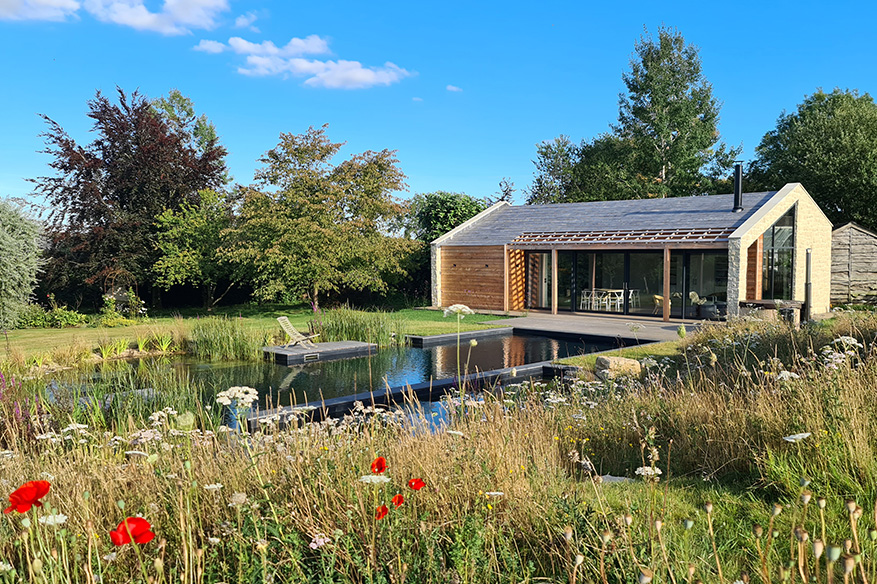
View Project
Wildflower Retreat, Wiltshire
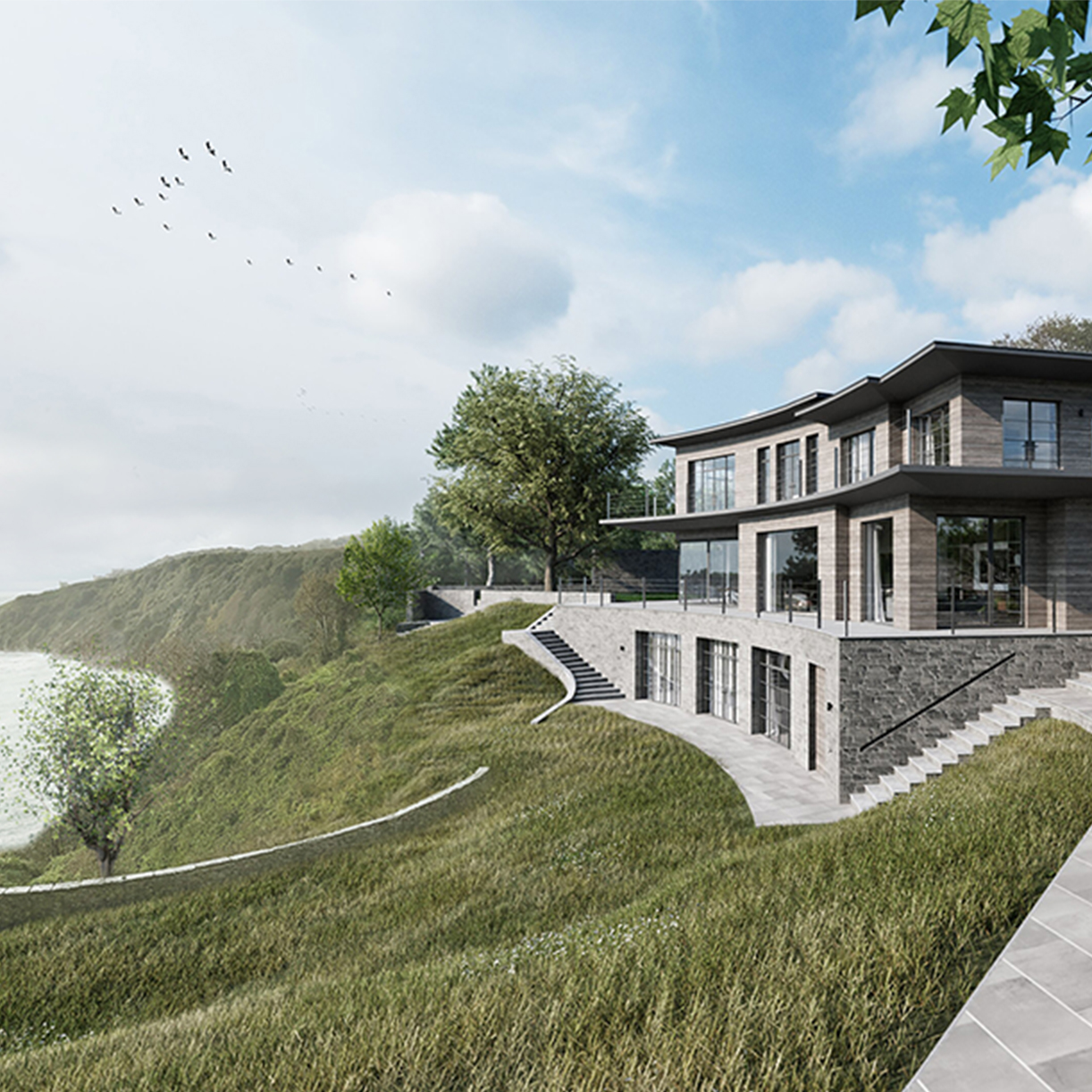
View Project
Jurassic House, Dorset
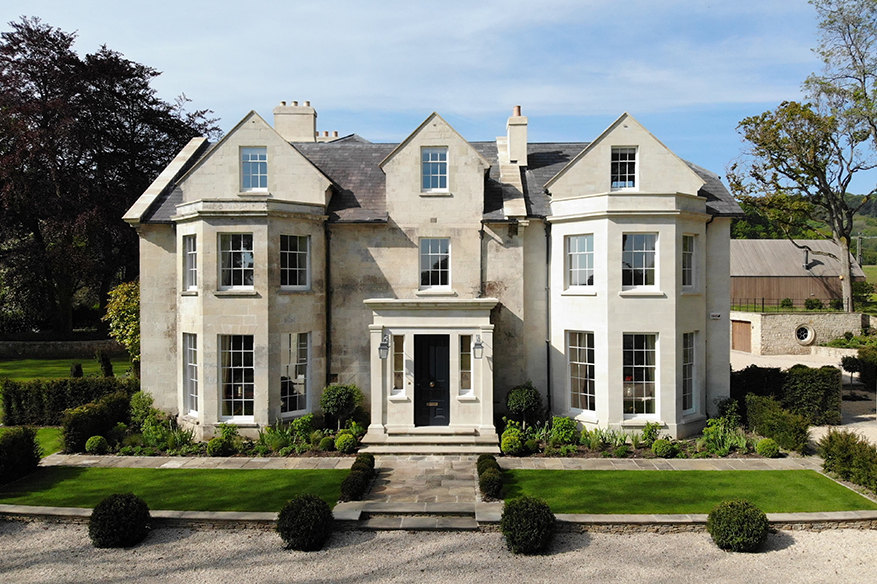
View Project
The Old Rectory, Wiltshire
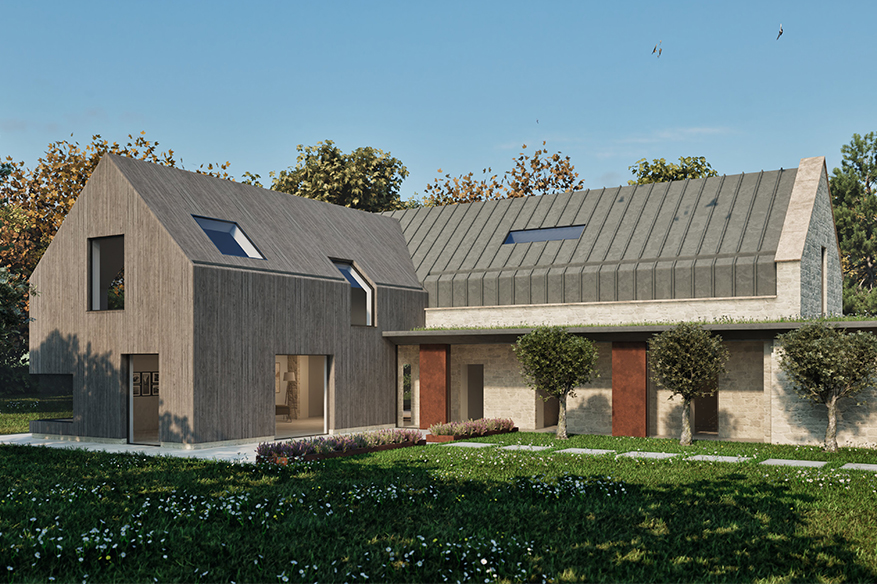
View Project
Farmhouse Restoration, Dorset

View Project
Ocean View, Antigua
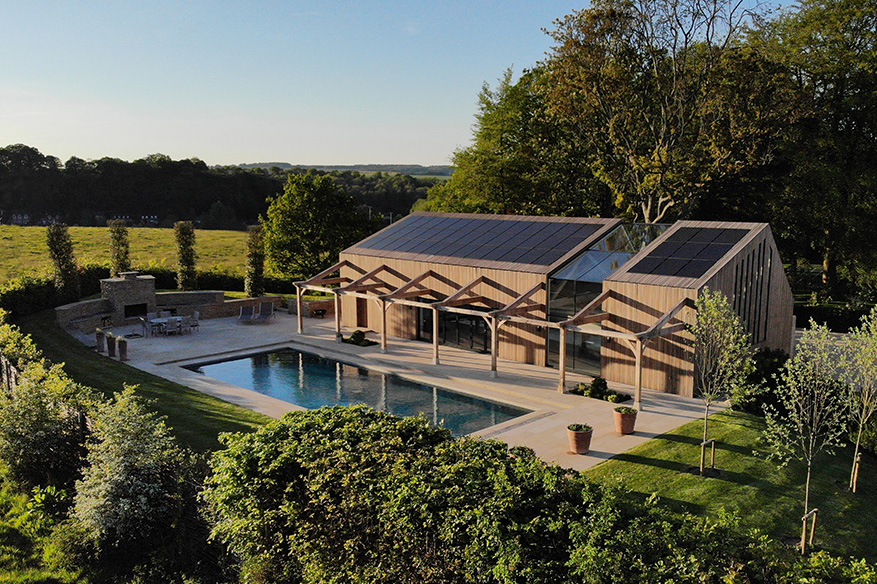
View Project
The Studio, Wiltshire
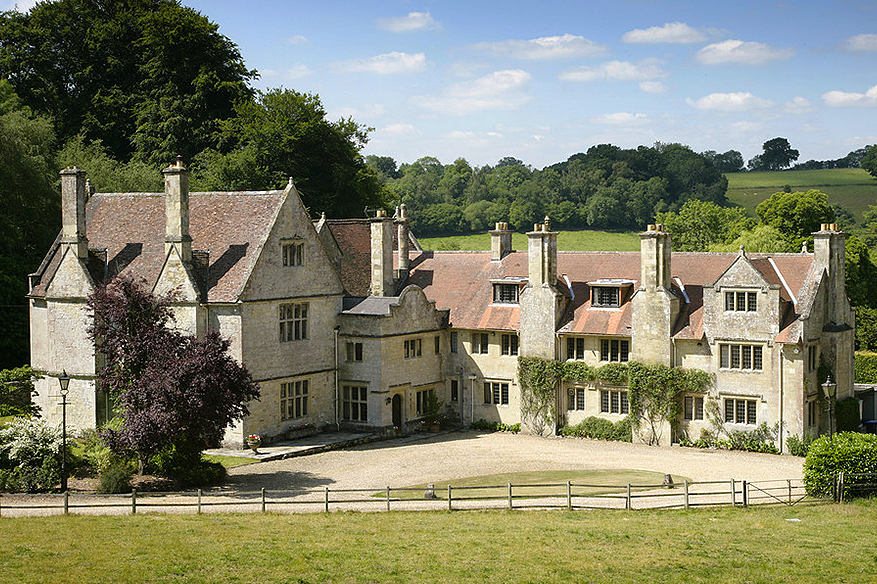
View Project
Grade II Listed Manor House, Wiltshire
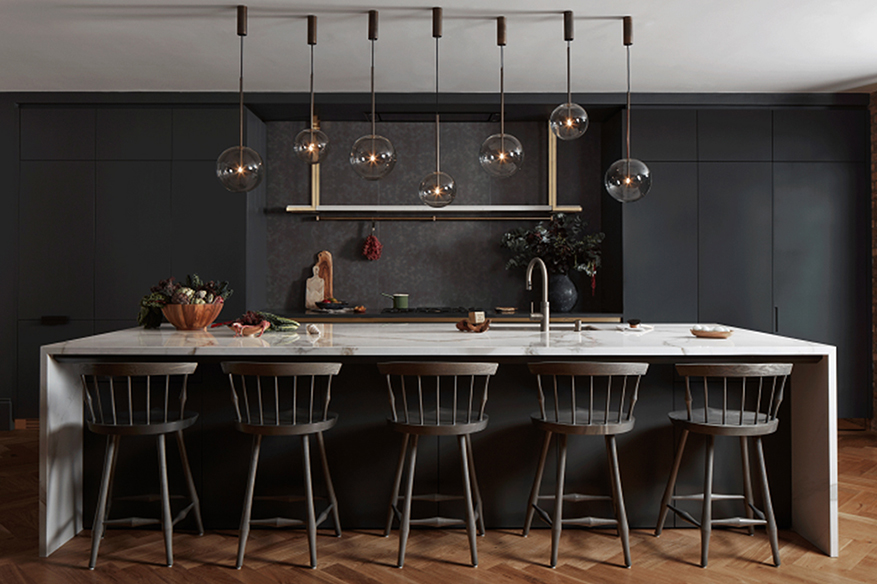
View Project
Barnes Renovation, London
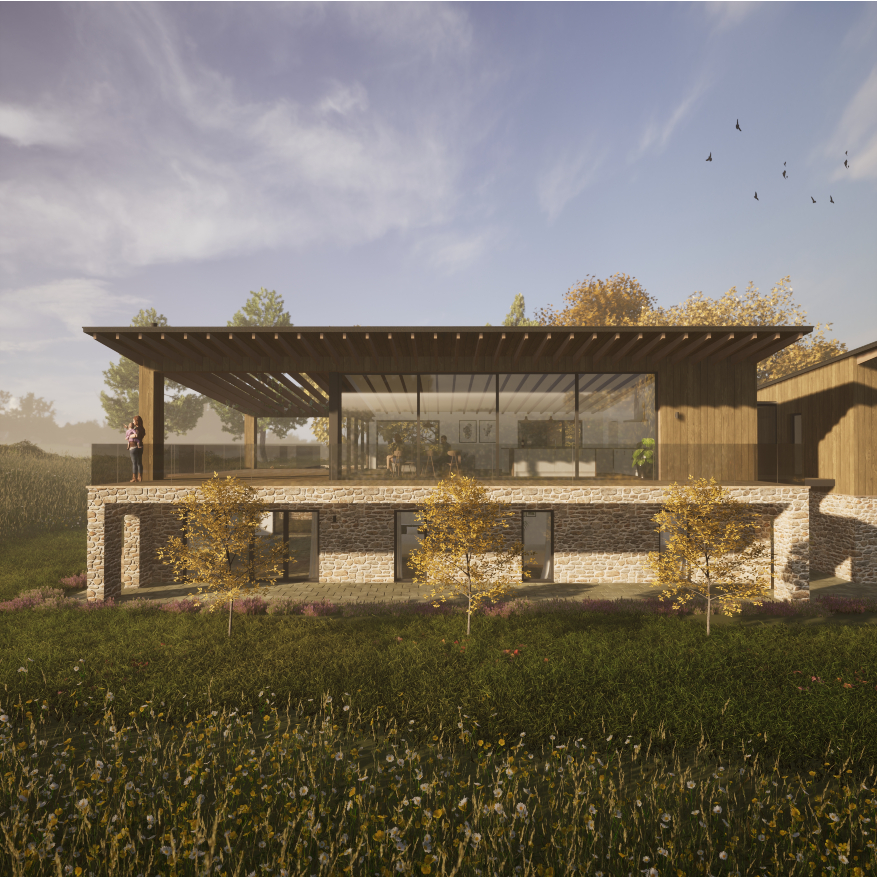
View Project
Contemporary New Home, Wiltshire
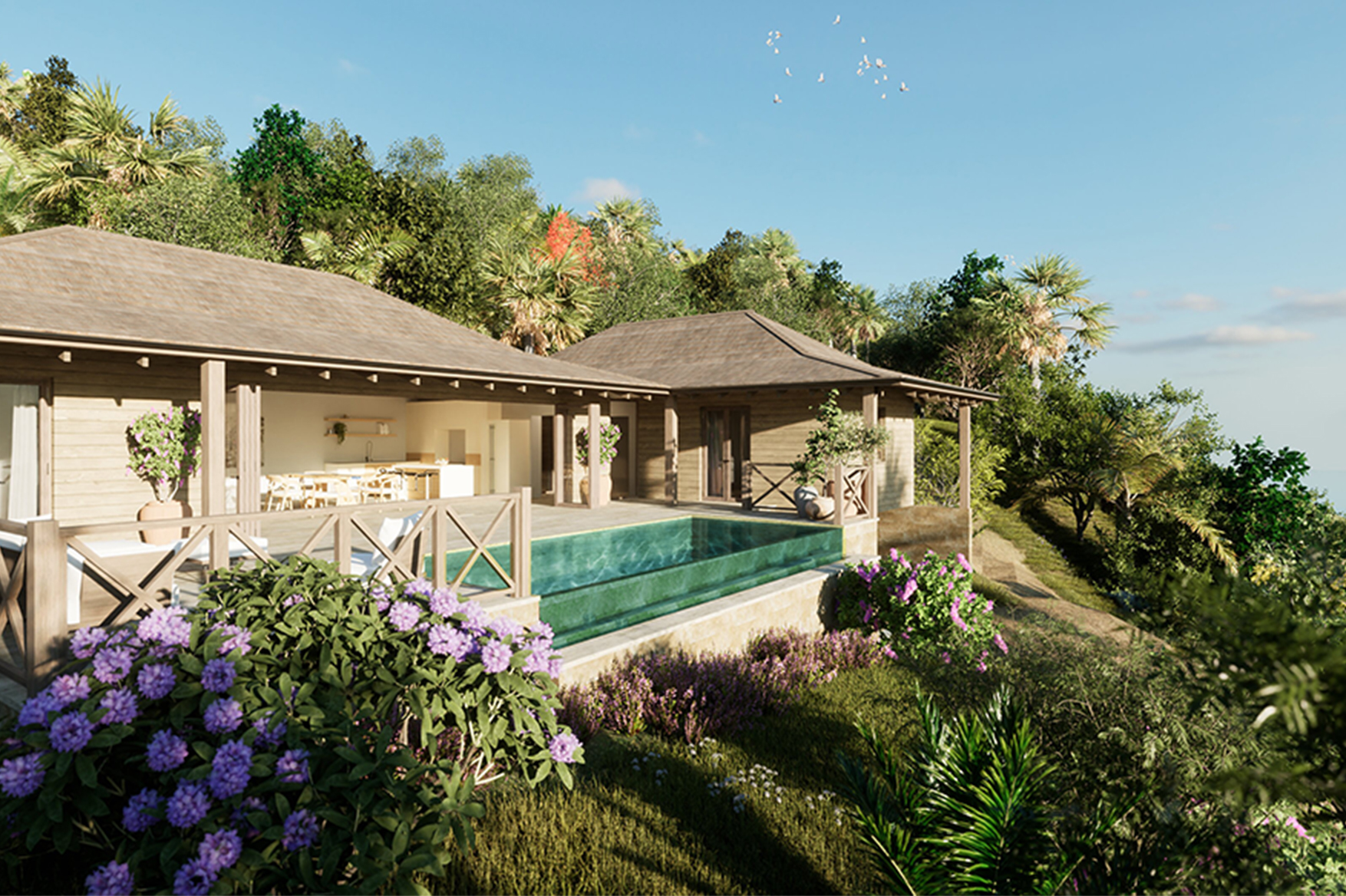
View Project
Tree Tops, Antigua
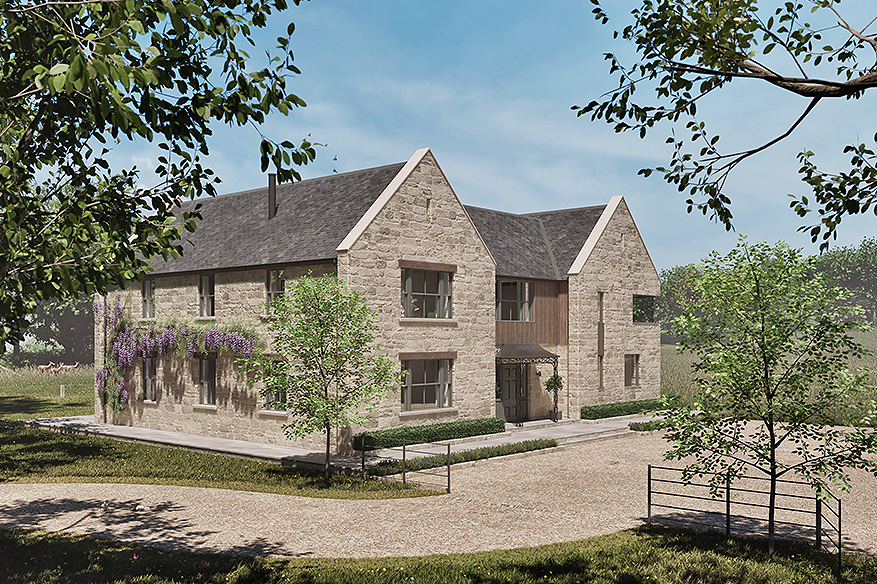
View Project
Off Grid Family Home, Dorset
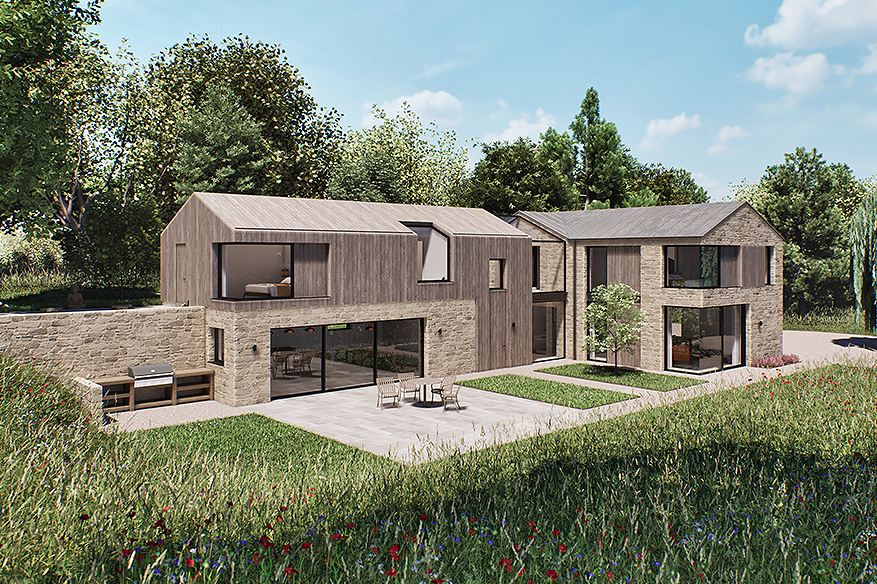
View Project
Meadow Barn, Wiltshire
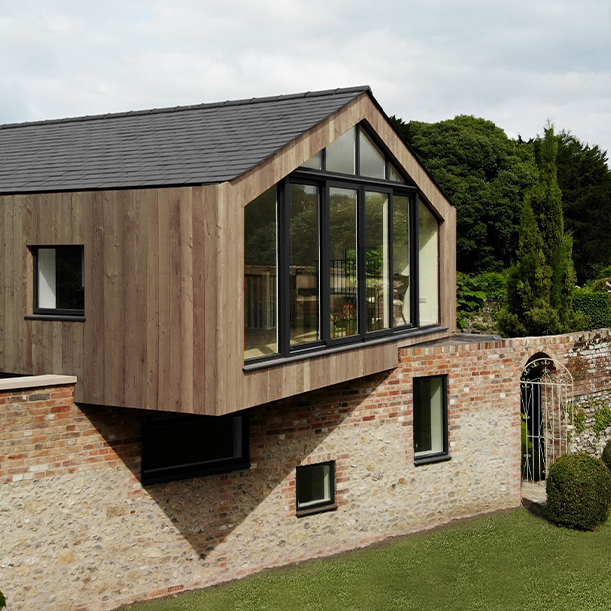
View Project
Contemporary Pool House, Dorset
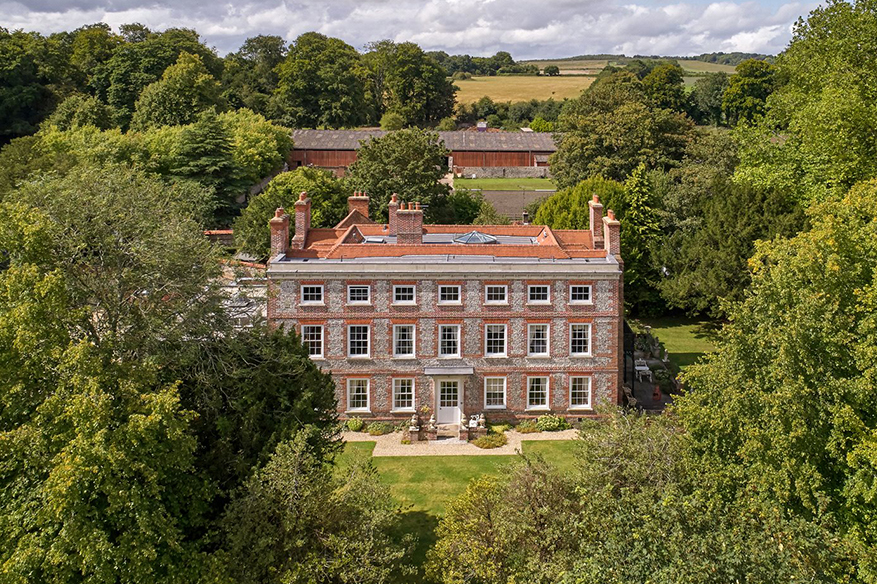
View Project
Grade II* Country House, Wiltshire
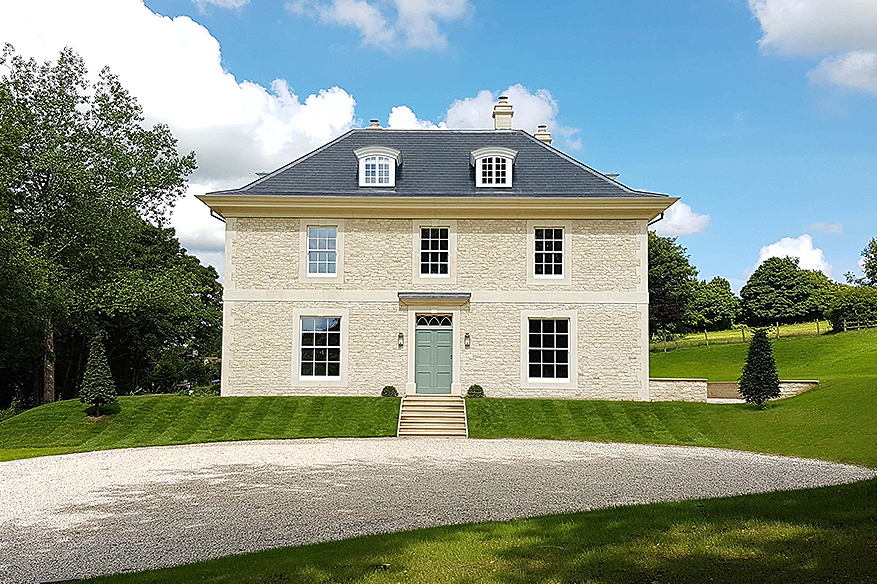
View Project
Cotswolds Country House, Gloucestershire
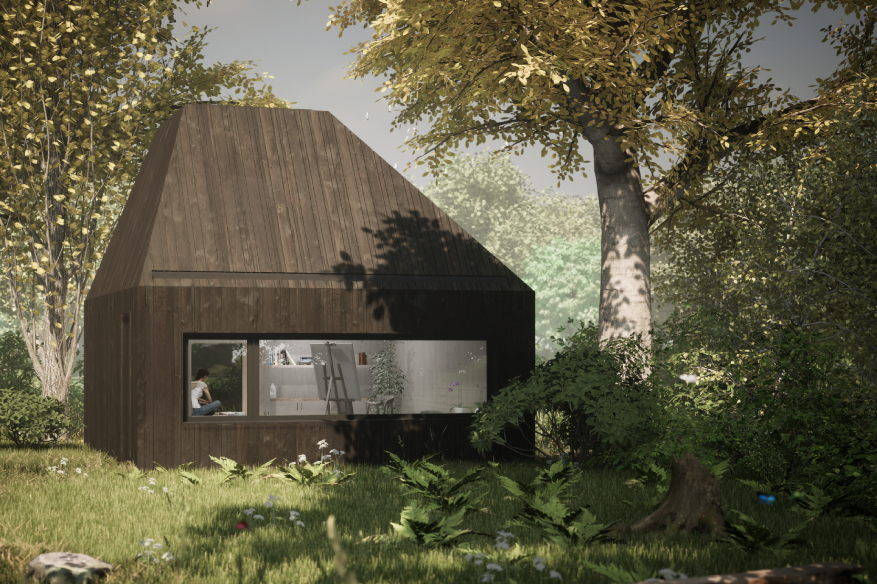
View Project
An Artist’s Studio, Wiltshire
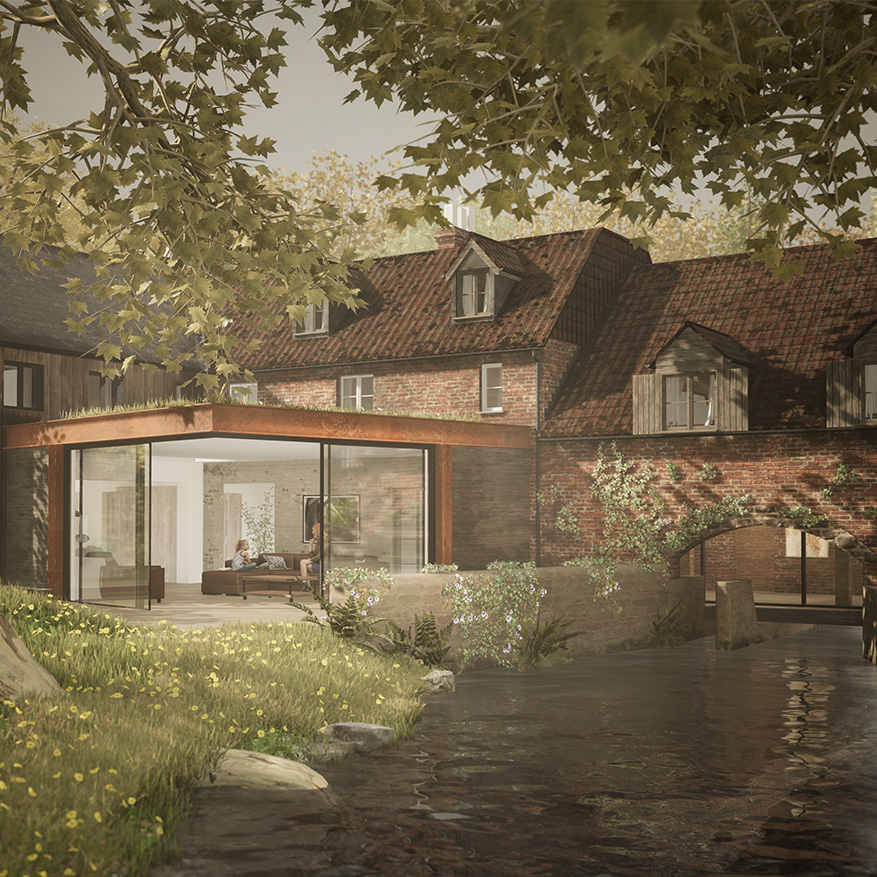
View Project
Home for a Sculptor, Wiltshire
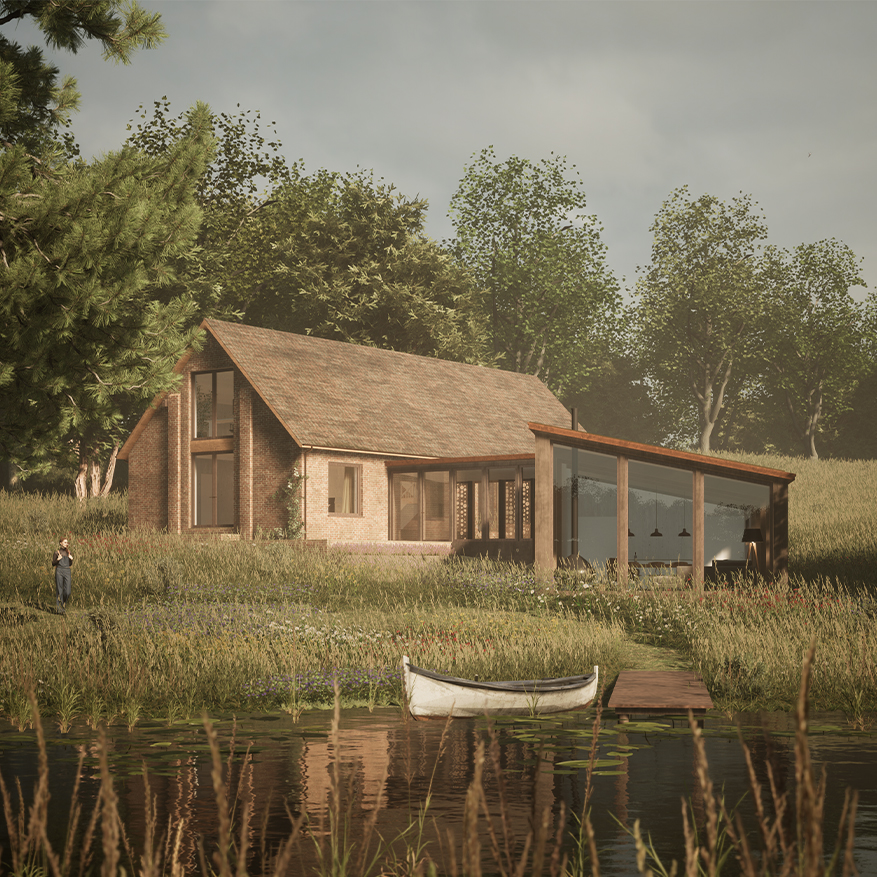
View Project
Home on a Nature Reserve, Wiltshire
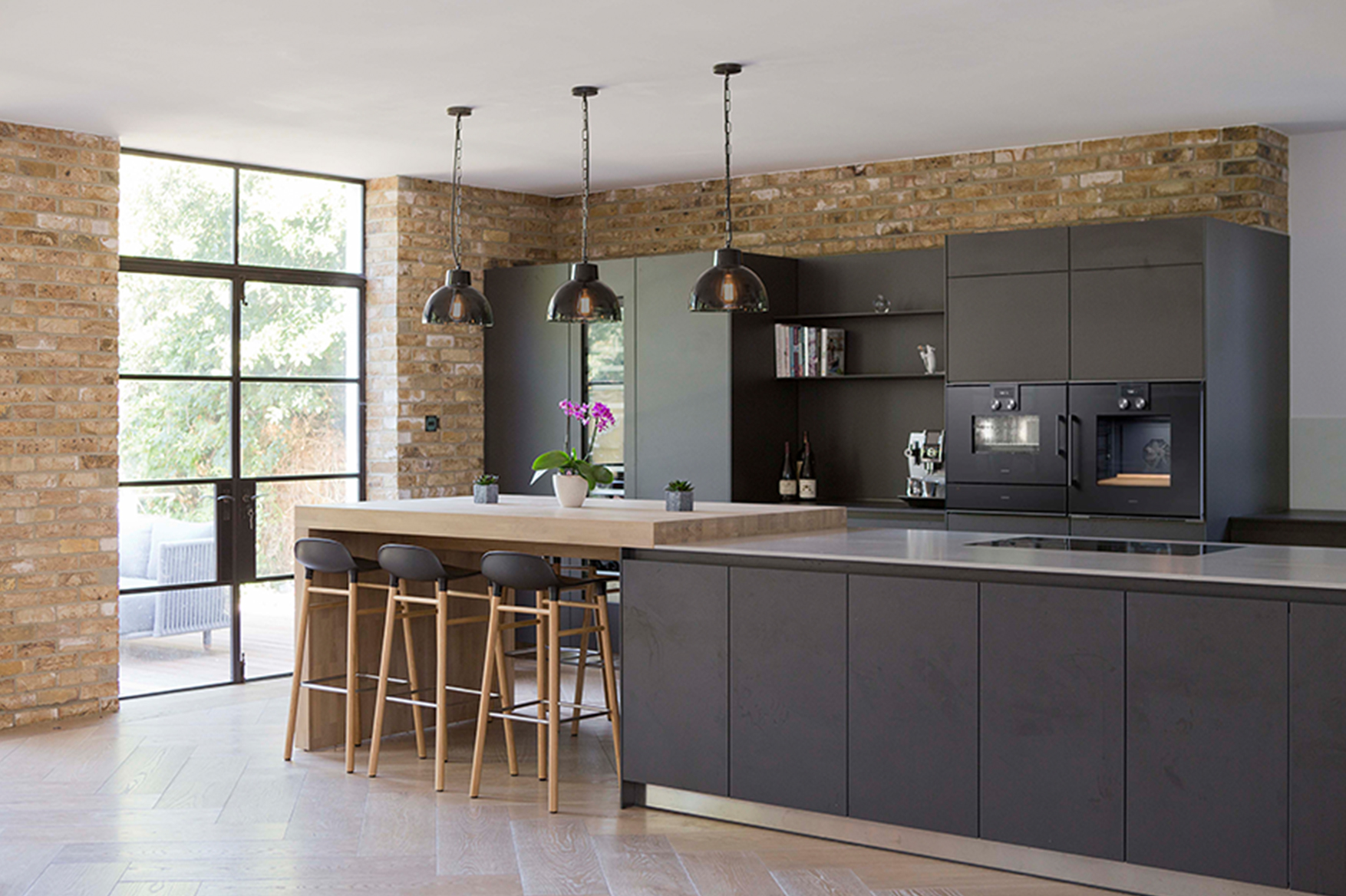
View Project
London Kitchen Extension, Barnes
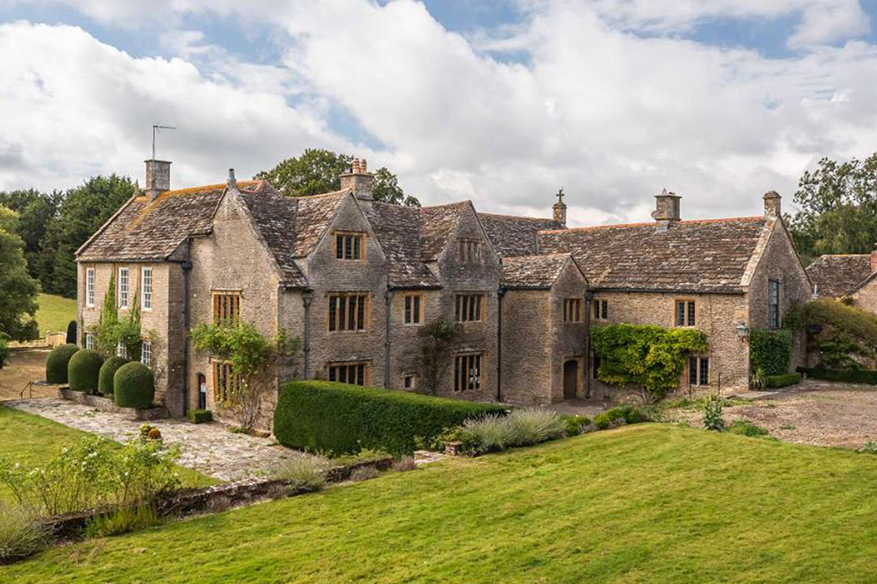
View Project
Grade I Listed House, Dorset
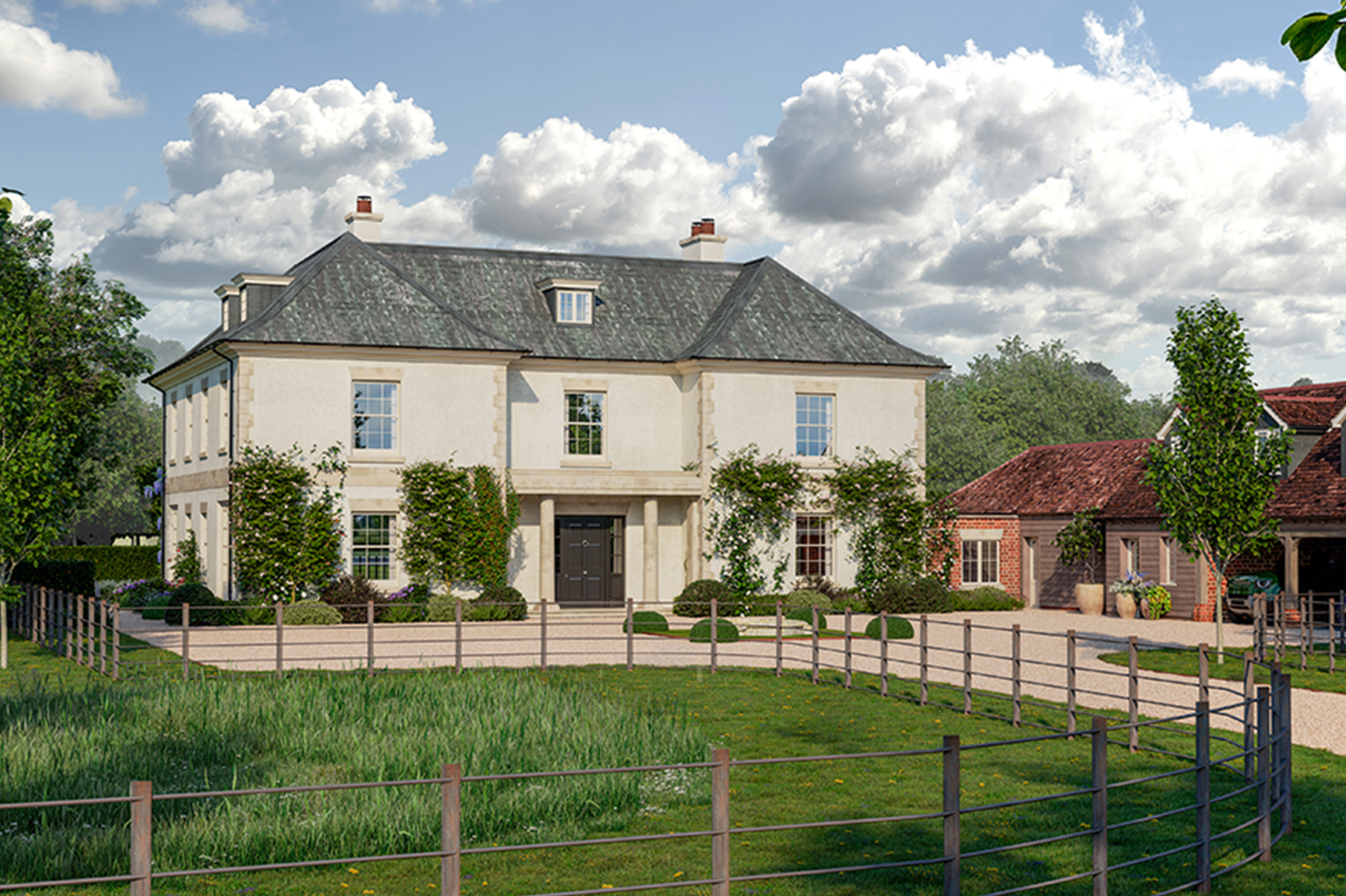
View Project
Manorfield Farm, Wiltshire
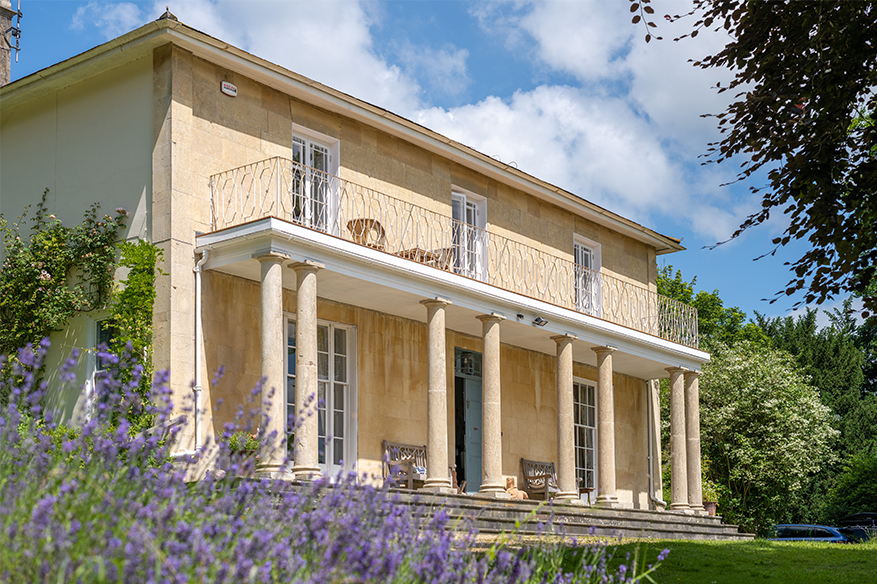
View Project
Grade II Listed Country Manor, Wiltshire
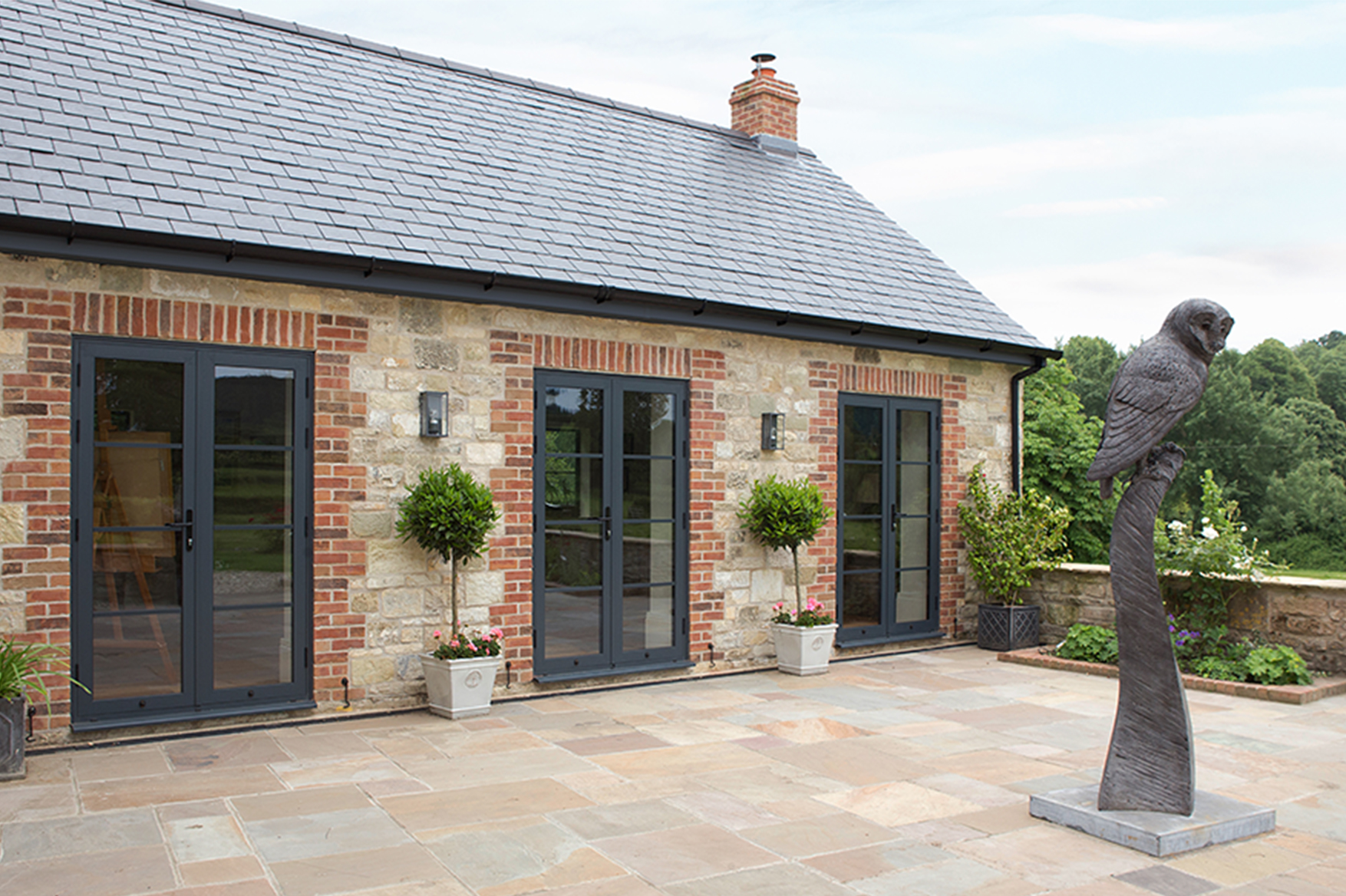
View Project
Glebe Gallery, Wiltshire
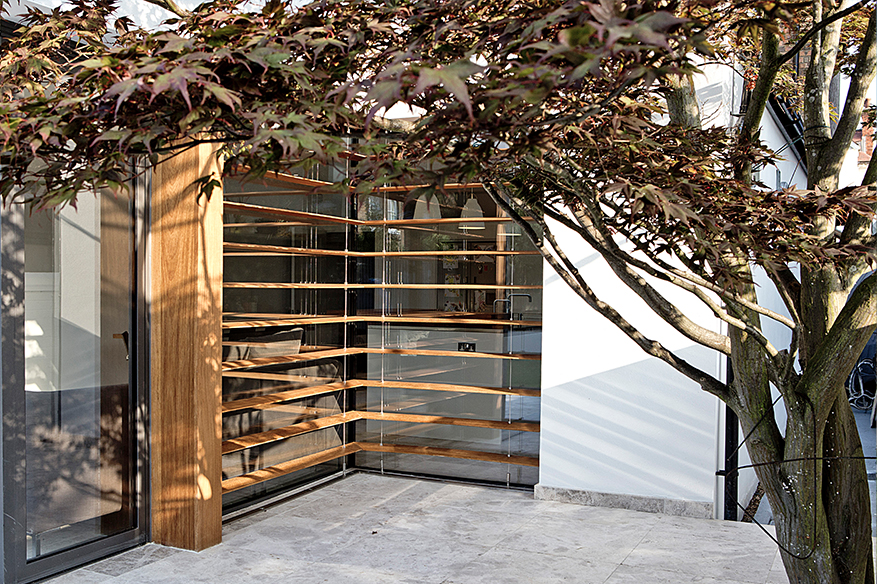
View Project
Maple Gardens, Ealing, South-West London
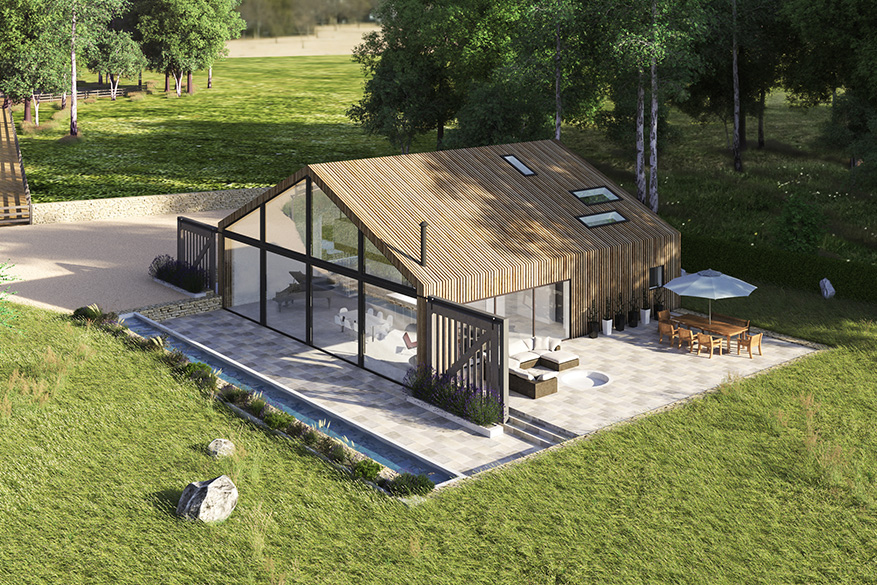
View Project
Hanger Barn, Wiltshire
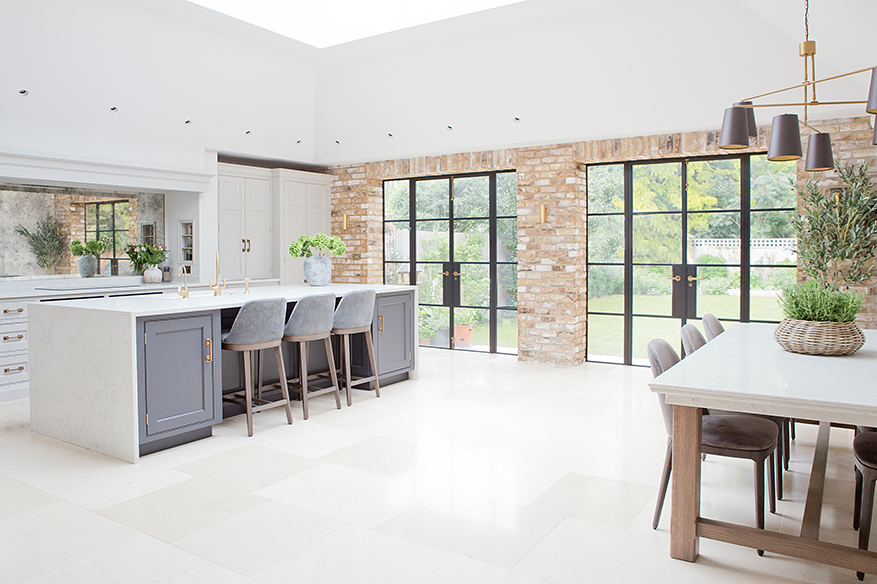
View Project
Home for an Interior Designer, London
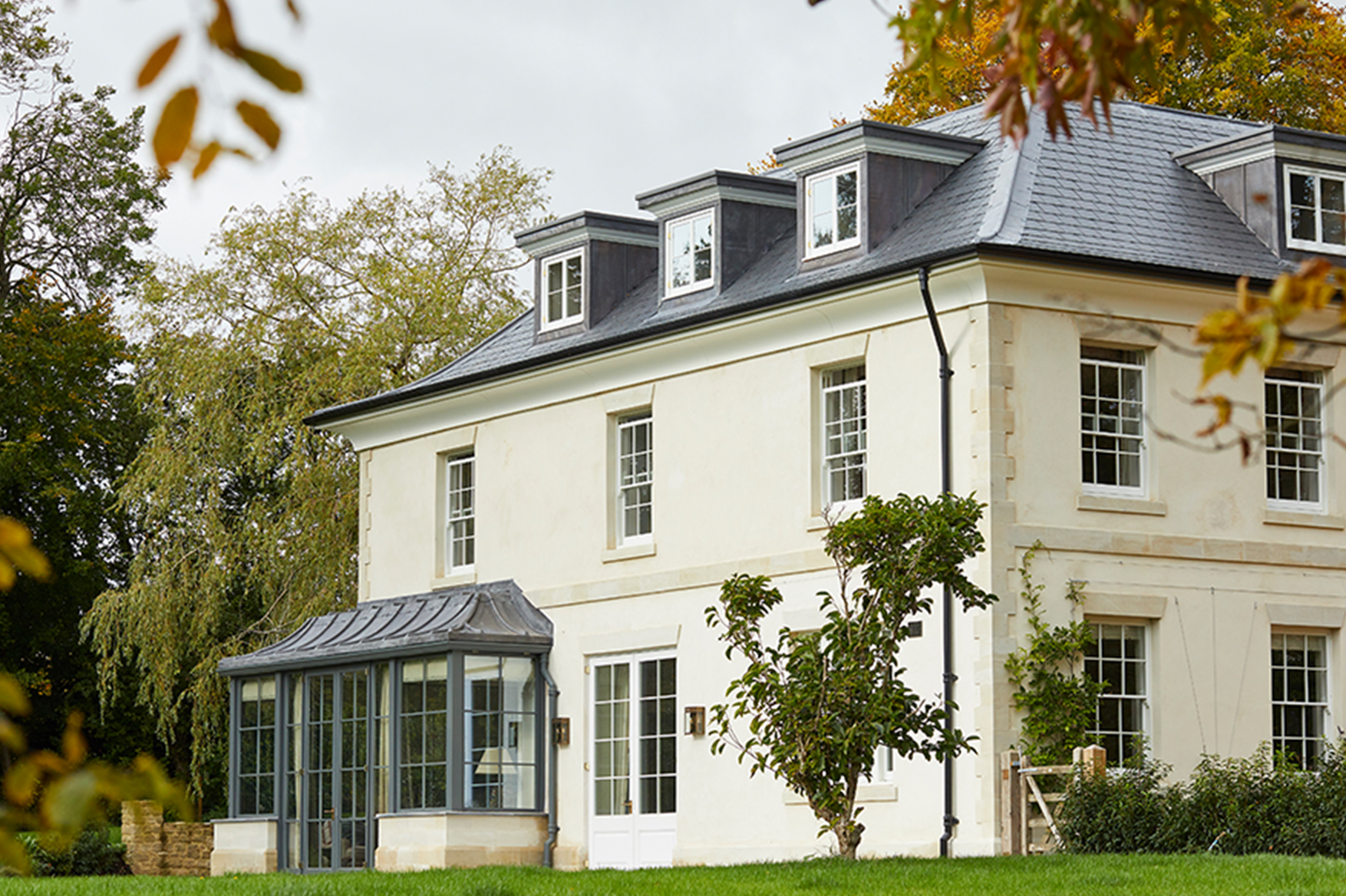
View Project
Willow Tree House, Wiltshire
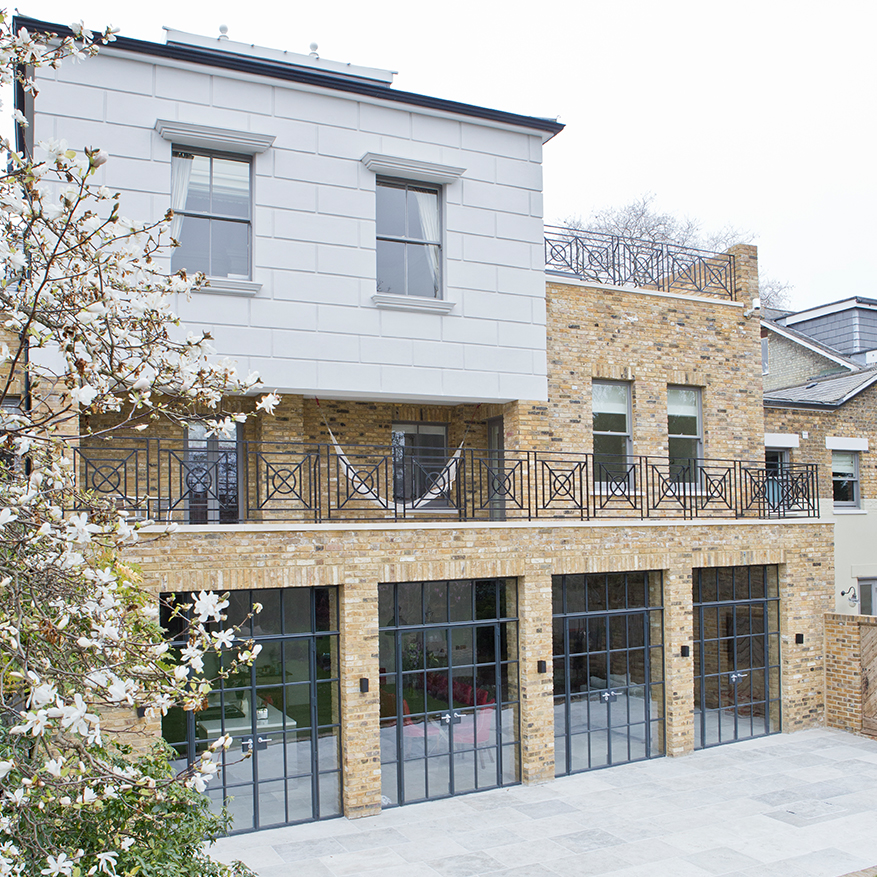
View Project
Edwardian Villa, Barnes, London
Contact Us