This large new-build house is a replacement dwelling for a smaller, 1960s building. Built from local Chilmark stone, it is set in within a large garden in a National Landscape (Area Of Natural Beauty) near Tisbury, Wiltshire. After a lengthy planning process, including a thorough pre-application, Wiltshire Council granted planning permission in February 2018.
Project Type
New Home
Traditional
Location
Tisbury, Wiltshire
Project Team
WB Design & Build
Clegg Associates
Photography
Jake Eastham
Project Size
418sqm
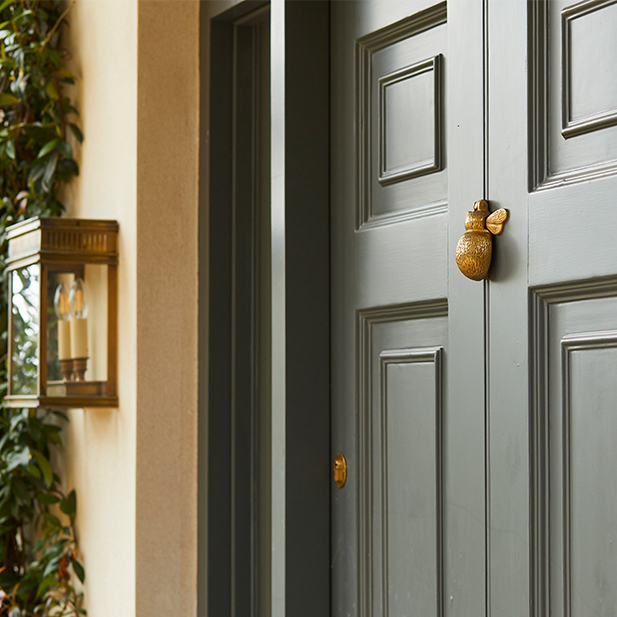
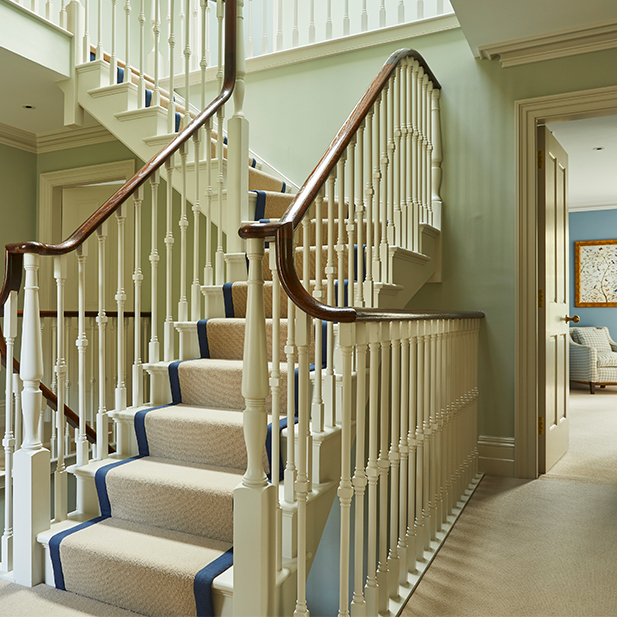
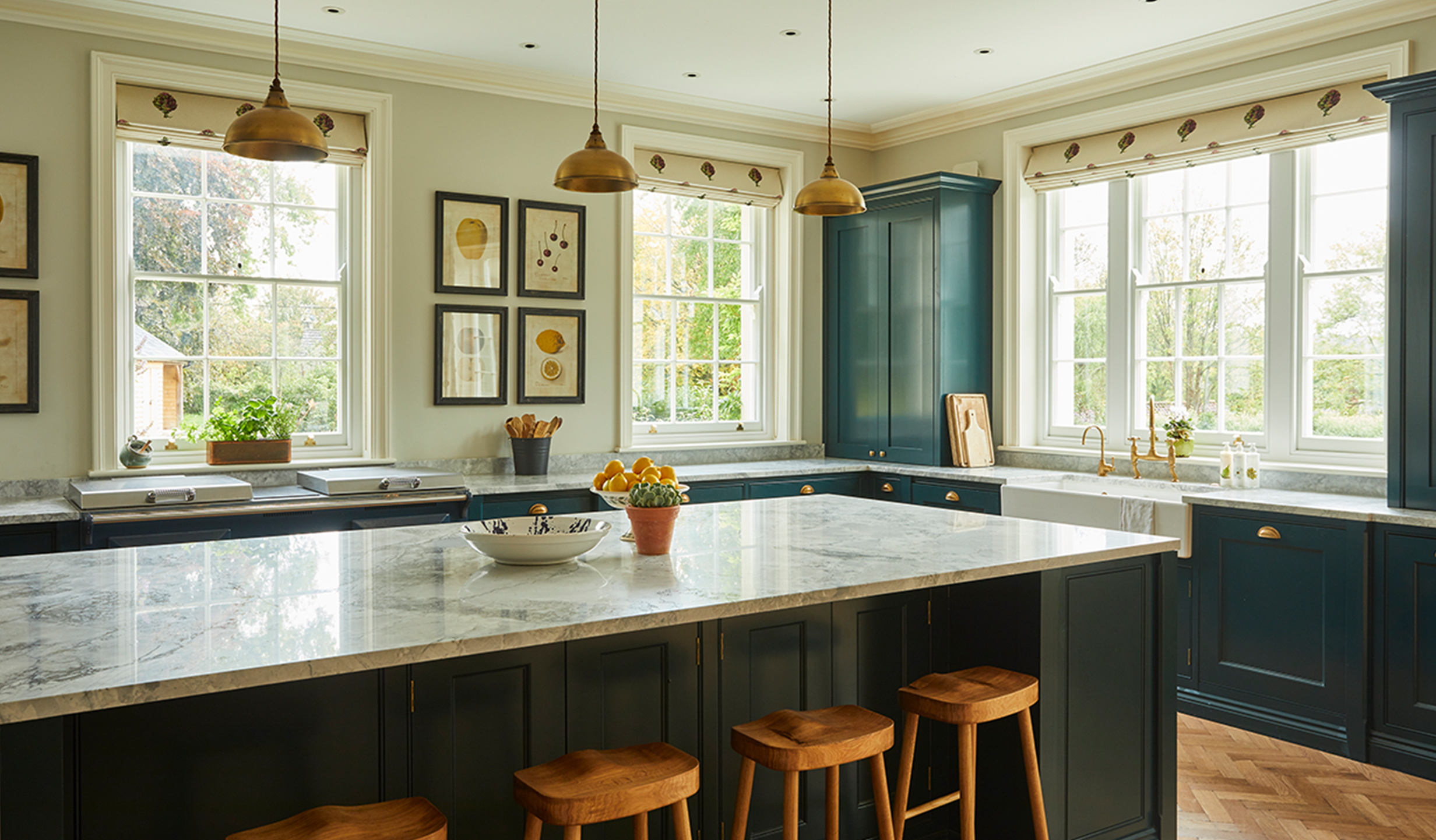
The new home is a three-storey building with six bedrooms and four bathrooms on the first floor and second floors, including a master suite with large walk-in dressing room and ensuite.
On the ground floor a large open-plan kitchen and dining room opens into a conservatory room that has windows along two sides. The ground floor also contains a utility room, cloak room, study and formal living room.
The house is approached along a sweeping private driveway surrounded by mature trees and landscaping. There is parking for several cars and a detached garage set back on the north of the drive. The striking front door is set to the right of the front face and covered by a large open porch.
The house featured for sale in the July 2020 Issue of Country Life Magazine.
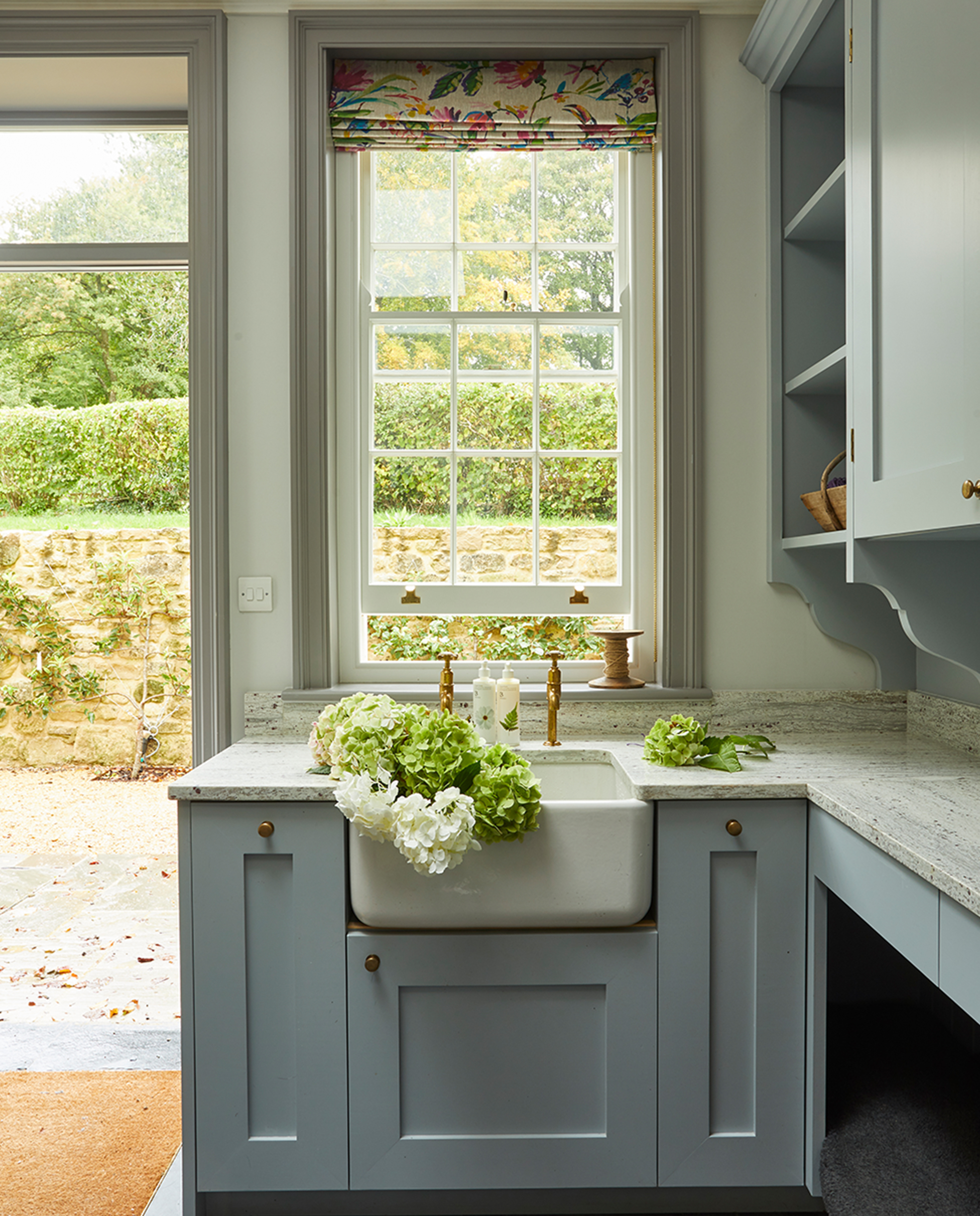
All Insights
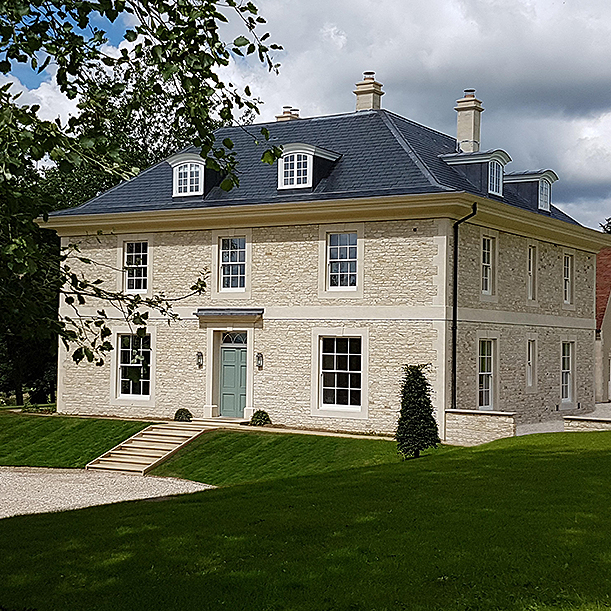
View Project
Cotswolds Country House, Gloucestershire
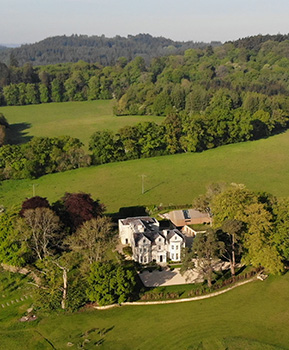
Read More
What is a National Landscape (AONB)?
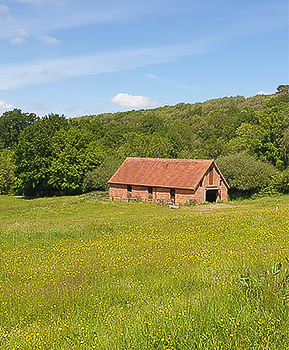
Read More
Why do I need a Planning Consultant?
Contact Us