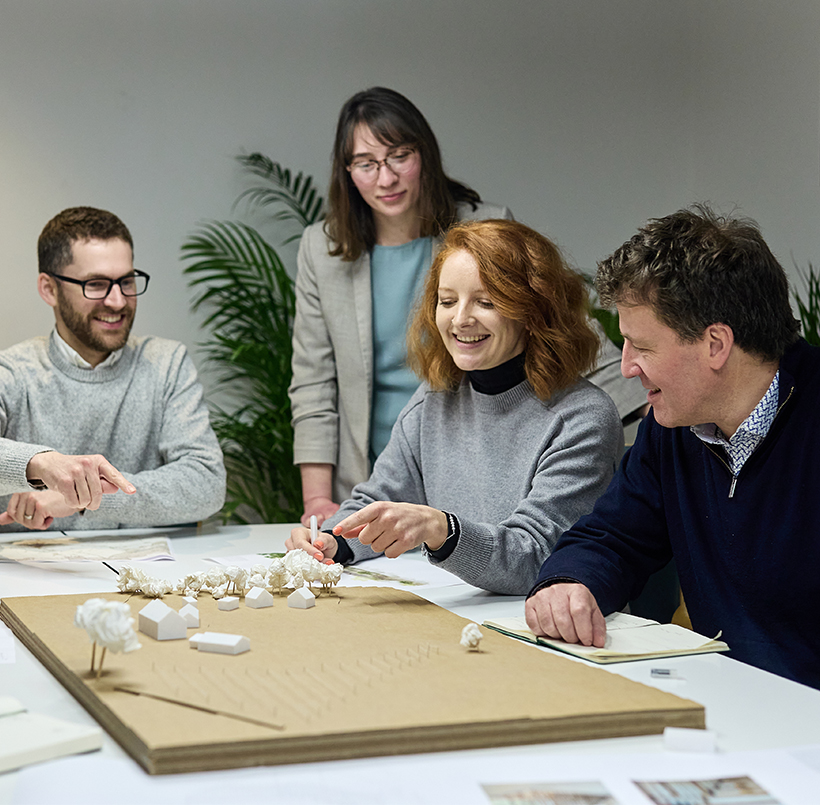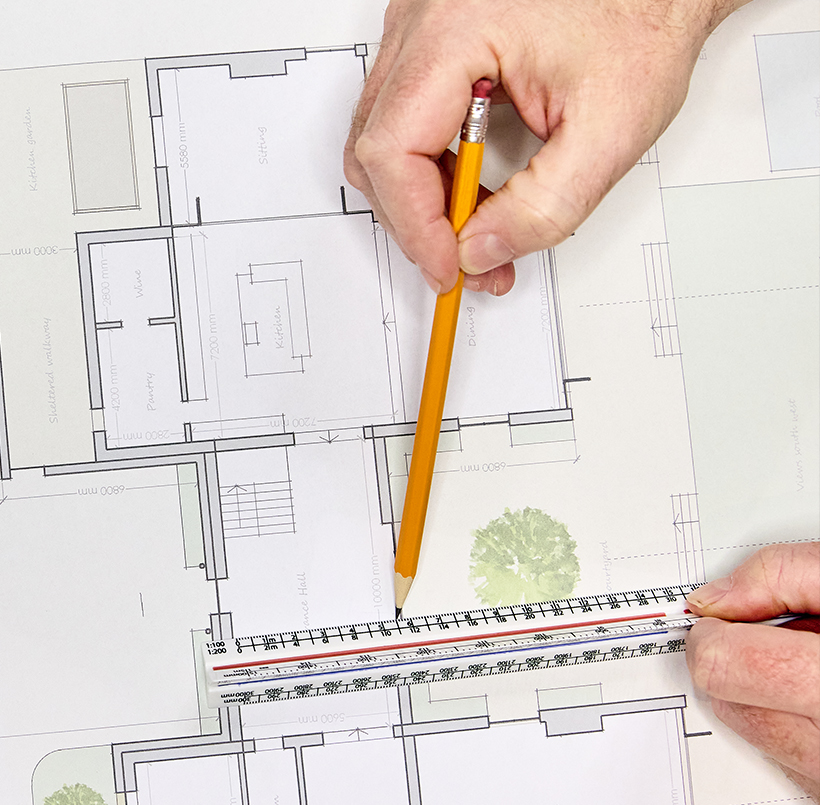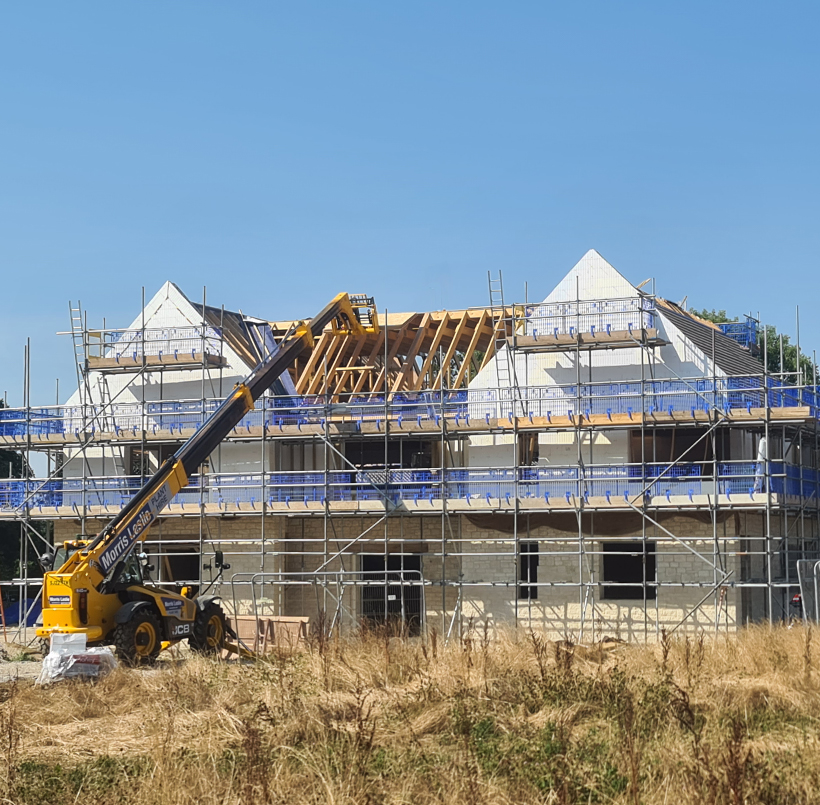Award-winning RIBA chartered architect practice, committed to the creation of sustainable, contemporary and traditional buildings across Wiltshire, Hampshire and Dorset

Here at Richmond Bell Architects, we consider the future of our world both in our designs and in our business. We recognise the impact that our individual and collective actions can have on the people and places around us and we seek to reduce our carbon footprint wherever possible.
Our Salisbury-based team prides ourselves on being friendly and approachable. We work collaboratively to design your homes, with plenty of discussions and sharing of ideas.
Meet Our Team
Richmond Bell follows the RIBA Plan of Work to develop your project from the first meeting through to completion.
Following your enquiry, we will carry out some research on your property. One of our architects will contact you and arrange a site visit before producing a fee quote detailing the proposed design work. There is no charge for this stage.
This covers RIBA Stages 1-3 and consists of the production of everything that will be needed to submit your planning application, such as site planning and scheme design. It includes elevations and floor plans, which we create in a variety of ways. We work collaboratively with you and any external consultants required during this phase.
Following planning approval, we work with you and any consultants to produce a detailed specification for the works. This is sent to selected contractors to provide a quote for the works and forms the basis of the detailed Design Drawings and Building Regulations documents required by the contractor and building inspector. It covers RIBA Stages 4 and 5.
This is the construction phase of the project, equivalent to RIBA Stages 6-7. The level of our involvement varies depending on your needs. It can include work needed for planning condition approvals, any architectural queries from your contractors, and liaison with consultants such as interior designers and engineers.
Learn More






At Richmond Bell we keep ourselves up to date with the latest developments in architecture. We use a variety of technologies, from drones to 3D modelling and life-like rendered drawings, to create our designs and produce all the drawings needed for your project. We continually explore new construction methods and energy sources to make sure your home is as sustainable as possible.
Sustainability is one of our key priorities at Richmond Bell. We are committed to improving the impact of the built world on the environment and making choices that benefit the planet. This applies equally to both our business and design practices. We promote ecological awareness through internal discussions and learning, and work with our clients to develop a shared vision of environmental aspirations.
Learn more

At Richmond Bell, we believe architecture is not only about shaping buildings but also about uplifting communities. We are proud to give back through pro-bono design services, volunteering and partnerships that support local initiatives and non-profit organisations. Whether it’s providing thoughtful design solutions for community spaces, such as at North Dorset Rugby Club where we have recently committed to designing their new pavilion, mentoring the next generation of designers through work experience, or lending our time to local charitable projects, we see these efforts as a way to make a positive difference to the communities where we live and work.
Contact Us