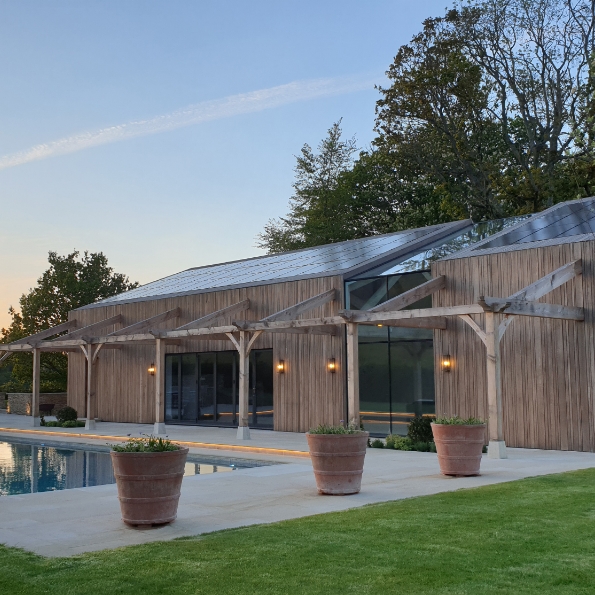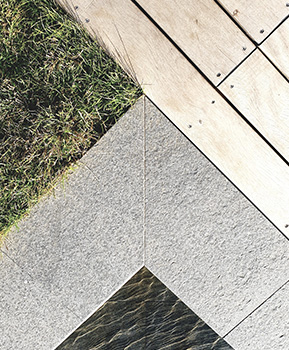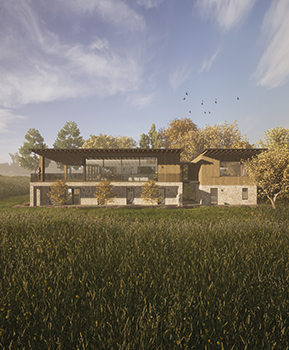We are delighted that Wiltshire Council granted this contemporary artist's studio planning permission.
The studio sits to the rear of the house, underneath a canopy of trees and surrounded by the garden.
RBA Architect Matthew produced a contemporary asymmetrical design with charred timber cladding. The studio has a large metal-framed window and roof light to maximise the light entering. To the east, a contemporary bay window provides an internal window seat for contemplation. Concealed guttering enhances the sleek silhouette of the building and the door is also timber-clad to match the rest of the building. Using natural materials such as wood will help the studio blend into its surroundings.
Following discussion with the client, Matthew recommended using SIPs (Structurally Insulated Panels) to build the studio. These provide a high level of insulation for the building, reducing its heating requirements and therefore its environmental impact.
Work on the studio is due to commence in Autumn 2023.
“The timber cladding helps the studio look perfectly at home in its garden setting.”
Matthew Mudd
Associate Architect, Richmond Bell Architects
All Insights

View Project
The Studio, Wiltshire

Read More
What is Biophilic Design?

Read More
Contemporary Home Planning Success
Contact Us