The project included the demolition of the existing garage and outbuilding and the creation of a contemporary pool house. The building has bedrooms and bathrooms on the ground floor along with a replacement garage and workshop. The upper floor has an extensive entertaining space which overlooks the swimming pool and gardens.
Project Type
Pool House
Contemporary
Location
Shillingstone, Dorset
Project Team
ATT Builders
Local Authority
Dorset
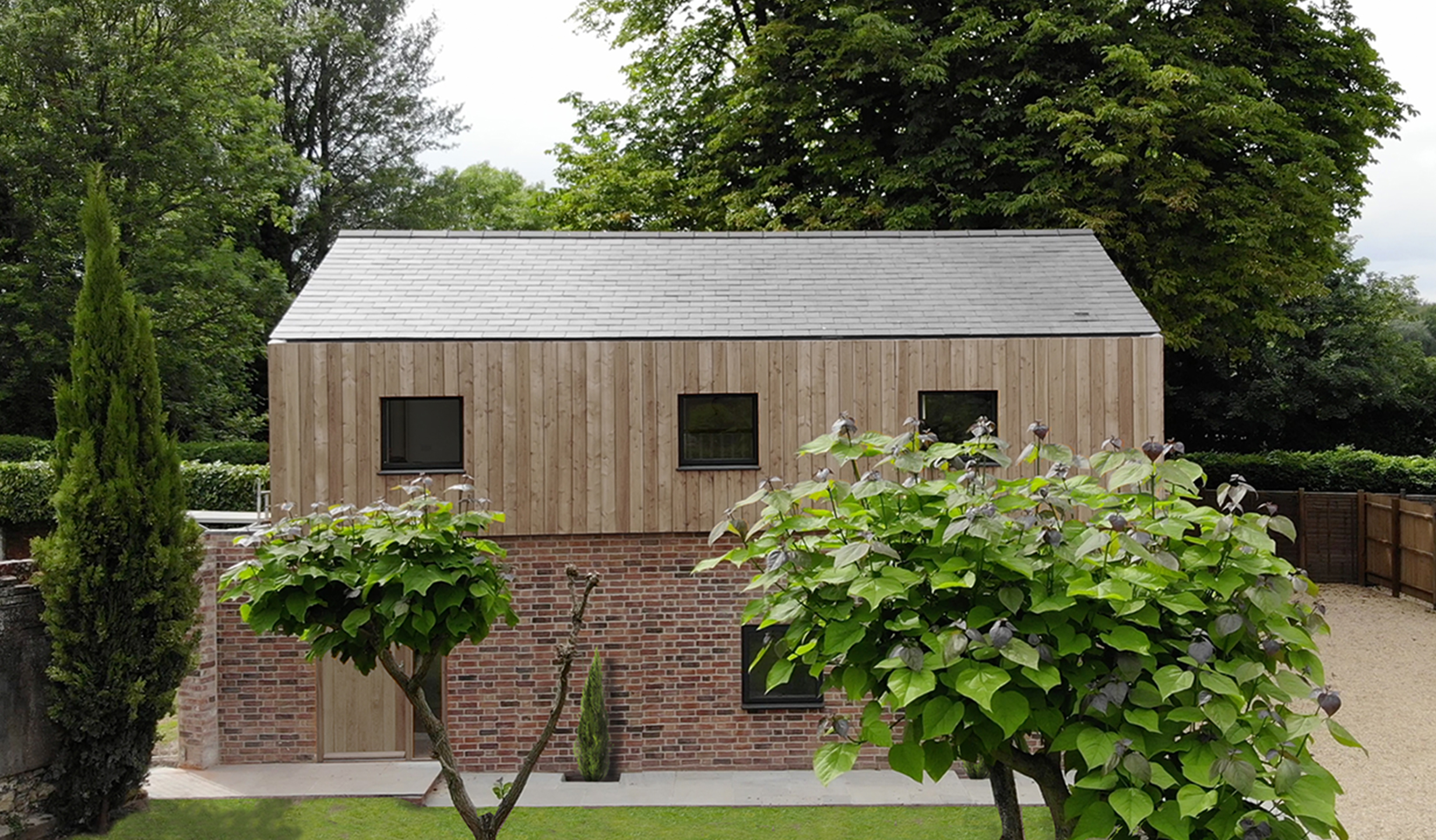
The external materials include sustainably sourced vertical larch cladding and a natural slate roof. The detailing of the gutters are hidden within the roof, which contributes to the sleek lines of this contemporary building. The brickwork of the ground floor comprises of locally sourced stone similar to the adjoining walled gardens.
The pool house sits in the grounds of a traditional listed manor house and formal gardens. The contemporary style contrasts with the existing house. The traditional brick was carefully selected to match the original brickwork in the garden wall, with timber cladding further helping the building relate to its context in the landscape.
The first floor is cleverly engineered to partly overhang the original historic brick and flint garden wall, enhancing the connection of the spaces with the pool.
A collection of different sized windows frame the views to the pool area. These bring a contemporary twist to the traditional building materials. The gable end of the upper floor is entirely glazed to allow views to the formal gardens of the house. An internal juliette balcony enables the French windows to be opened up safely.
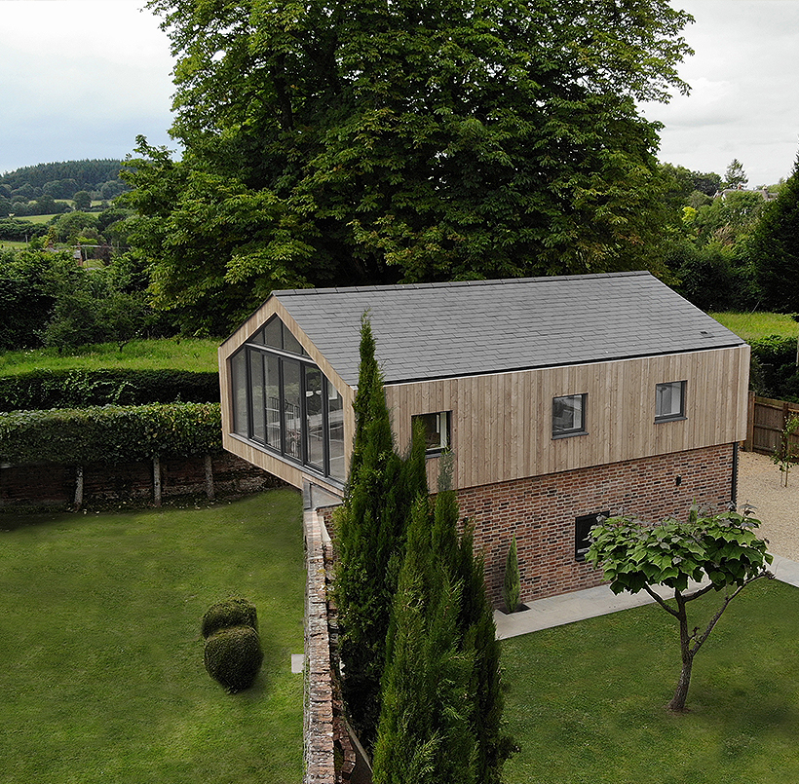
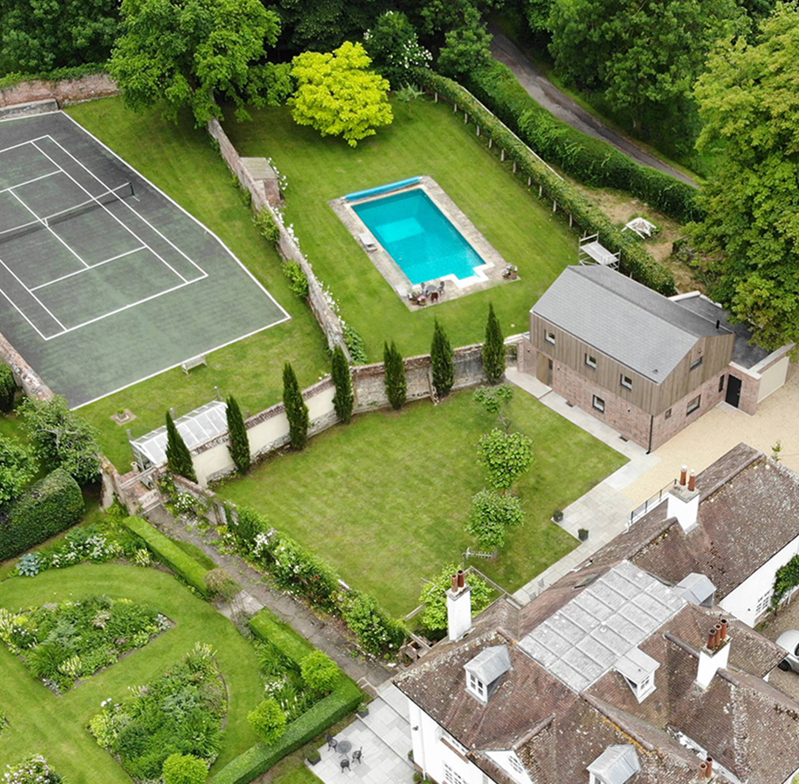
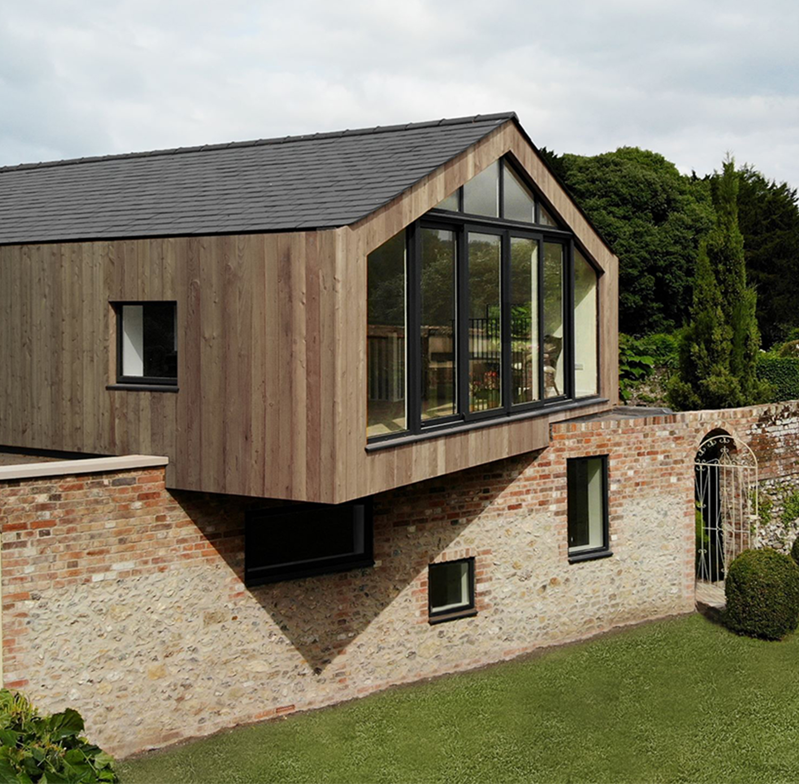
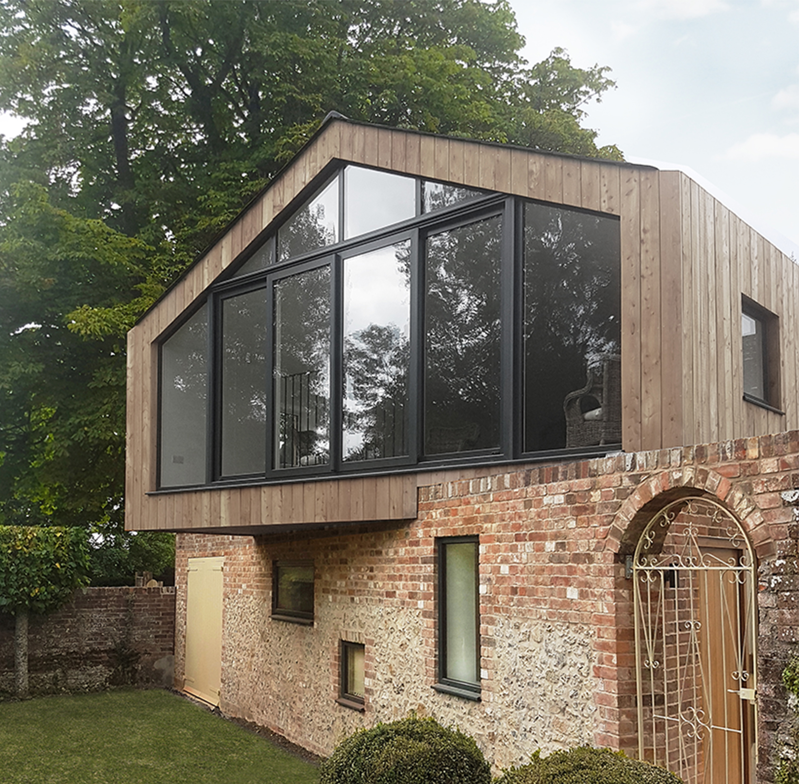
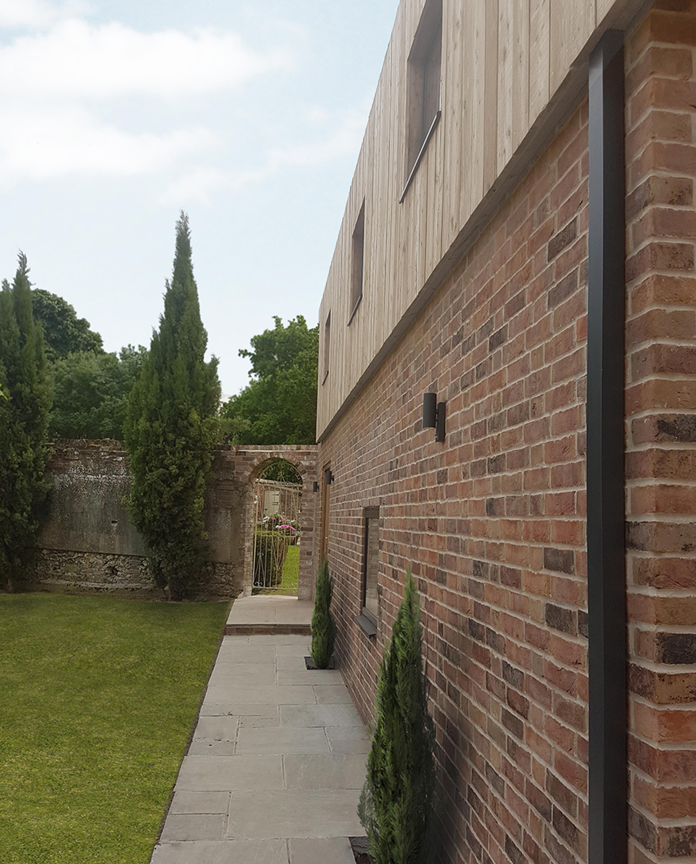
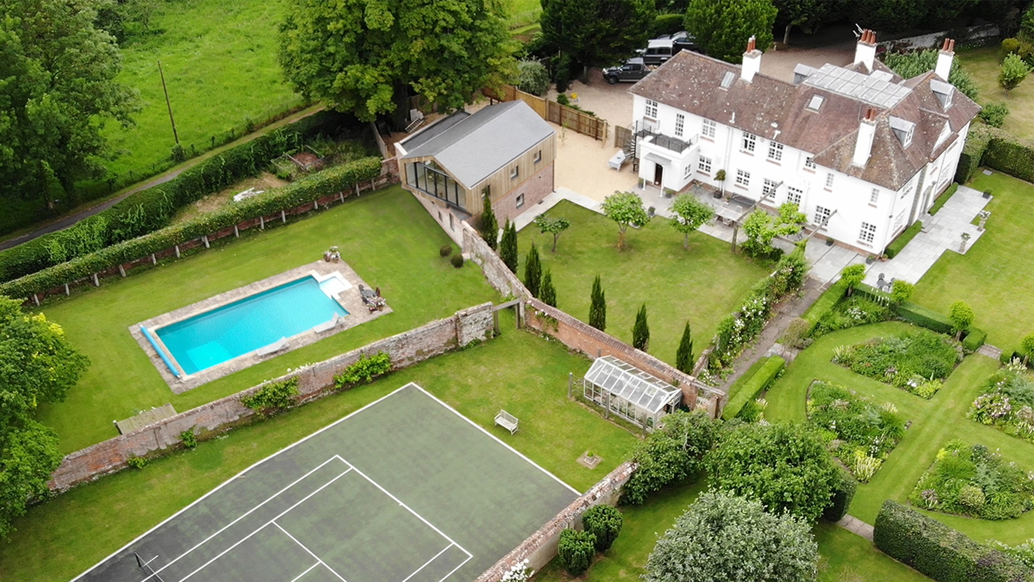
All Insights
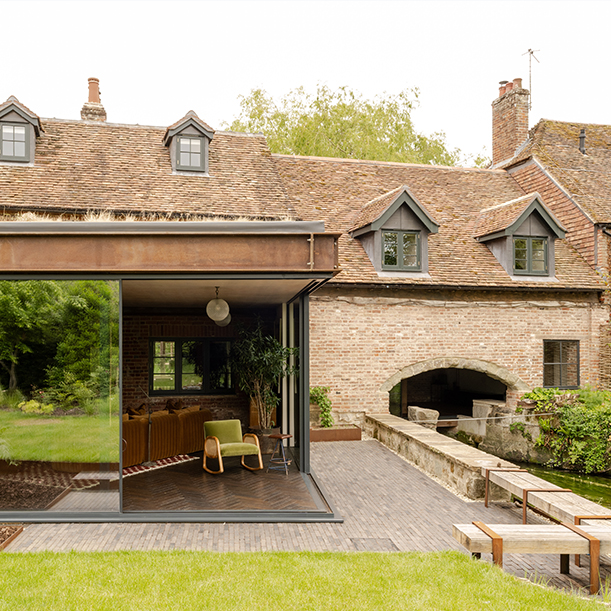
View Project
Home for a Sculptor, Wiltshire
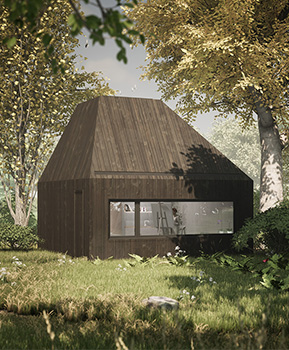
Read More
Artist’s Studio Planning Permission
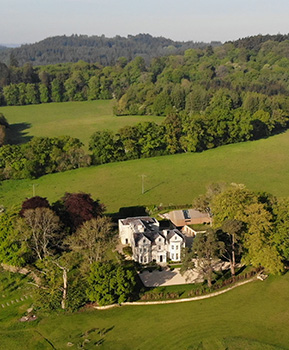
Read More
What is a National Landscape (AONB)?
Contact Us