Richmond Bell designed this pool house for private clients to replace two derelict existing outbuildings on their property. The site lies within the Cranbourne Chase National Landscape, and so setting the new building and natural pool into the surrounding landscape to minimise their visual impact was integral to the design. Integrated solar panels provide renewable energy for the building.
Project Type
Pool House
Sustainable
Contemporary
Location
Salisbury, Wiltshire
Project Team
Local Authority
Wiltshire
Project Size
130sqm
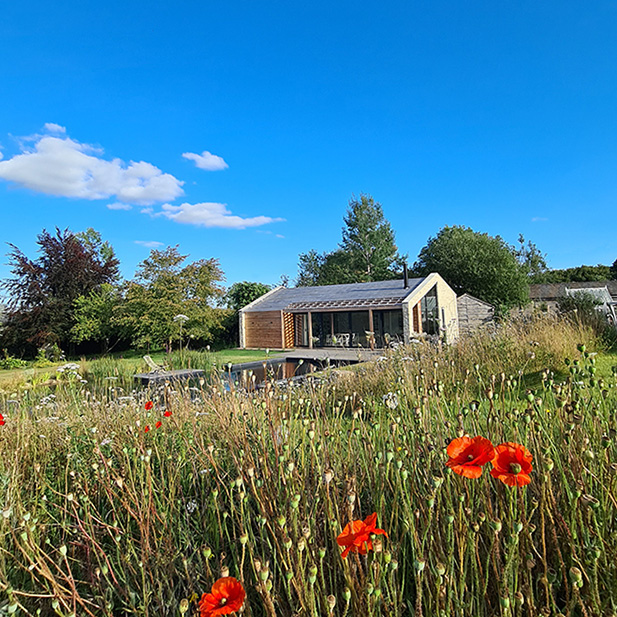
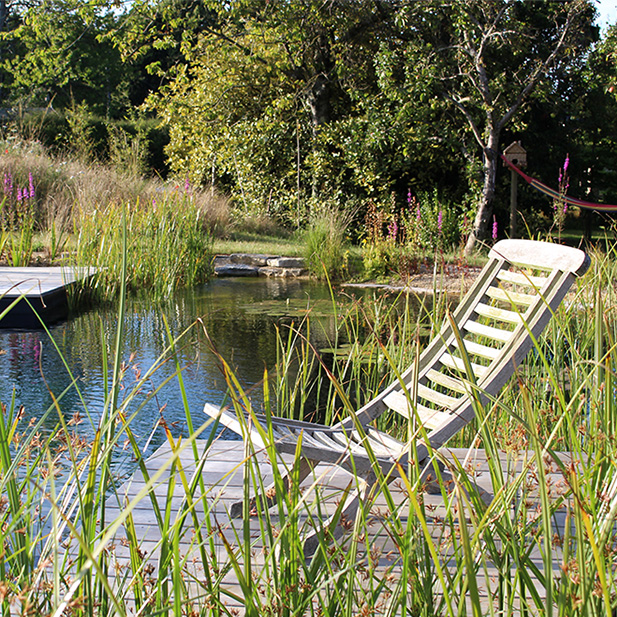
RBA carefully considered the orientation of the building to maximise solar gain on the south elevation. The clients chose to install integrated solar panels there to provide renewable energy for the building, reducing its environmental impact.
The swimming area uses a BioTop swimming pond system that has aquatic plants and reed beds which create a natural chemical free filtration system while also providing natural habitats for wildlife. The pool relies on the sun and temperature to keep it warm.
Part of the timber roof structure remains deliberately uncovered to provide a brise soleil shaded terrace area. This also makes a nice design feature for the building.
All of the spoil that was excavated from the pool was used on site and landscaped as a bank to the north of the pool. This provides protection to the pool from prevailing winds and also increases the sense of privacy. The bank was planted up with a wildflower meadow variety of grass that encourages biodiversity and enhance the natural environment.
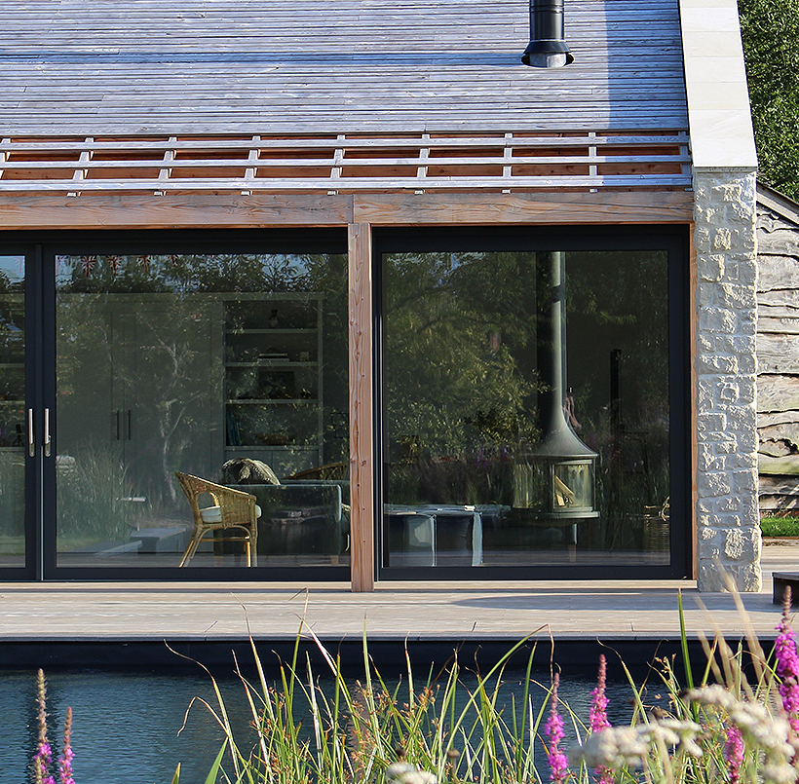
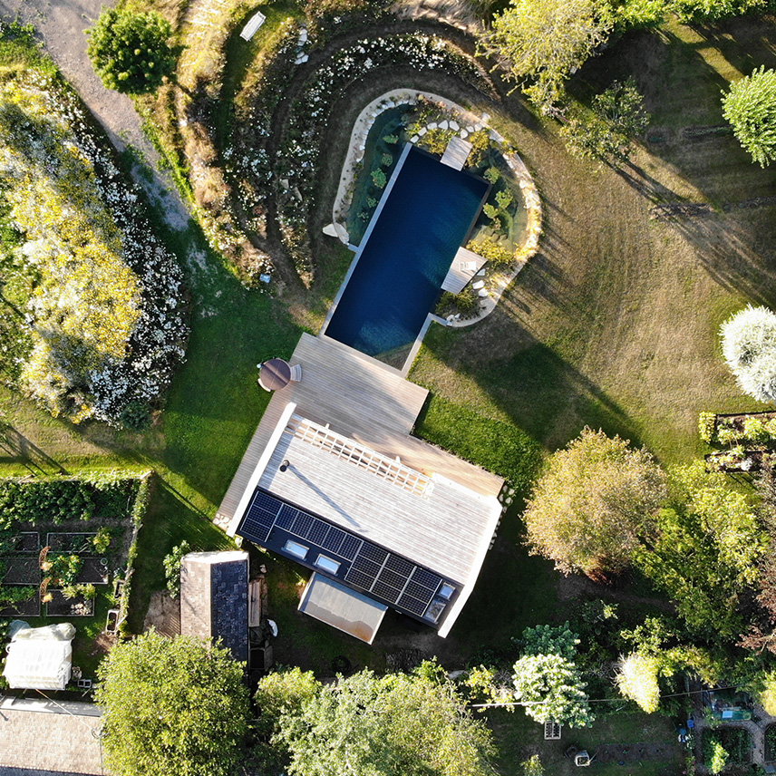
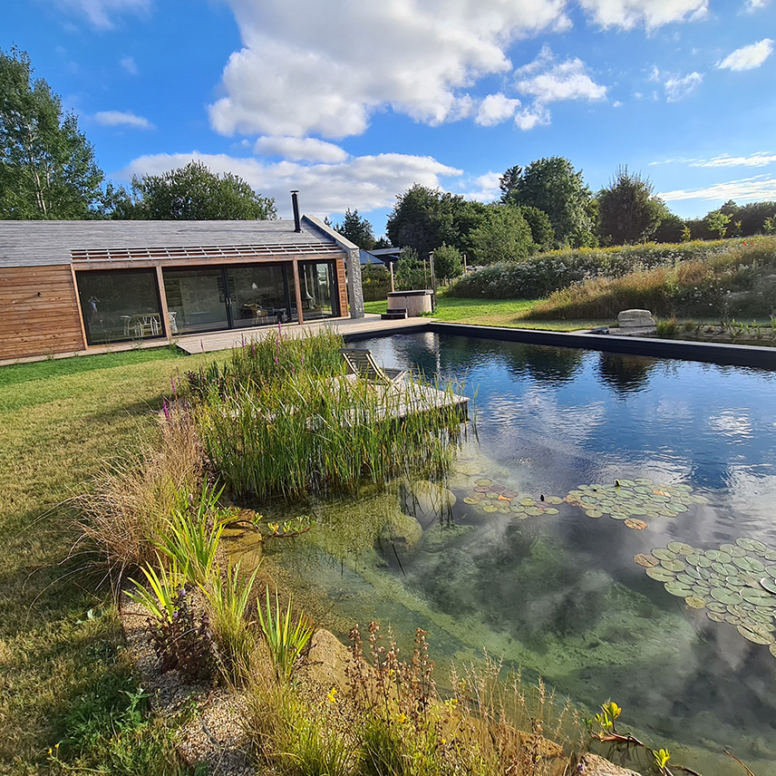
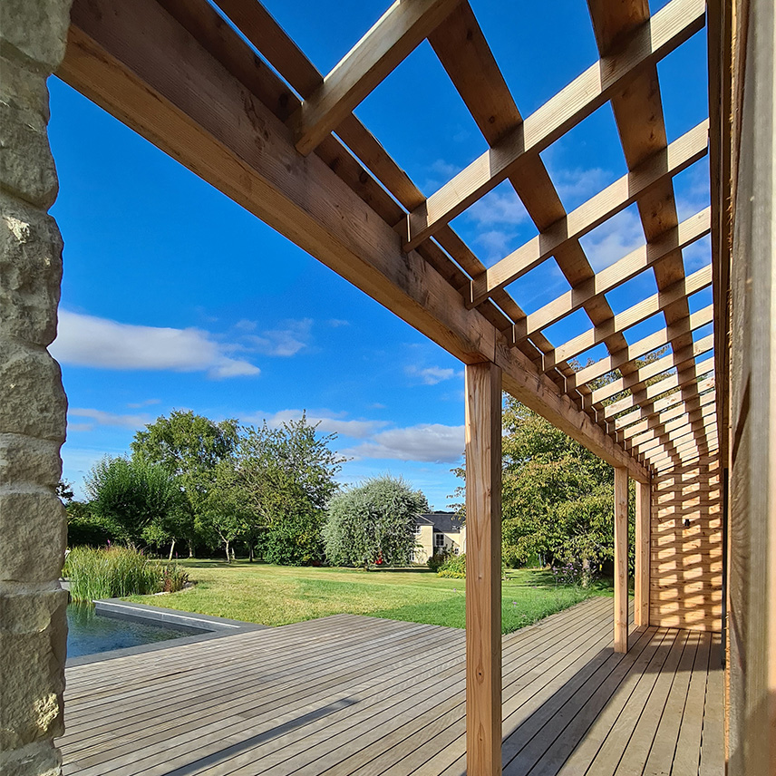
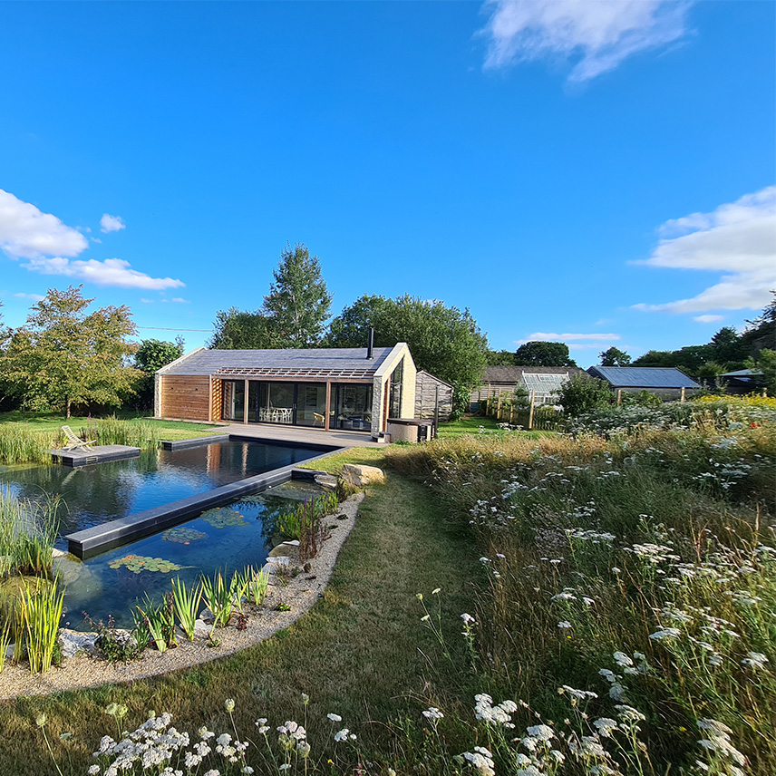
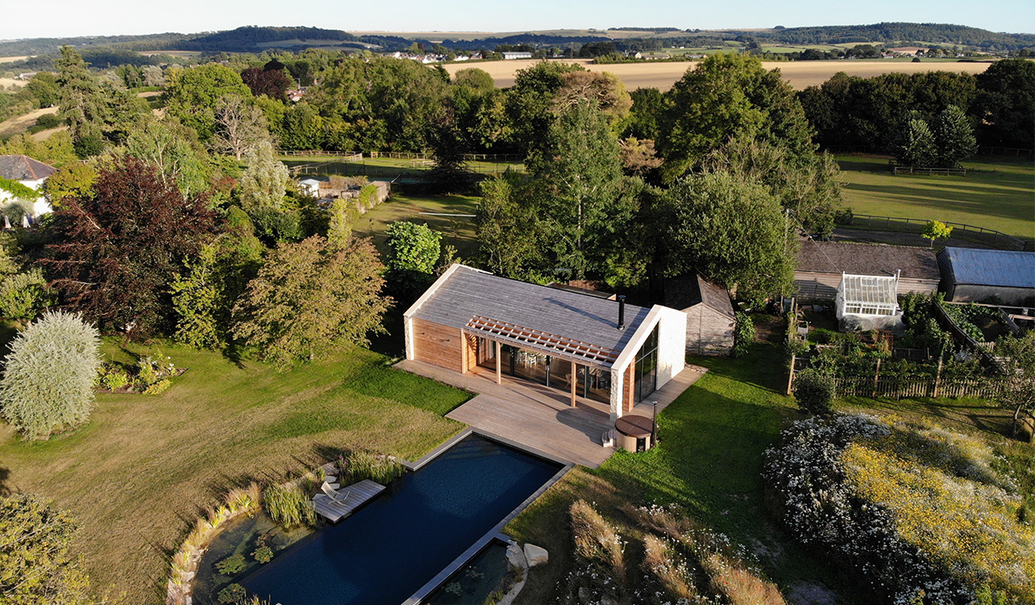
The use of local, natural materials plays a large role in embedding the pool house in its landscape. This is exemplified by the stone gables, built from local Chilmark stone, and the timber cladding that wraps over to create the roof.
The clients and contractor were excited to discover some large ammonite fossils during the excavation of the foundations. Most were broken but the contractors were able to retrieve one smaller one in its entirety and incorporate it into the gable end wall of the pool house.
Internally, the clients use the main space of the pool house as a living area and games room. A striking floating log burner provides heating inside. The building also contains a changing room, w.c. and storage.
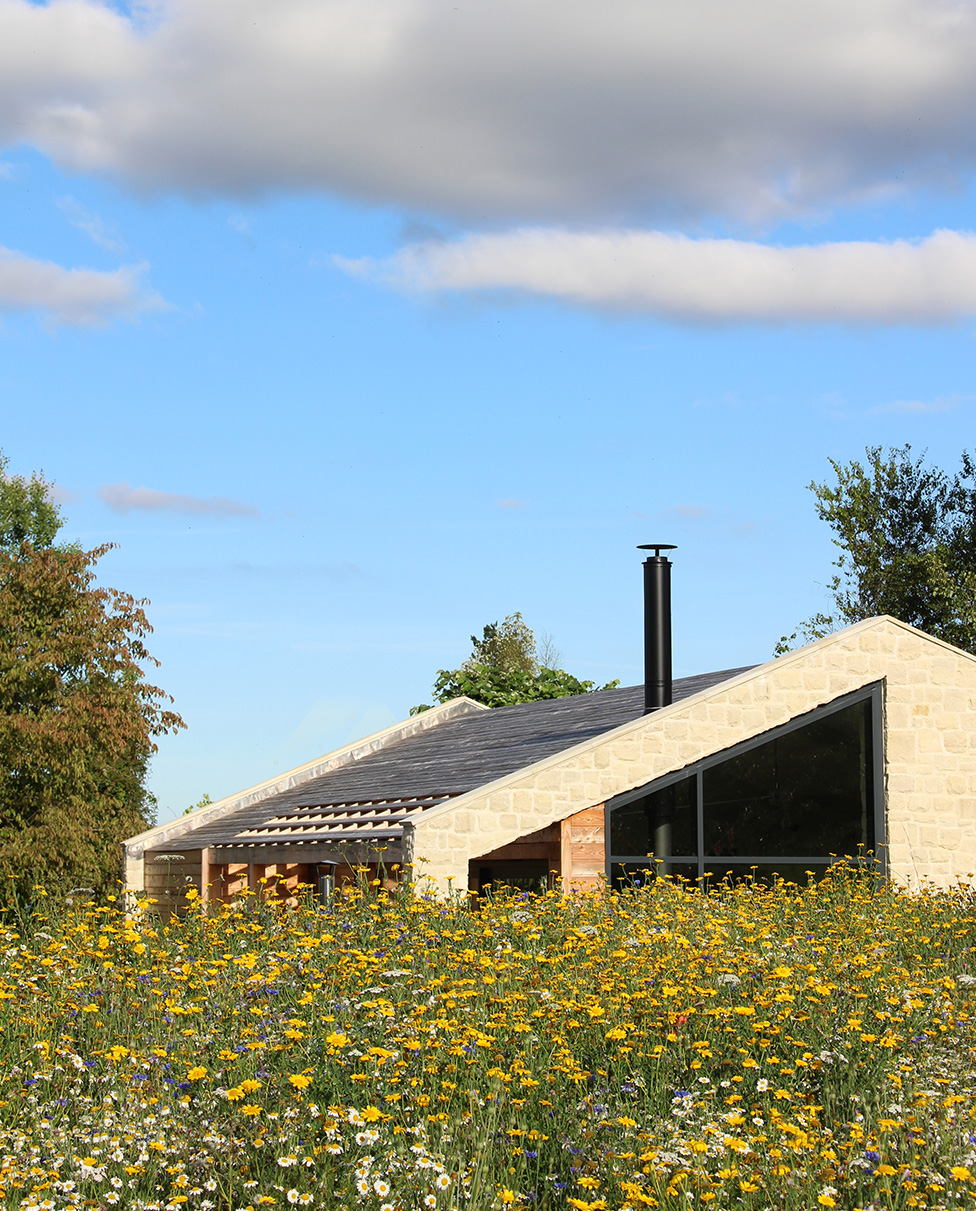
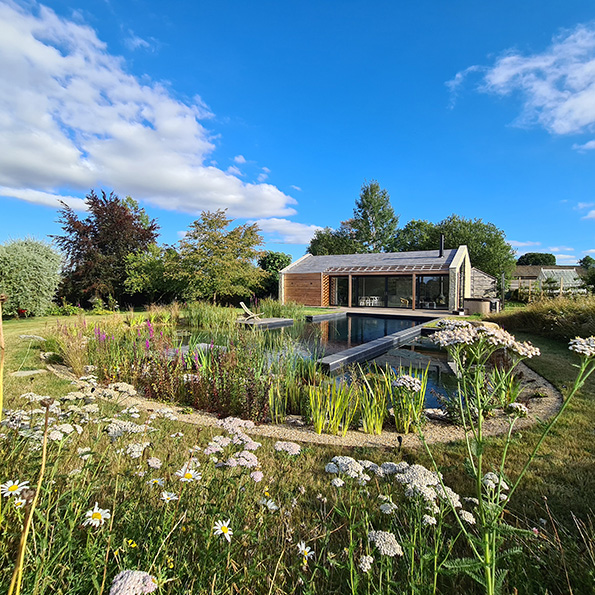
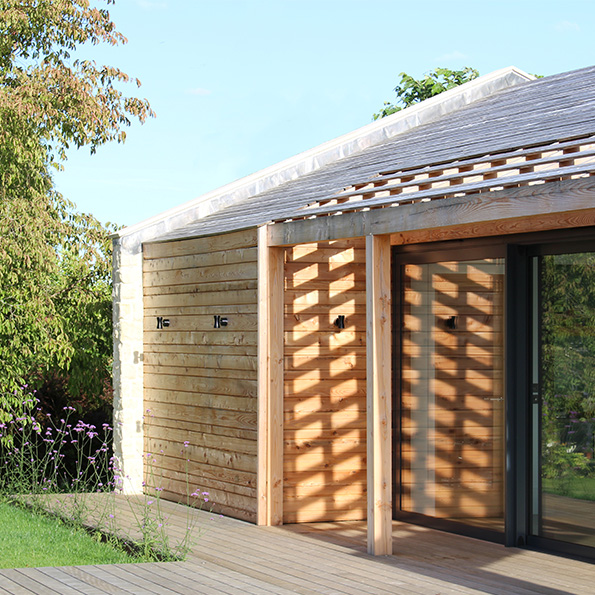
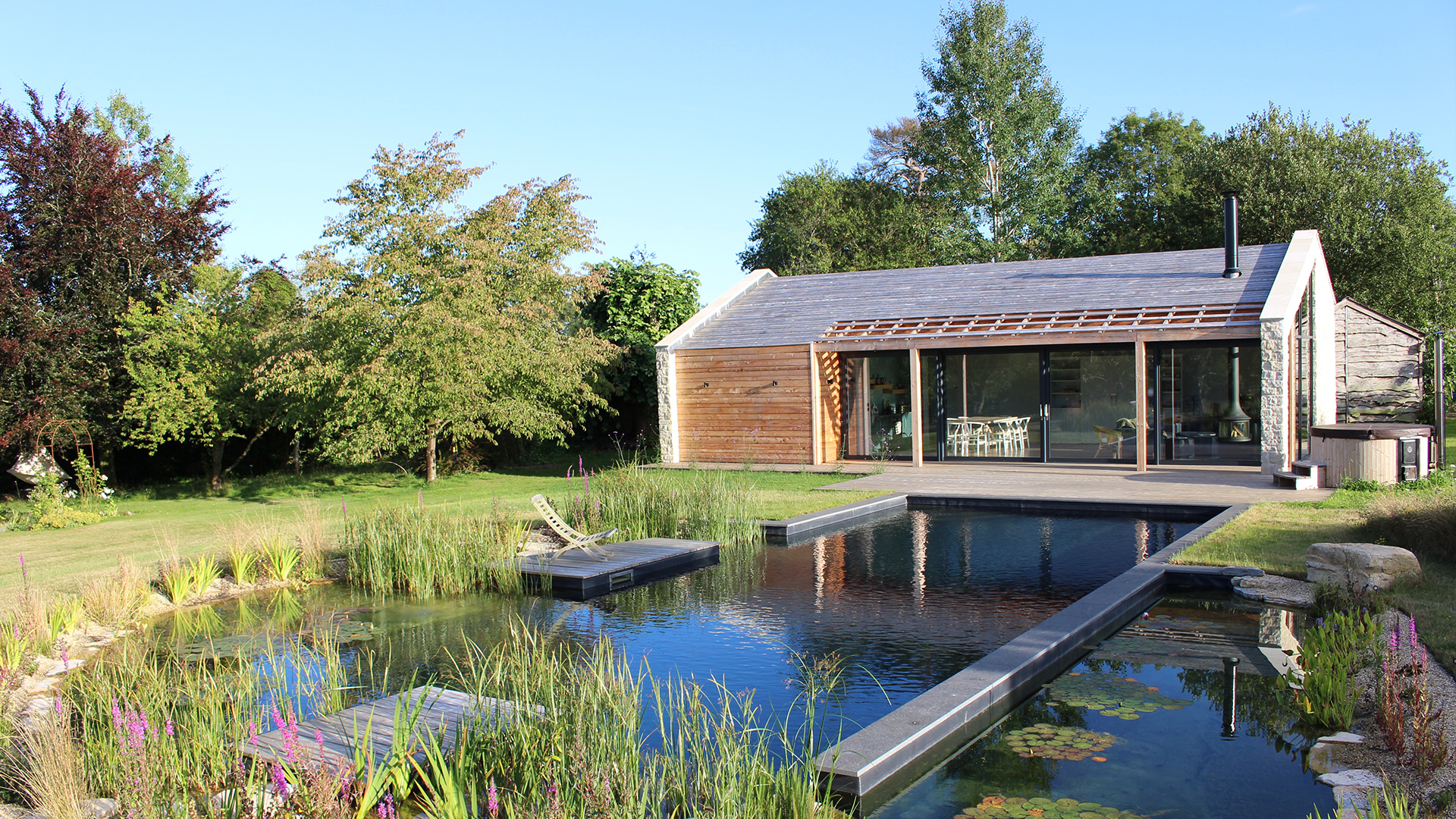
All Insights
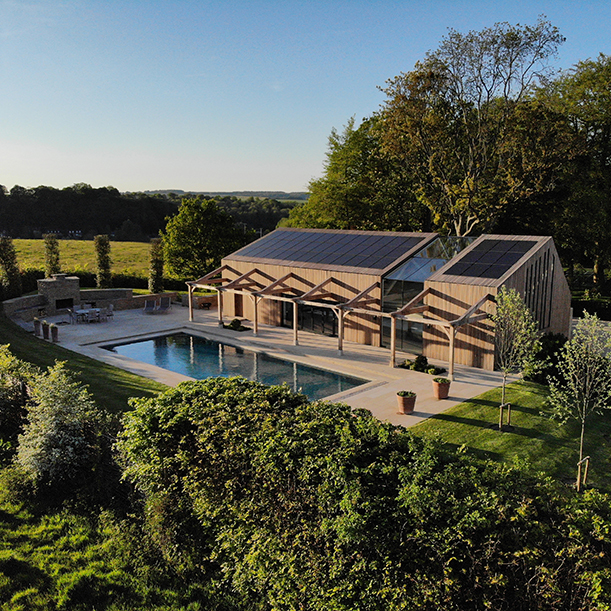
View Project
The Studio, Wiltshire
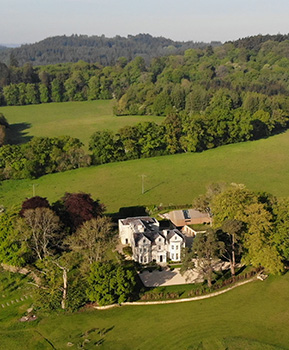
Read More
What is a National Landscape (AONB)?
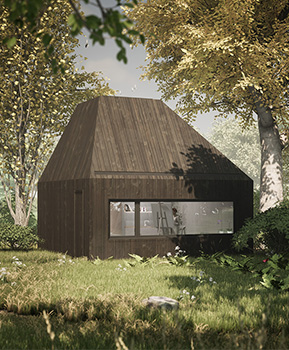
Read More
Artist’s Studio Planning Permission
Contact Us