A single storey extension was built to contain a large, open-plan kitchen-dining room that opens out through steel windows and doors onto a new wooden deck. The London stock brickwork was left exposed and provides a textural contrast with the sharp lines of the contemporary kitchen and the steel doors. Smooth, waxed wooden flooring covers the entire of the ground floor and provides a warmth to the family home.
Upstairs, the layout of the first floor was redesigned to create a new principal bedroom and en-suite bathroom, and the second floor was also reconfigured and expanded to provide two further bedrooms and a shower room.
Project Type
Extension
Renovation
Location
London
Project Team
Structural Engineering Services
Fraser and Fraser
Local Authority
Richmond upon Thames
Project Size
285sqm
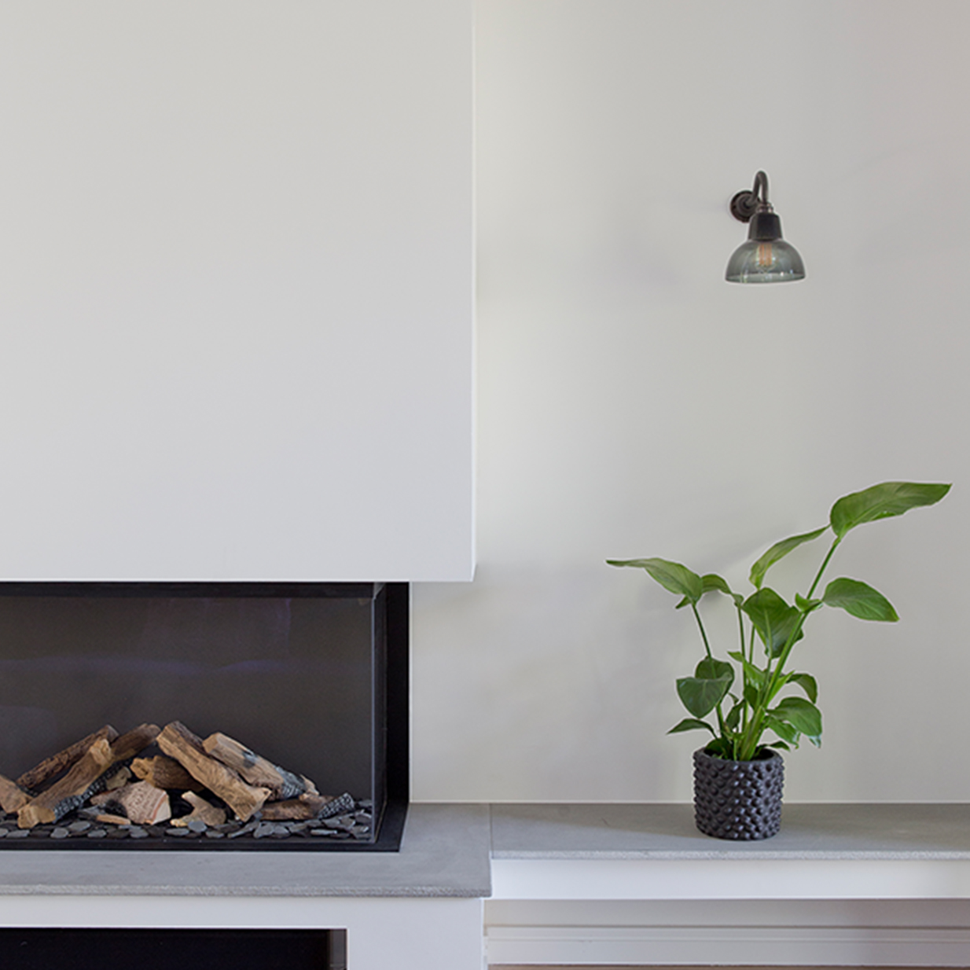
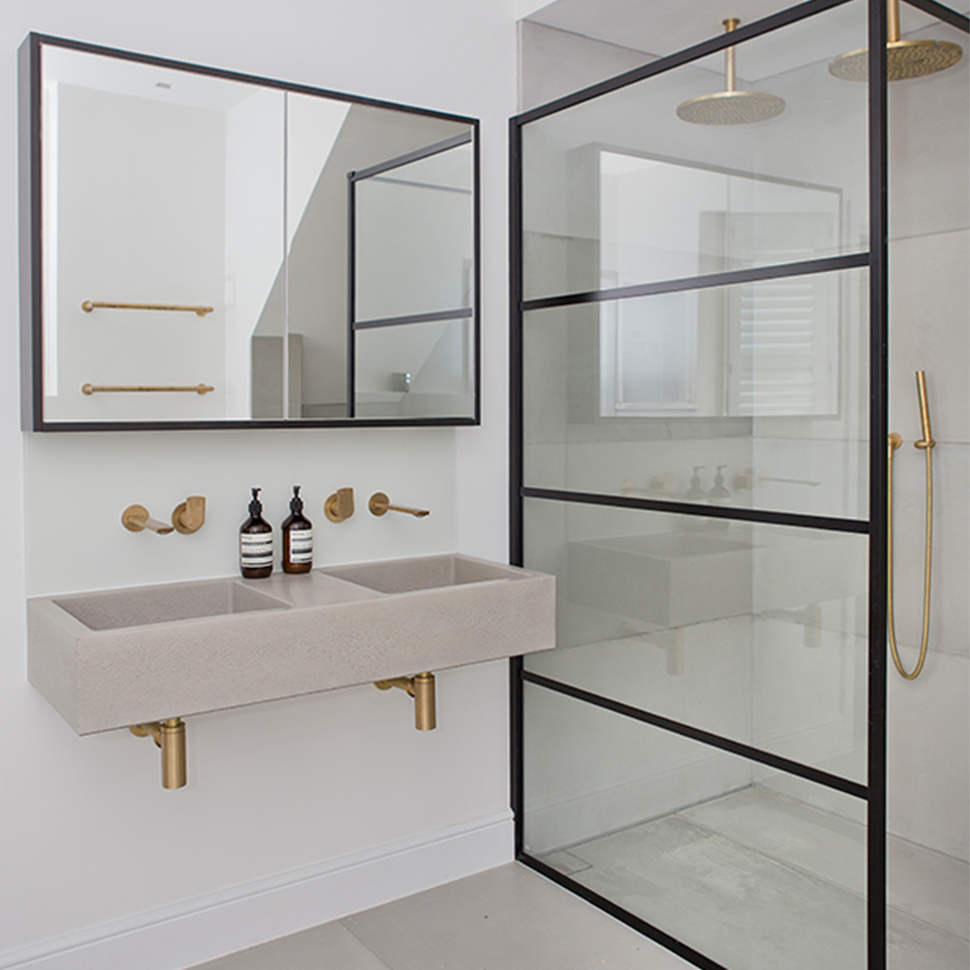
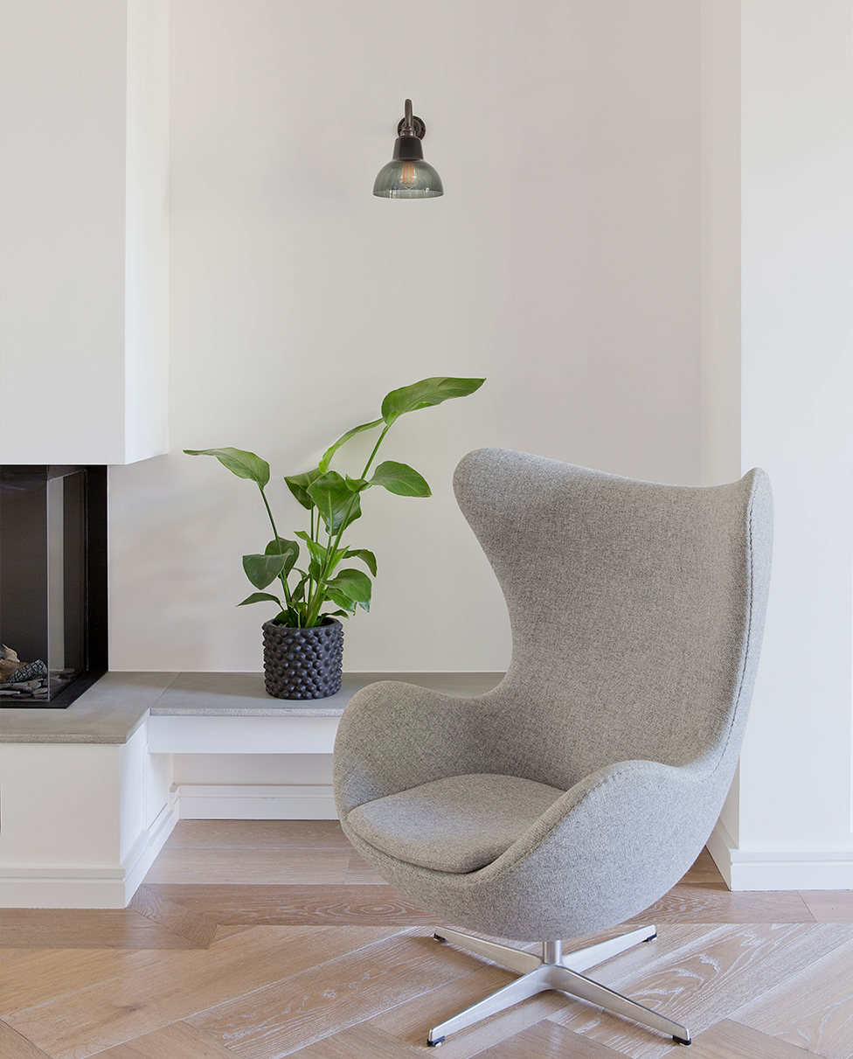
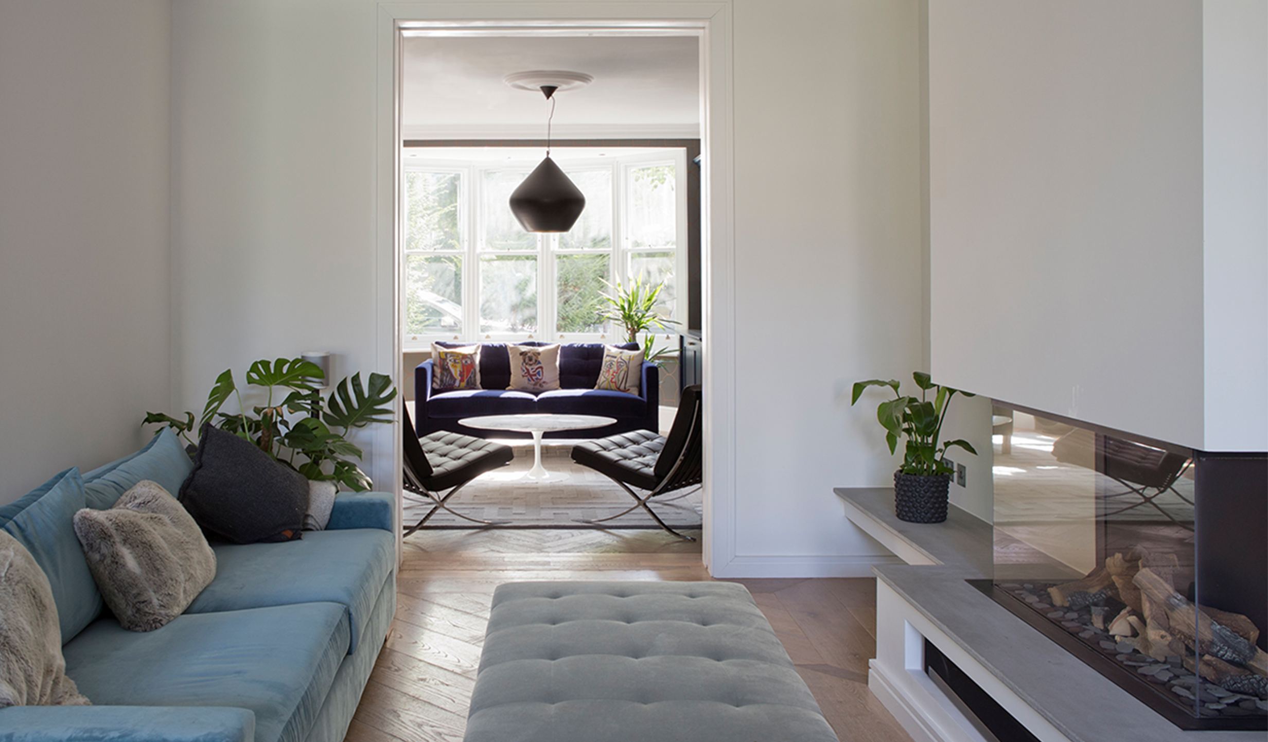
The interior design throughout the house was carried out by Fraser and Fraser and includes some bold statement Cole & Sons wallpaper and a large, pendant light in the main living room, as well as a modern Dru fireplace in the newly-created family area.
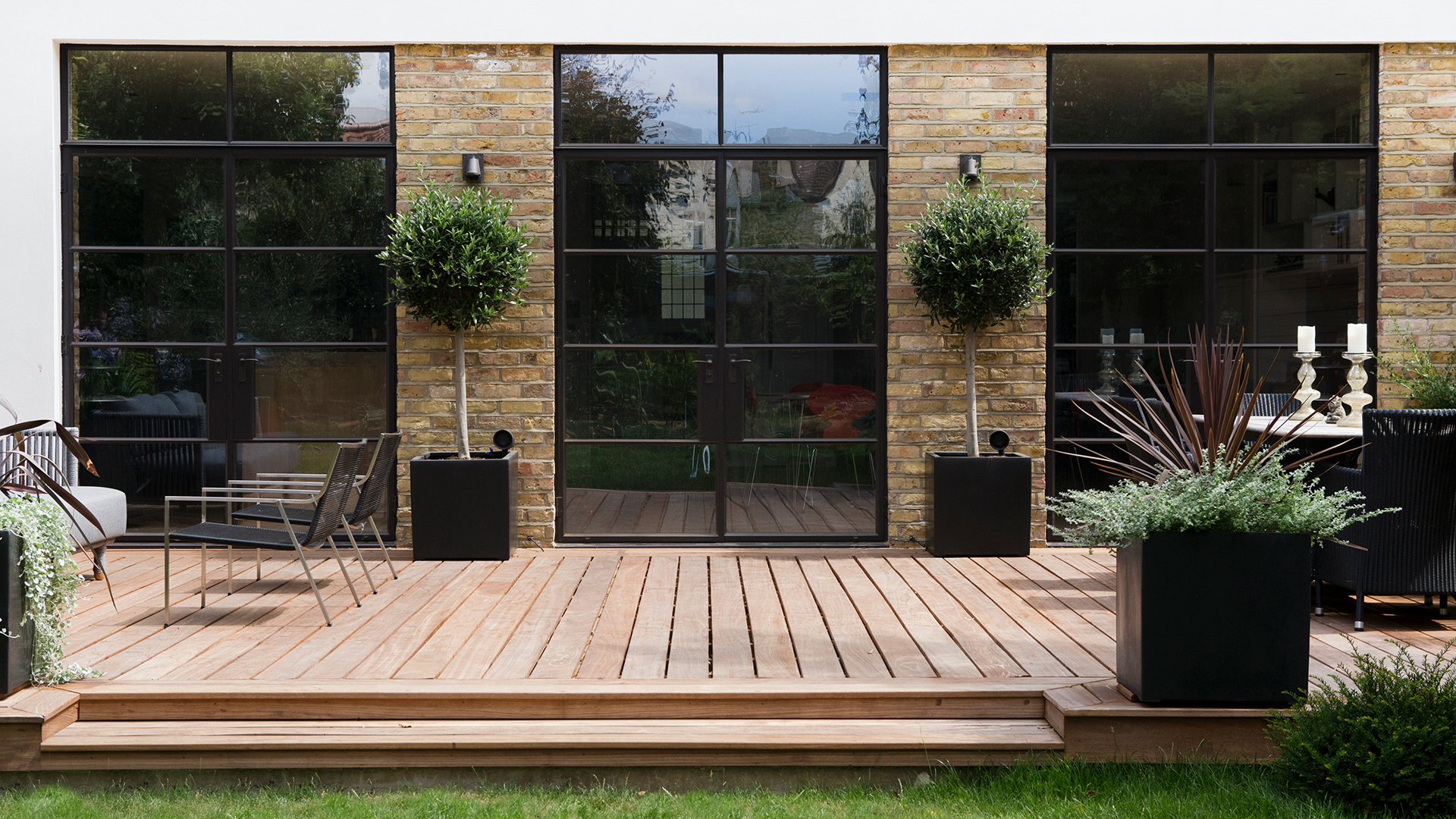
All Insights
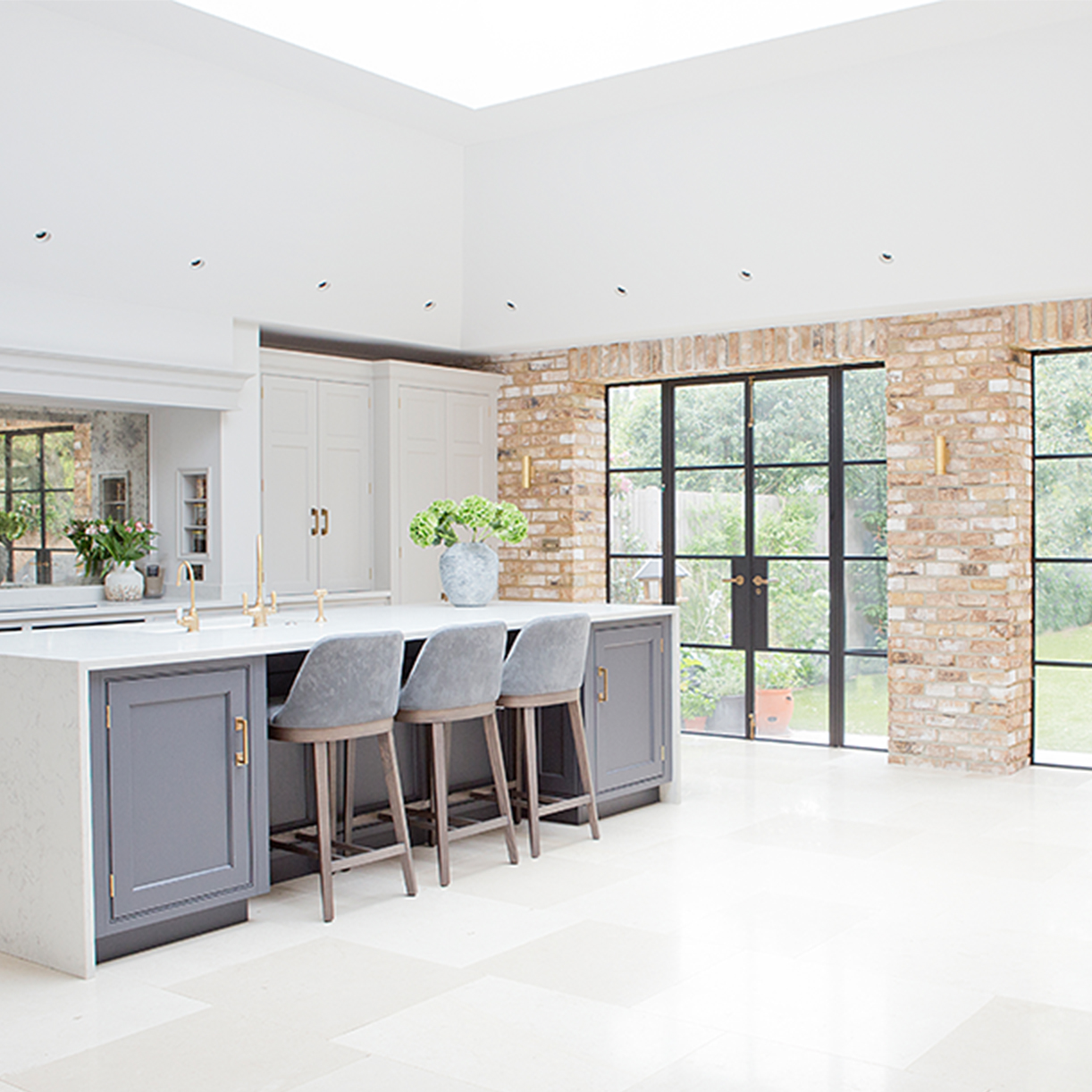
View Project
Home for an Interior Designer, London
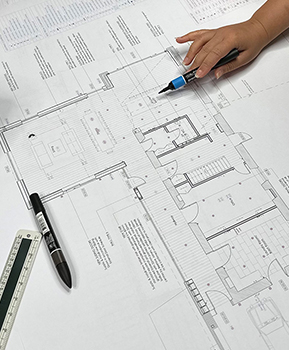
Read More
Building Regulations or Full Working Drawings?
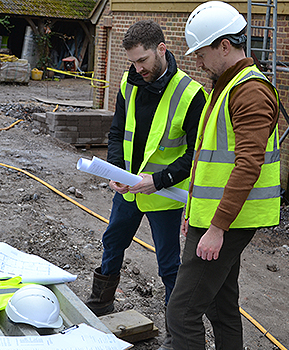
Read More
Why do I need an Architect?
Contact Us