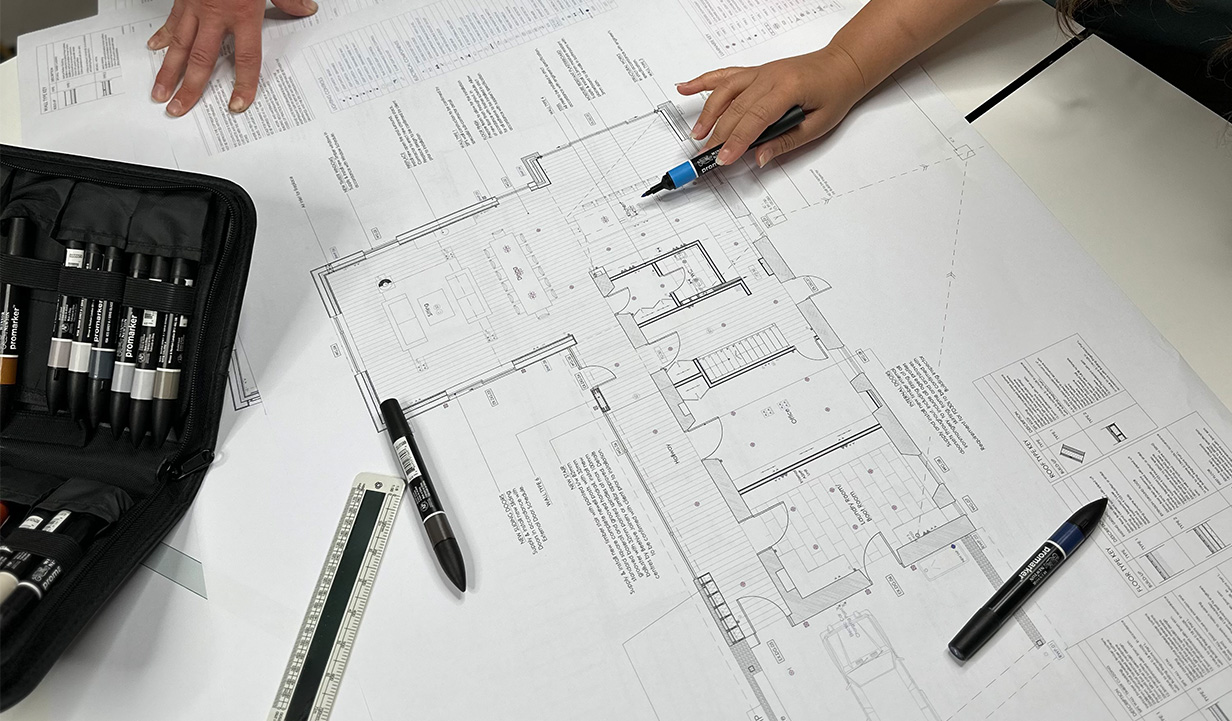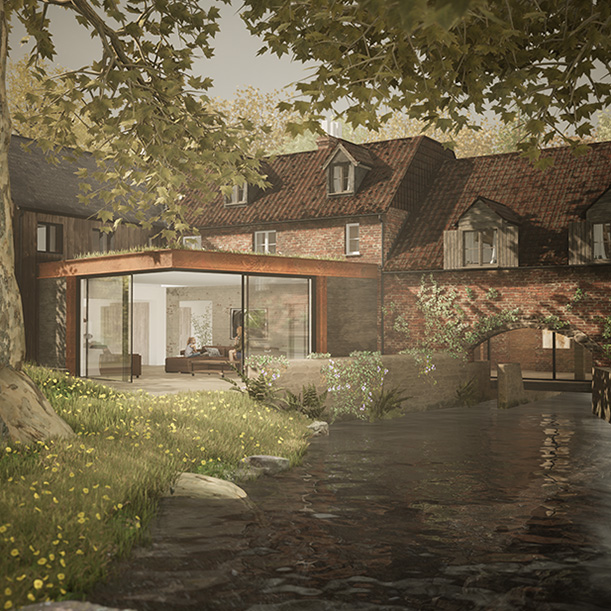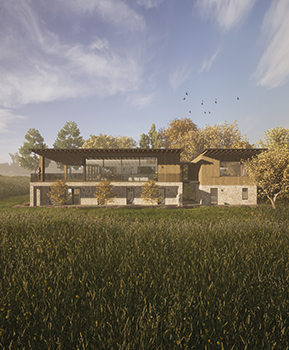When the planning application for your home has been approved, your architect might ask you if you would like a Building Regulations or Working Drawings package - but what is the difference?
This is the minimum package of information which will ensure your project can pass Building Control. It does not provide a comprehensive set of information and therefore the builder will need to make a lot of assumptions as they progress through the build.
We coordinate information with your structural engineer, but not your M&E consultant, quantity surveyor, landscape designer or interior designer.
At Richmond Bell, a Building Regulations drawing pack includes a set of 1:50 and 1:20 drawings, but not necessarily1:5 details
It also does not include:
Window & Door Schedules
Setting Out Drawing
Specification of Works
Lighting & electrical plans
This is a comprehensive pack of information that would provide the builder with a more detailed set of drawings to build from. It will give you greater cost certainty, particularly on larger scale projects. We find that it’s these details that ‘make the project’. If the details are poorly implemented on site, then the final house can lose its architectural merit.
We would coordinate with all consultants as listed above and produce:
1:50 & 1:20 drawings
1:5 detail drawings.
Window & Door Schedules
Setting Out Drawings
Specification of Works - most contractors undertaking a large scale project would expect to see this
Lighting & electrical plans

In summary the level of information produced at the Building Regulation stage is essentially the bare minimum required to build the project to the necessary standards.
The level of information produced for the Working Drawings phase of the project provides a much more detailed level of information. It has the following two main benefits over the Building Regulation package of information:
More cost certainty - the more detailed information allows the contractor to include more fixed price costs within the pricing schedule, rather than provisional sums (which could end up costing more than the budgeted amounts).
Quality and Control over design – as many of the key details will have been designed prior to the works starting the overall design will then be realised.
We appreciate that there are budgetary restraints on all projects, however there are enormous benefits to committing to a Working Drawings package. By working with consultants and producing detailed drawings, Richmond Bell can ensure that the full potential of your project is attained.
All Insights

Read More
Related Projects & Insights

Read More
How To Choose an Architect

Read More
Contemporary Home Planning Success
Contact Us