After a lengthy planning process, Wiltshire Council gave permission for the conversion of a redundant equestrian barn to a two-bedroom dwelling. The new house is located in a local nature reserve where the clients are undertaking the rewilding of the surrounding land. It therefore includes a carefully considered landscaping plan that allows plenty of accommodation for wildlife: bat lofts, owl boxes, insect hotels and bird boxes. RBA designed the barn conversion to retain the rural character of the original building.
Project Type
Barn Conversion
Sustainable
Location
Cranbourne Chase National Landscape
Tisbury, Wiltshire
Project Team
Local Authority
Wiltshire
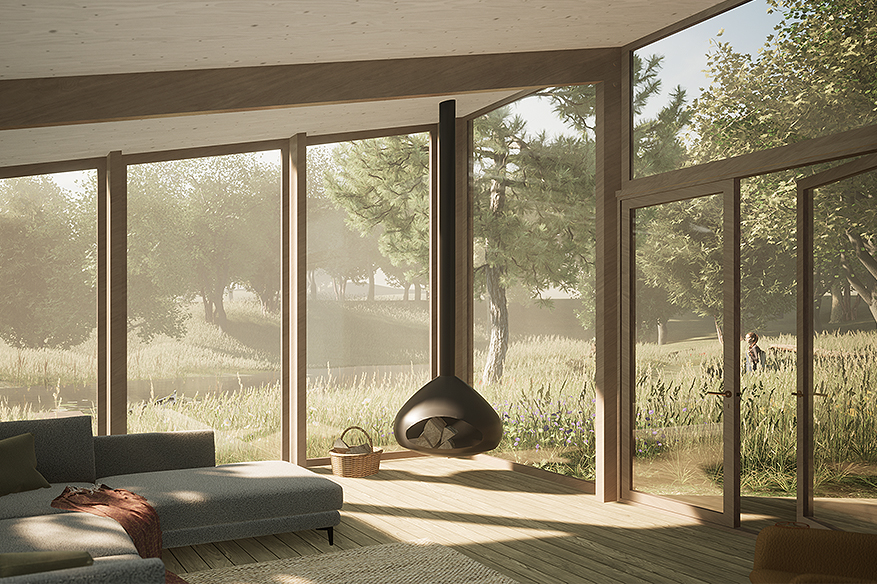
The clients are passionate about the re-wilding of the land and the improvement to biodiversity. Converting the stables into accommodation will enable them to stay on site, which in turn will allow them to introduce more species and mammals to the project.
A new glazed extension provides further opportunity to ground the building into its site and to emphasize the importance of nature to the dwelling. A large glazed gable provides direct views to the wildlife pond, which once again brings the outside in.
Much of the character of the original building comes from the red brickwork walls and associated details. The proposed works retain large areas of the original brickwork, while also introducing other areas of natural timber cladding to the extensions.
The proposed dwelling will allow its occupants to forge an intimate connection with nature. Meadow grasses come right up to the edge of the house, while the large, glazed end of the single storey annex allows views out to the meadows on three sides.
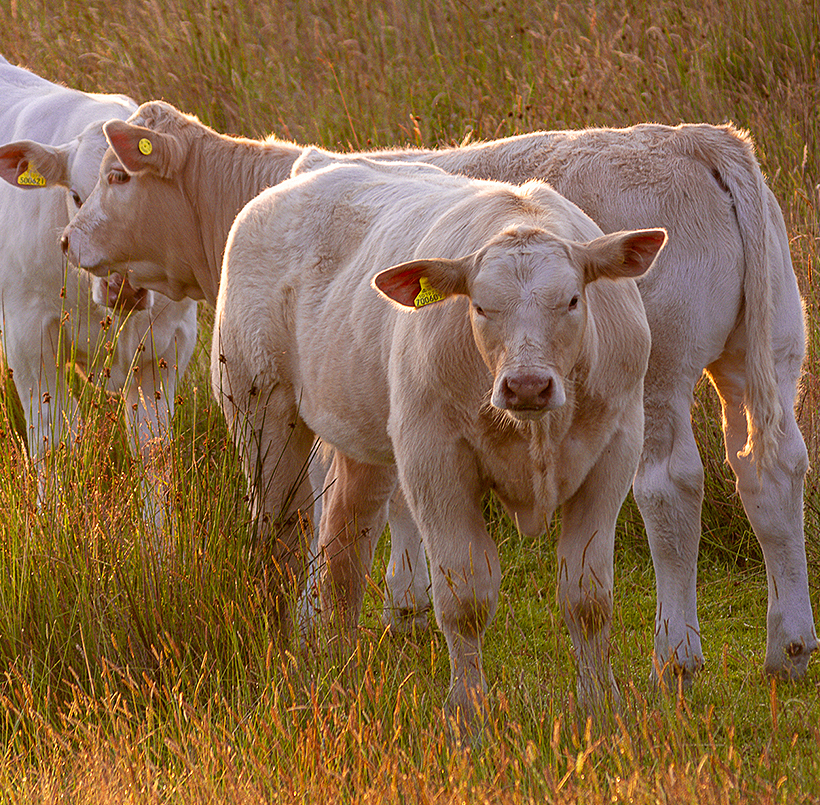

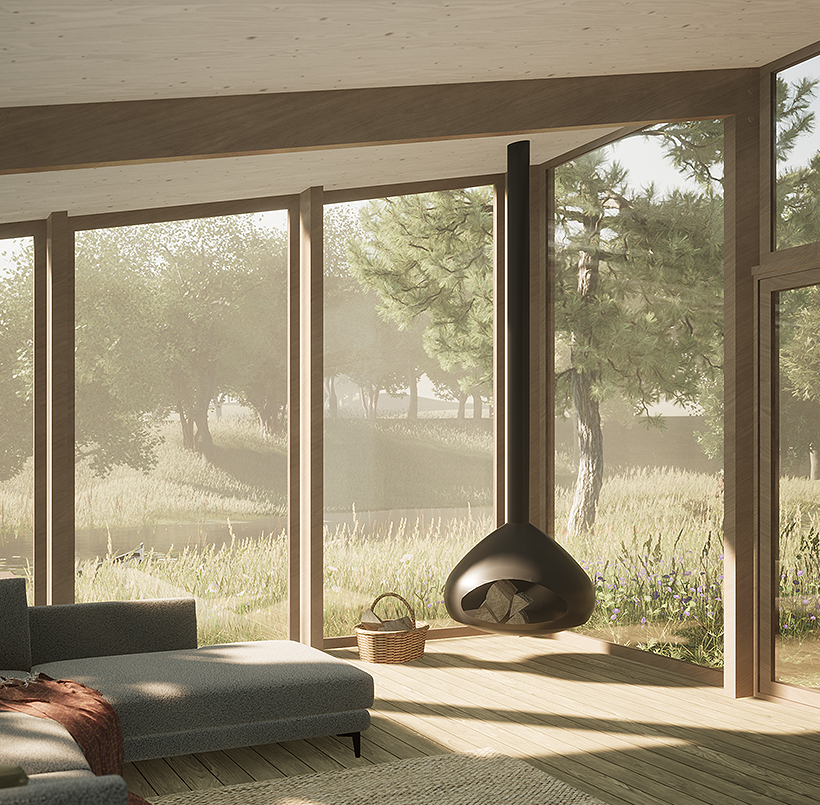
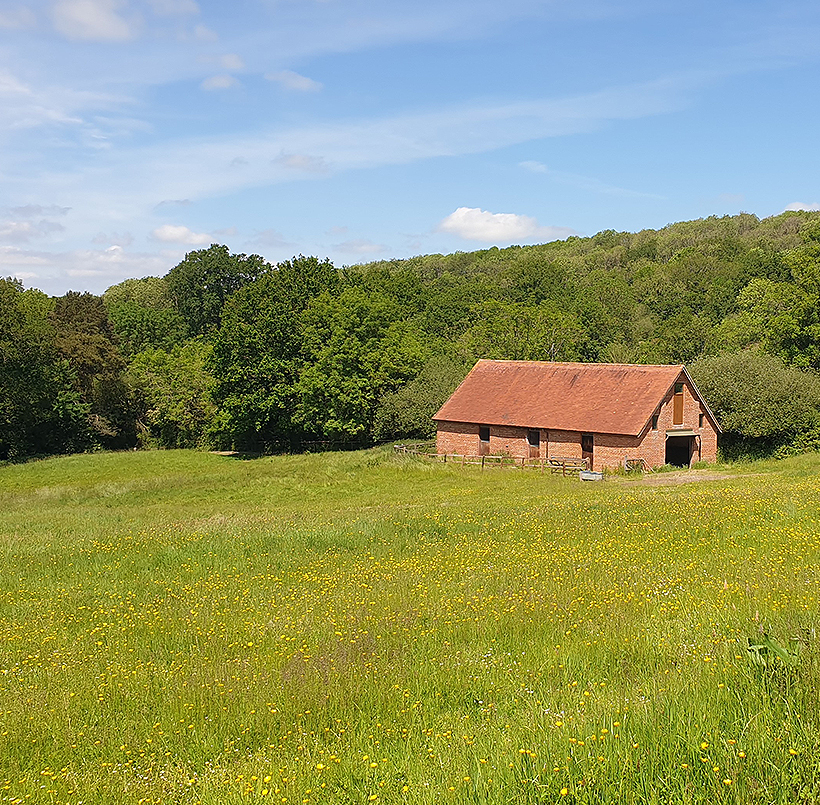
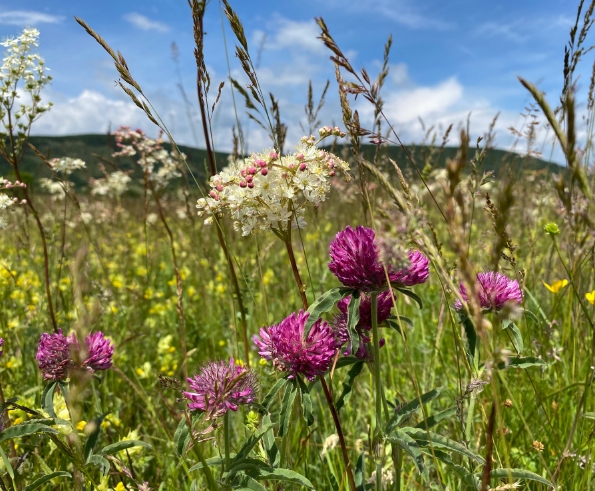
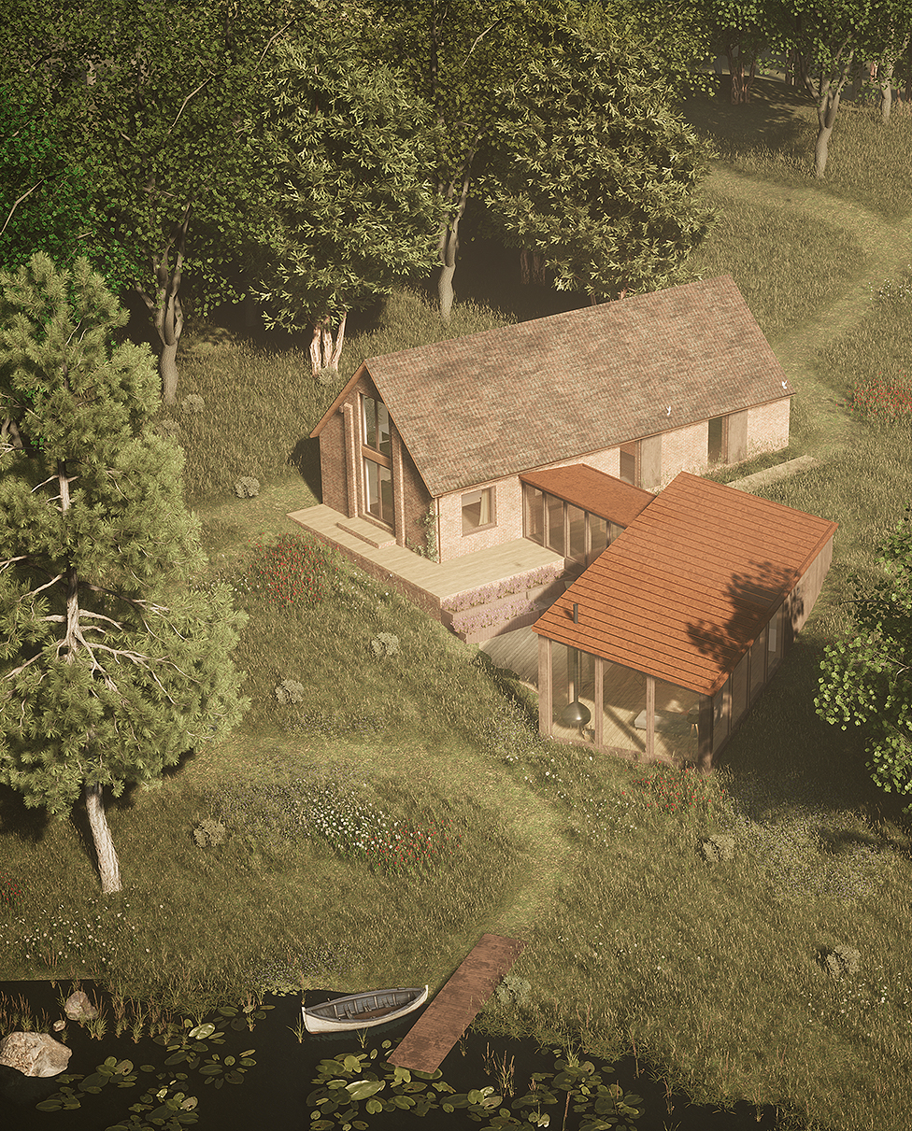
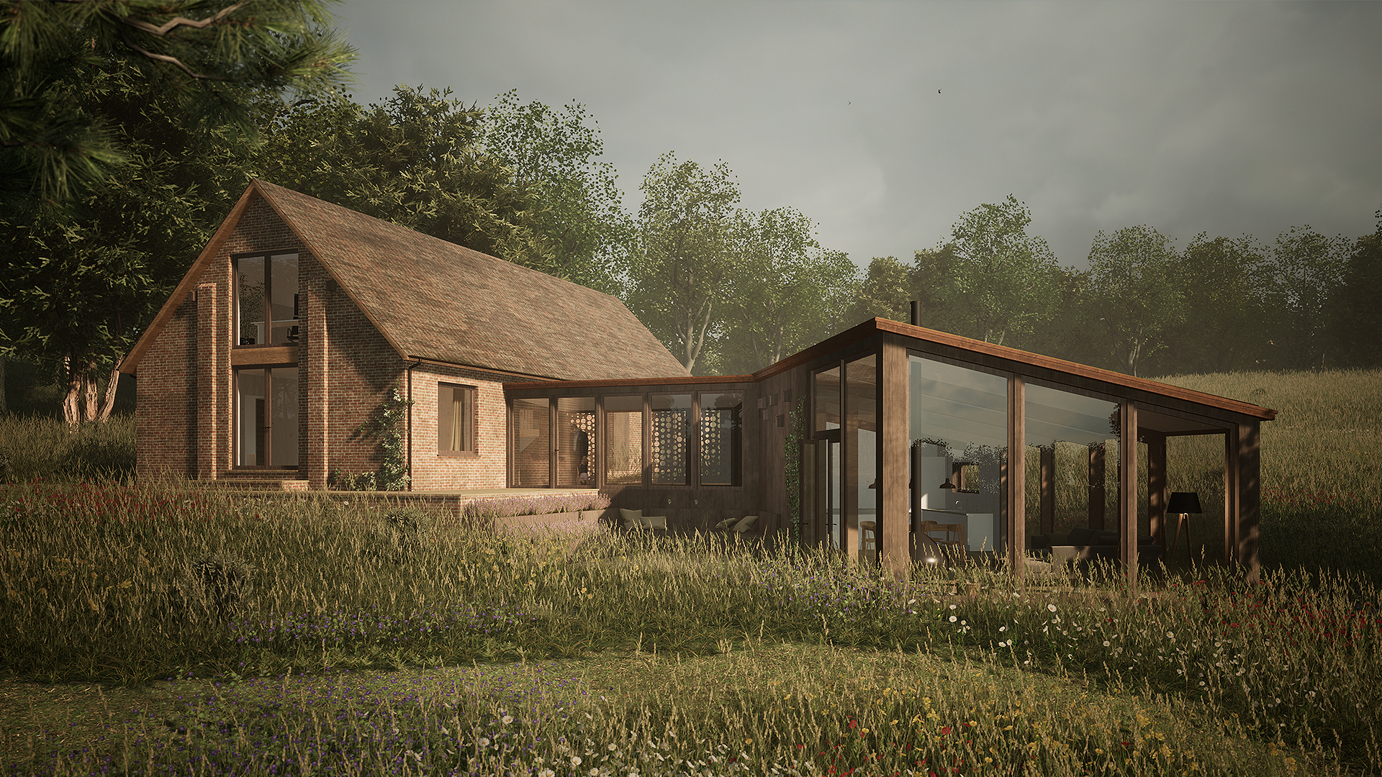
All Insights
Contact Us