This Edwardian home has undergone a complete renovation, which included a single storey rear extension to provide a large open plan kitchen area. A new, two storey side extension allowed for the addition of a ground floor utility room and an en-suite to the master bedroom on the first floor. The Richmond Bell Architects design included a reconfiguration of the second floor to create two further bedrooms and a shower room. The hallway was opened up and a sweeping staircase constructed that provided a striking entrance point to this beautiful home.
Project Type
Bespoke Extension
Location
Barnes, London
Project Team
Sher Construction
Bespoke Handrails & Staircases
Structural Engineering Services
Lanserring
Local Authority
Richmond
Project Size
267sqm
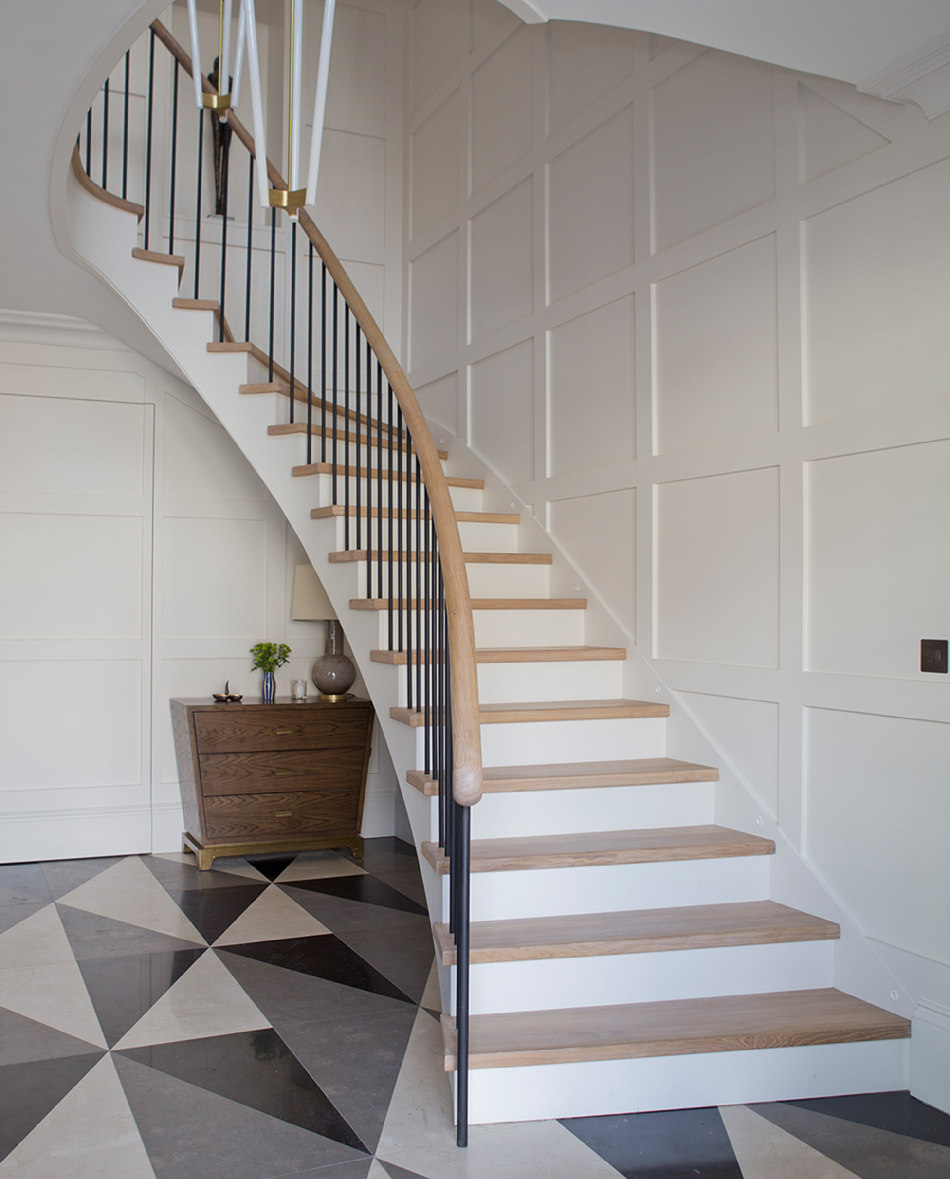
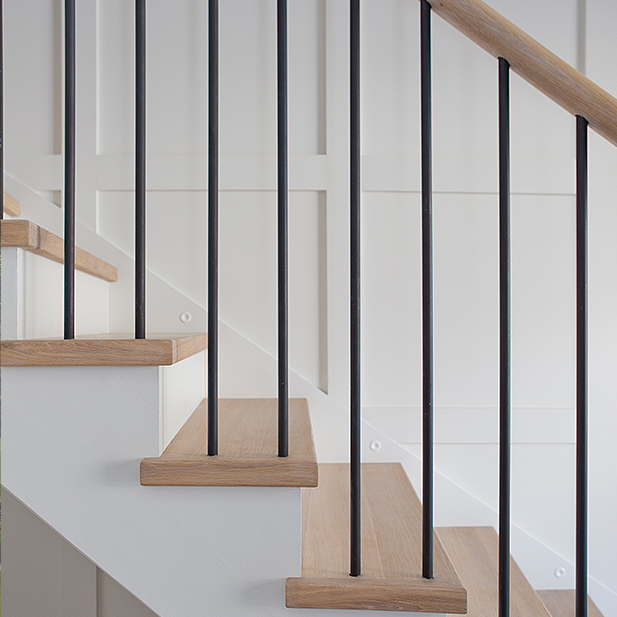
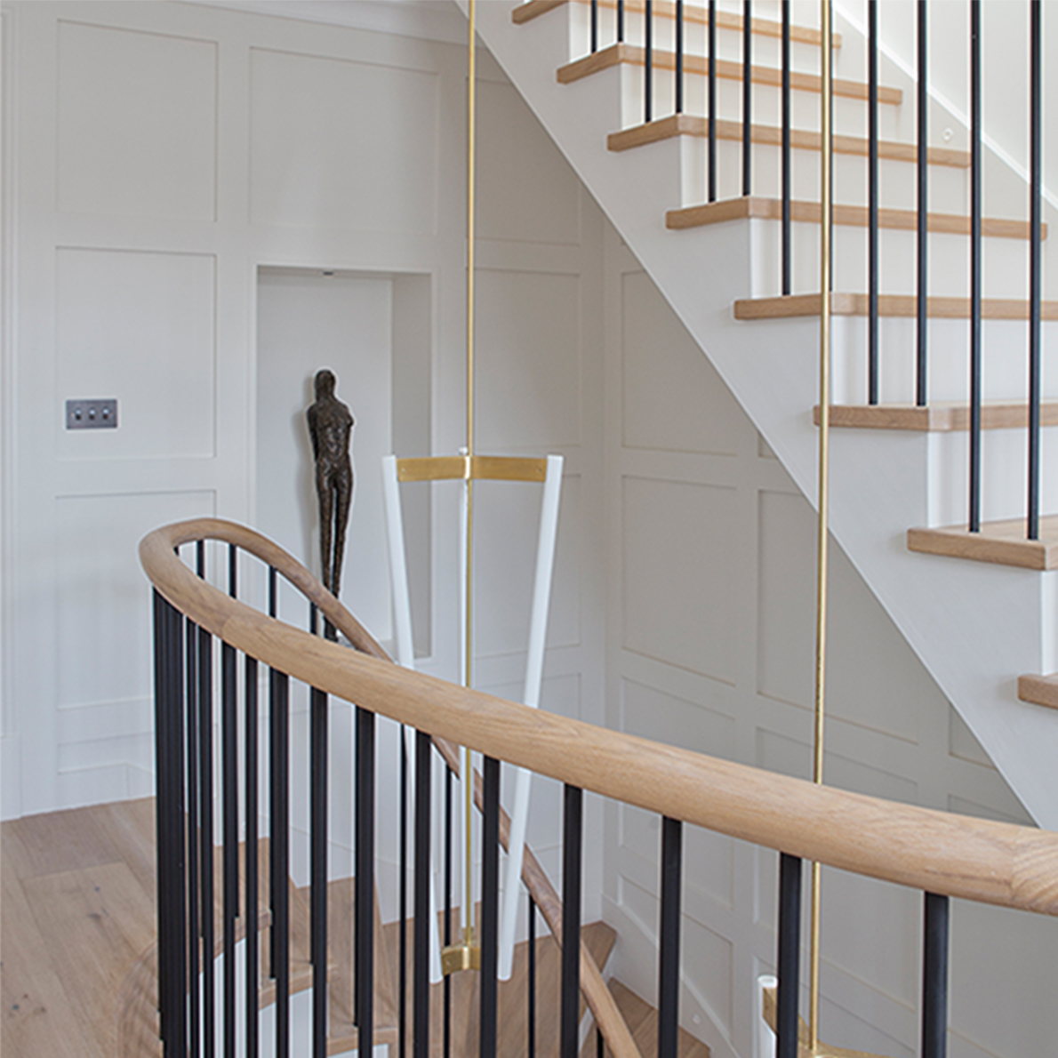
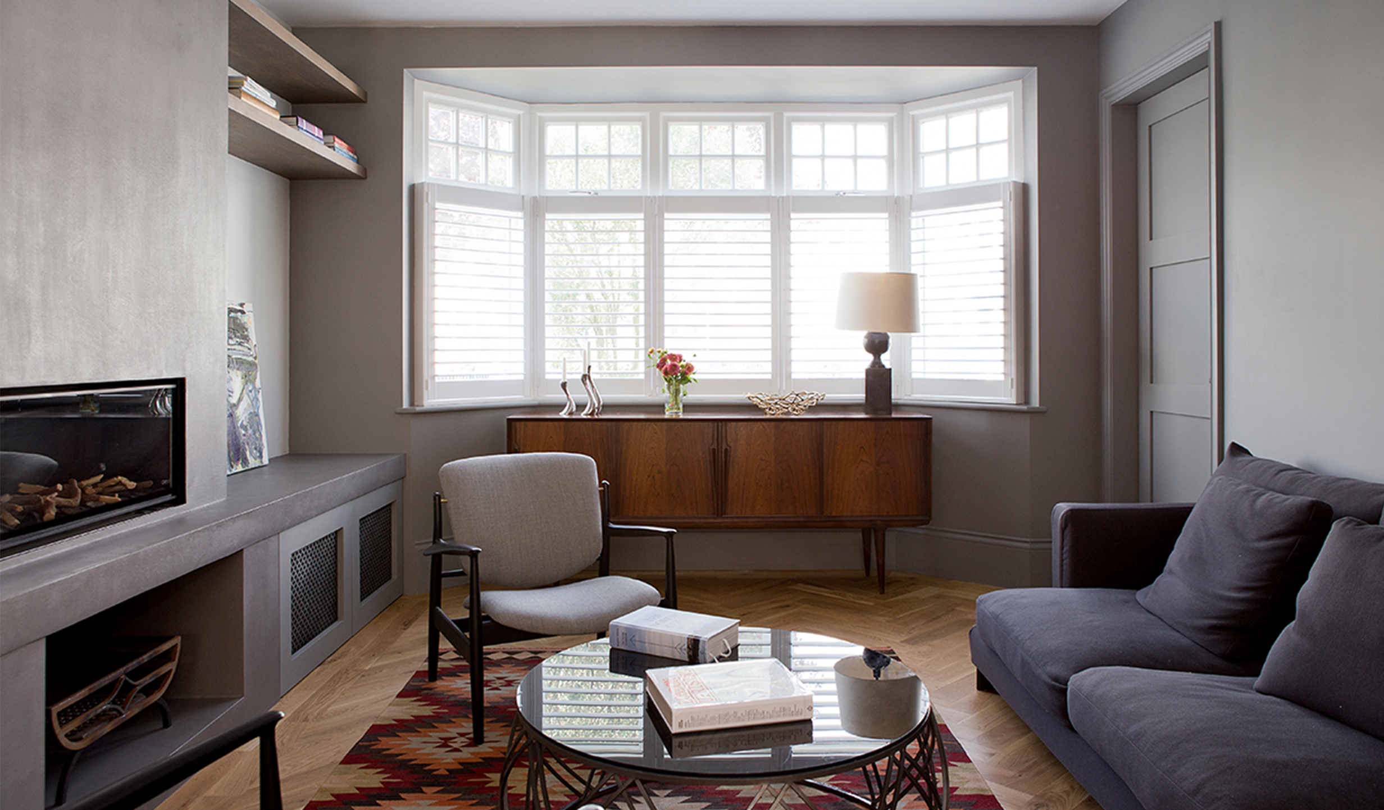
The kitchen at this project received an International Design & Architecture Award 2020.
Designed by London-based designers Lanserring, the kitchen was successful in the over £150,000 category, hosted by design-et-al magazine. For more details of the kitchen and award, visit the IDA award page.
Kitchen Photograph by Lanserring
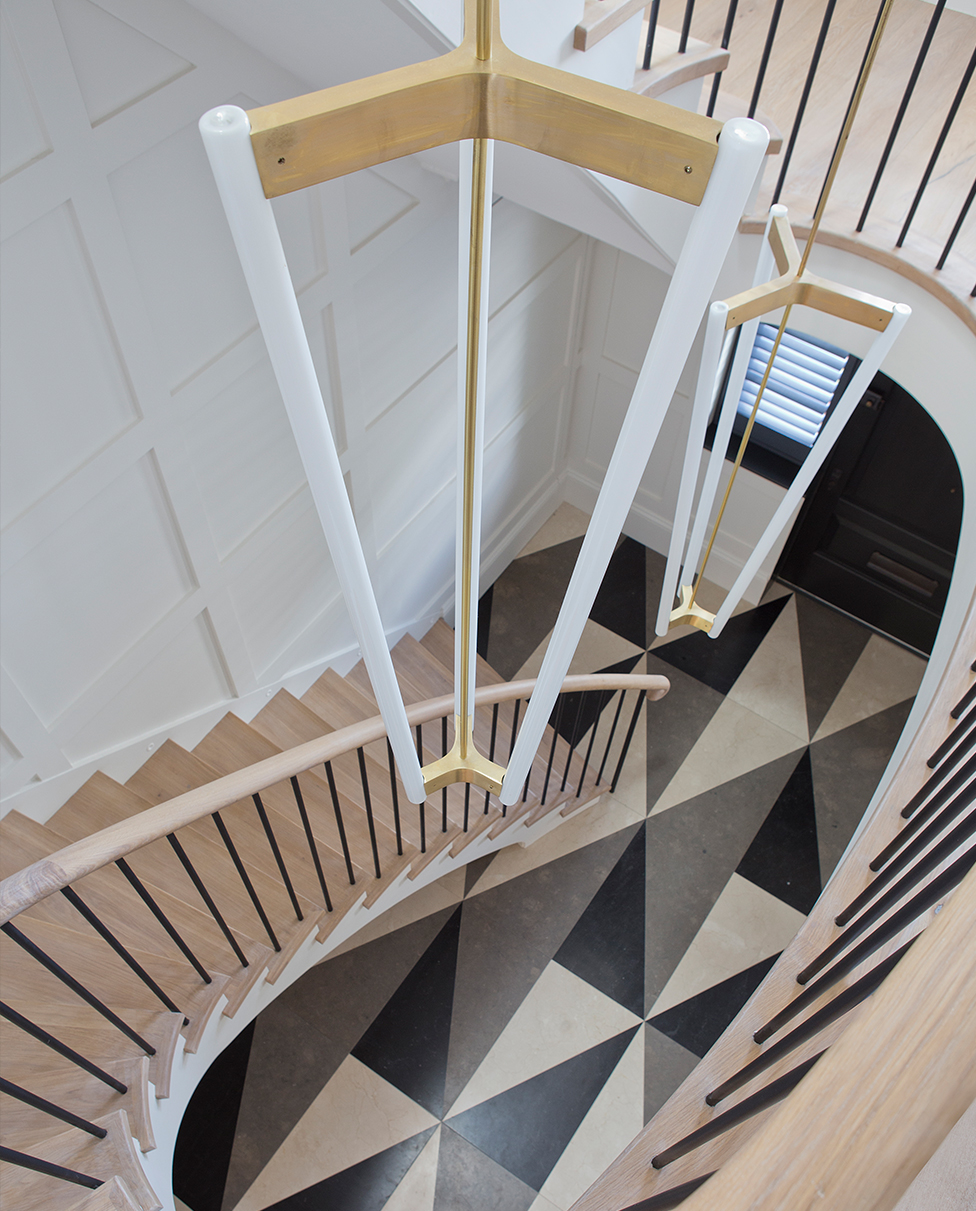
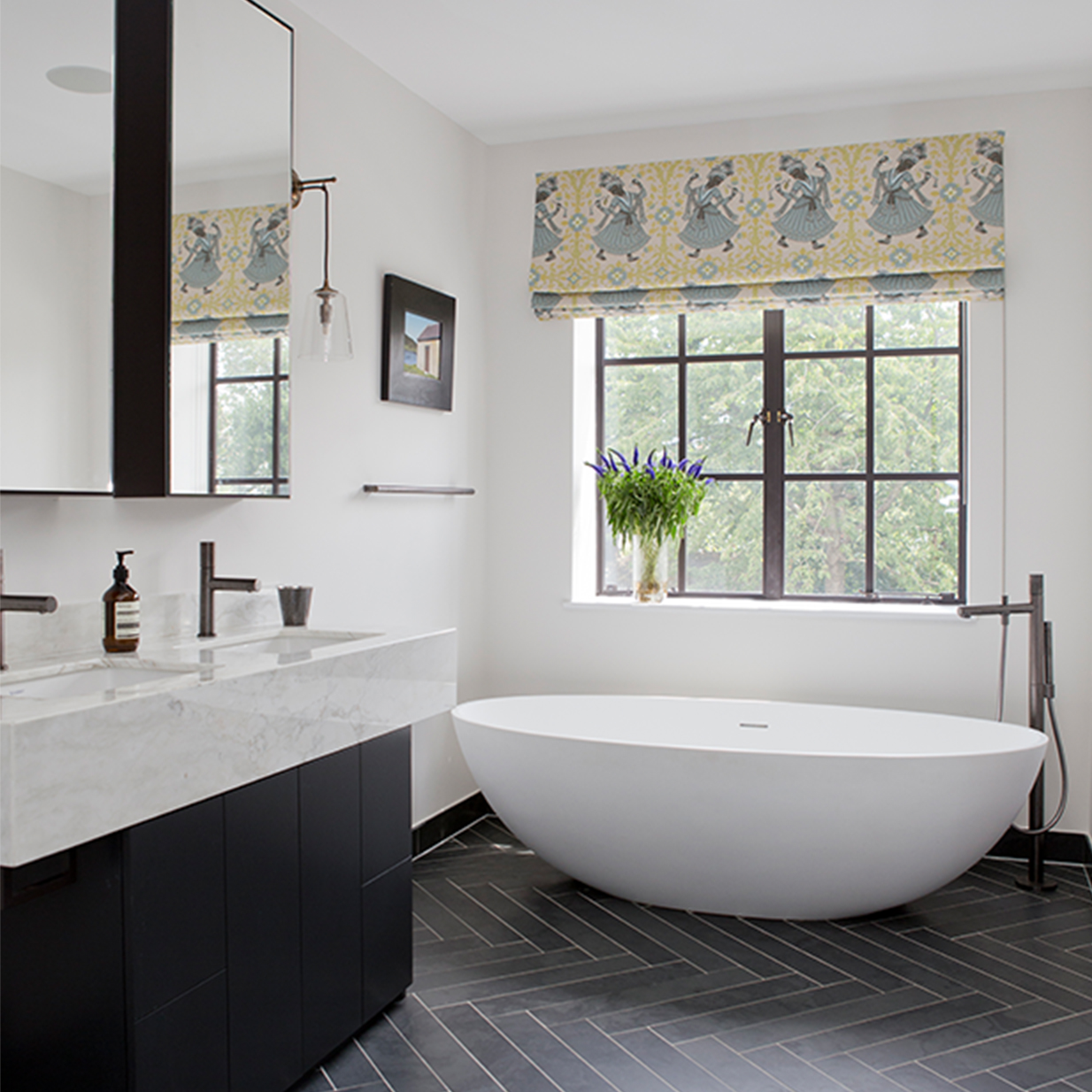
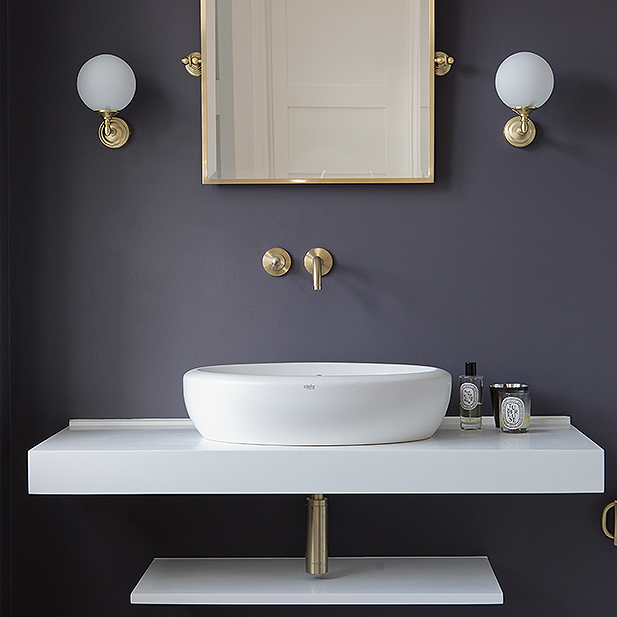
All Insights
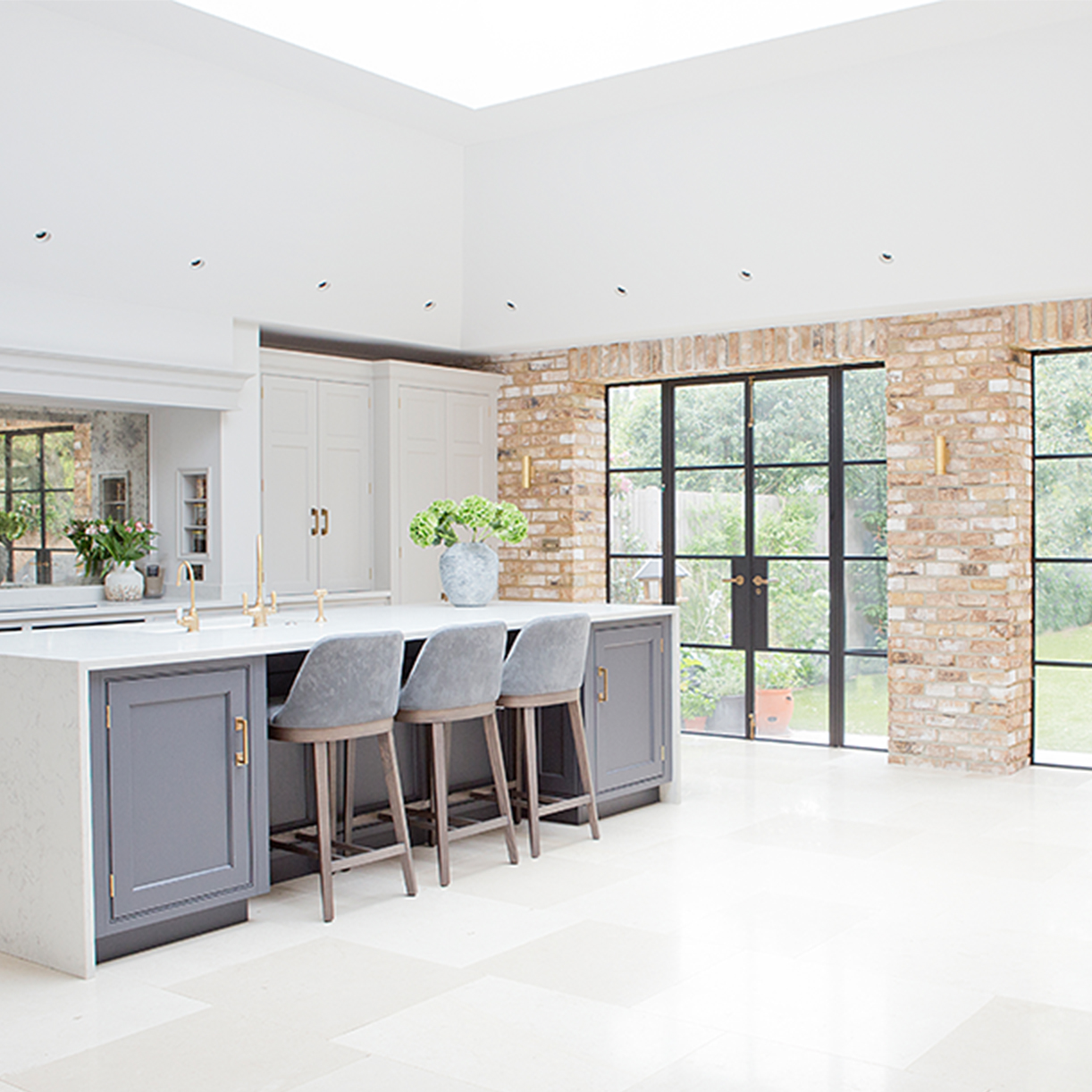
View Project
Home for an Interior Designer, London
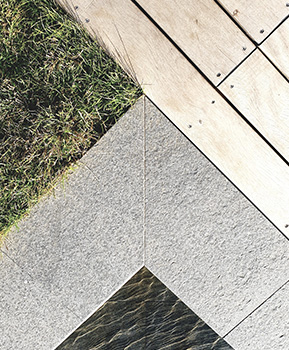
Read More
What is Biophilic Design?
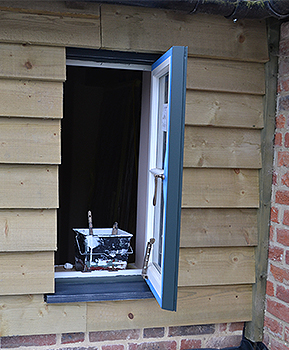
Read More
How Can I Retrofit My House To Improve Its Sustainability?
Contact Us