This new home sits on the site of a dilapidated stone barn. The blend of natural materials and contemporary details creates an architecture that roots the building to both its site and the local vernacular.
Project Type
Barn Conversion
Sustainable
Contemporary
Location
Tisbury, Wiltshire
Team
Local Authority
Wiltshire
Size
266sqm
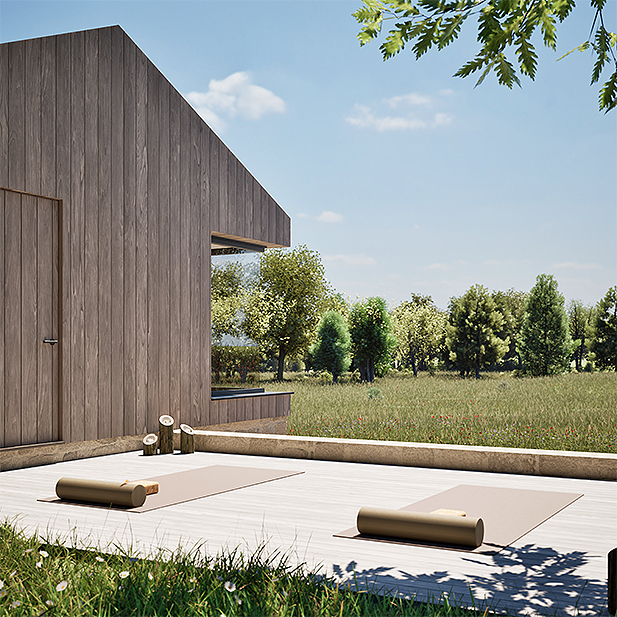
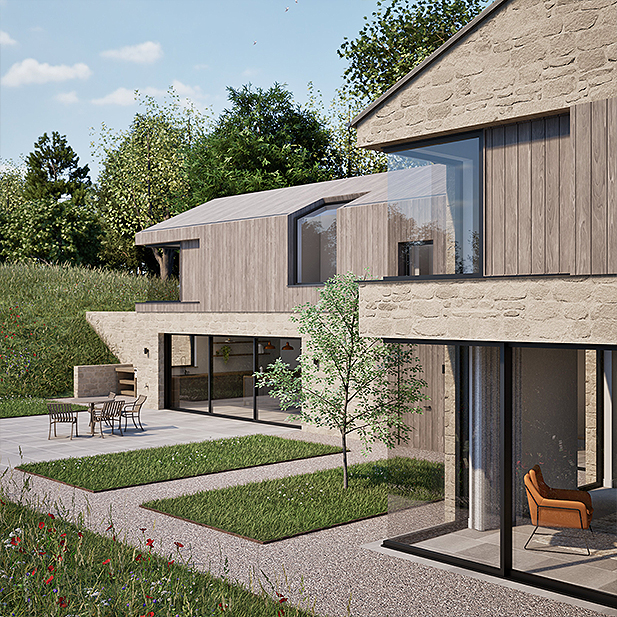
The clients are passionate about reducing the impact of the building on the environment. Therefore, the barn has been designed to meet the RIBA 2030 embodied carbon standards. This will be done through high fabric thermal efficiency and low embodied carbon insulating materials. A solar array will be installed to provide the majority of power needed.
All of the stone from the original barn will be used in the construction of the new building. This reduces the carbon impact of using new materials, and also provides a link to the original heritage of the building.
The massing of the building has been reduced by introducing wrap over glazing which helps break up its form. A contemporary stairway sits beneath the glazing, helping natural light spill into the ground and first floor rooms and allowing extensive views across the landscape.
The new home sits within a 7 acre meadow and improving the biodiversity of the land is an important consideration of the occupiers. New woodland and hedgerows will be planted to help improve the number of invertebrates, which in turn will attract larger mammals and birds.
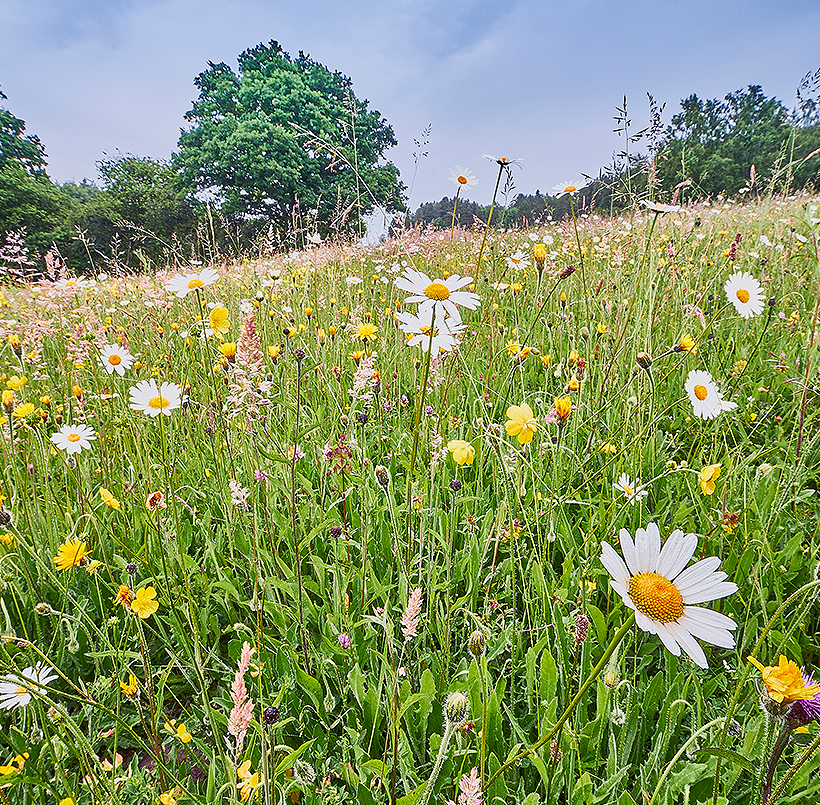
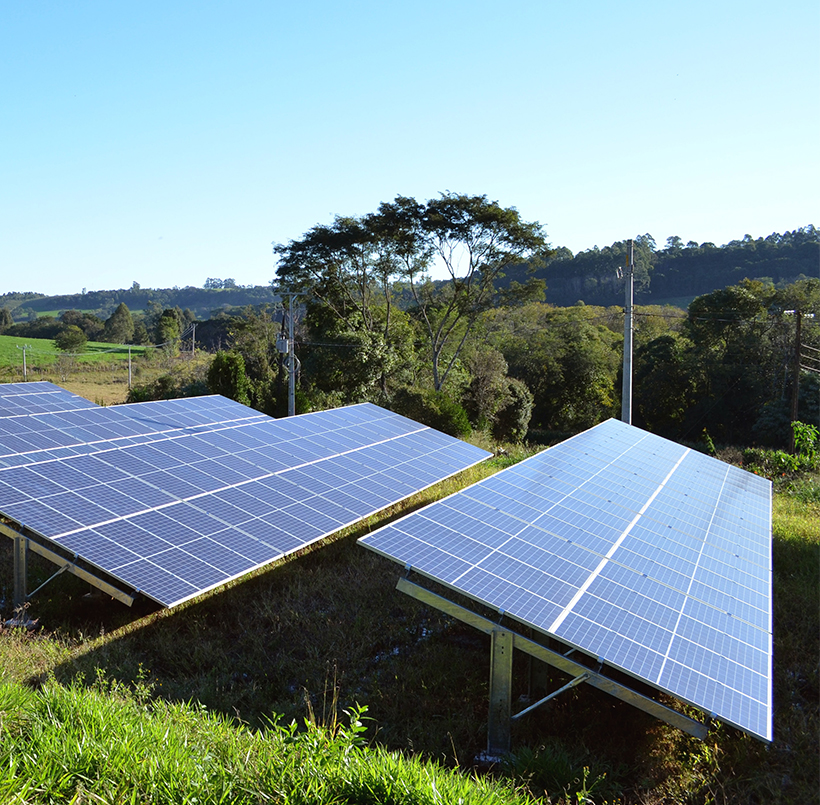
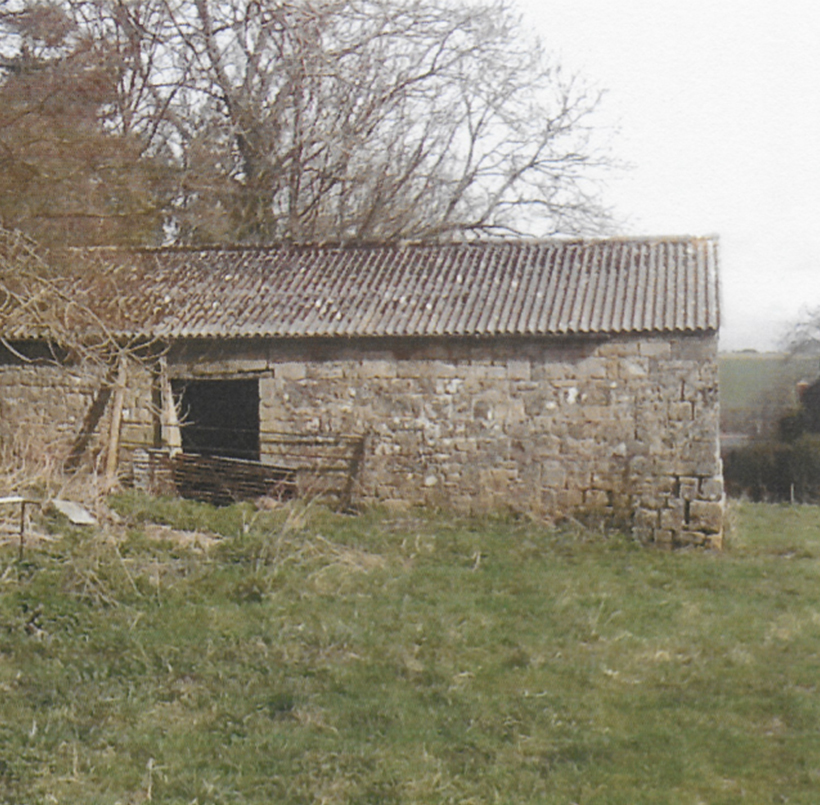
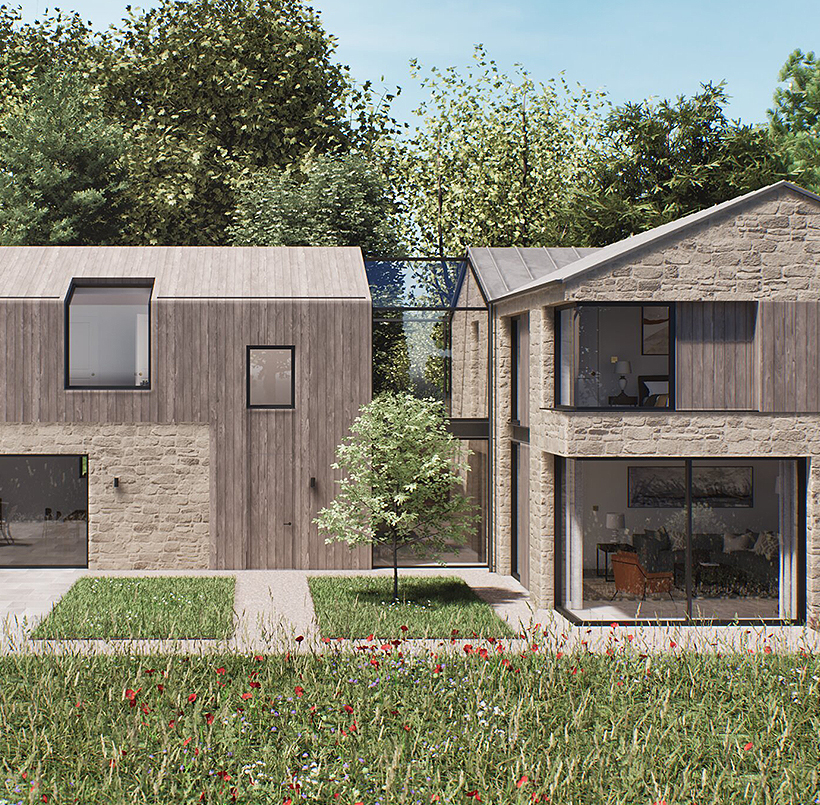

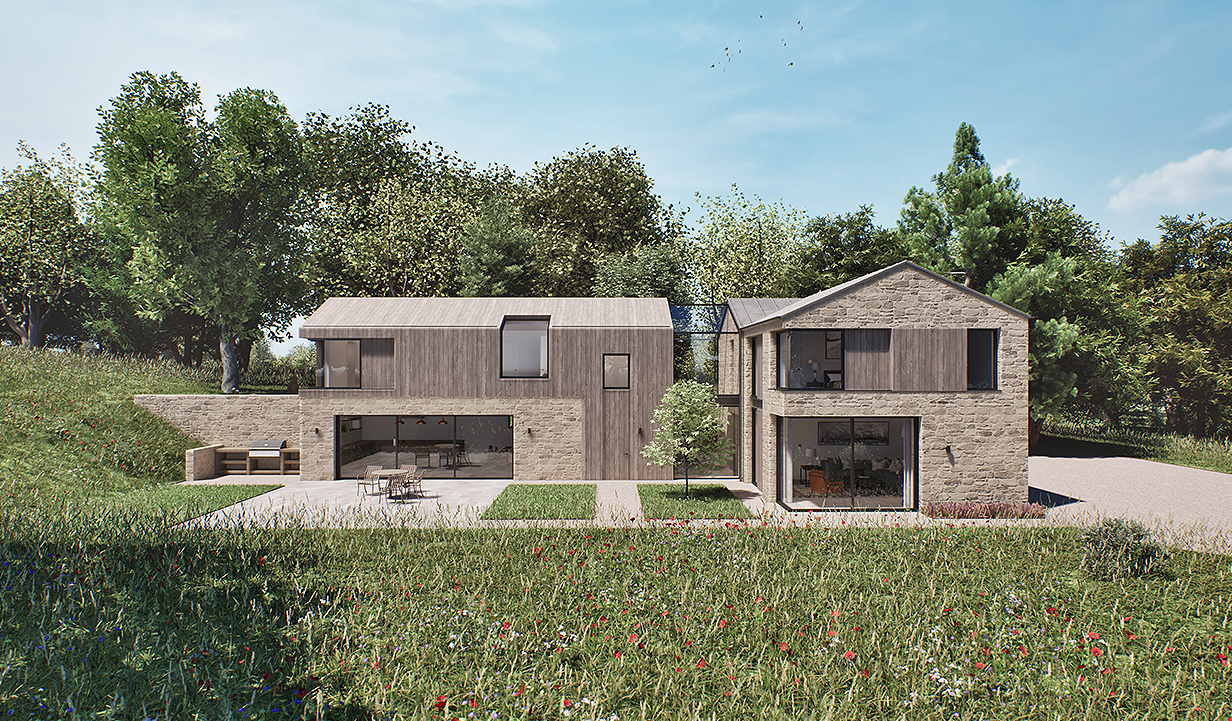
The design utilises the natural topography of the site. By cutting the lower level into the landscape helps link the building to its landscape, with connections and terraces on each floor level. The western upper terrace provides the perfect place to practice yoga in the morning sun.
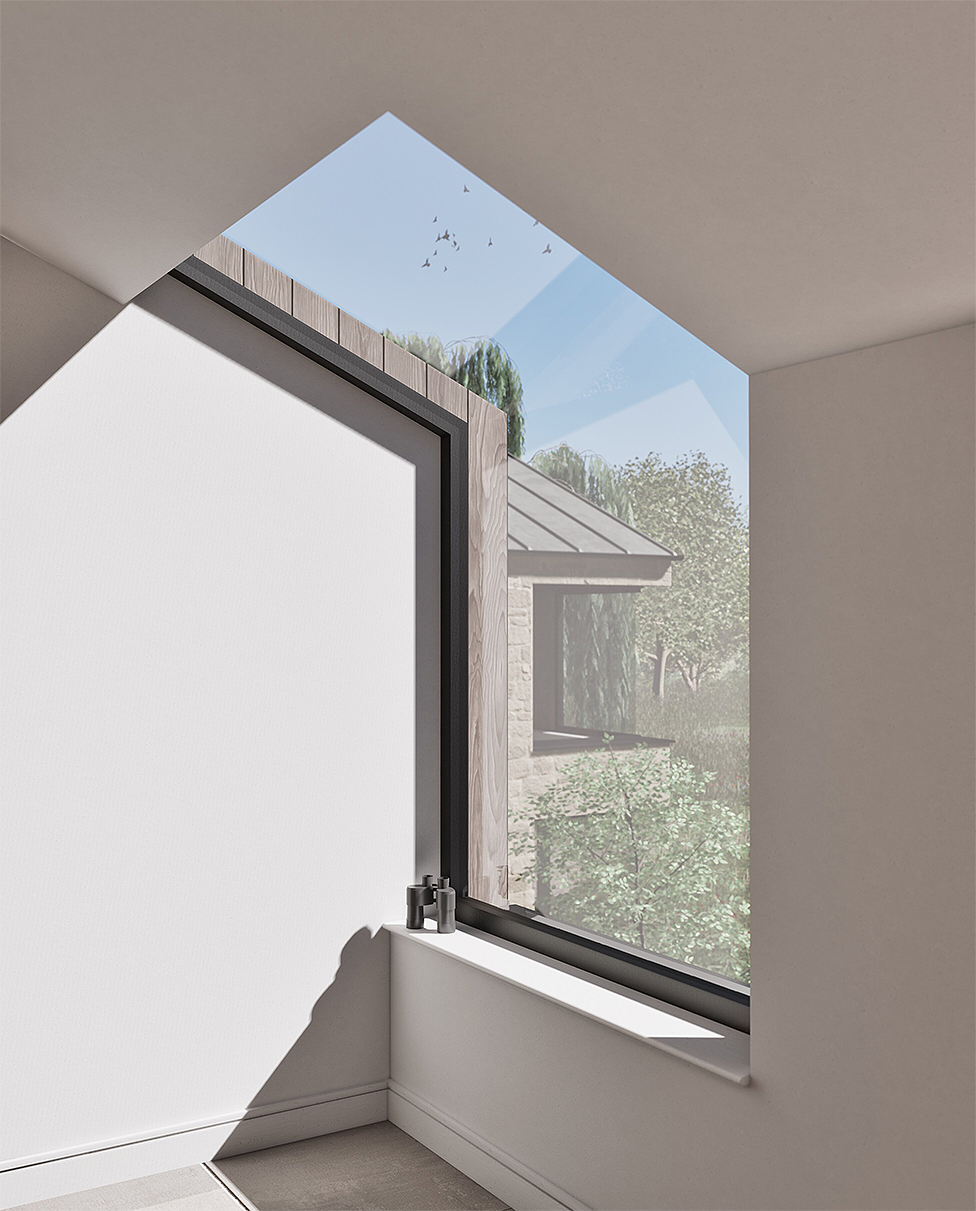
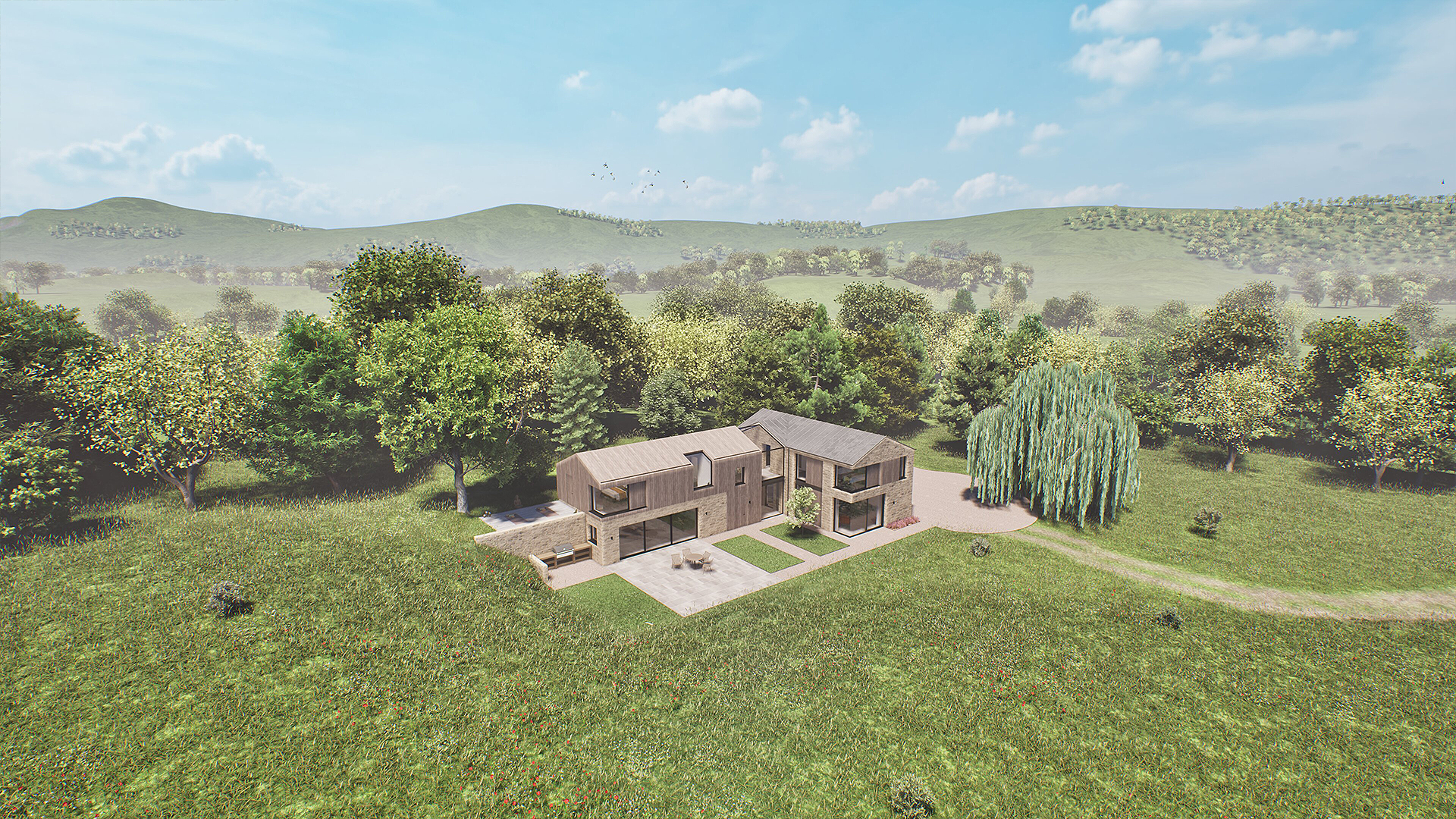
All Insights
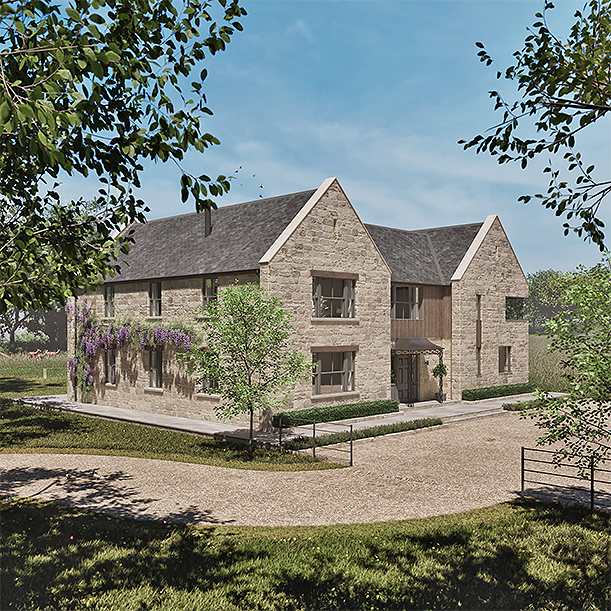
View Project
Related Projects & Insights, Wiltshire
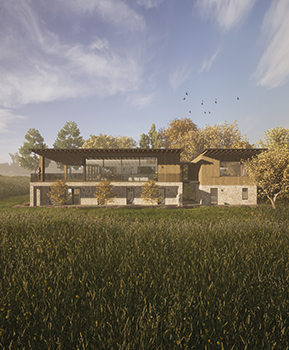
Read More
Contemporary Home Planning Success
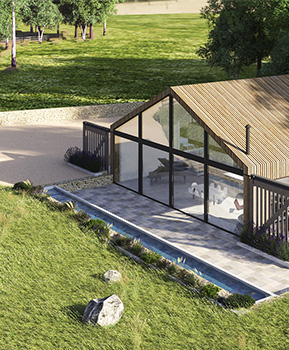
Read More
What is a Class Q Planning Application?
Contact Us