Richmond Bell undertook the concept design of a contemporary glazed courtyard for this Grade I listed house near Sherborne. The courtyard formed part of a planned program of restoration works that included alterations to the north wing to create a new open plan kitchen and an upgrade of the cellar to provide temperature controlled wine storage. The client also wanted to renew all the electrical and heating elements to the house, improving its thermal efficiency, while incorporating sustainable heating solutions.
Project Type
Heritage
Listed Building
Conservation
Location
Sherborne, Dorset
Project Team
Daniel Aherne Ecology
Local Authority
Dorset
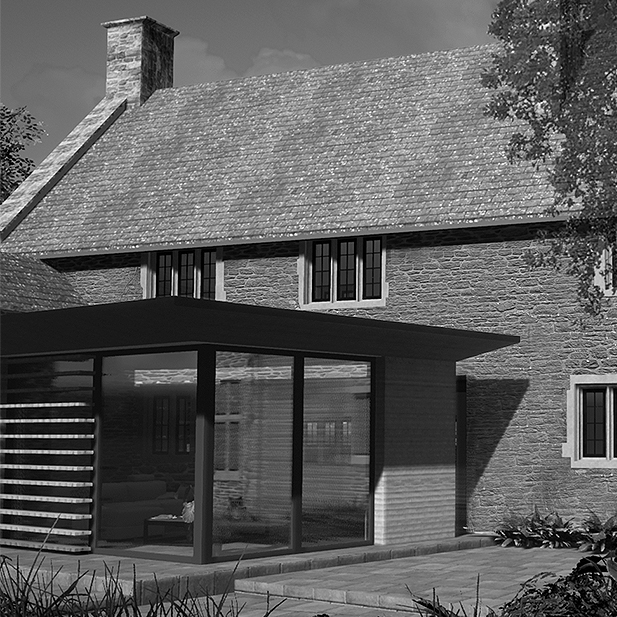
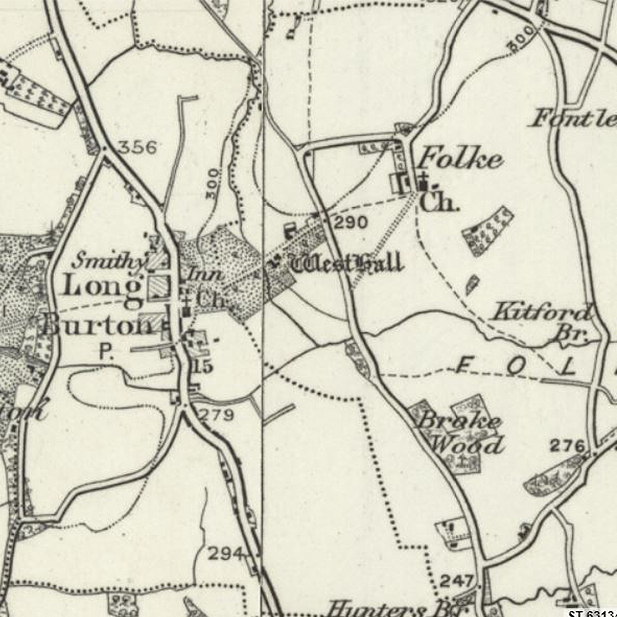
Richmond Bell designed a glazed enclosure to the south of the building to provide a sheltered dining area. Louvres to the large south-facing windows provide additional solar shading whilst allowing views across the landscaped gardens.
Historic England dates the original parts of the house to the 15th century, with 17th and 18th century additions, such as the staircases and arches, so any works to the building needed to respect its history. The huge oak front door bears axe marks that are said to have been caused by members of Cromwell's army searching for King Charles 1 and his supporters during the Civil War.
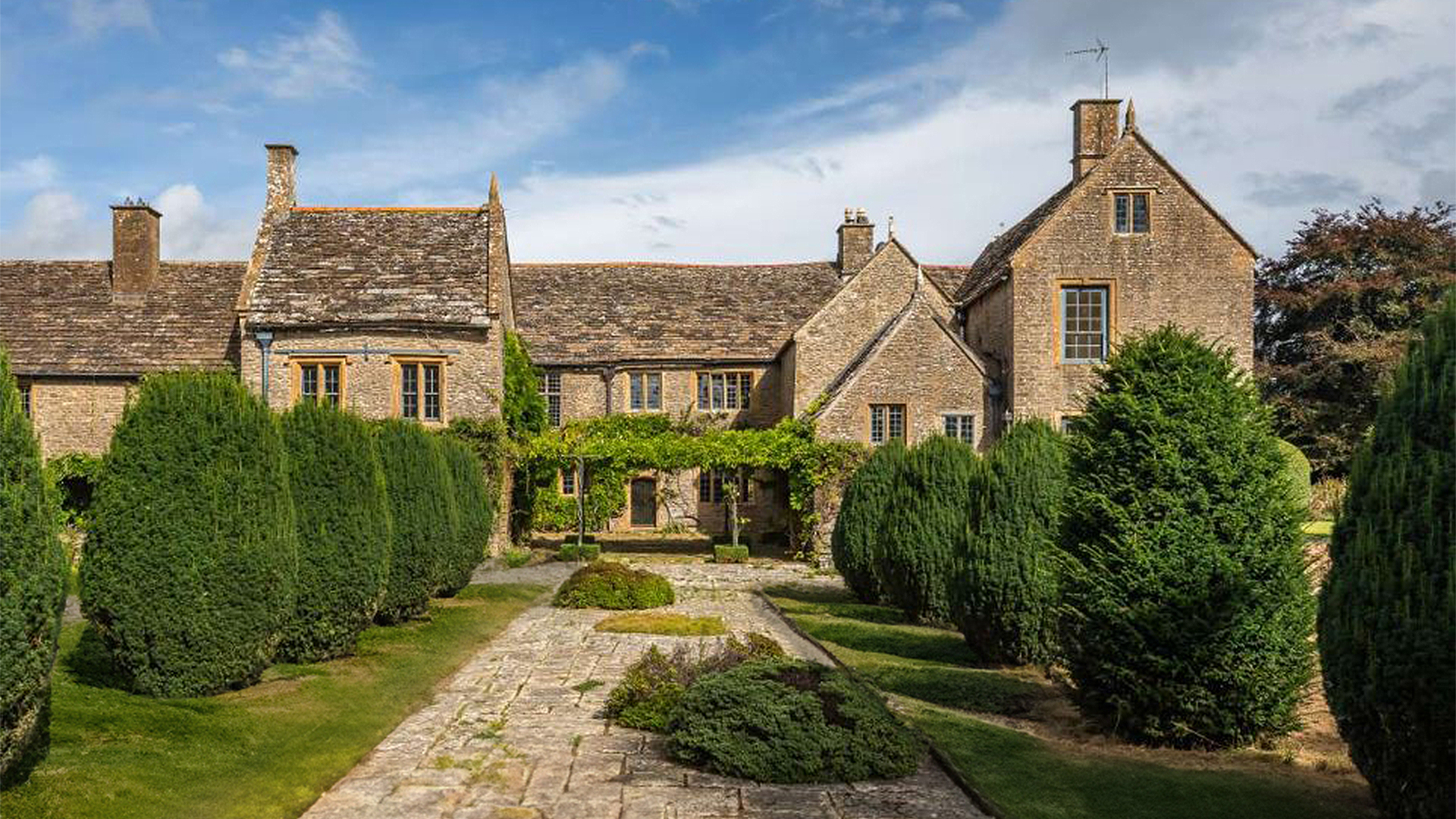
All Insights
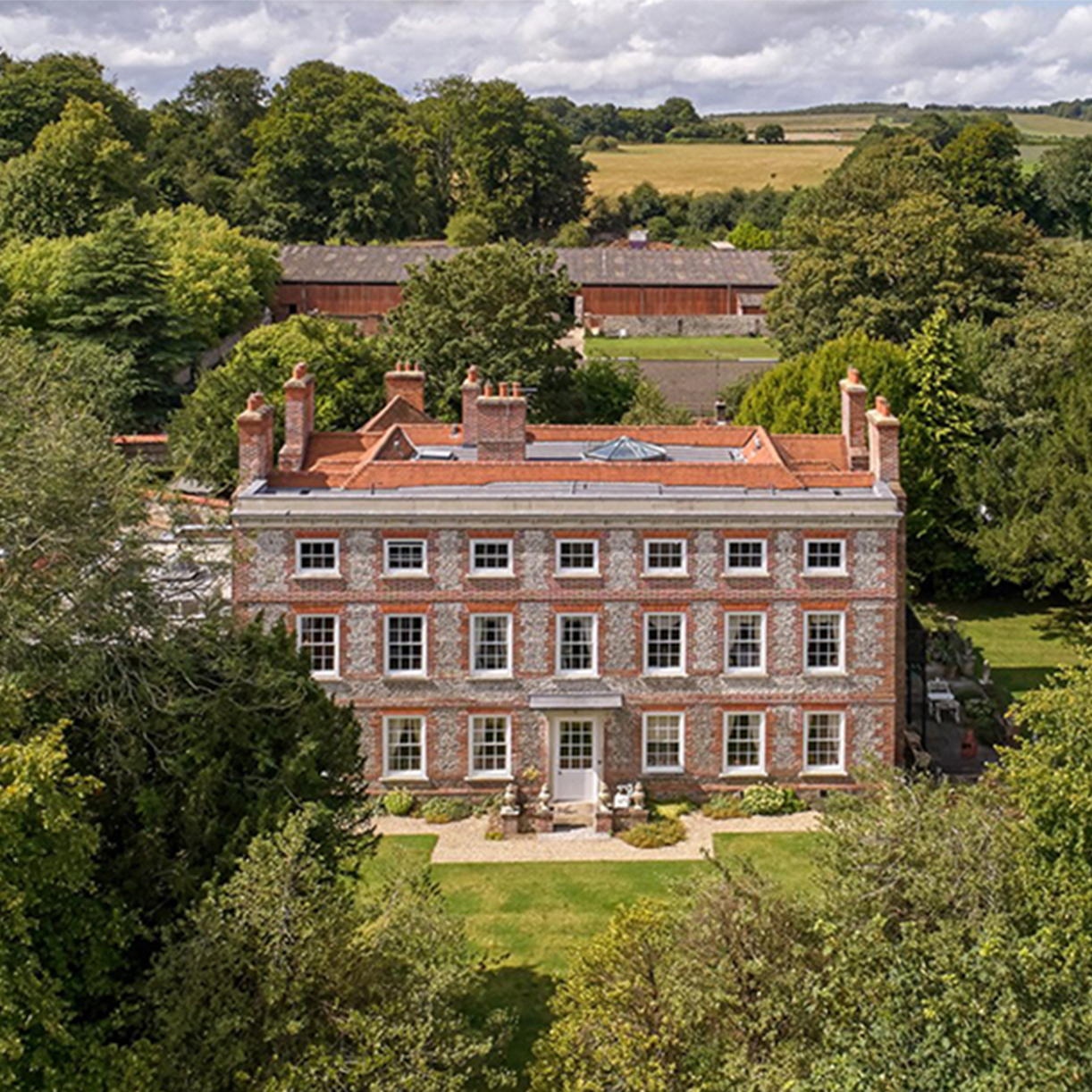
View Project
Grade II* Country House, Wiltshire
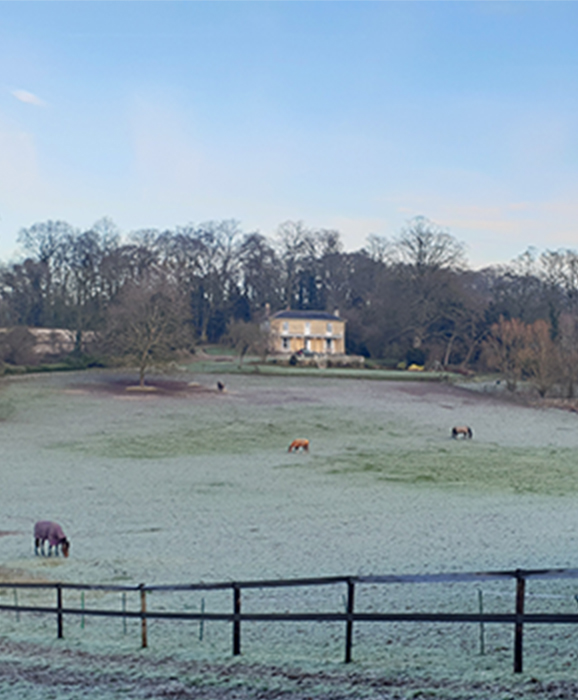
Read More
How Can I Make My Listed Building Warmer?
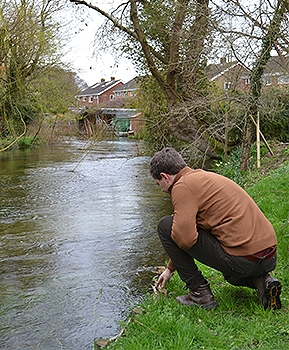
Read More
What Consultants Might I Need on My Project?
Contact Us