Sandbanks offers a rare combination of natural beauty, privacy and architectural ambition. Framed by the Dorset coast, its shoreline is home to some of the most desirable properties in the country, where space, light and design are considered with care, and no detail is overlooked.
At Richmond Bell Architects, we design homes that reflect this standard. As a RIBA Chartered Practice with an award-winning portfolio across Dorset and the South Coast, we create bespoke coastal residences that prioritise performance, privacy and timeless elegance. Our experience in the area, combined with a full-service architectural approach, means we deliver homes that not only meet expectations, but raise them.
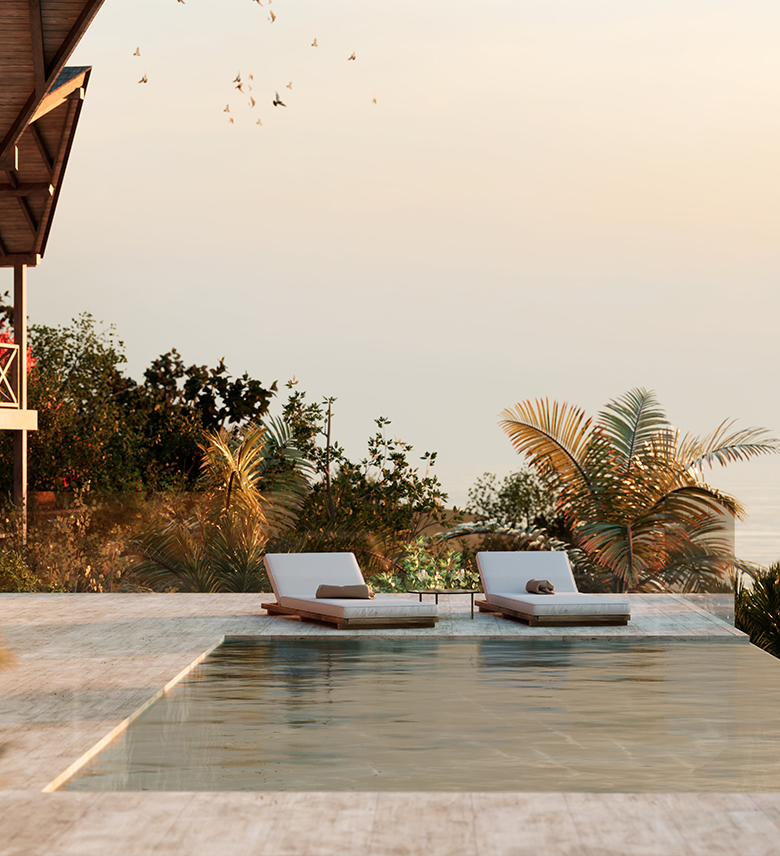
Our skills for designing luxury coastal homes in Sandbanks are built on years of experience delivering high-performance, visually striking and durable properties. As a RIBA-accredited architecture firm, we understand the unique expectations of clients seeking prestige, privacy and enduring quality.
We do not just design homes, we deliver elevated living environments that complement Sandbanks' lifestyle, values and planning context.
Start Your Project
From contemporary new builds to heritage-sensitive extensions, we combine innovation with timeless design to ensure our homes deliver architectural excellence and long-term value.
Clever orientation and full-height glazing are used to enhance space, maximise views and connect with the coastline.
We design with resilience in mind, incorporating materials and finishes that withstand salt exposure, strong winds and weather extremes.
We are experienced in working within local neighbourhood plans, such as the Sandbanks Peninsula Neighbourhood Plan, National Landscape (AONB) constraints and local council policies. Our team mitigates risks such as overlooking, site access, flood zones and erosion, giving you peace of mind from day one.
Energy efficiency is core to our process. Whether it is passive solar gain, high-performance insulation or integrated renewables, we design homes that feel luxurious and live responsibly.
Get in Touch

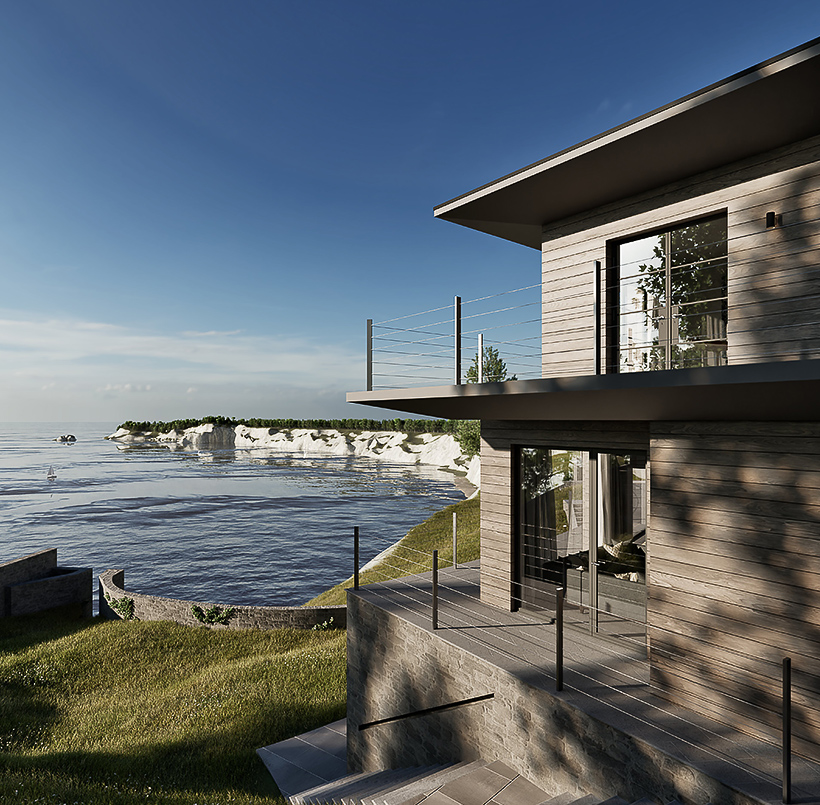

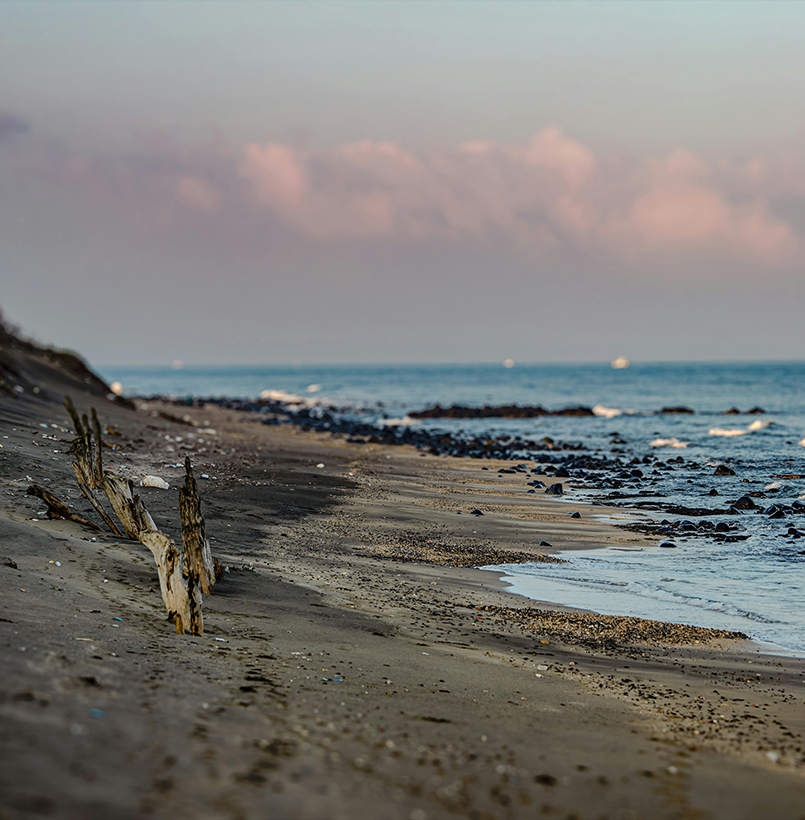
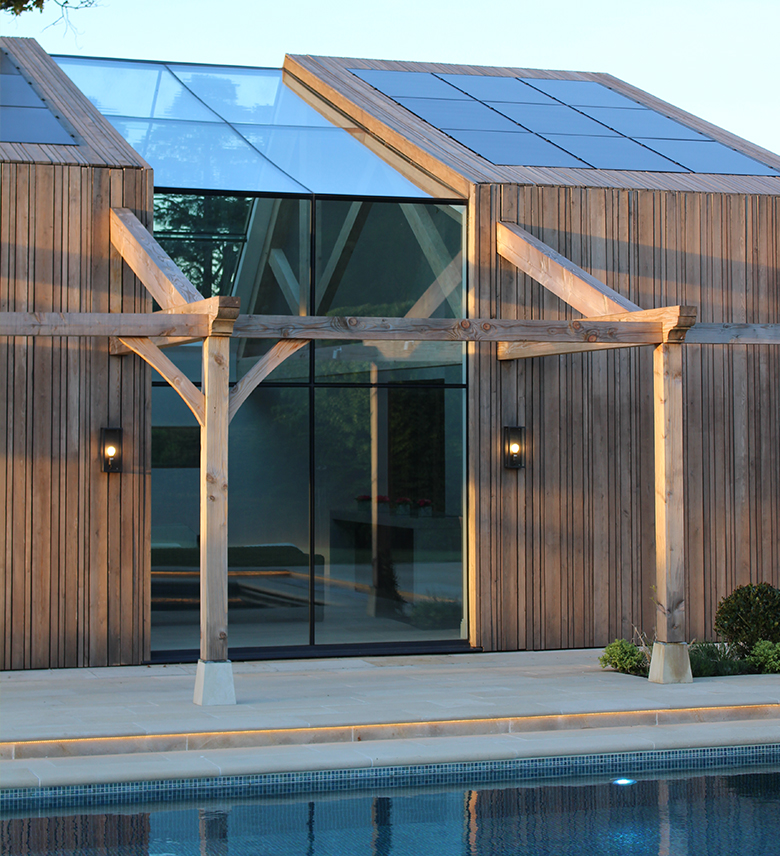
Securing planning permission in Sandbanks requires more than just great design. The area is subject to strict local guidelines, shaped by the Sandbanks Peninsula Neighbourhood Plan, the Poole Local Plan and National Landscape considerations. Site boundaries are tight. Overlooking, massing and visual impact are scrutinised. Many clients come to us after having previously faced planning refusals elsewhere.
We approach planning with equal parts creativity and pragmatism. Our team understands how to respond to policy while preserving your vision. We regularly work alongside planning consultants, arboricultural specialists and flood risk engineers to present well-supported applications and manage the process from pre-app to consent.
Our goal is simple: to secure approval for exceptional homes, even on complex or constrained sites.
Contact us today to learn how we can help you with your luxury Sandbanks home project.

In an area where properties are highly visible and clients value peace of mind, security is part of the design process from day one.
We collaborate with trusted consultants to integrate advanced systems into the architecture itself. Homes are zoned, gated and protected in a way that is practical, elegant and completely tailored to each property. Access is controlled, technology is intuitive and landscaping supports both privacy and surveillance.
From smart control systems to secure garage and entrance strategies, your home is designed to feel both open and protected.
Designing a home in Sandbanks is about more than architecture. It is about creating a lifestyle that reflects the prestige of the setting. From first sketch to final handover, we provide full-service architectural support tailored to the unique demands of coastal living. We follow the RIBA Plan of Work while adapting each stage for high-end residential projects in Sandbanks and the wider Dorset coast.
We begin with a discovery call and free site visit to understand your vision, timeline and site requirements. Whether you are exploring a new plot or reimagining an existing home, we provide clarity on feasibility and likely planning constraints, before sending you a summary of our conversations, together with our quote and terms of engagement.
This stage is all about possibility. We develop your brief and explore key ideas such as orientation for sea views, initial massing, materials, sustainability and security integration. For Sandbanks clients, this also includes:
Advice on the Sandbanks Neighbourhood Plan
National Landscape (formerly AONB) guidelines
Flood risk/erosion considerations.
Once a direction is agreed, we refine your vision into a robust planning application. Our team coordinates the necessary consultants and handles:
Submissions to BCP Council
Design and Access statements
Heritage and Conservation assessments (if required)
We are experienced in navigating local-specific planning policy and sensitive coastal zones.
This phase includes the detailed design. We create full technical drawings, ensuring that that:
Materials meet the demands of a coastal climate
Interior architecture and joinery reflect your lifestyle
External design maintains privacy without sacrificing sea views
Sustainability, performance and luxury are all delivered in equal measure
We can advise on the tender process, helping you to appoint the contractors with the right experience and skills. We will work to discharge any planning conditions, and provide on-going support to your contract administrator or quantity surveyor, attending site meetings and liaising with yourselves, your contractor and any other consultants.
How We Work
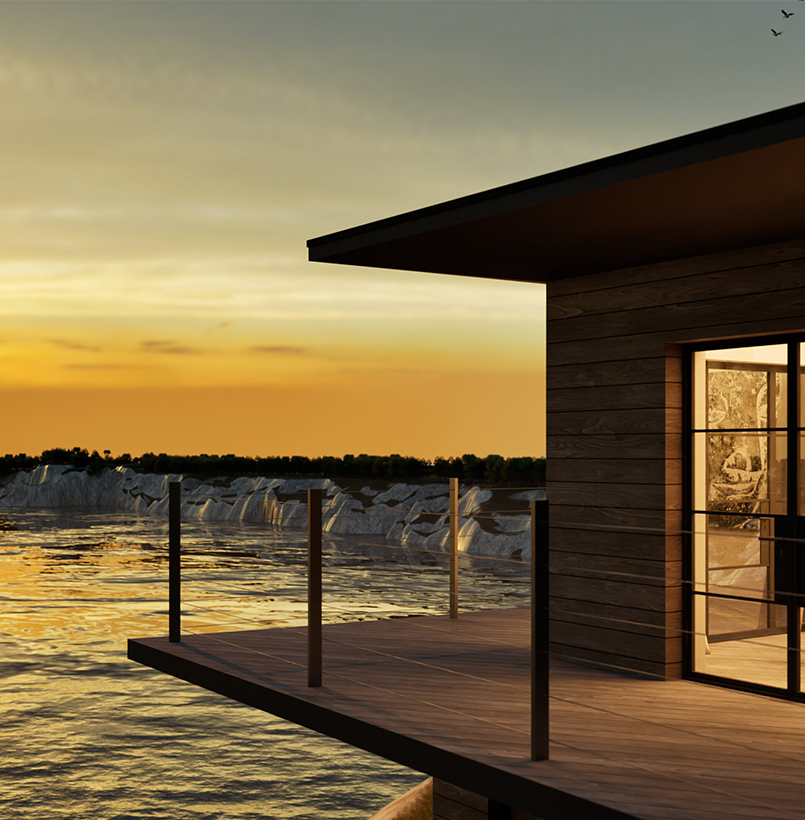

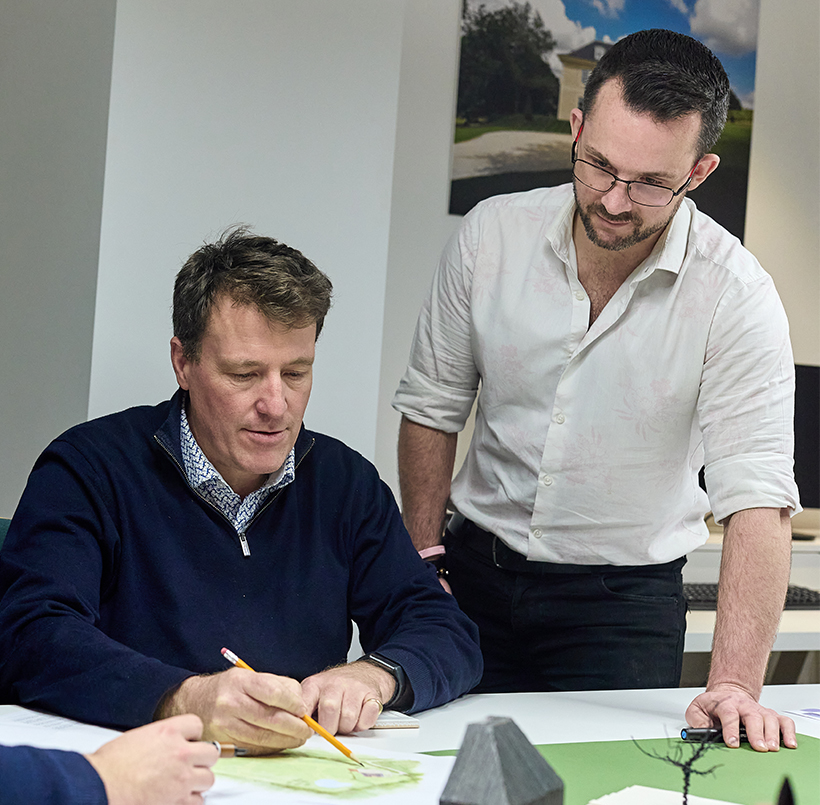
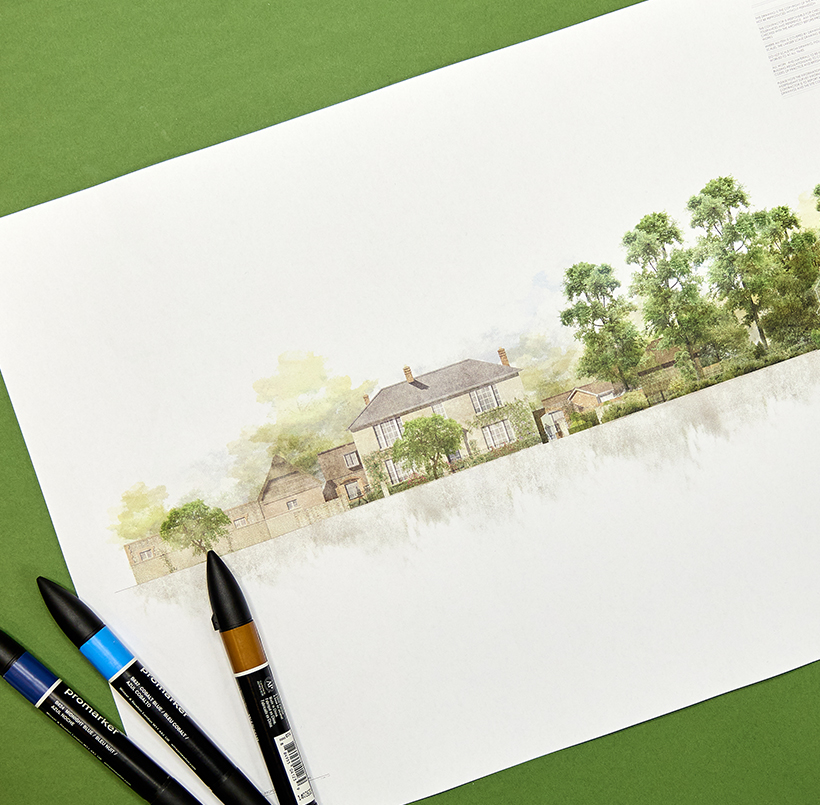

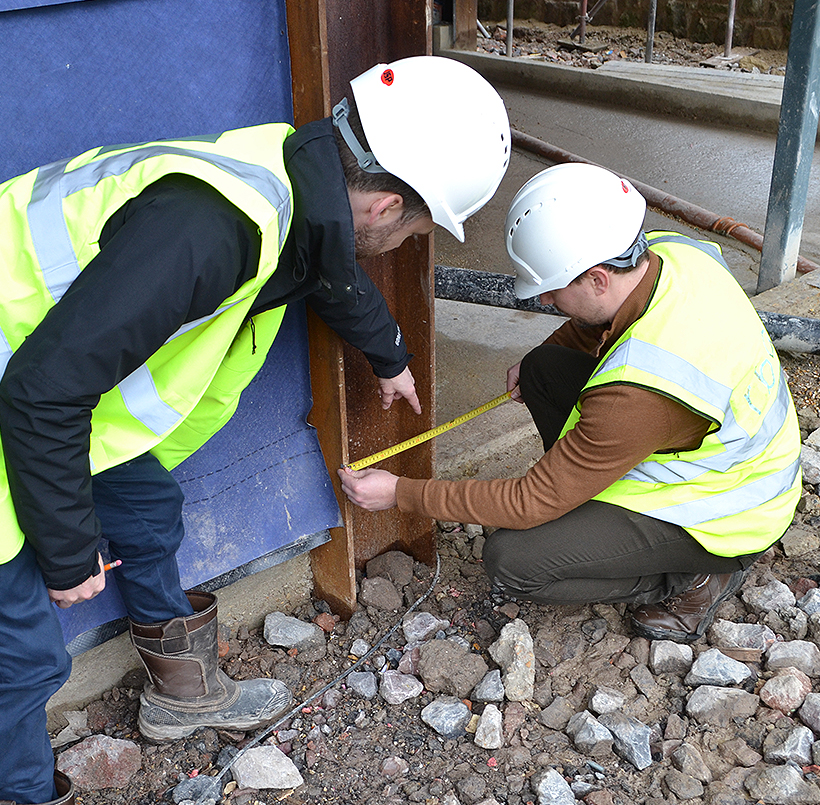
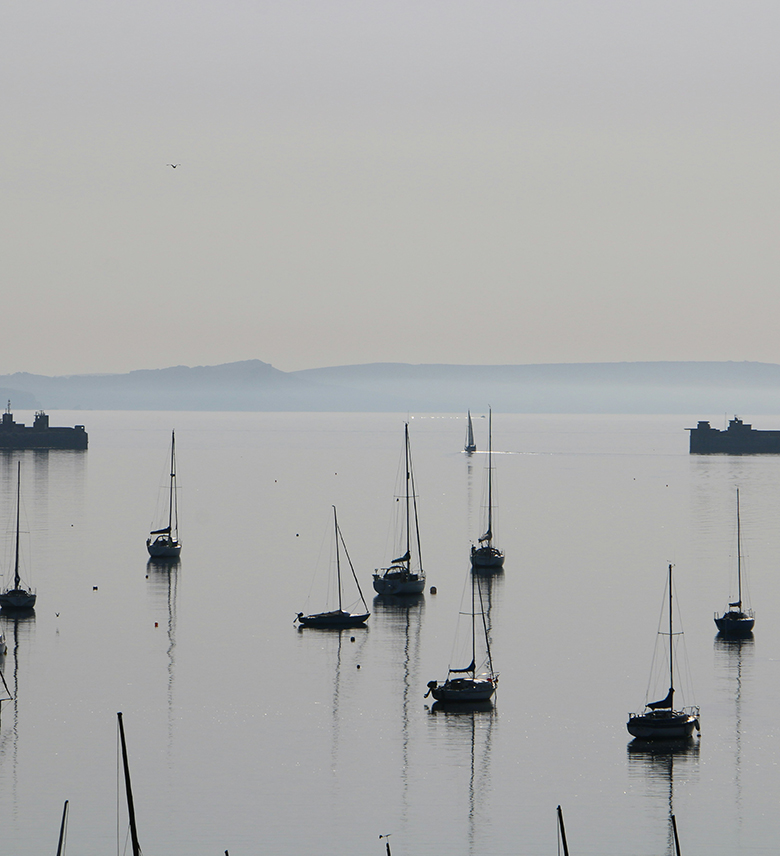
Living in Sandbanks means living differently. Our clients are looking for more than architecture, they are creating a place to retreat, to host, to live well. We design homes that reflect that lifestyle, with spaces that are filled with light, open to their surroundings and made to last.
Whether you are building something new, reworking a legacy plot or navigating a sensitive planning journey, we will help you take the next step with clarity and confidence.
Start Your Project
Frequently Asked Questions
It can be. Design quality is just one part of the puzzle. Local policies around height, scale, overlooking and conservation make experience and presentation key. We regularly secure approvals for challenging or previously refused sites across the south of the UK.
Yes. We have helped clients modernise and extend existing homes, as well as replace outdated dwellings with contemporary, high-performance designs.
Always. We work with specialists to ensure systems are seamlessly integrated and tailored to the way you want to live.
Ideally, before you purchase land or start early concepts. The earlier we are involved, the more we can shape your brief and support your planning strategy.
All Insights
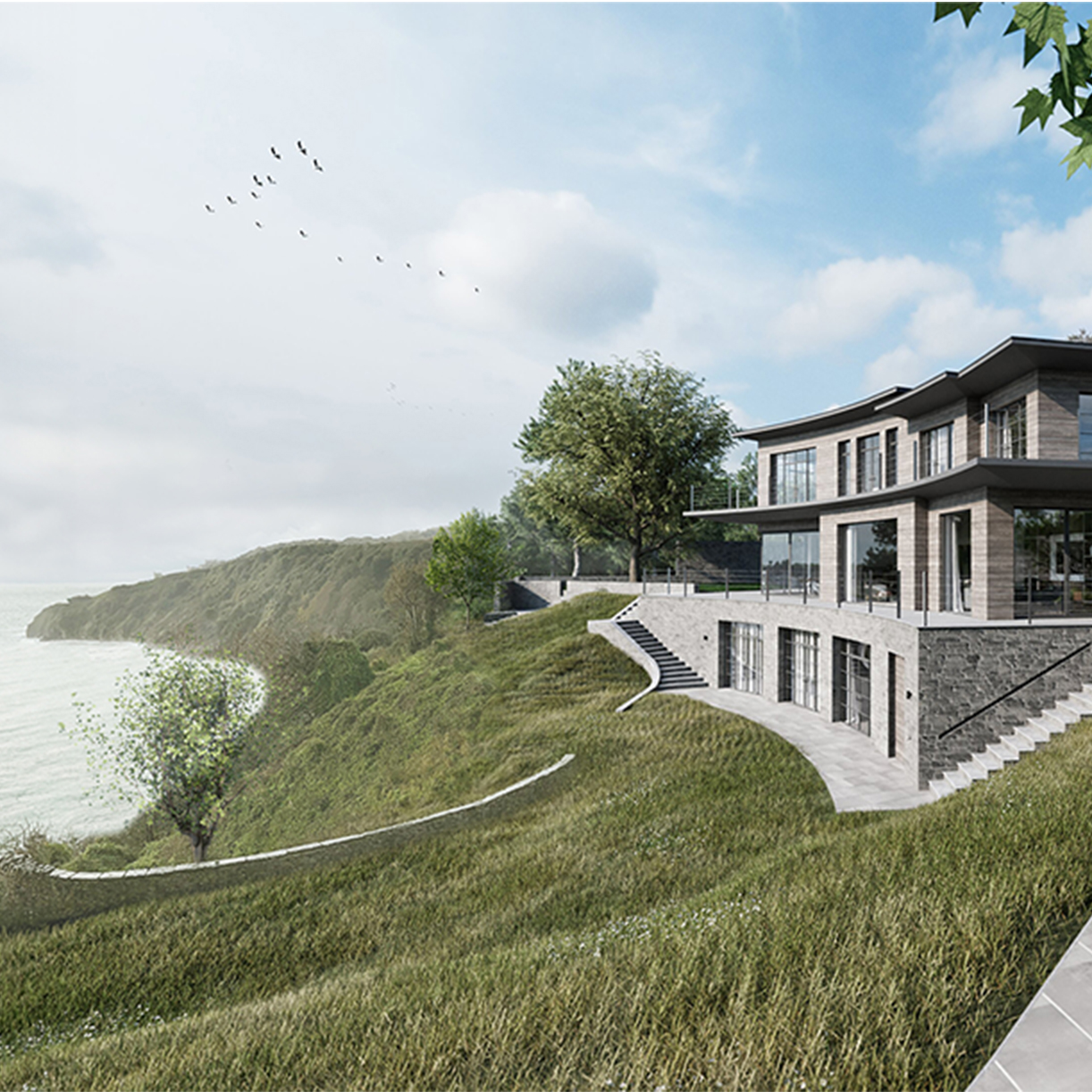
View Project
Jurassic House, Dorset

Read More
How To Choose an Architect
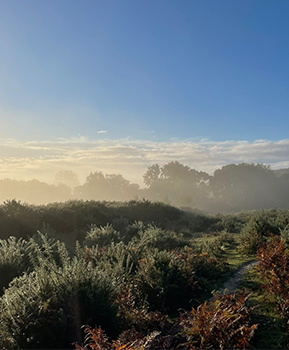
Read More
Sustainable Architecture in the New Forest: A Guide
Contact Us