The New Forest National Park is a unique environment of ancient woodlands, open heathlands, and historic villages. Designing homes in this sensitive setting means balancing innovation with conservation. This guide explores the challenges, opportunities, and best practices for creating sustainable architecture in the New Forest.
Planning permissions in the New Forest are governed by the New Forest National Park Authority (NFNPA), whose aim is to protect the park’s character and biodiversity. Whether planning a new build, a barn conversion, or an extension, understanding these regulations is crucial.
Key Considerations:
National Park Guidelines: Developments must align with conservation policies, such as DP35 (Domestic Extensions) and DP36 (Replacement Dwellings), to preserve the area’s unique landscape.
Expert Guidance: Collaborating with a skilled architect and planning consultant helps streamline the process, ensuring your project not only complies with regulations but also brings your vision to life.
Class Q Permits: If you’re considering converting an agricultural building, Class Q permissions may apply. However, additional restrictions in National Parks often require bespoke solutions.
Looking for inspiration?
Explore our portfolio to see how we thoughtfully design barn conversions and new builds to suit their surrounding environment.
Use materials like FSC-certified timber, reclaimed bricks, and local, natural stone to maintain harmony with the landscape and reduce your carbon footprint.
Incorporate high-performance insulation, triple-glazed windows, and passive solar design to reduce energy needs.
Discreetly integrate solar panels, ground-source heat pumps, and air-source systems into your design, such as at our off-grid new home in Dorset
Install rainwater harvesting systems and low-flow fixtures to support biodiversity and minimize water waste.
Landscaping with native plants, preserving existing habitats, and implementing natural drainage systems contribute to the park’s ecosystem
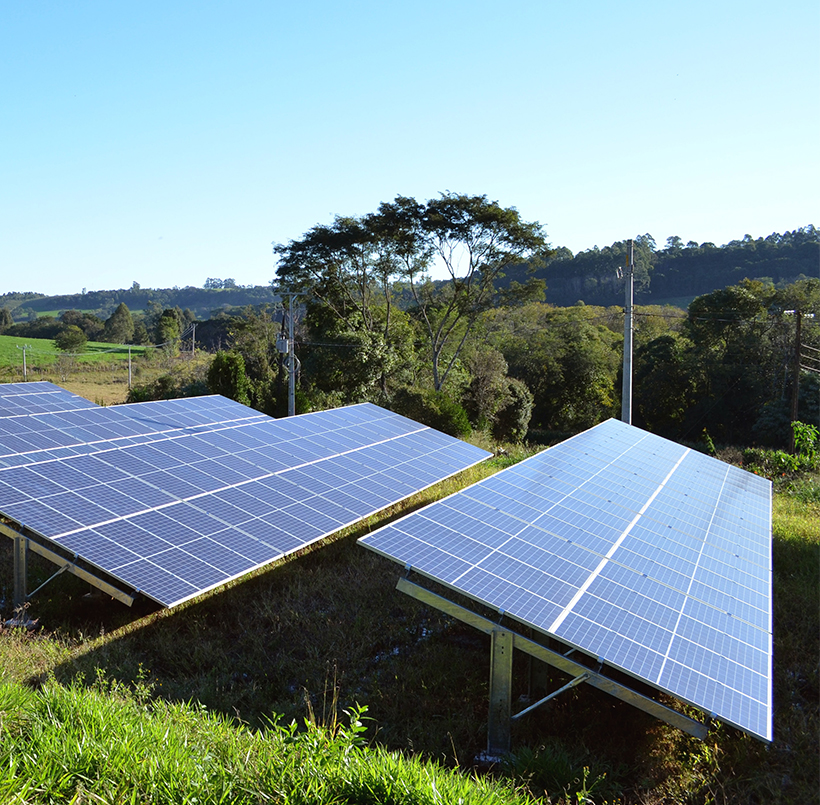

The New Forest is home to many listed buildings and heritage properties, which require a careful approach to renovations and extensions. Balancing historical preservation with modern needs can be challenging, but it’s also an opportunity to create something truly special.
Our Approach:
Preserving History: Retain key features like exposed beams, stonework, and timber while introducing discreet modern technologies.
Sustainability Upgrades: Incorporate energy-efficient solutions like breathable insulation and low-impact glazing without altering the building’s character. For more guidance, visit Historic England’s listed building advice.
Planning Compliance: Securing listed building consent is essential. We guide you through this process to ensure your plans meet all requirements.
In the heart of the New Forest, there’s an exciting opportunity to build homes that combine outstanding design with sustainability. From Paragraph 80 homes to Class Q barn conversions, the area allows for innovative living that respects the natural environment and enhances its beauty.
Paragraph 80 Homes: These designs must demonstrate exceptional architectural quality and sustainability. Read the National Planning Policy Framework (NPPF) for detailed guidance.
Class Q Barn Conversions: Transform agricultural buildings into functional, eco-conscious spaces while retaining their rural charm. Explore some of our previous barn conversions.
Explore how we’ve achieved innovative results through creative design and sustainable solutions. See our recent work.
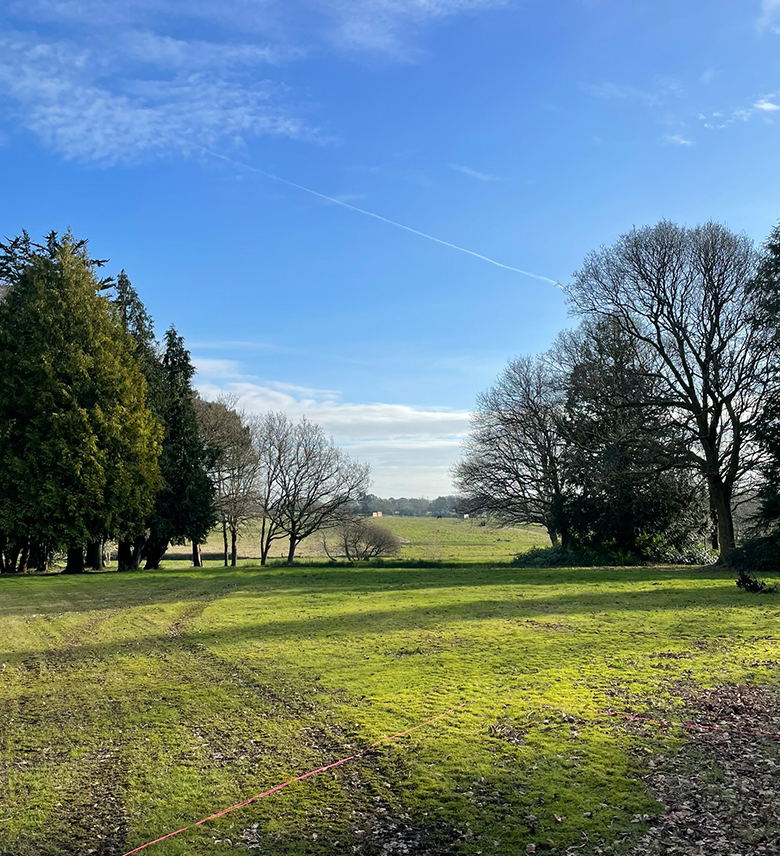
Designing a home in the New Forest isn’t just about creating a space to live – it’s about contributing to a landscape rich in history, beauty, and biodiversity. By embracing sustainable principles, respecting planning regulations, and blending modern innovation with tradition, you can create a home that truly belongs in this remarkable setting.
Ready to bring your vision to life? Contact Richmond Bell Architects to discuss how we can help.
Contact Us
Do I need planning permission to extend my home in the New Forest?
Yes, most extensions require permission to ensure they meet the National Park’s design and conservation standards. Learn more about planning permissions in the New Forest.
What are the benefits of sustainable materials?
They reduce environmental impact, improve energy efficiency, and complement the natural surroundings of the New Forest.
Can renewable energy systems be added to listed buildings?
Yes, but these must be integrated carefully to avoid compromising the property’s historical integrity. Read more about sustainable solutions for heritage properties.
What challenges should I expect when building in the New Forest National Park?
Building in the New Forest comes with unique challenges, including navigating strict planning regulations, environmental preservation, and restrictions on materials and building size. Ensuring compliance with these rules while maintaining your design vision requires careful planning and local expertise.
Can I build an off-grid home in the New Forest?
Yes, off-grid homes are possible in the New Forest, but they require meticulous planning and approval. Your design must align with the park’s sustainability goals, incorporating renewable energy sources, rainwater harvesting, and energy-efficient systems to minimize environmental impact.
All Insights
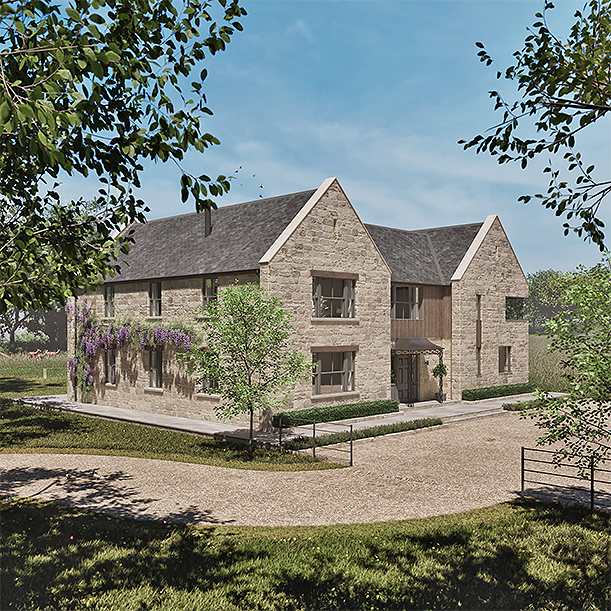
Read More
Related Projects & Insights
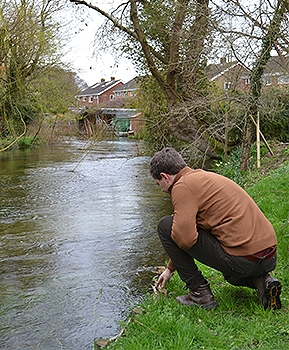
Read More
What Consultants Might I Need on My Project?
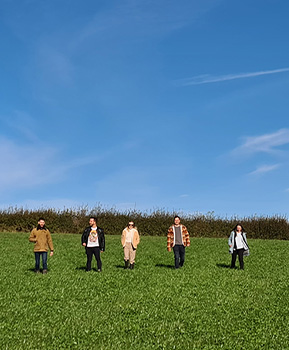
Read More
How To Choose an Architect
Contact Us