The Studio won an International Design & Architecture Award for best Private Residential Architecture in 2019, as well as a local Civic Society New Buildings Award.
The project was also shortlisted for the Structural Timber Awards 2019 Private Housing category, and best Non-Public Project (residential) in the Blueprint Awards 2019.
Project Type
New Build
Contemporary
Sustainable
Location
Cranbourne Chase National Landscape (AONB)
Project Team
Local Authority
Wiltshire
Project Size
155sqm
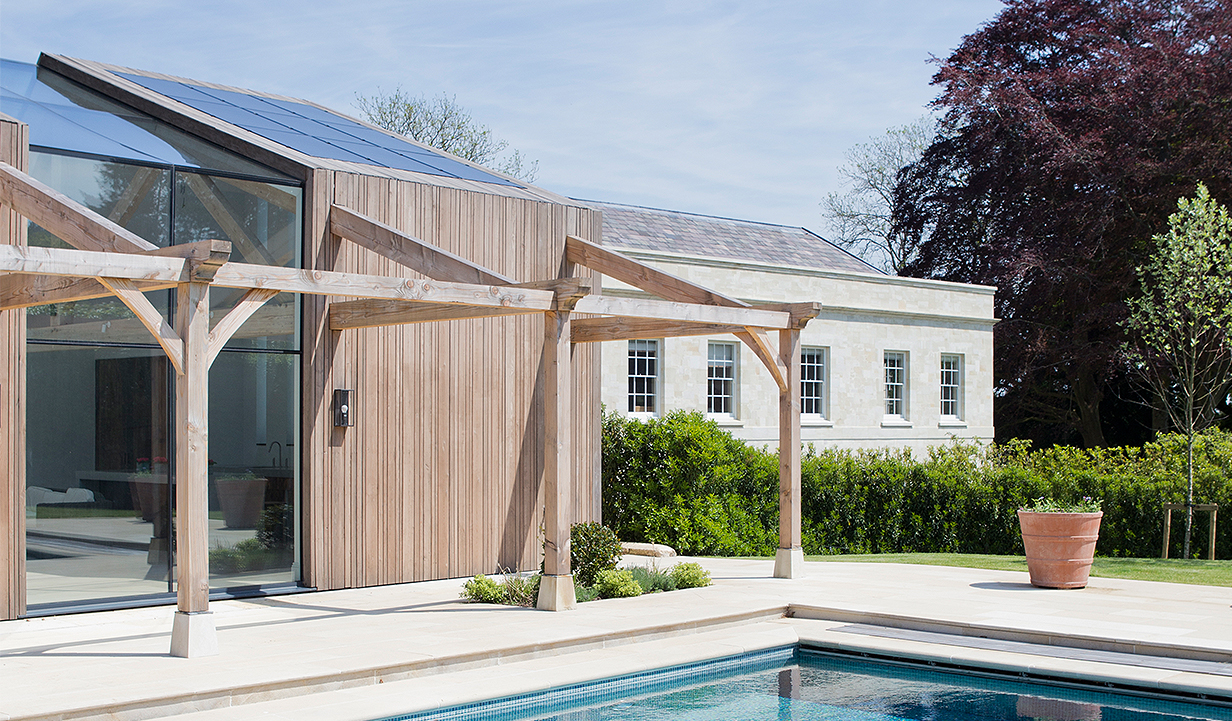
Richmond Bell Architects were commissioned to design a contemporary, sustainable pool house and Pilates studio in the grounds of an Old Rectory near Tisbury, Wiltshire. The brief was to create a building that contrasted with the Georgian Old Rectory, yet remained sympathetic to its rural surroundings in the Cranbourne Chase National Landscape (AONB).
On the lower level are 3 large garage bays and an extensive plant area. The pool house also includes a gymnasium with corner glazing, a steam room and changing area with shower and WC.
The building relies upon modern construction techniques and renewable energy sources, providing it with an environmental edge.
The design of The Studio relies upon the asymmetrical form of the pool house, including the wooden trusses that extend through the building to form the pergola. The sharp, clean lines are enhanced through the contemporary detailing of the timber cladding, which wraps over the roof, concealing the gutters and rainwater goods.
RBA collaborated with expert timber engineers CarpenterOak to design a structure of SIPs and wooden glulam trusses, along with a steel portal frame. These three core elements worked together to support the building whilst the SIPs provided a high level of insulation - reducing energy consumption and speeding up the building process.
The Studio has a variety of glazing styles, including the large wrap over window and French windows that open their full width to allow access to the terrace. The end gable has narrow vertical windows that mimic the timber cladding, and contrast with the horizontal windows to the rear, providing a different quality of light.
The Studio was designed with the environment at its core. Solar panels, a bio-mass boiler and pellet hopper provide energy for the Studio, Rectory and a neighbouring church. The SIPs reduce energy costs and the building's carbon footprint. The adjoining garage was built using reclaimed stone from the Rectory and has a green roof to encourage biodiversity.
The larch cladding has been detailed carefully to enhance the contemporary feel of the building. The cladding wraps over the roof and allows the solar panels to sit flush within the cladding, creating a feeling that the solar panels are the roofing material. The slot glazing on the end gable is also set within the widths of the cladding.
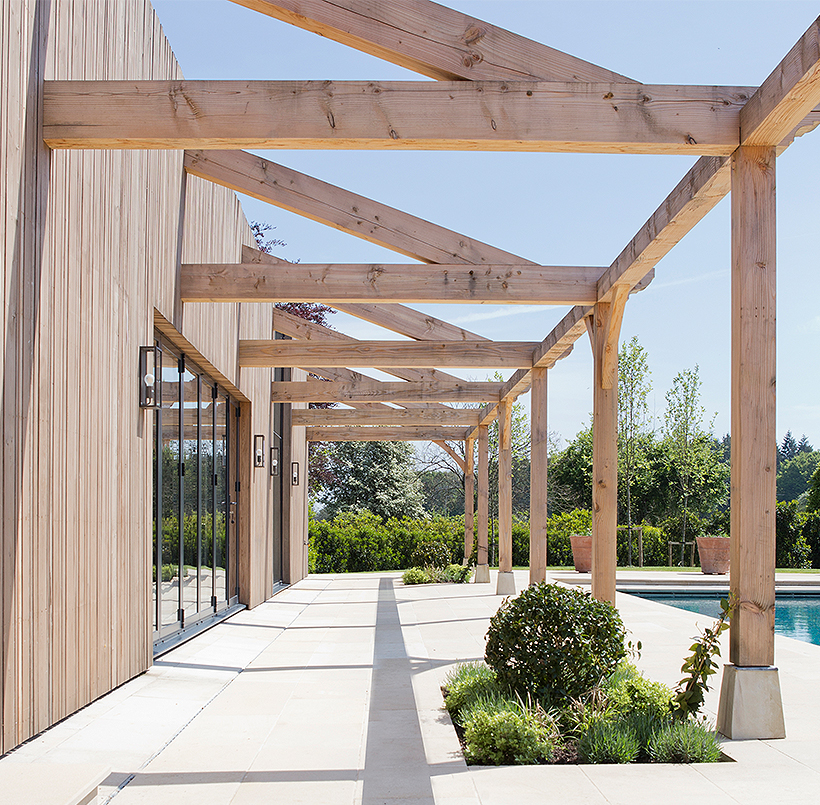

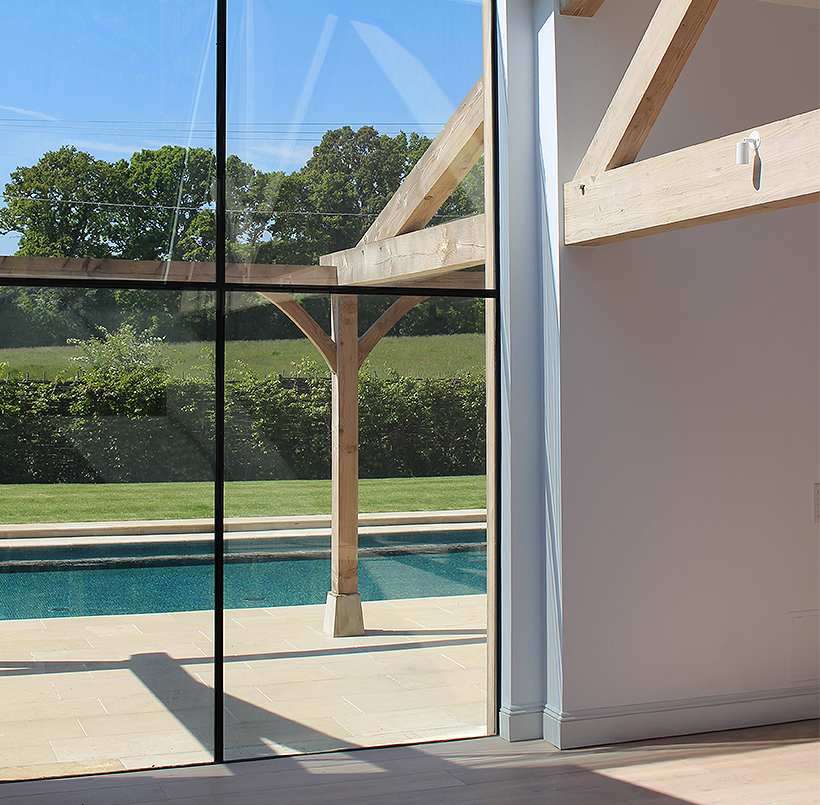
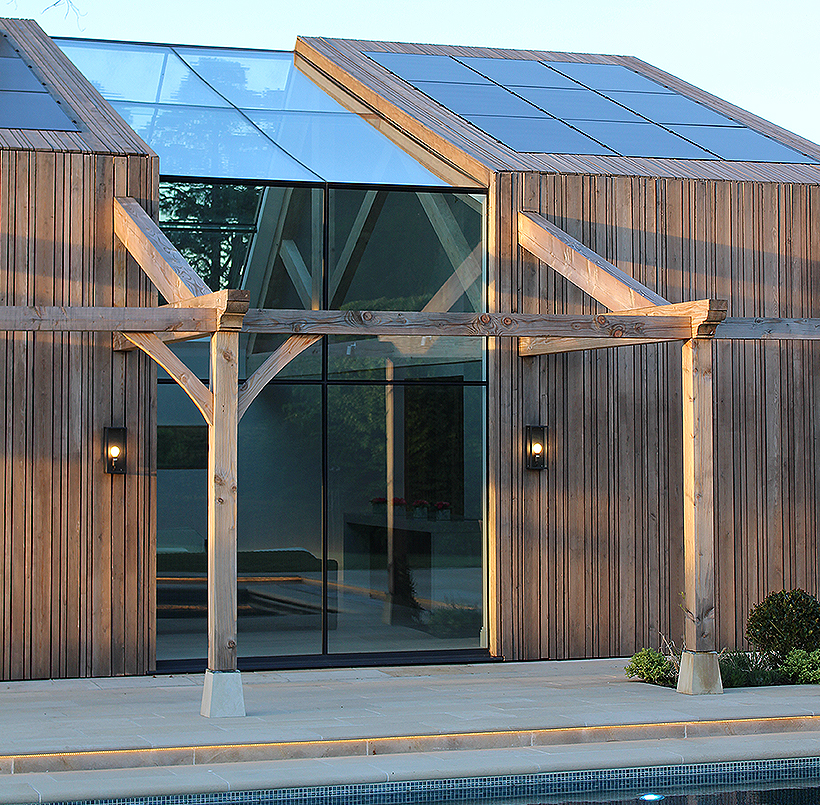
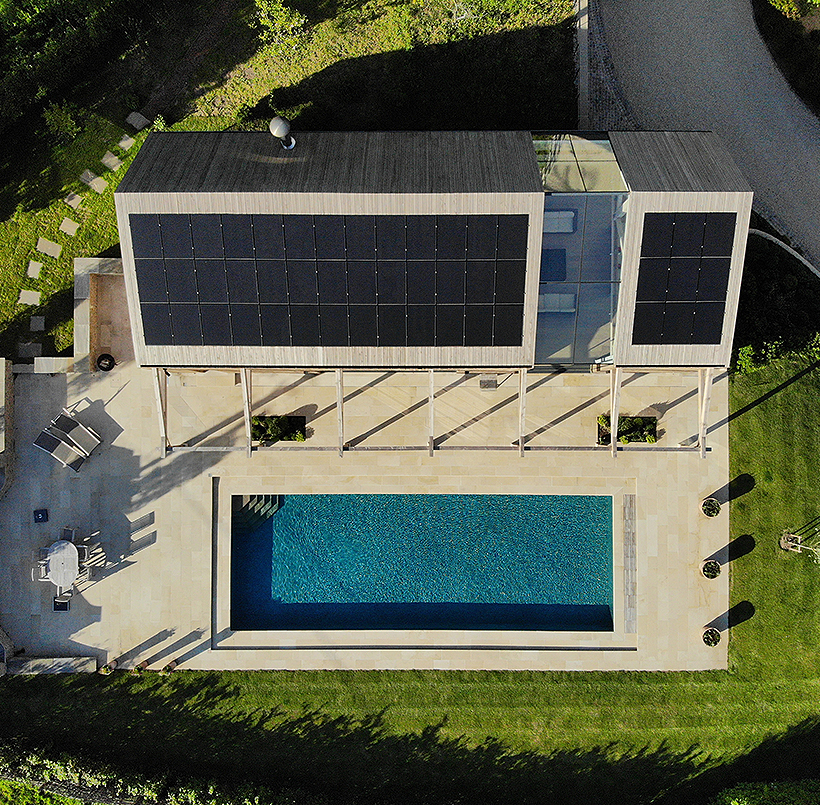
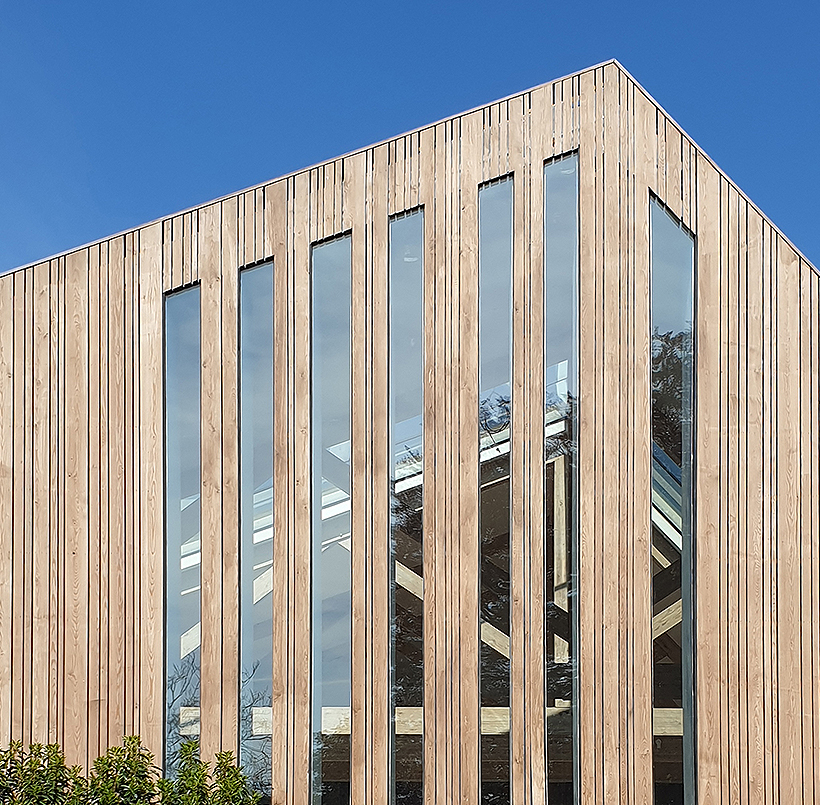
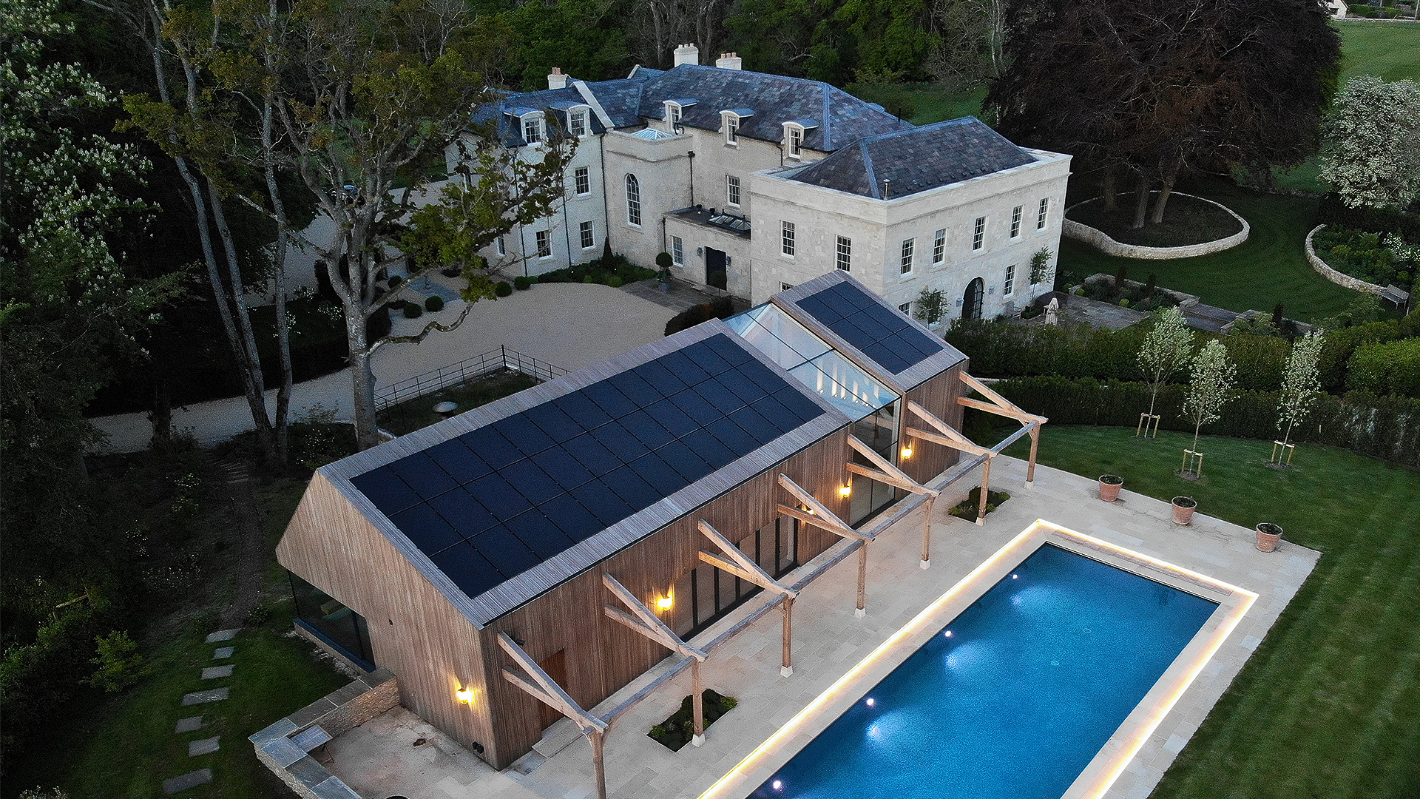
Internally, the trusses remain exposed to enable the Studio to be opened up to its full height. This maximises space and light and gives it a Scandinavian feel. The combination of the pale wooden glulam trusses and flooring, and the rustic, dark wooden cupboard doors and window sills was an important design feature, enhancing the calm aura of the interior.
The wood used for the doors and the sills was reclaimed from the neighbouring old Rectory, contributing to the Studio's sustainable ethos.
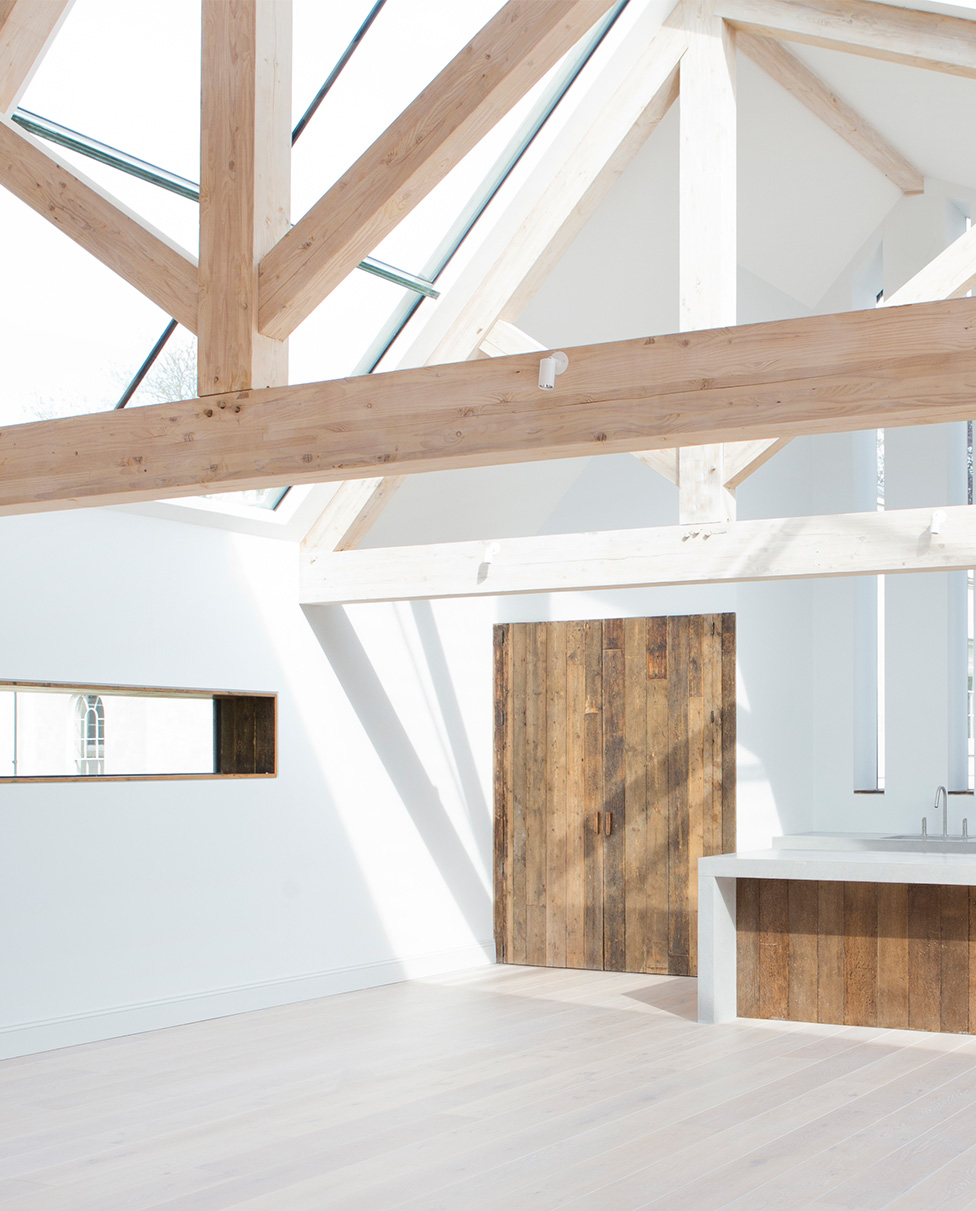
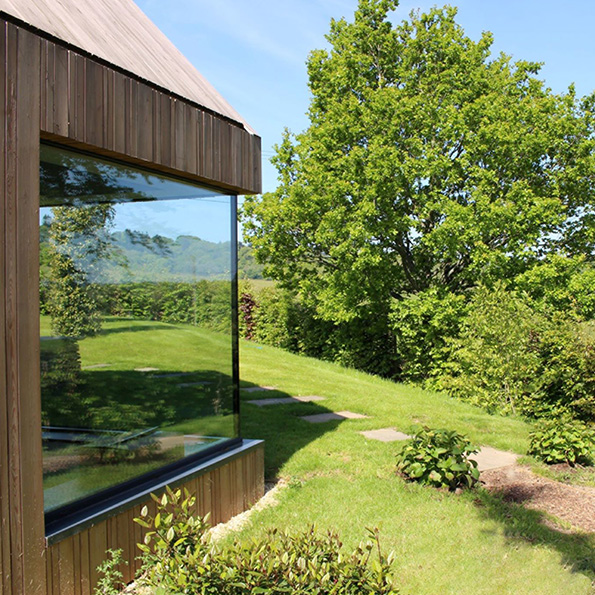
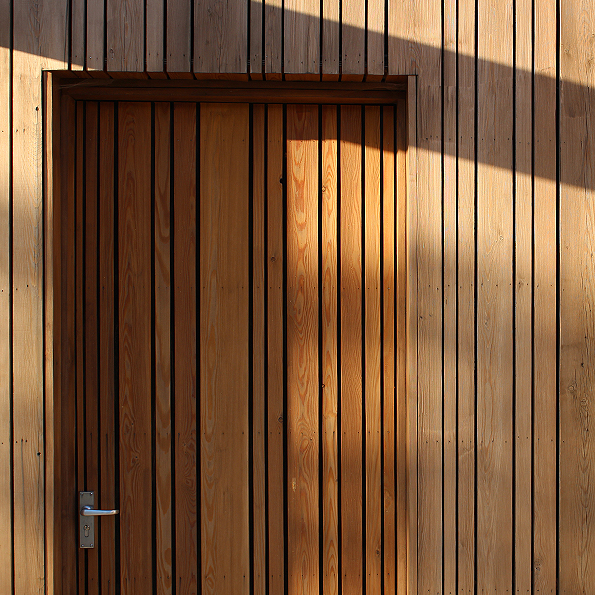
All Insights
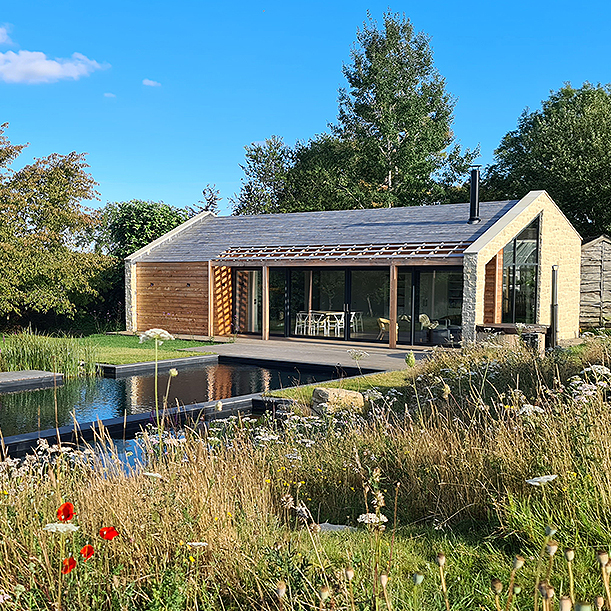
View Project
Wildflower Retreat, Wiltshire
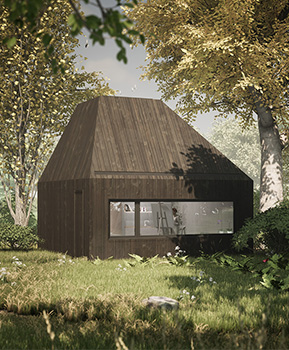
Read More
Artist’s Studio Planning Permission
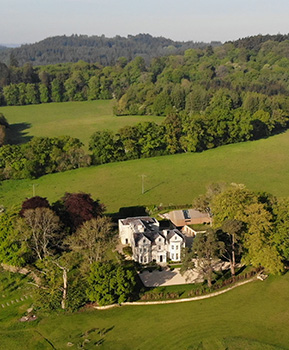
Read More
What is a National Landscape (AONB)?
Contact Us