Designed to sit comfortably within the surrounding Conservation Area and North Wessex Downs National Landscape, this studio replaces a garage and shed that had fallen into disrepair. It provides additional living space and accommodation for the adjoining house, with inspiring views to the east across the neighbouring fields from the fully glazed gable end.
Project Type
Conservation
Garden Studio
Location
Hurstbourne Tarrant, Hampshire
Project Team
MRH Builders Ltd
Local Authority
Basingstoke & Deane
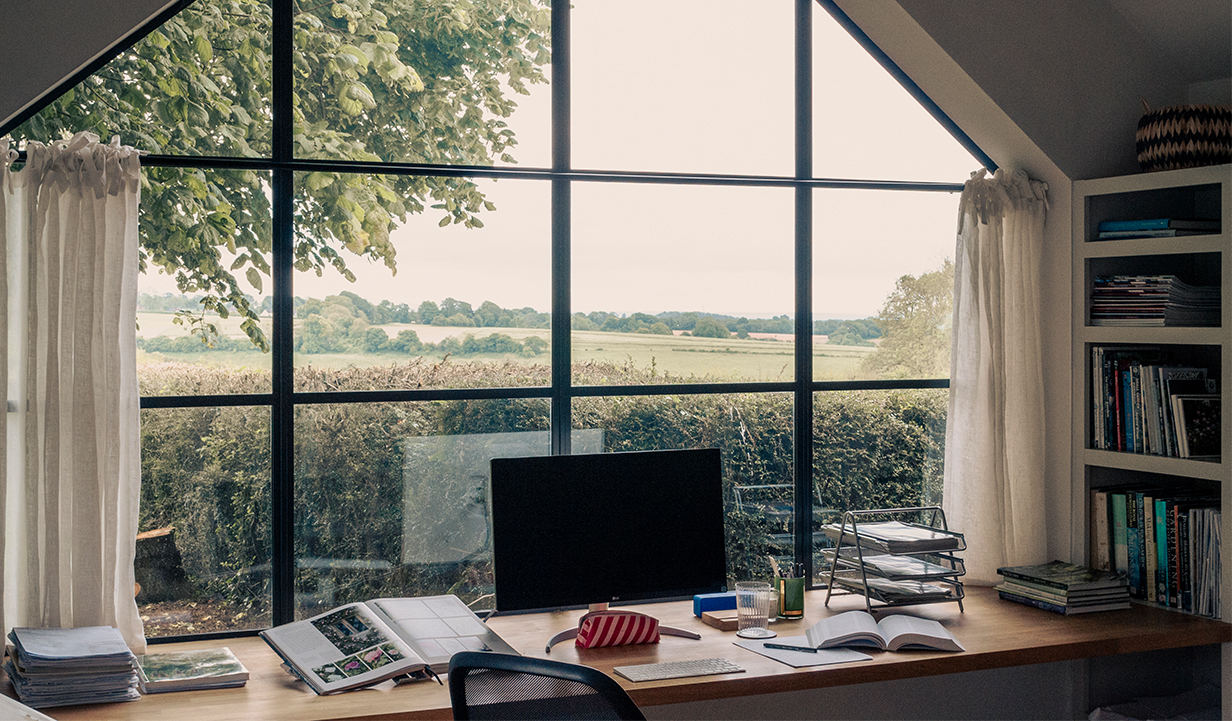
The surrounding North Wessex Downs National Landscape was carefully considered during the design process to ensure that the studio had minimum impact and sat comfortably in its surroundings.
Although not listed, the garage and adjoining house are recorded as ‘notable buildings’ in the Conservation Area so the design underwent a pre-application with Basingstoke Council prior to submitting full planning permission. Working closely with the Council and historian Frank Dowling, the designs were refined to ensure a successful result.
Richmond Bell worked to focus on conserving and enhancing landscapes and scenic beauty of the surrounding conservation area by maintaining the character of the original garage. Following the pre-app, the existing building was retained and the ridge height of the conversion reduced to ensure the studio was subservient to the main house.
To ensure the studio preserved the character of the conservation area and National Landscape the materials used for the studio reflect the local vernacular. The walls are built from reclaimed brickwork with a natural clay tile roof and timber doors. Cast iron rainwater goods match those of the original garage building.
The client wanted a flexible entertainment space with additional accommodation, as well as an office space for their garden design business. This was achieved by adding two contemporary extensions to the north and east, which ensured a garage bay could also be retained.
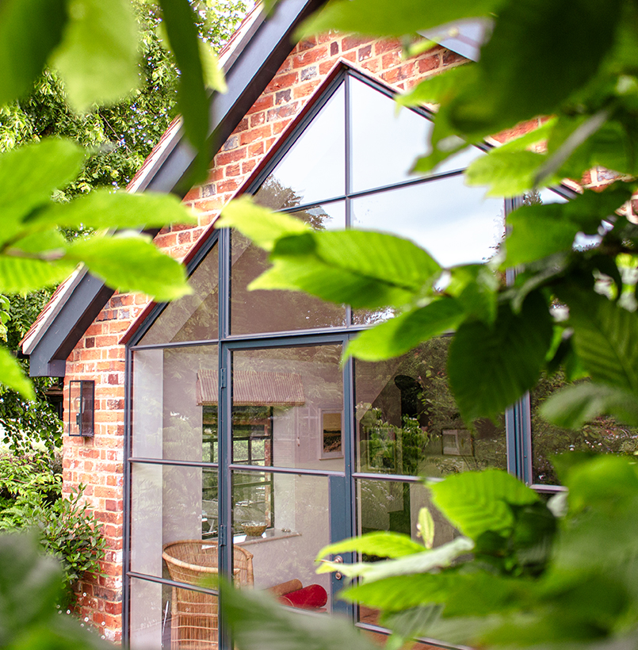
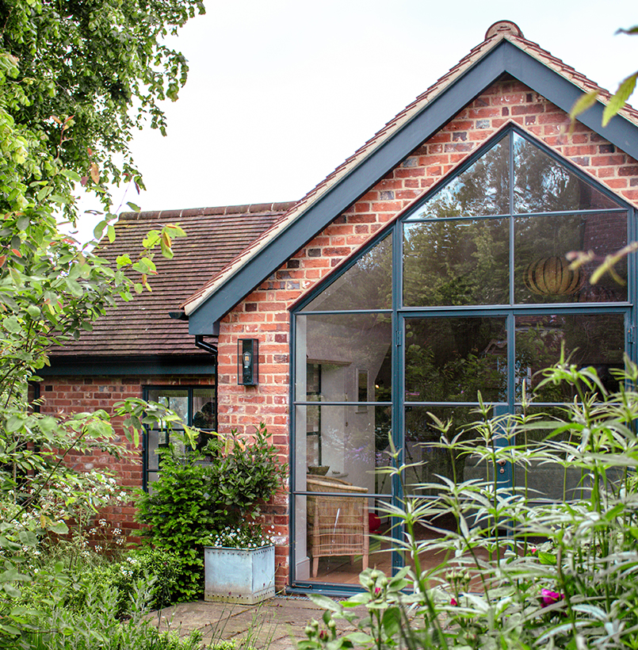
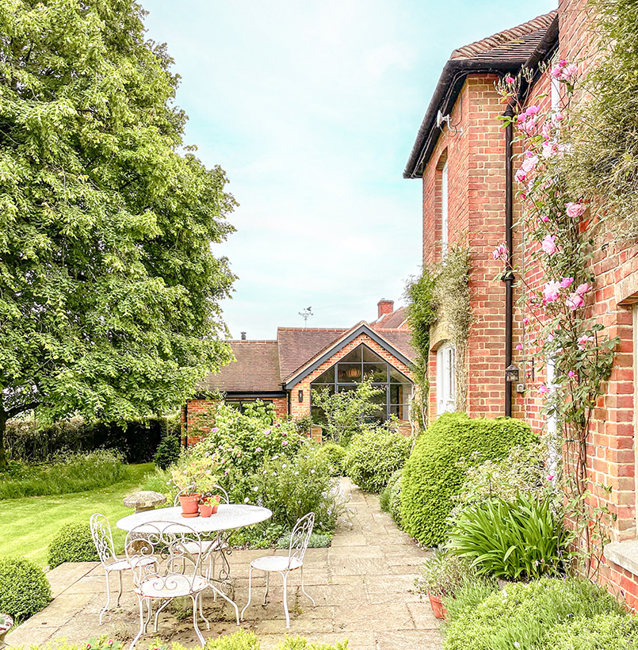
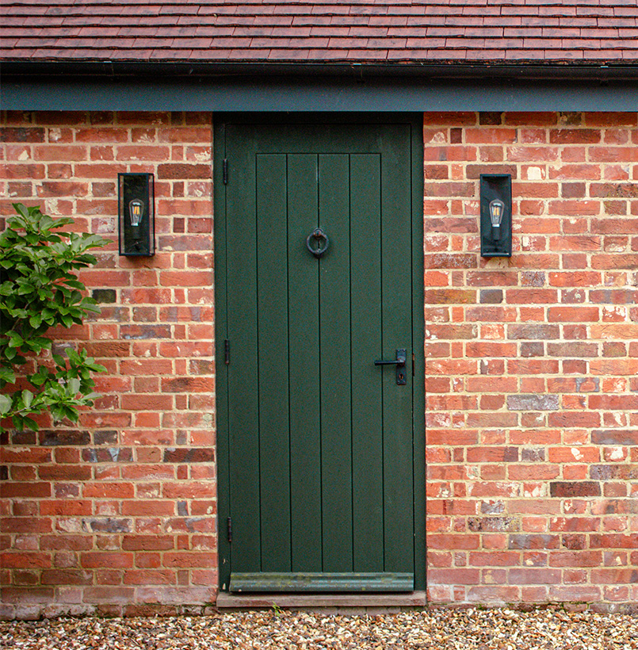
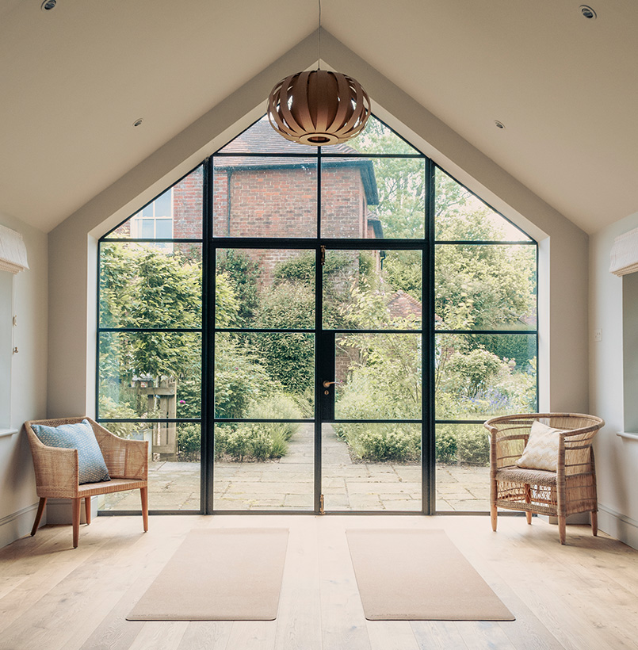
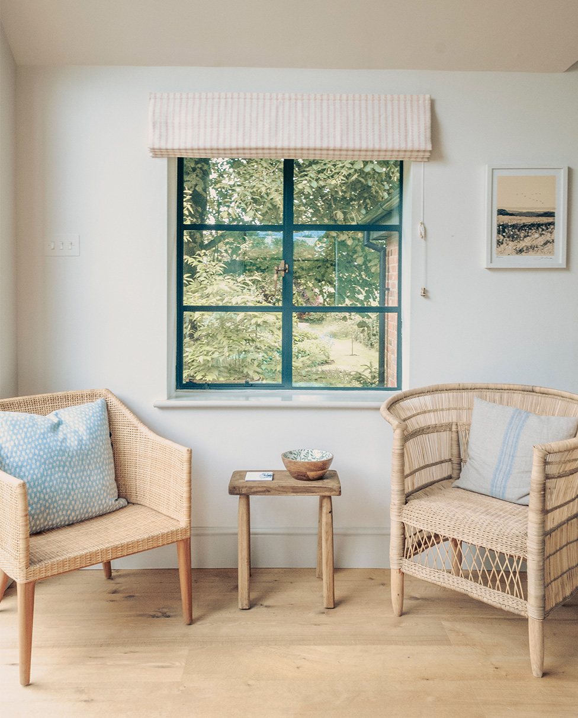
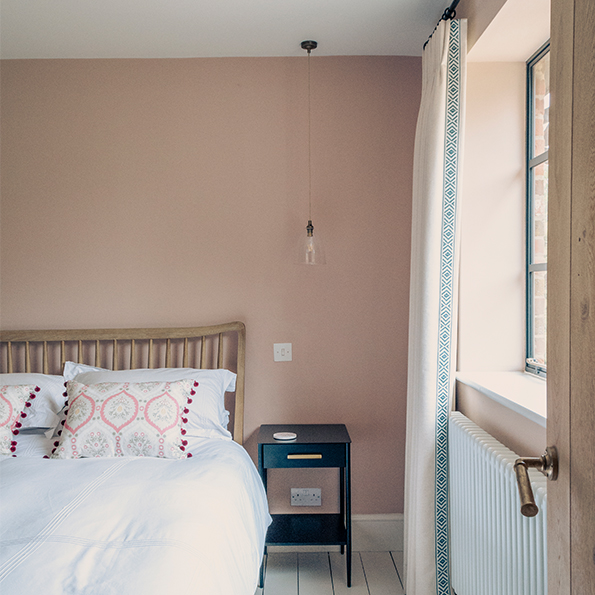
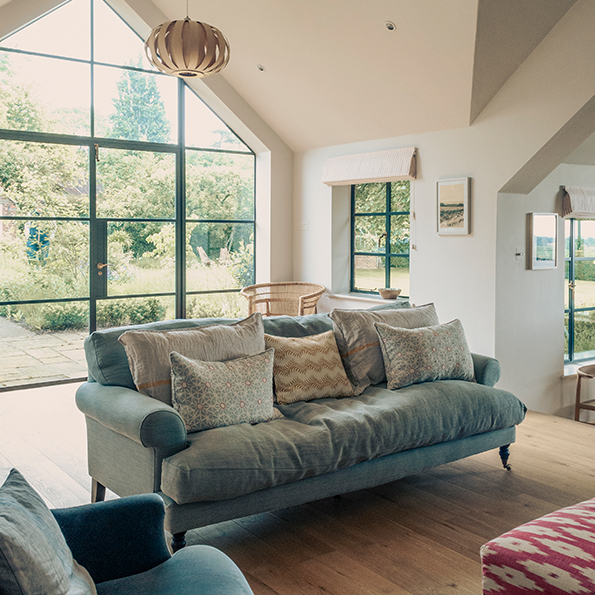
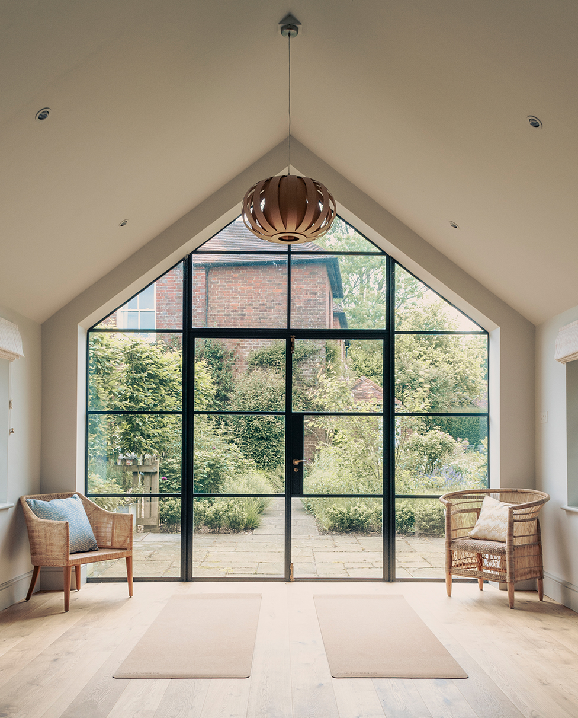
All Insights

View Project
An Artist’s Studio, Wiltshire
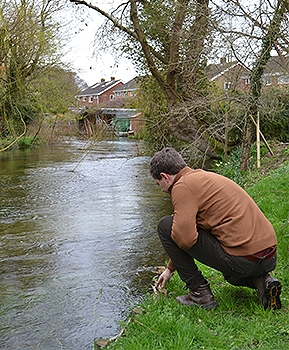
Read More
What Consultants Might I Need on My Project?
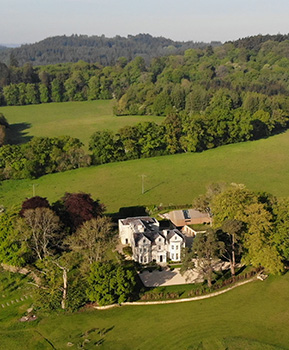
Read More
What is a National Landscape (AONB)?
Contact Us