This treehouse was designed as a peaceful and inspirational studio space for the client, a writer. The size and positioning of the treehouse were carefully considered to nestle within its setting while also making the most of the best views across the surrounding National Landscape. The treehouse comprises of a bridge and wrap around balcony which helps blend the indoor retreat with the outdoor spaces.
Project Type
Garden Studio
Sustainable
Location
Tisbury, Wiltshire
Project Team
Local Authority
Wiltshire
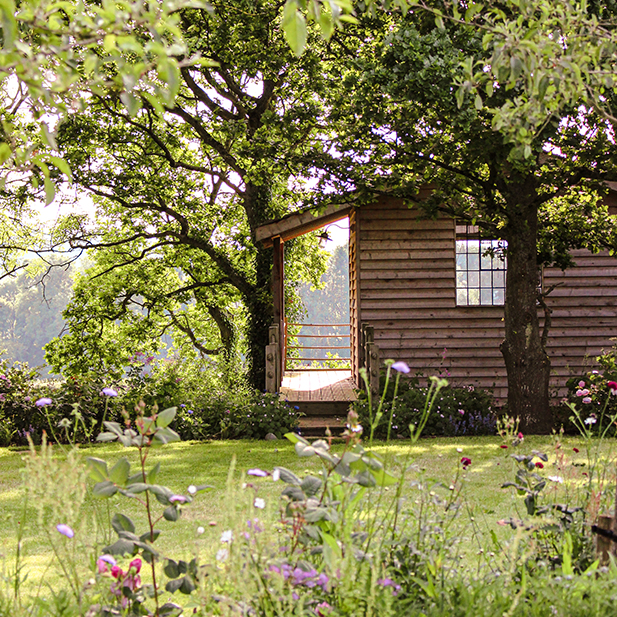
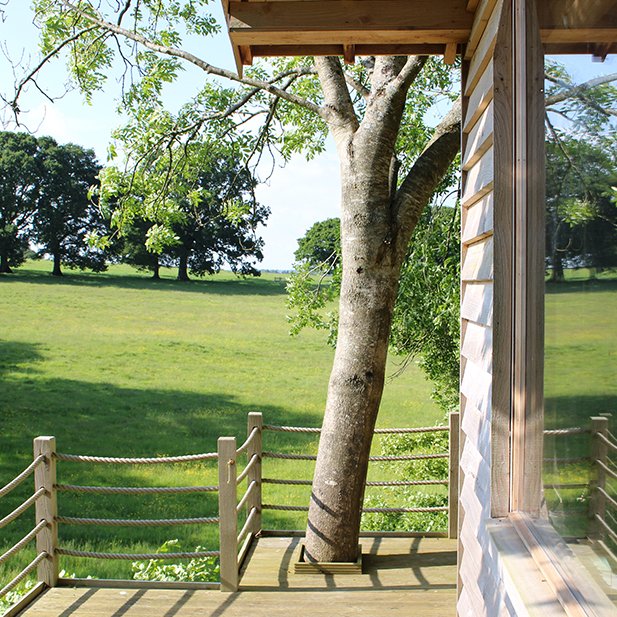
The treehouse uses timber in virtually every element. The main structure of the treehouse is built from oak, clad externally with horizontal larch planks. There are timber casement windows and doors and the roof is covered with western red cedar shingles. Internally the walls and shelving are made from reclaimed timber with exposed roof beams.
The property lies in the heart of the Cranbourne Chase National Landscape (previously known as an AONB) so the design and materials were chosen to ensure that the treehouse has a positive impact on its surroundings, with natural materials to blend with its environment.
The orientation of the treehouse was carefully considered to give open views to the west through the large windows, both in the luxury bathroom and the large studio space.
All the timber used in the project was either reused or from sustainable FSC sources, whilst the large 1930s crittal window to the rear was found in a local reclamation yard, together with the impressive free-standing iron bath. Recycling and reusing materials are key ways to reduce wastage, thus decreasing the carbon footprint of the building.
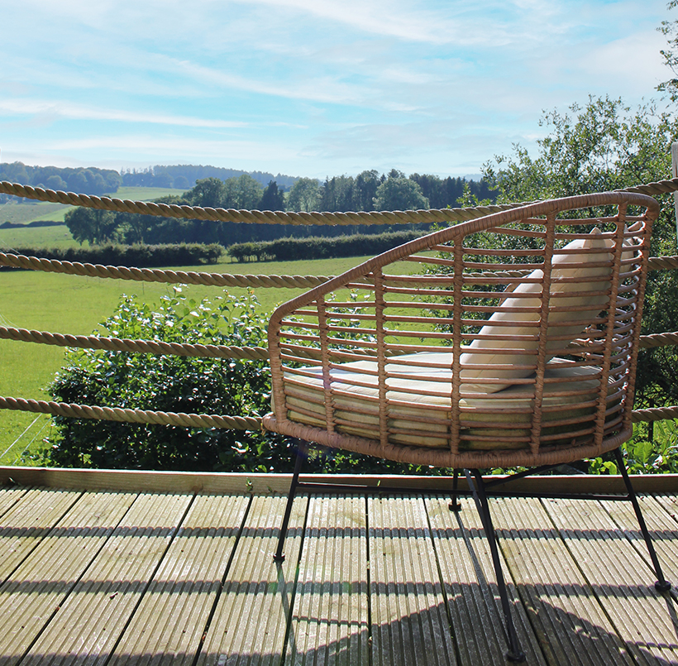
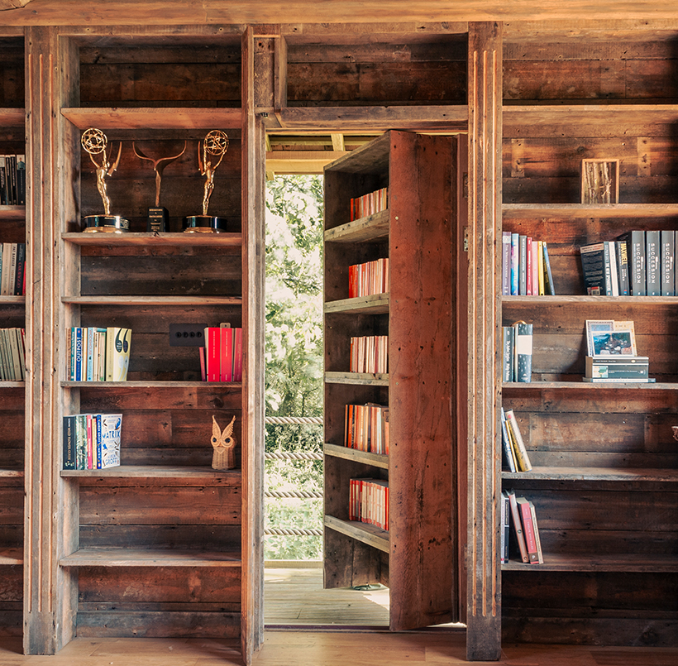
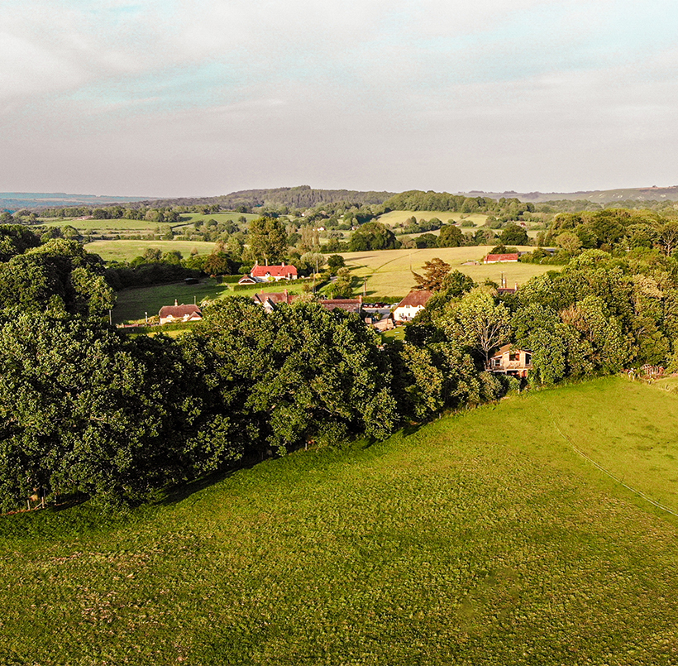
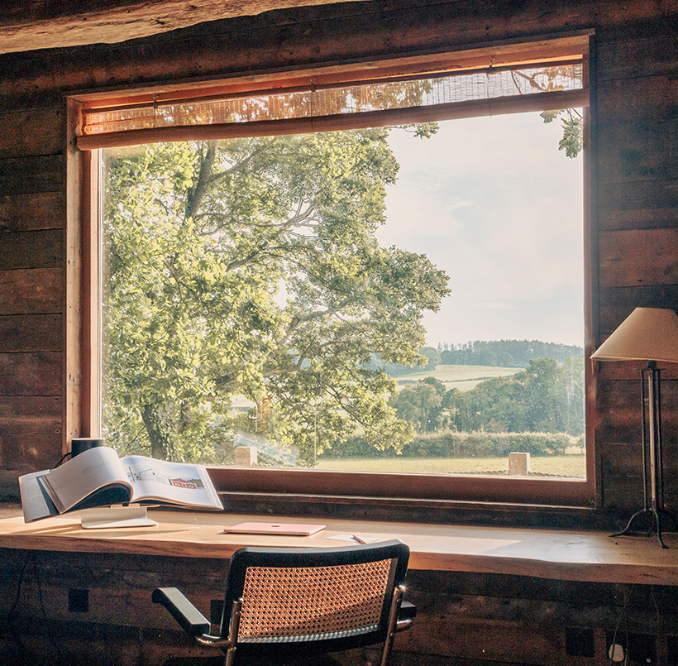
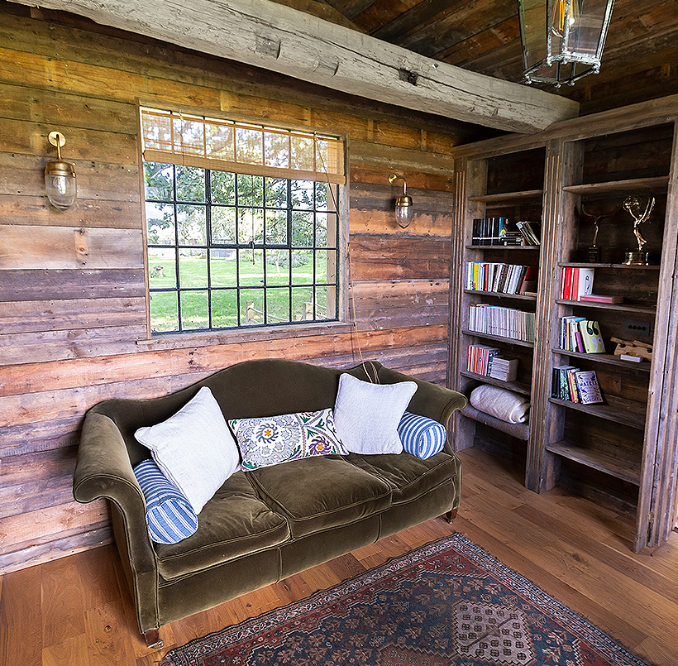
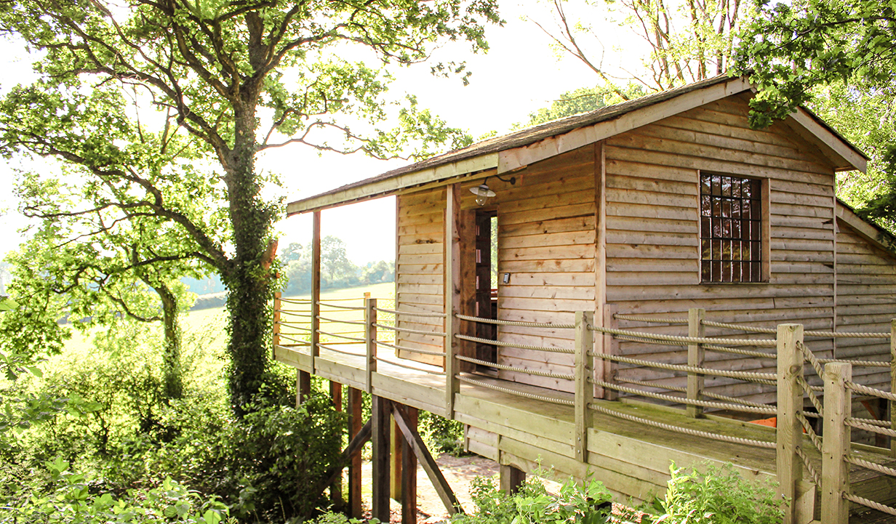
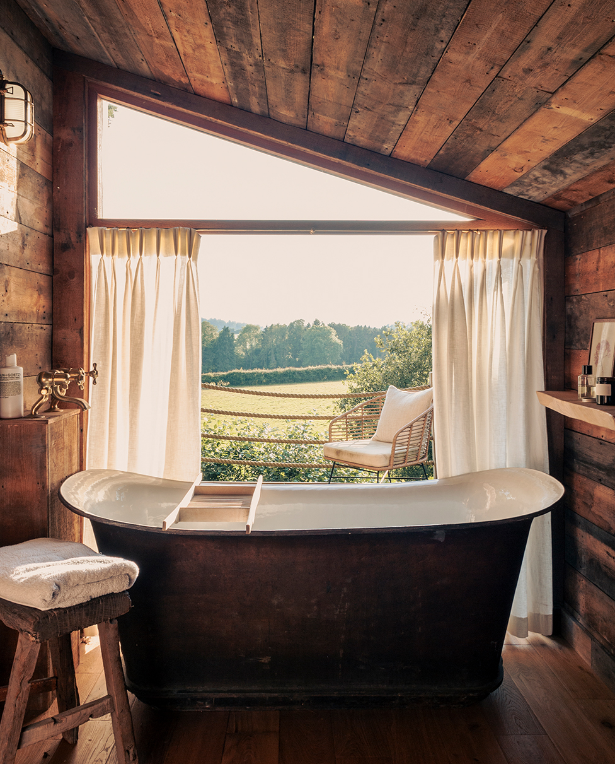
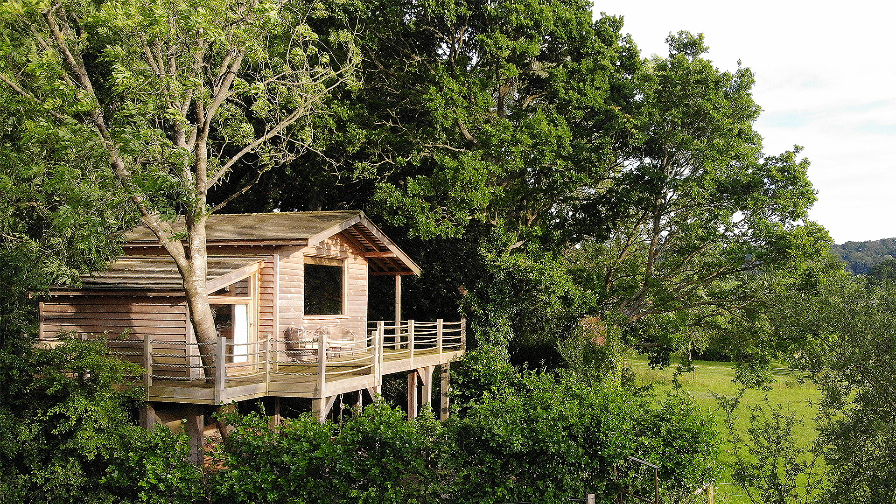
All Insights

View Project
An Artist’s Studio, Wiltshire
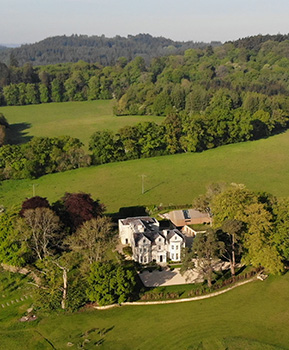
Read More
What is a National Landscape (AONB)?
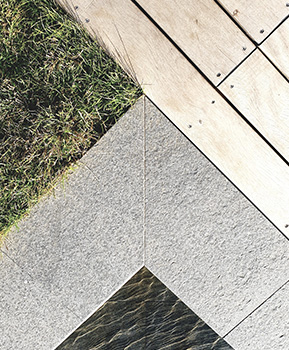
Read More
What is Biophilic Design?
Contact Us