Richmond Bell Architects worked closely with Fraser & Fraser Design to produce a contemporary ground floor extension for this traditional family house. We obtained planning permission for the project, which transformed the ground floor, providing the family with a large, flexible open plan living space that successfully contrasts with the other, more formal, rooms of the house.
Project Type
Bespoke Extension
Location
Wandsworth, London
Project Team
Local Authority
Wandsworth Borough Council
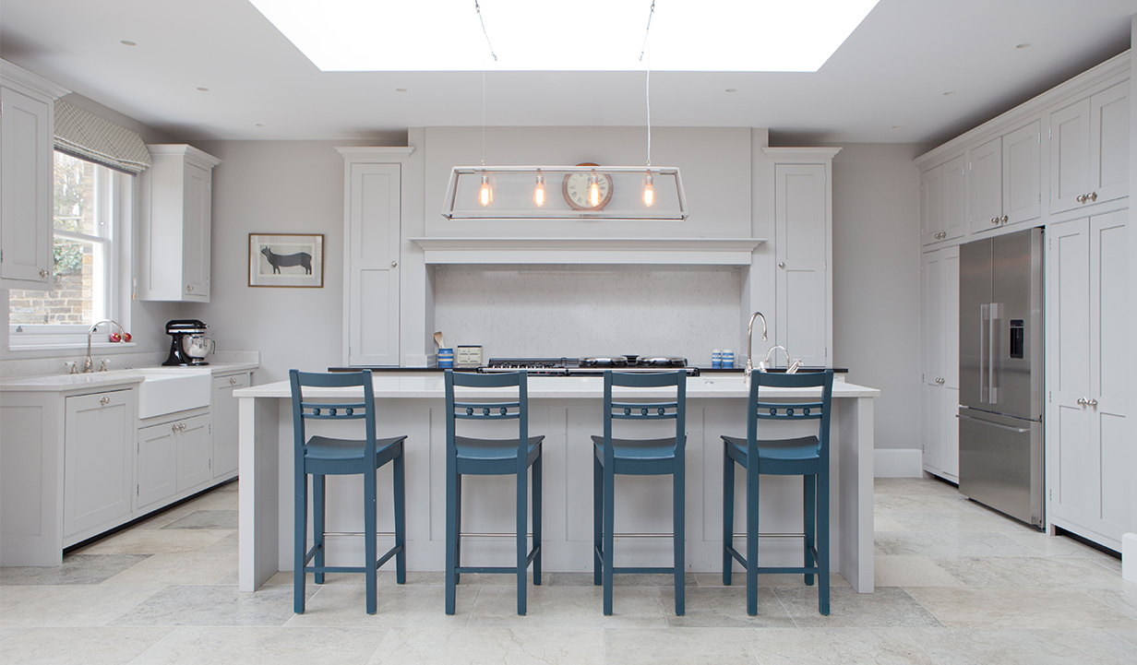
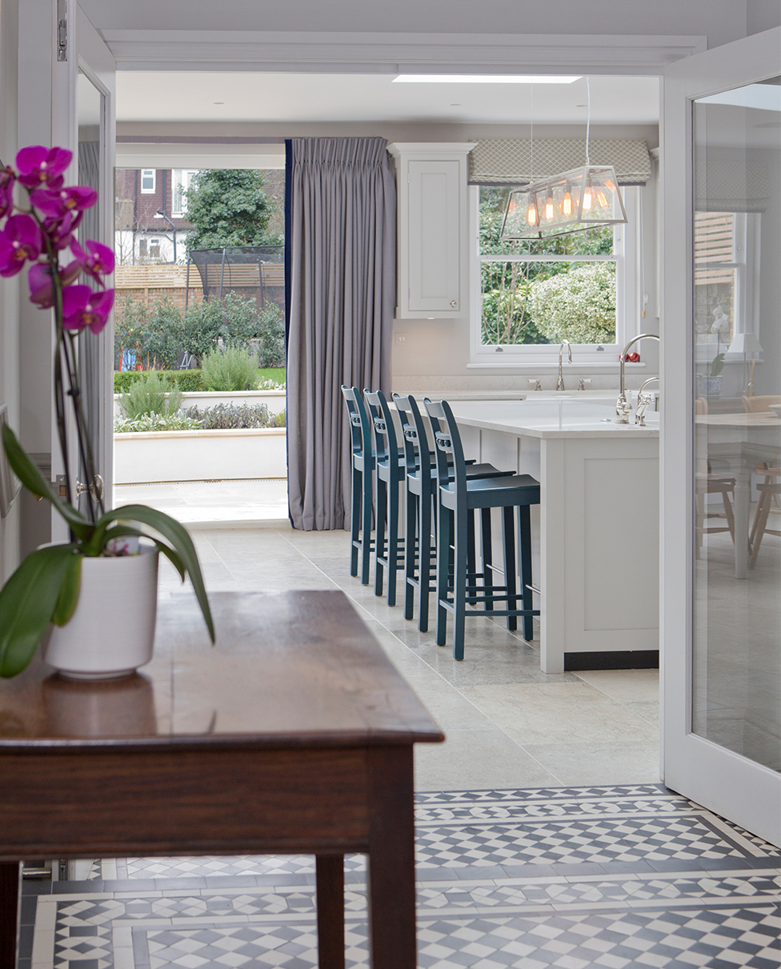
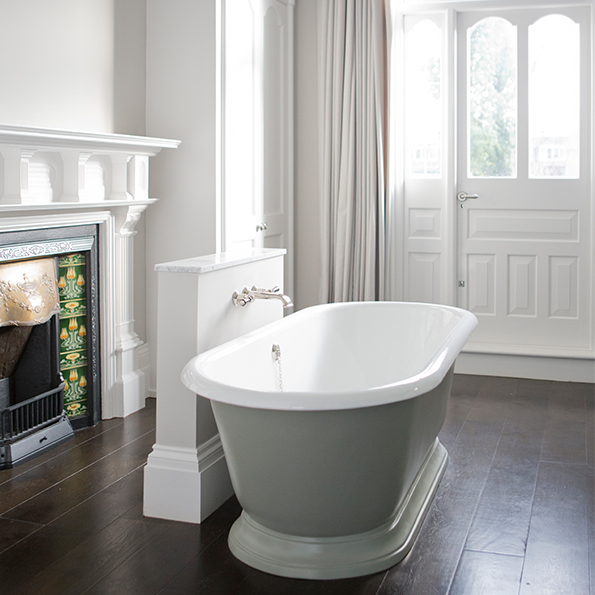
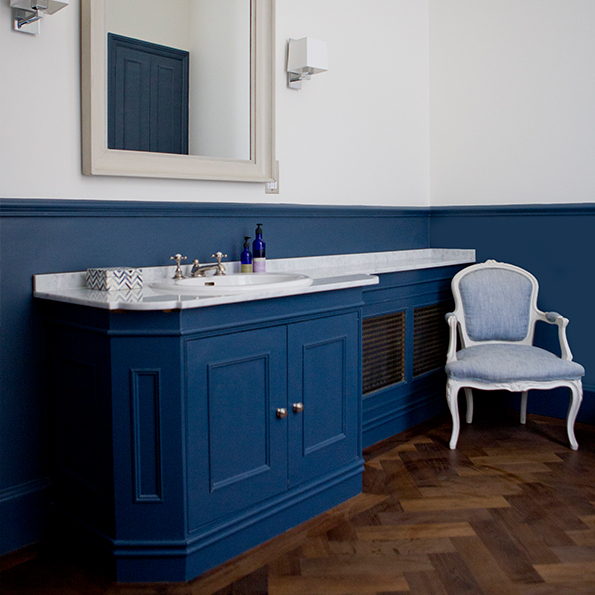
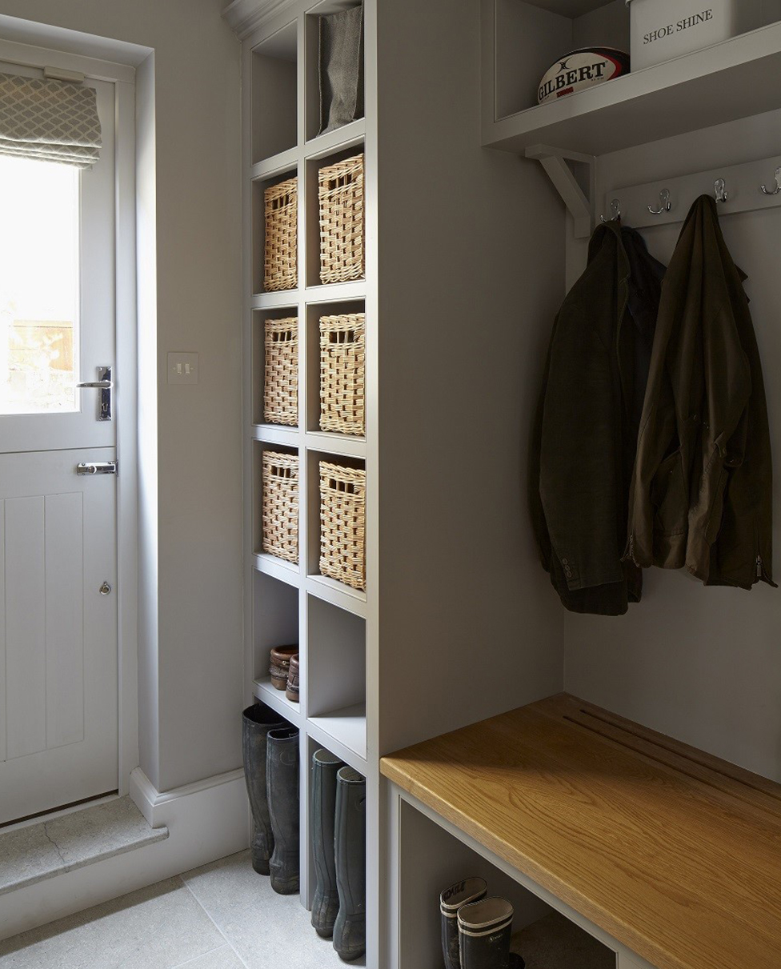
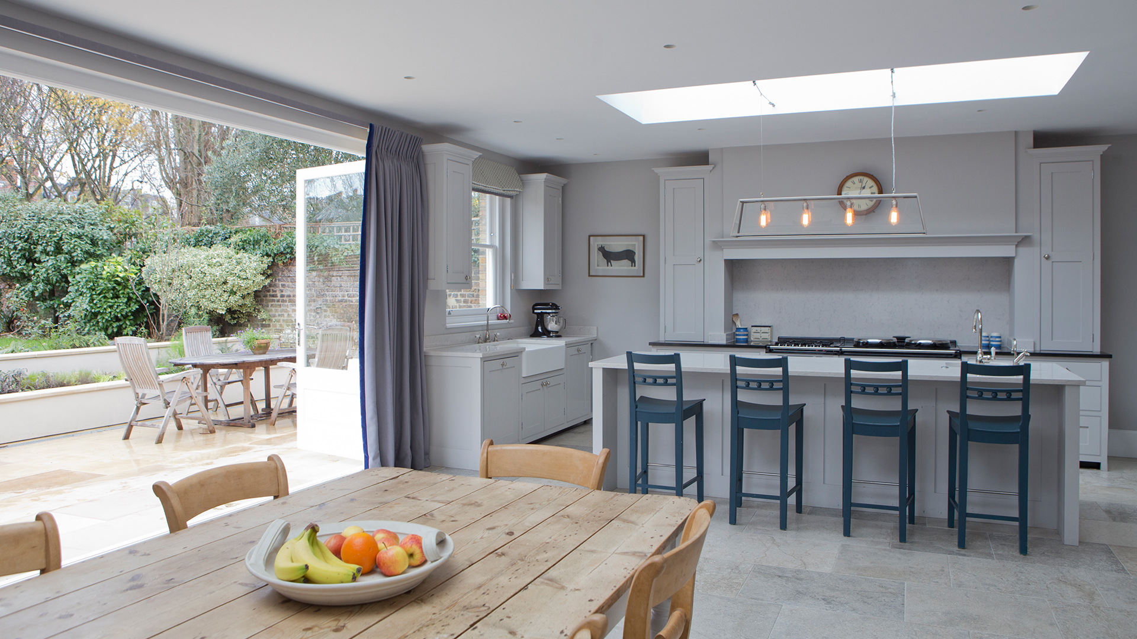
All Insights
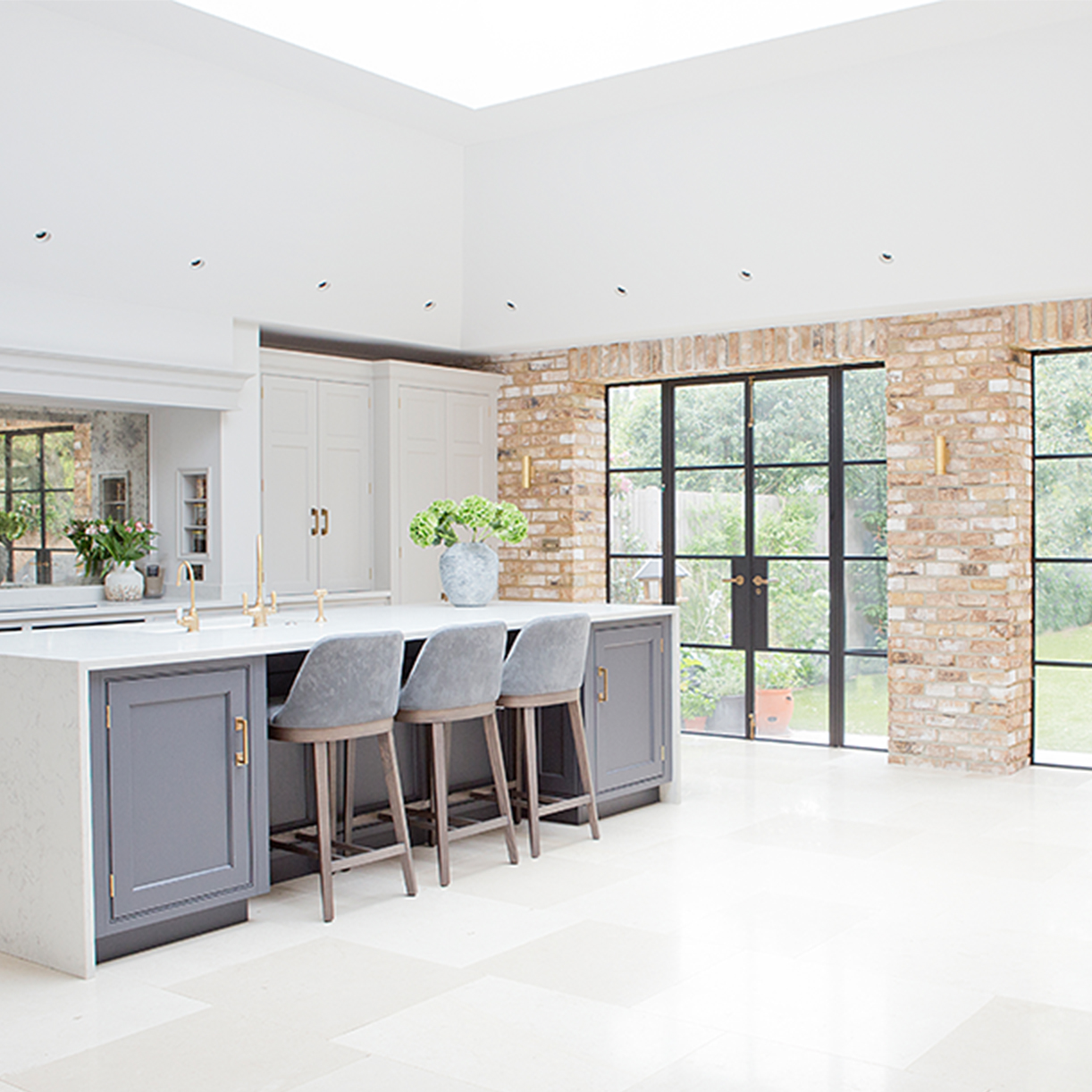
View Project
Home for an Interior Designer, London
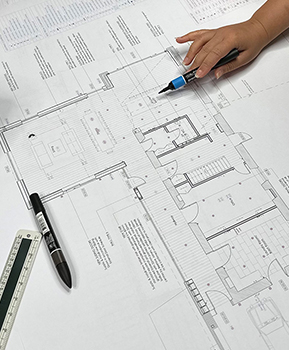
Read More
Building Regulations or Full Working Drawings?
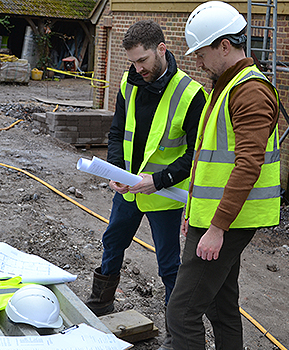
Read More
Why do I need an Architect?
Contact Us