This eight bedroom, double fronted detached Victorian Villa in the heart of Notting Hill has been fully renovated and extended. The works included the design and construction of a double-height basement that extends underneath the garden and houses a swimming pool. The project allowed for plenty of versatile living space, with interior details carried out to a luxury finish, in keeping with the client’s lifestyle.
Project Type
Bespoke Extension
Basement
Location
Notting Hill, London
Project Team
Local Authority
Royal Borough of Kensington & Chelsea
Size
1050sqm
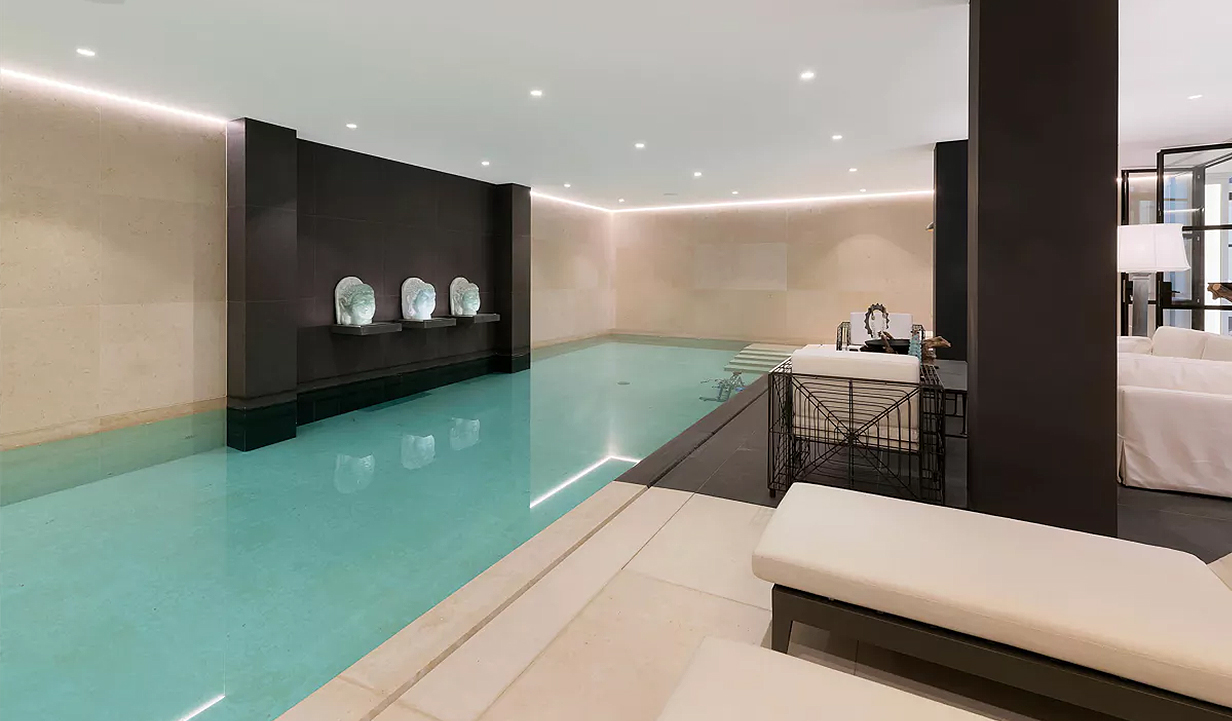
The large, double-height basement houses a gym complex with swimming pool, sauna and spa room as well as additional accommodation and living spaces. The construction phase was technically complicated and had various challenges, including the discovery of an unmapped underground stream, which added significant temporary engineering and waterproofing solutions.
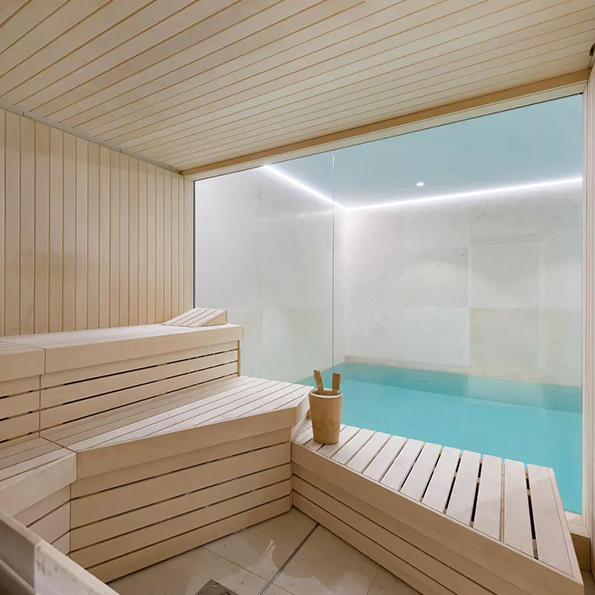
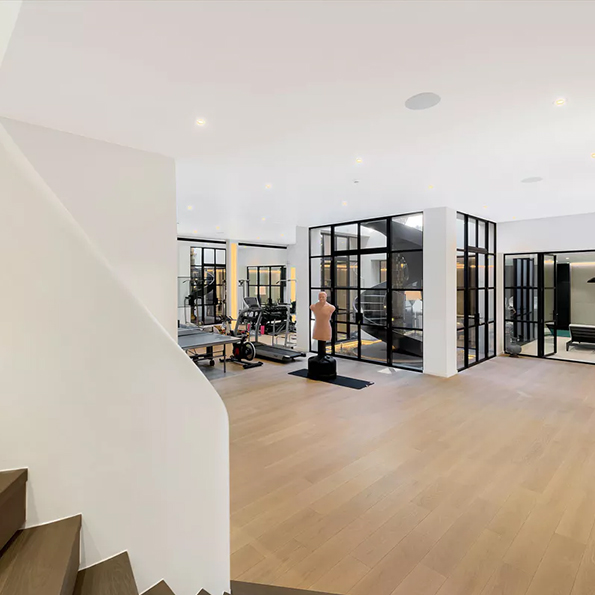
The garden was also beautifully landscaped, allowing for formal and informal dining and sitting areas.
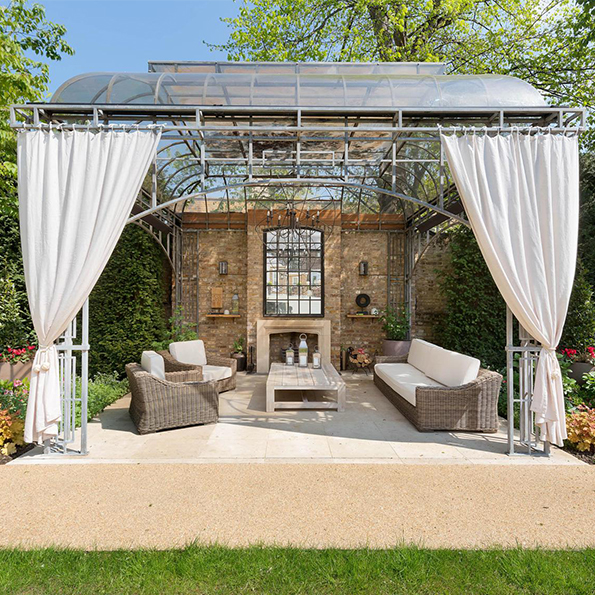
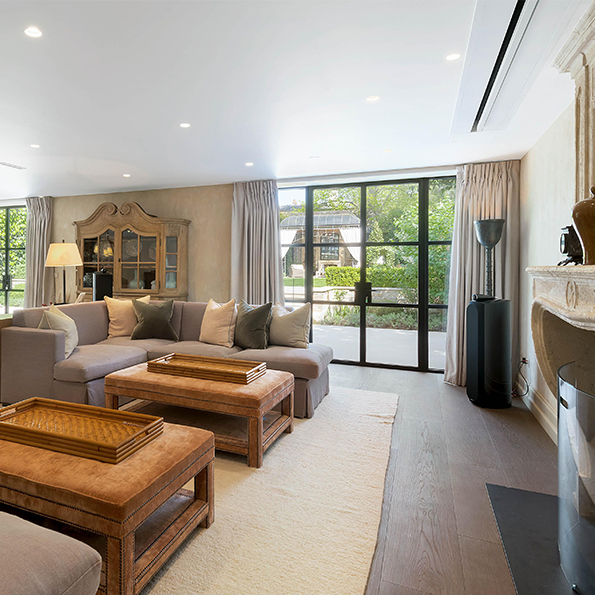
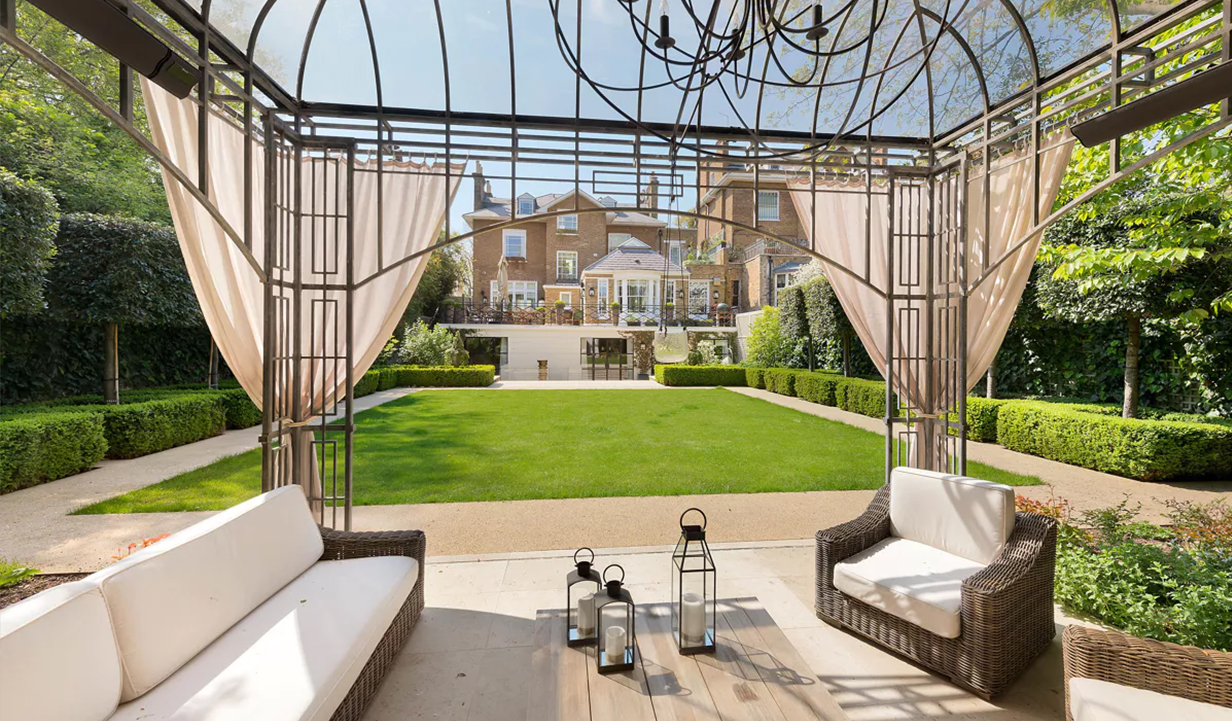
All Insights
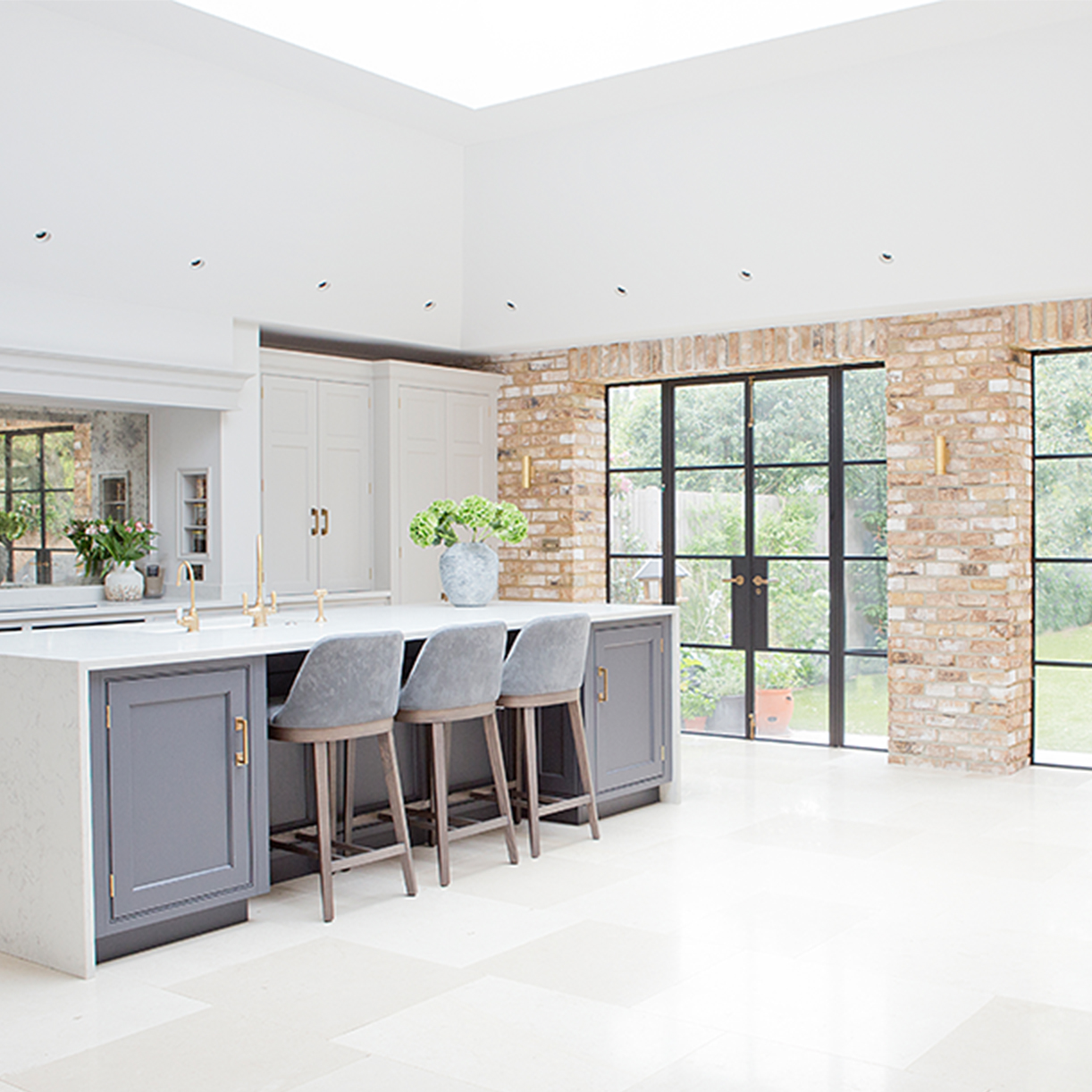
View Project
Home for an Interior Designer, London
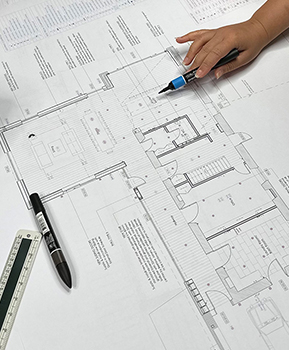
Read More
Building Regulations or Full Working Drawings?
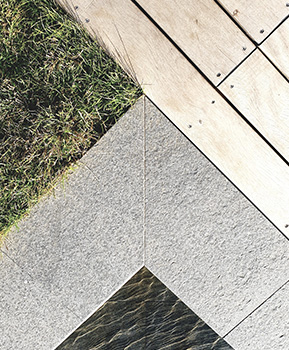
Read More
What is Biophilic Design?
Contact Us