Richmond Bell designed a masterplan and extensive works to the buildings across the grounds for this magnificent Grade II* Listed Wiltshire country house. The new owners of the house wished to recreate the original spirit of the estate. We produced a scheme to improve the site layout, including creating a new parkland entrance which improves the setting of the listed building. This helped elevate the estate to modern standards whilst being sensitive to the past. The project also included renovations to the interior of the main house and works to several of the outbuildings, as well as the creation of a new twenty bay stable block.
Project Type
Heritage
Grade II* Listed
Master Planning
Location
Salisbury, Wiltshire
Local Authority
Wiltshire
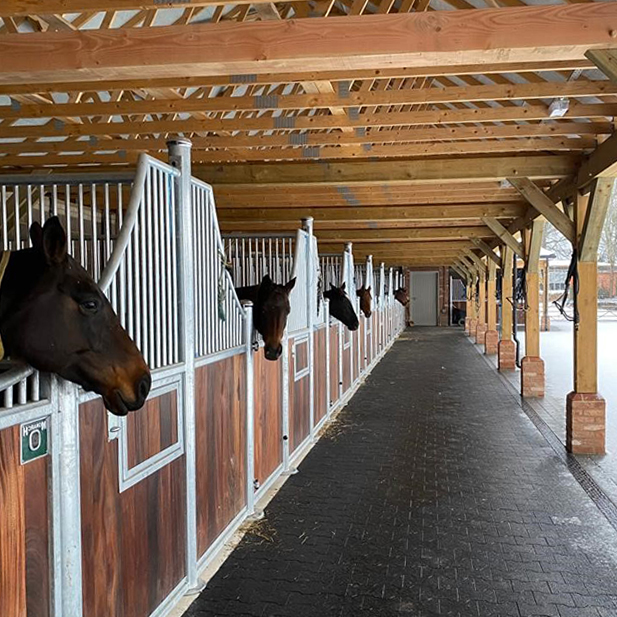
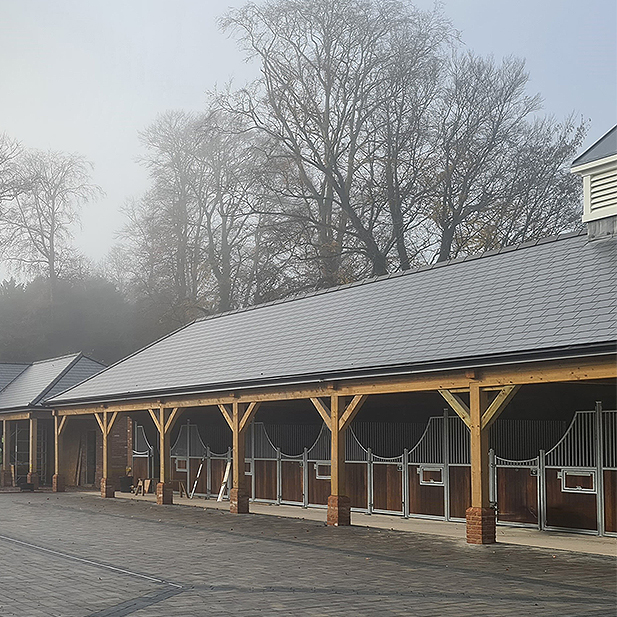
The works also included establishing a polo yard to support the client's keen interest. A new stable block was designed to the west of the existing indoor riding school to provide stabling for up to 20 horses. It includes two self-contained cottages for the grooms, laundry and tack rooms and storage and work space. A new canter track and automated horse walker sit adjacent to the stable block. The works to the stable block were completed in early 2023.
Richmond Bell worked closely with the project team to establish a dialogue with the conservation and planning officers, through a series of pre-application submissions, ahead of the full planning submission being made.
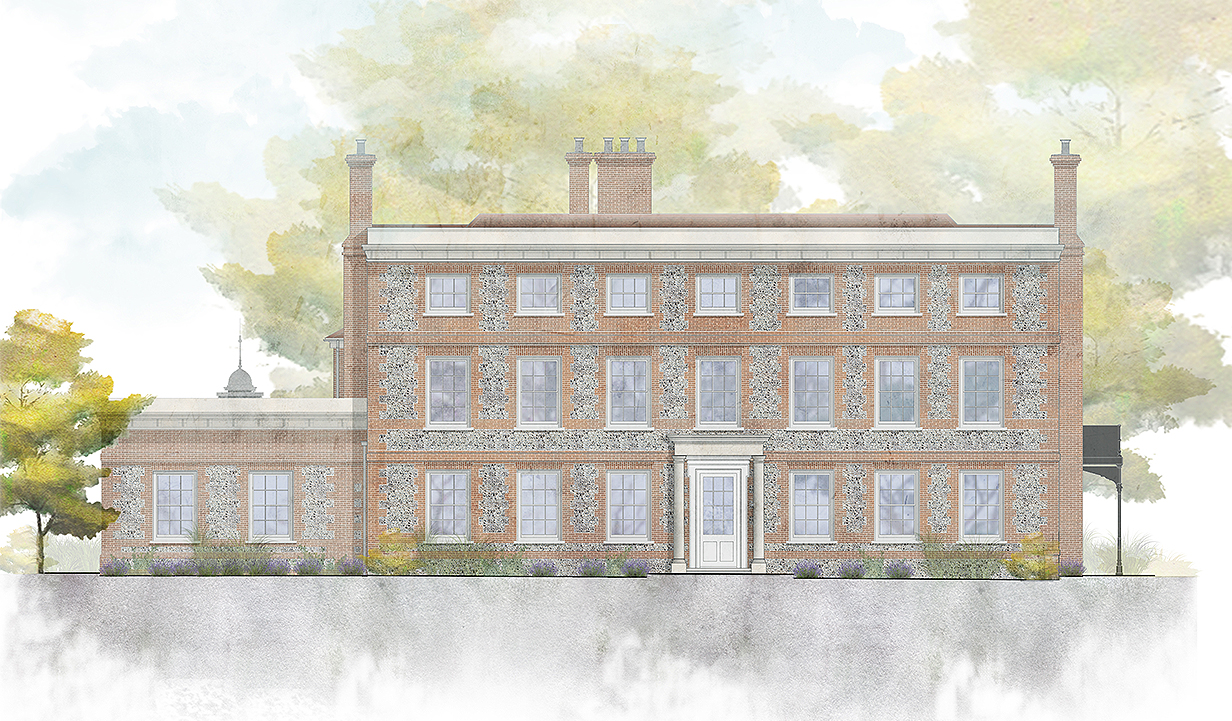
Much of the property had fallen into disrepair, and the masterplanning exercise centred around re-establishing the property as a working estate. The first intervention was to move the traffic away from the house and allow a connection between the house and historic walled garden to be recreated.
The estate had a number of properties around the grounds and the masterplanning exercise included identifying which buildings could be used for certain ancillary accommodation to the main house. The Old Coaching House was converted for office use while the garden cottages and greenhouses were converted to guest or staff accommodation.
Richmond Bell worked closely with the historian and planning consultant and, through a series of pre-application discussions with the conservation officers at Wiltshire Council, demonstrated the heritage benefits of the scheme. It showed how the works related to both the site and heritage context and was key in gaining Listed Building Consent.
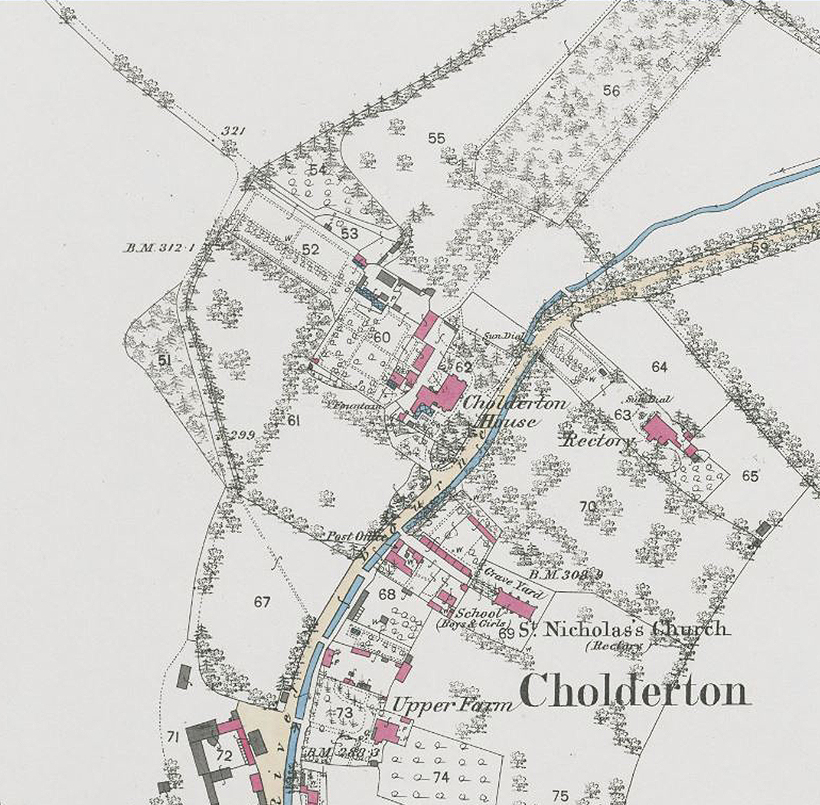
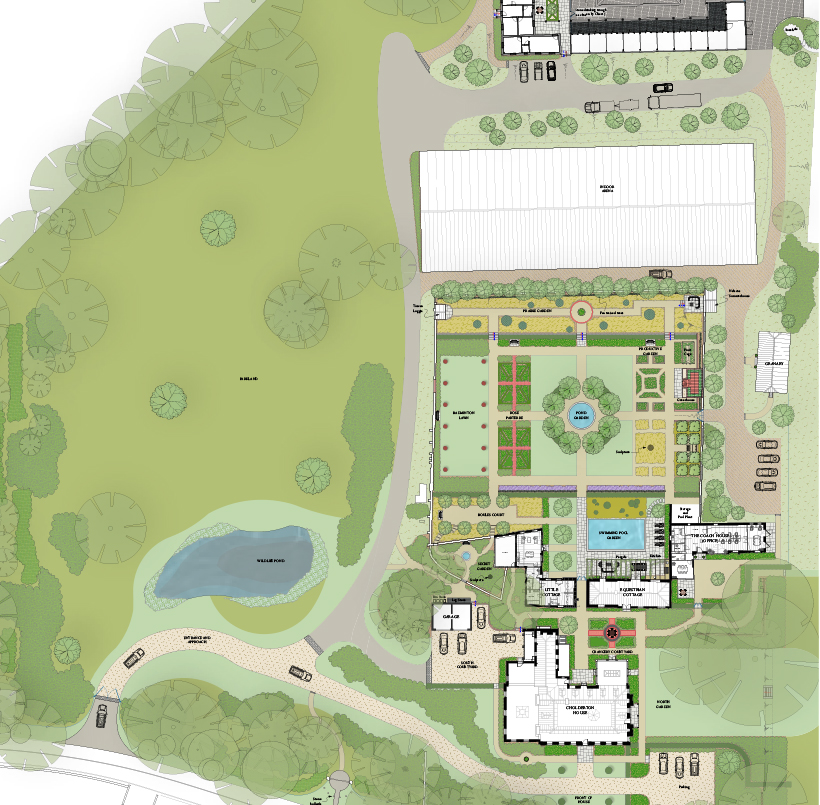
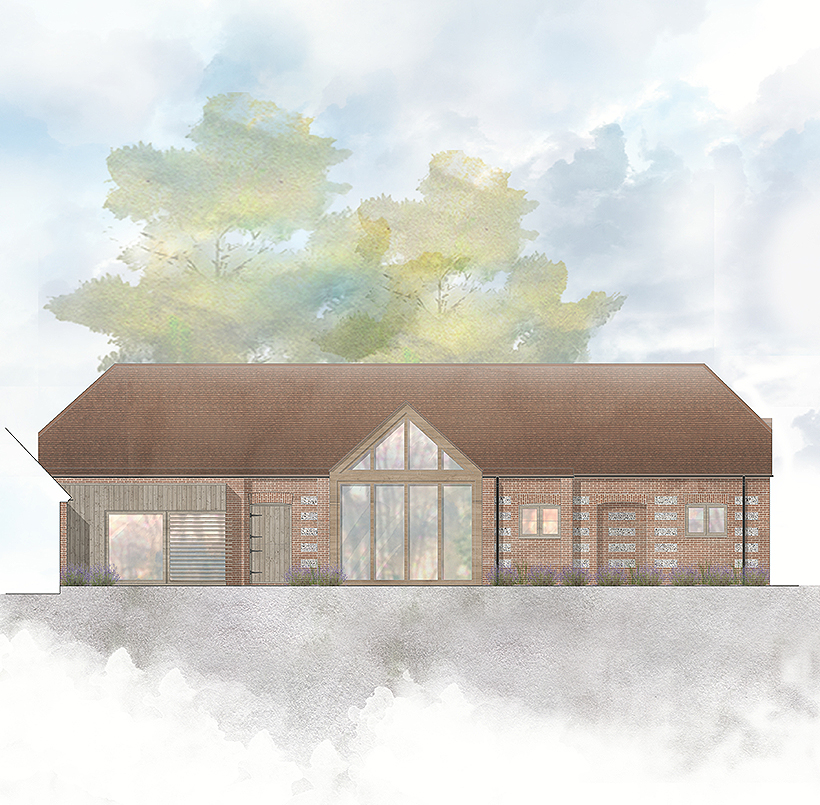

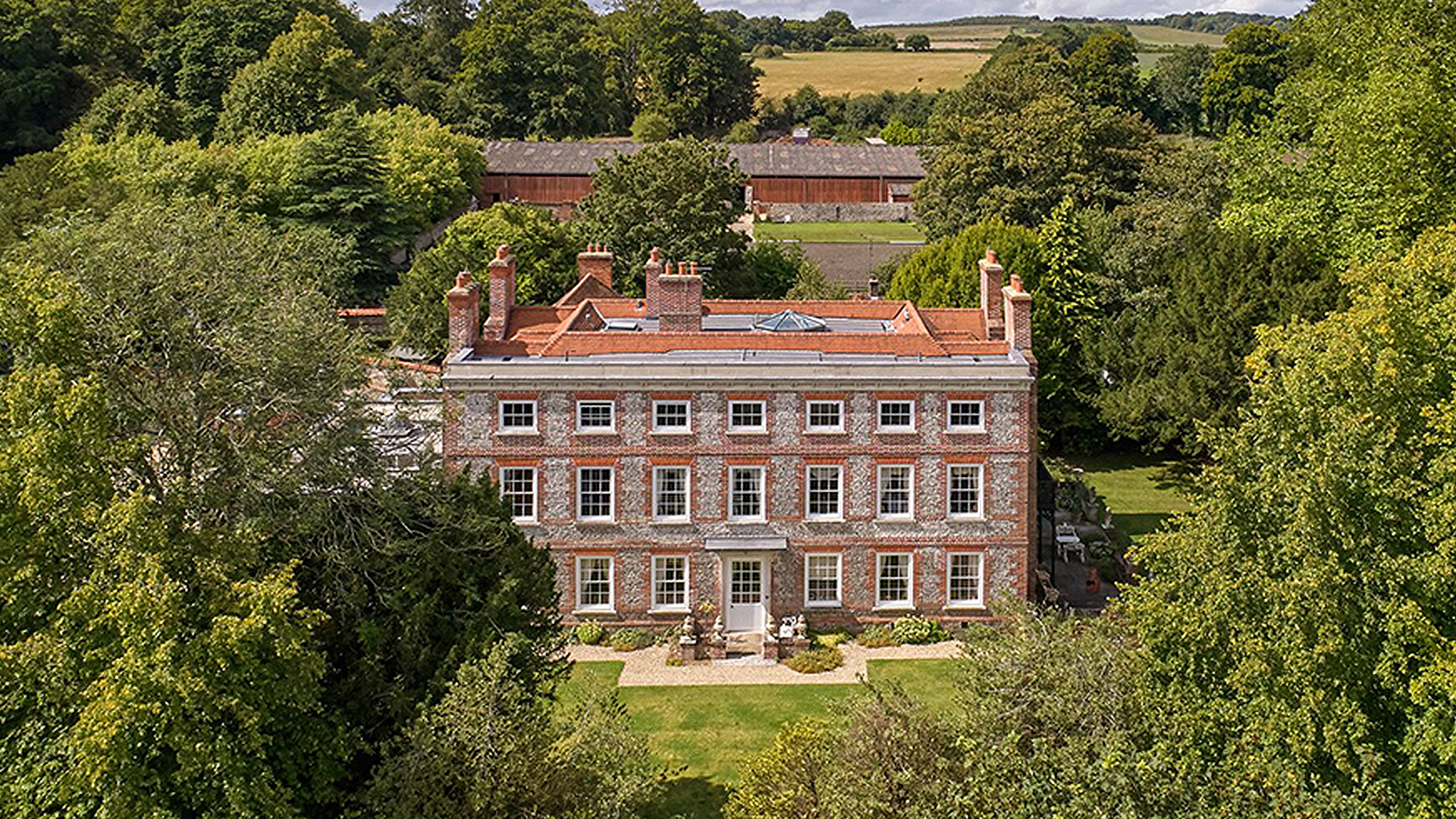
All Insights
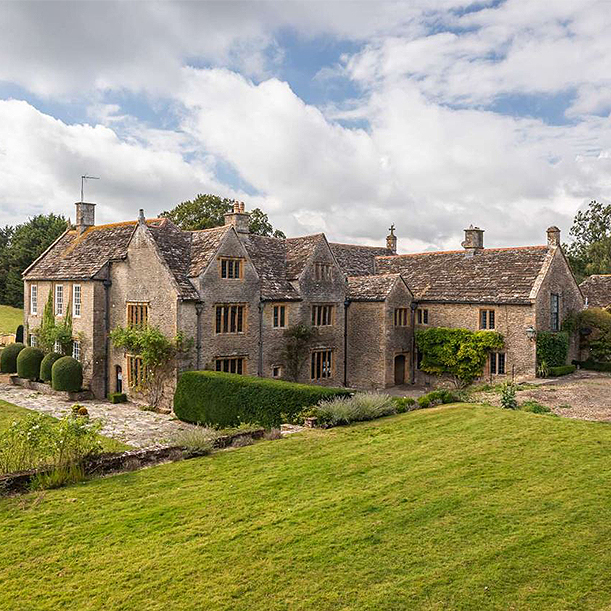
View Project
Grade I Listed House, Dorset
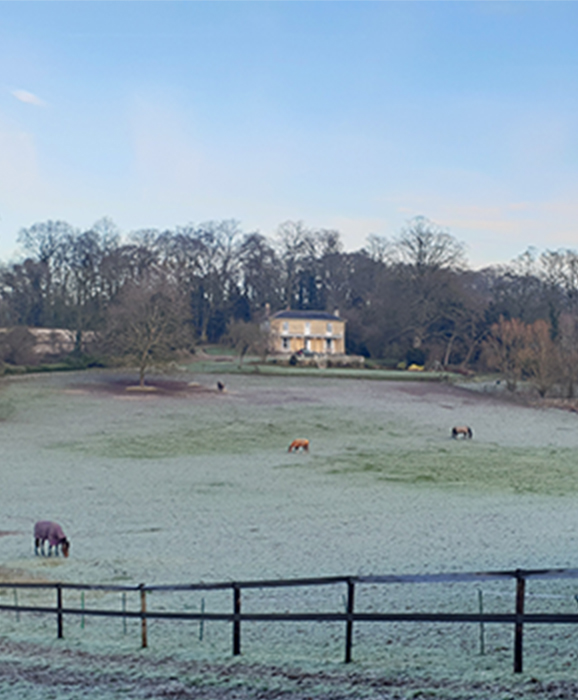
Read More
How Can I Make My Listed Building Warmer?
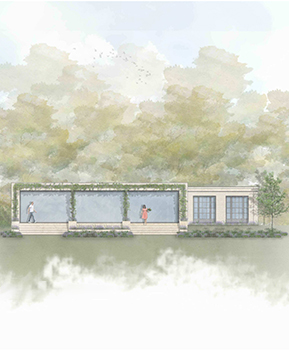
Read More
Listed Building Planning Permissions
Contact Us