This new home in North Dorset is a replacement dwelling for a barn that used to house chickens. The site came with existing permissions for conversion of the structure. Richmond Bell received planning approval for a new family home, swimming pool and pool house and separate garage with additional accommodation, reimagining the space with fresh architectural vision while respecting its rural context.
Project Type
Barn Conversion
Sustainable
Contemporary
Location
Blandford Forum, Dorset
Team
Local Authority
Dorset
Size
298sqm
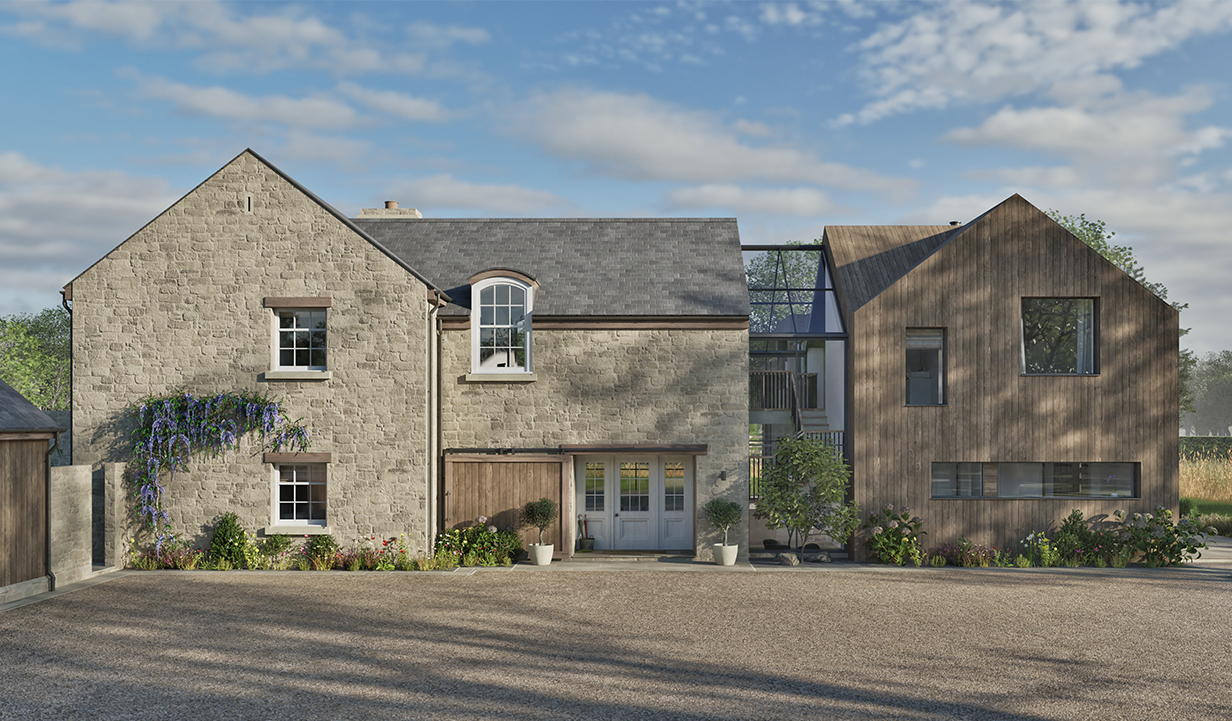
The new home draws on the local vernacular, with gables built from locally sourced stone, and pitched slate roofs that provide a contrast to the contemporary timber clad elements and raised terrace. The contrast between the different architectural style is emphasised by the introduction of a glazed link.
The landscaping is as an integral part of the scheme. A formal courtyard garden sits adjacent to the pool, while a broader naturalistic setting features a wildflower meadow and a wildlife pond designed to encourage biodiversity and seasonal interest throughout the year. An existing hedgerow habitat will be carefully retained and protected.
The massing of the building has been reduced by introducing a wrap over glazed link which helps break up its form. A contemporary stairway sits beneath the glazing, helping natural light spill into the ground and first floor rooms and allowing extensive views across the landscape.
The project includes specific habitat mitigation for barn owls, with the addition of barn owl boxes, as well as provisions for bats and native pollinators through the installation of bat and bee boxes. These measures ensure that the development not only enhances its environment but also actively supports local wildlife.
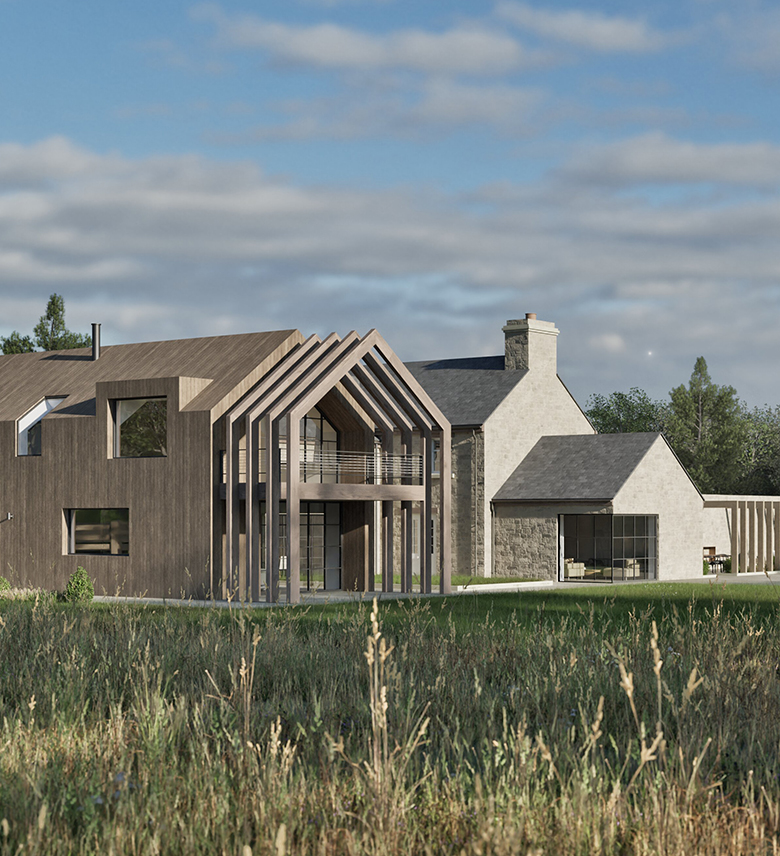
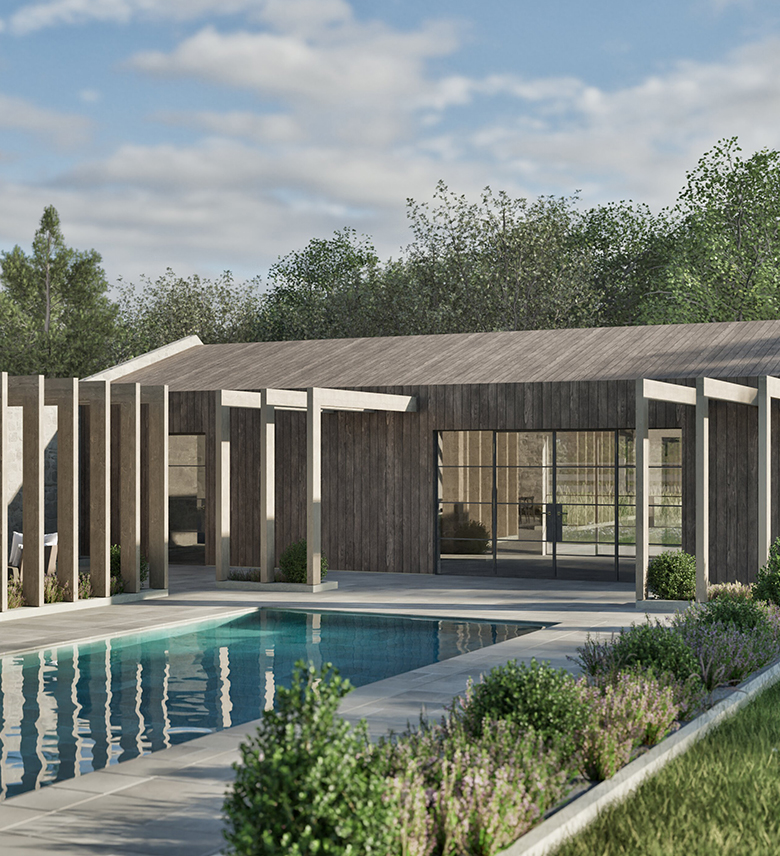
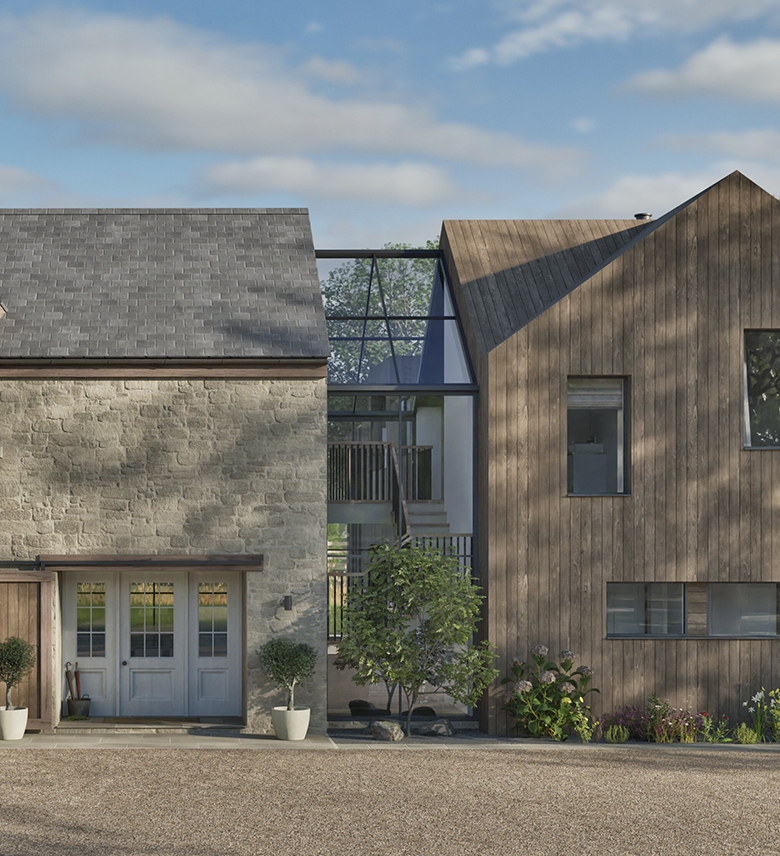

Wrap over timbers at the gable end create a striking balcony feature, providing solar shading on two levels to allow additional outdoor space.
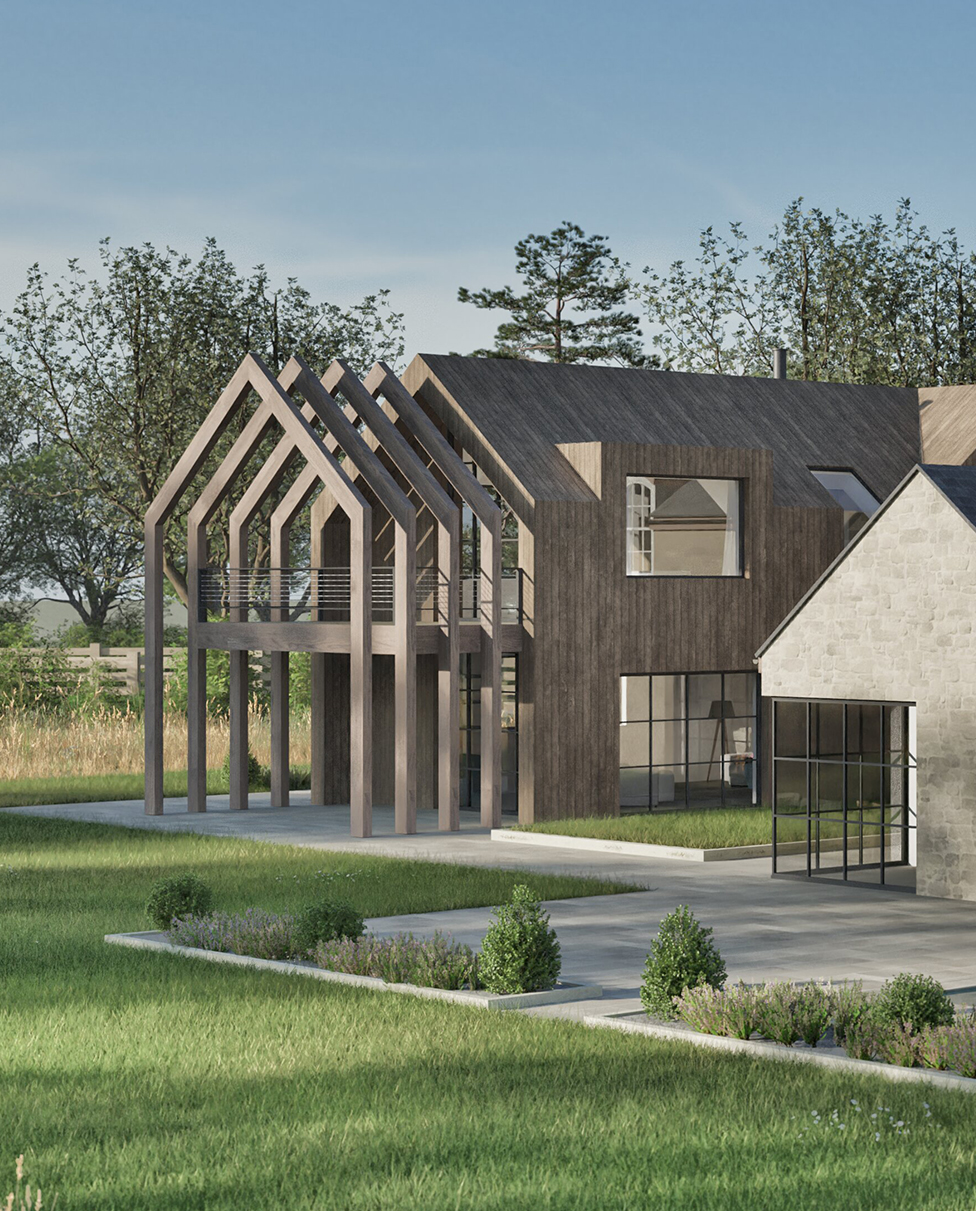
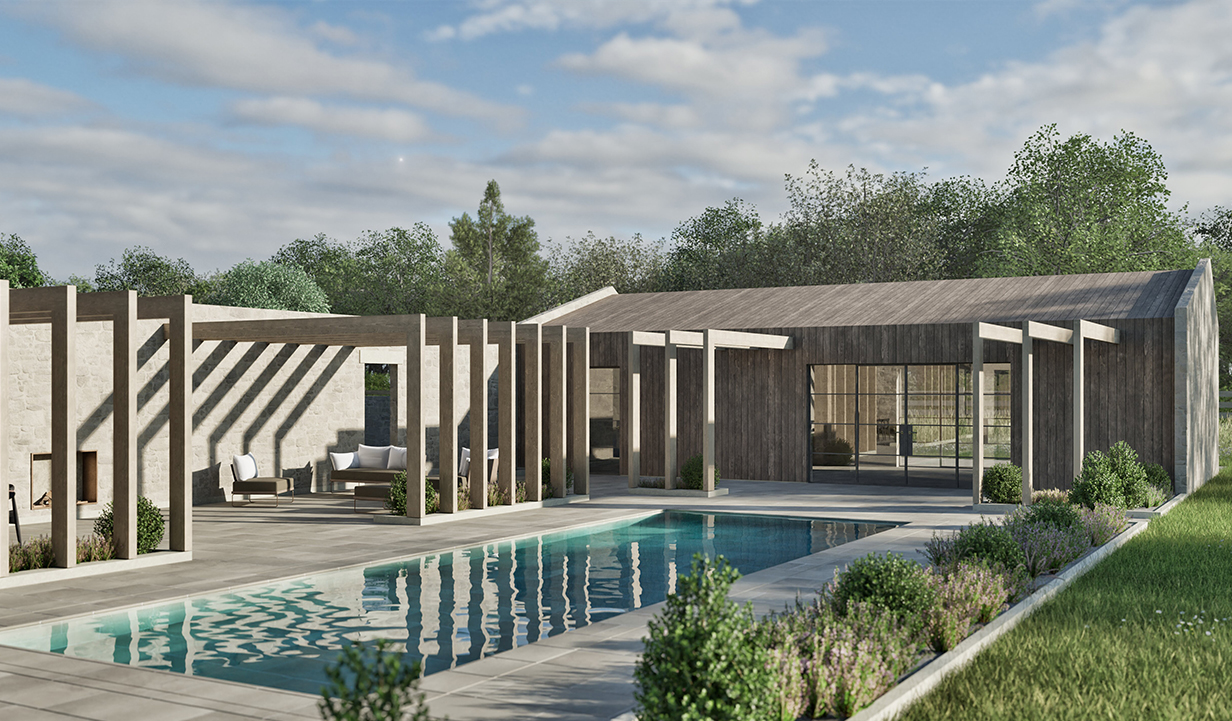
The pool house and neighbouring terrace have a pergola similar to that of the main house, tying the two buildings together and providing additional pool side shade.
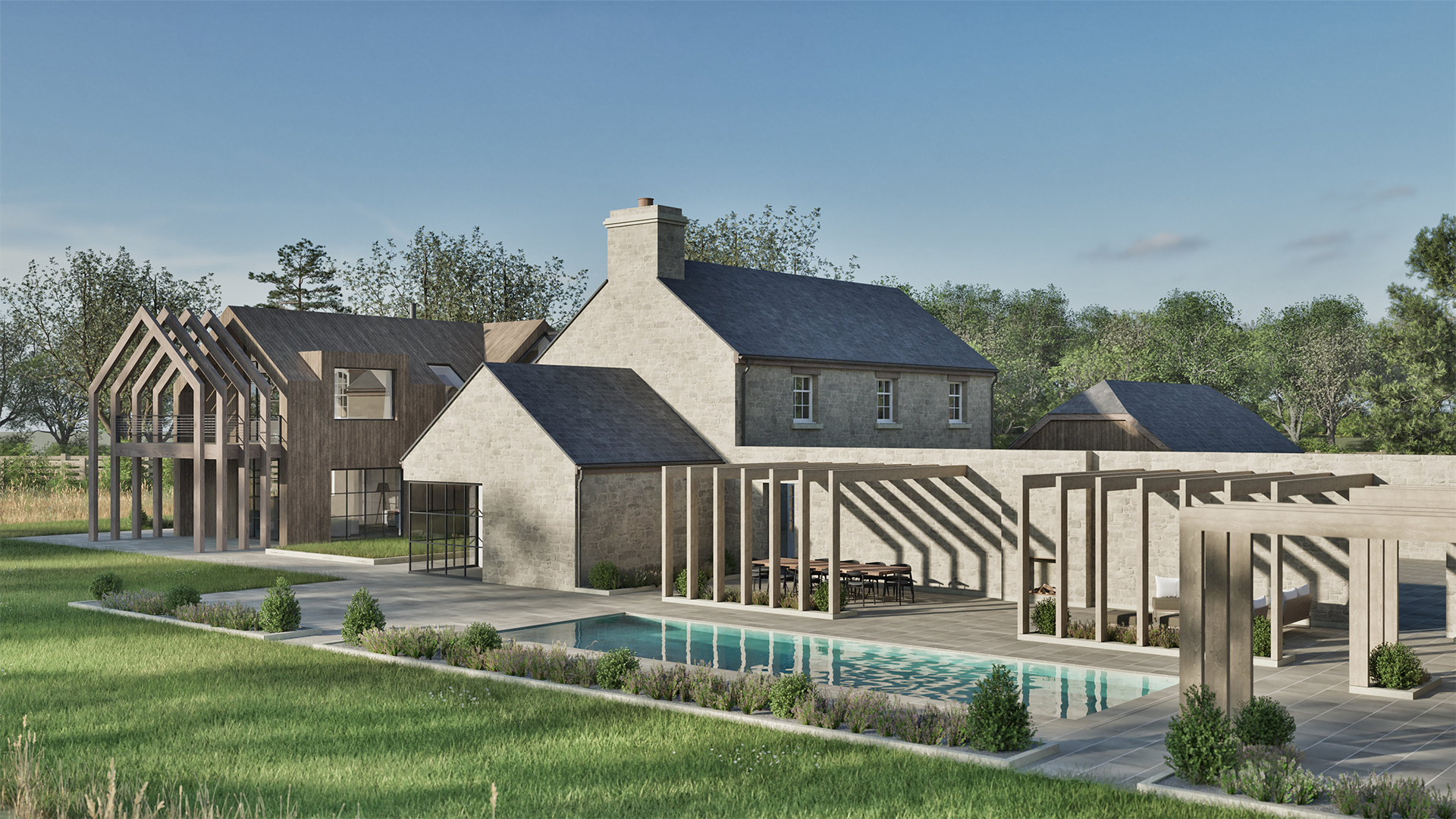
All Insights
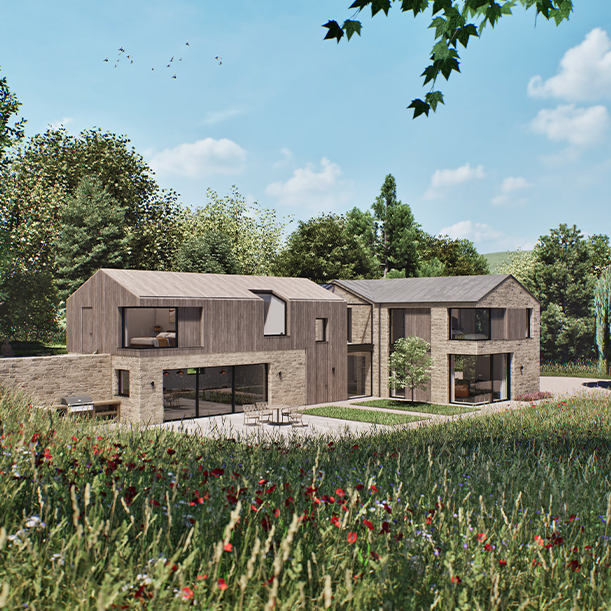
View Project
Meadow Barn, Wiltshire
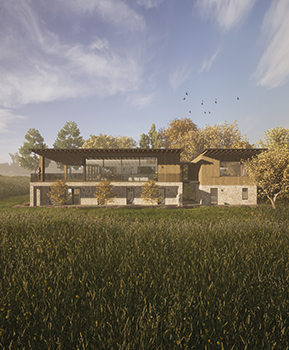
Read More
Contemporary Home Planning Success
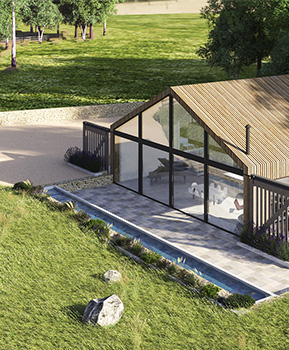
Read More
What is a Class Q Planning Application?
Contact Us