This stunning project reinvented a traditional London home. The design celebrates the clients’ love of art while embracing a seamless indoor-outdoor living experience. The renovations were tailored to meet the needs of the clients and their family. The ground floor was transformed into a spacious, open-plan living area, featuring a generous kitchen extension that seamlessly connects to an outdoor terrace, enhancing the indoor-outdoor flow. A substantial basement extension encompasses the entire footprint of the house.
Project Type
Extension
Renovation
Location
Barnes, London
Project Team
John Cullen Lighting
LAAB Projects
LPE Designs
Local Authority
Richmond-upon-Thames
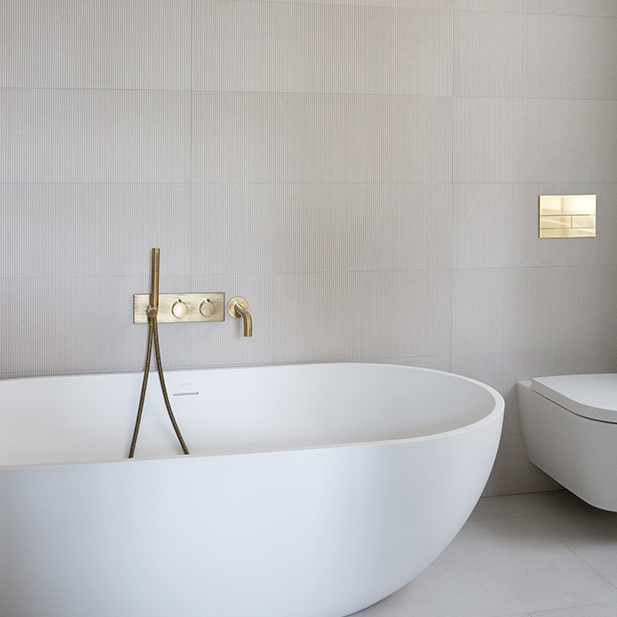
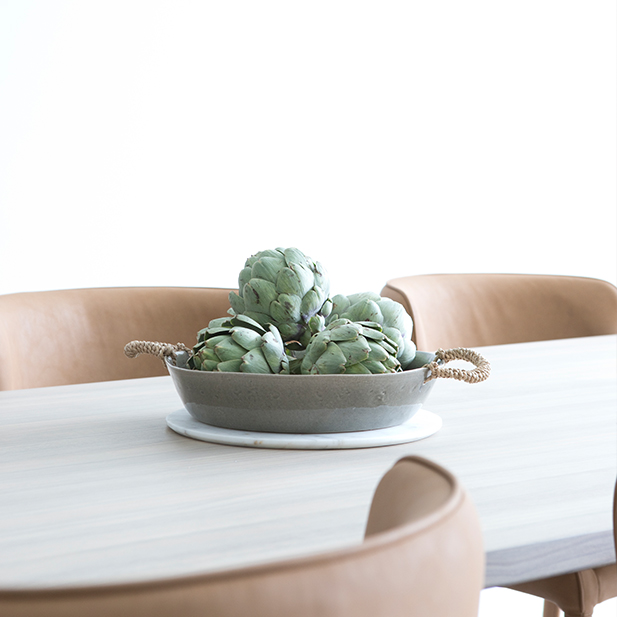
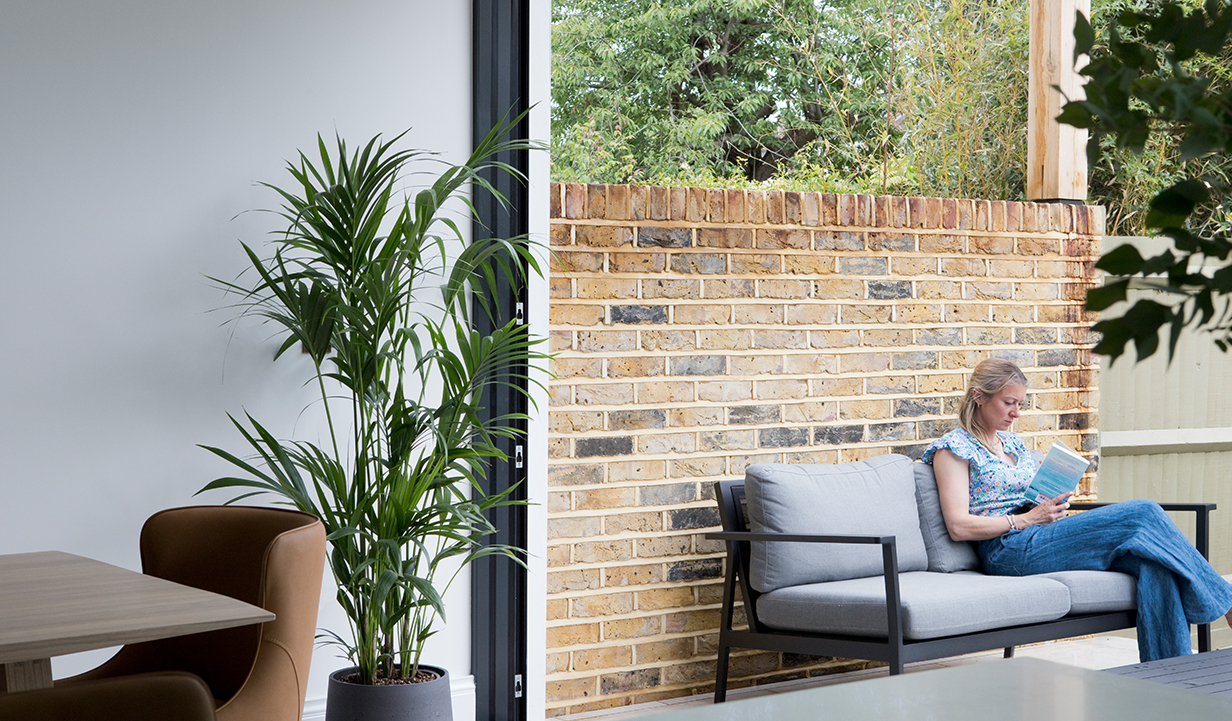
Glass doors stretch across the full width of the house, linking the kitchen and garden and bringing nature indoors. The terrace and kitchen floor are on an equal level which enables a smooth transition between the two spaces.
With the homeowners' being passionate art collectors, the interior was designed to showcase their collection. Custom-built spaces for key art pieces were integrated throughout the home, and a neutral colour palette was chosen to allow the artwork to take centre stage.
The extension features expansive sliding glass doors that open onto a garden terrace, creating a uninterrupted transition between the interior and exterior spaces. This design brings abundant natural light into the home and promotes an open, airy feel throughout.
The basement was significantly extended, almost doubling its size to create additional living spaces. This new area includes a spacious utility room and a dedicated children's playroom, enhancing the home's functionality and providing more versatile family living spaces.
Despite the modern upgrades, the project preserved many of the property’s original features. The period staircase was carefully refurbished, blending the charm of the old with the functionality of the new, while the traditional bay window in the sitting room was also restored. Upstairs a new dormer window was created to match the local vernacular.
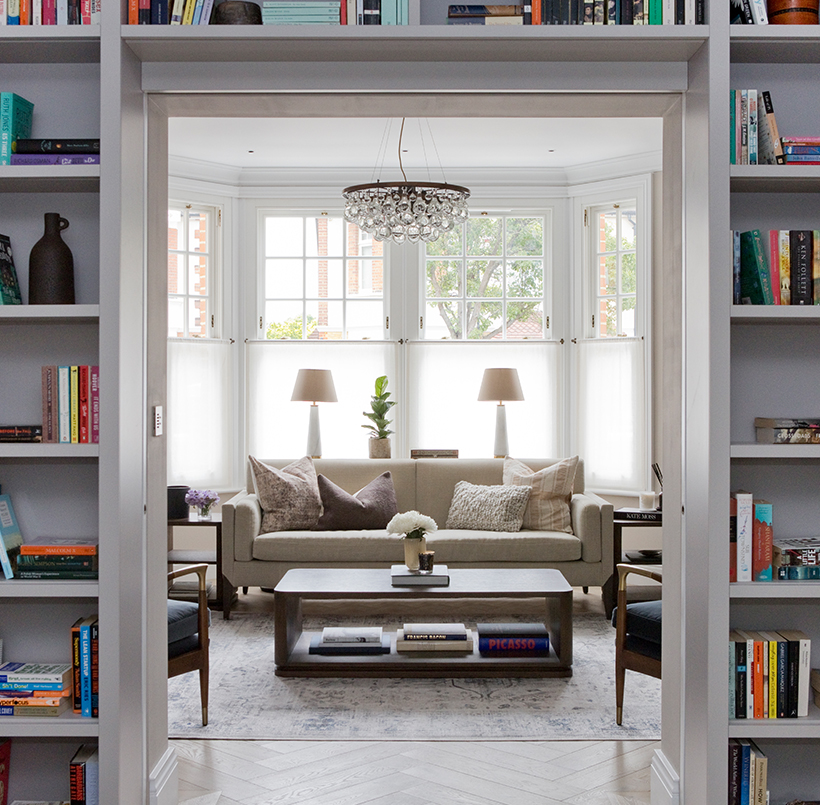
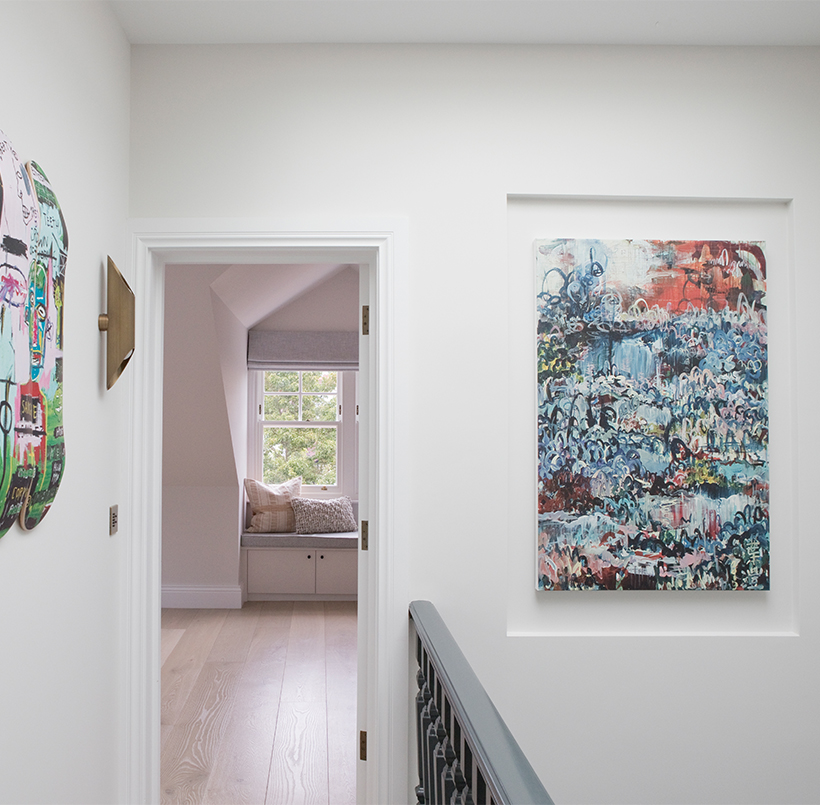
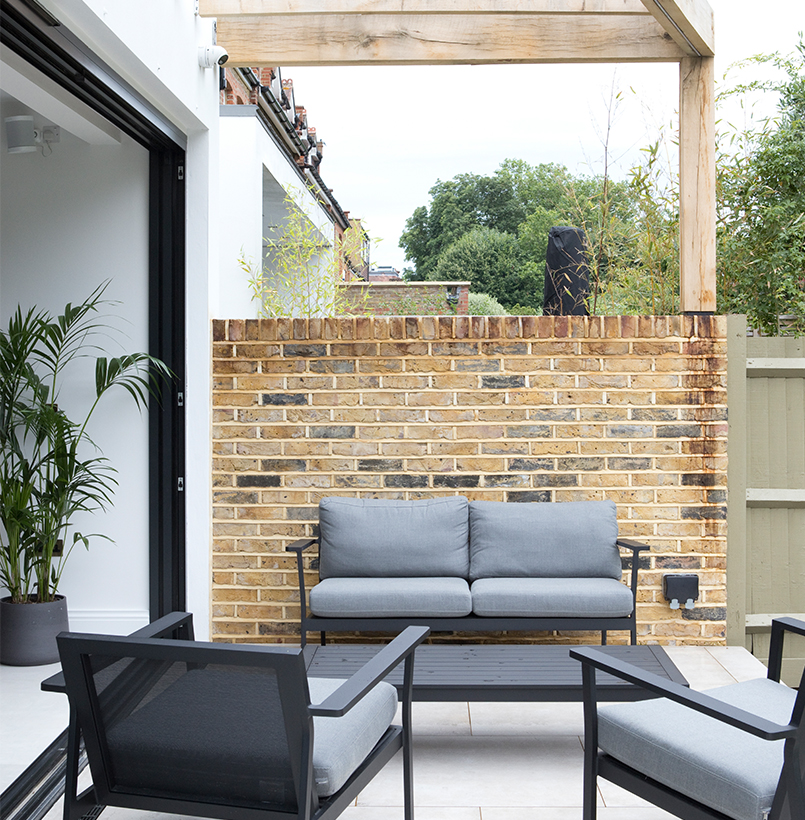
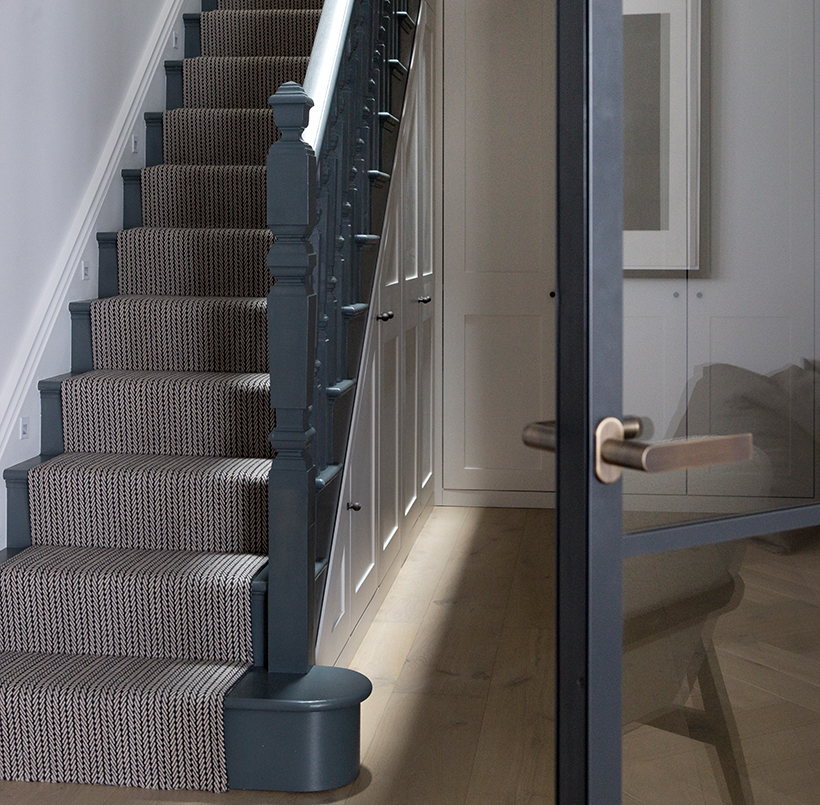
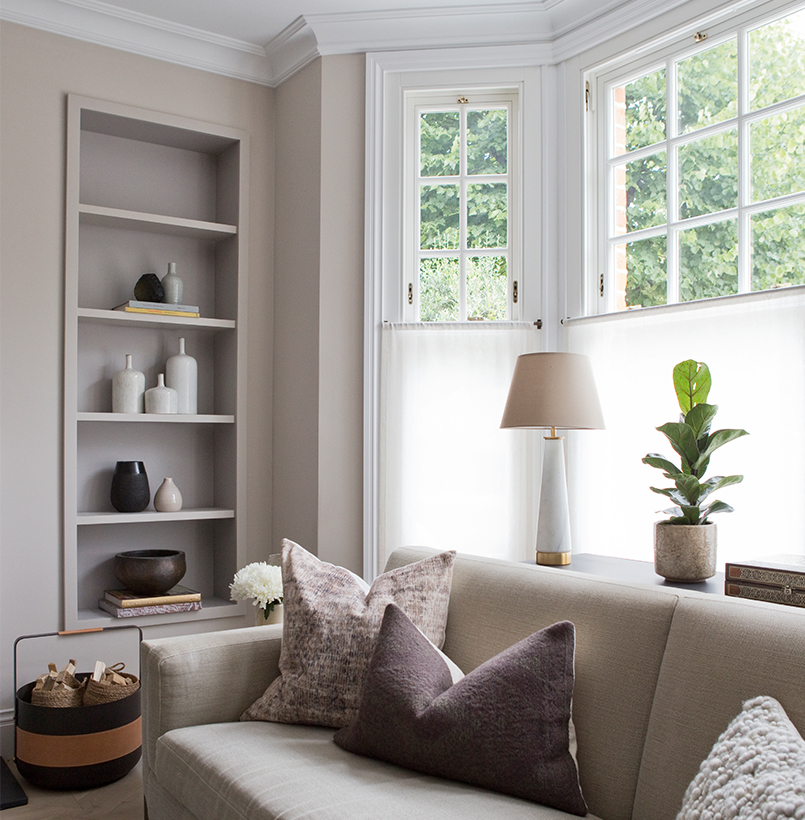
High quality interior finishes bring a sense of luxury to the home, which has a calming and tranquil atmosphere - the perfect antidote to busy London family life.
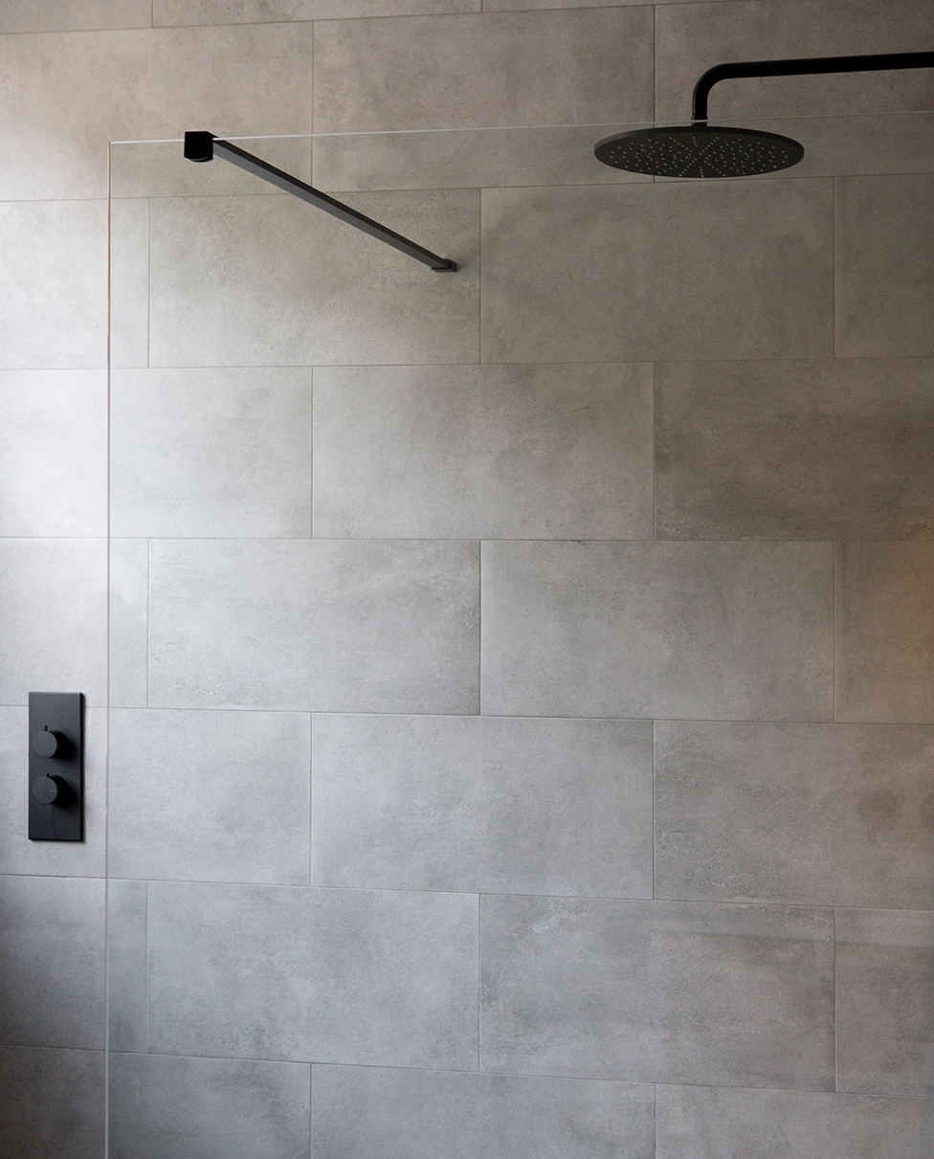
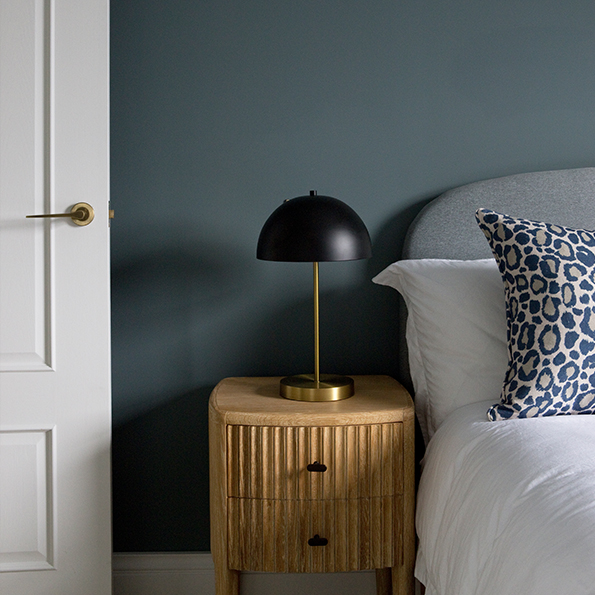
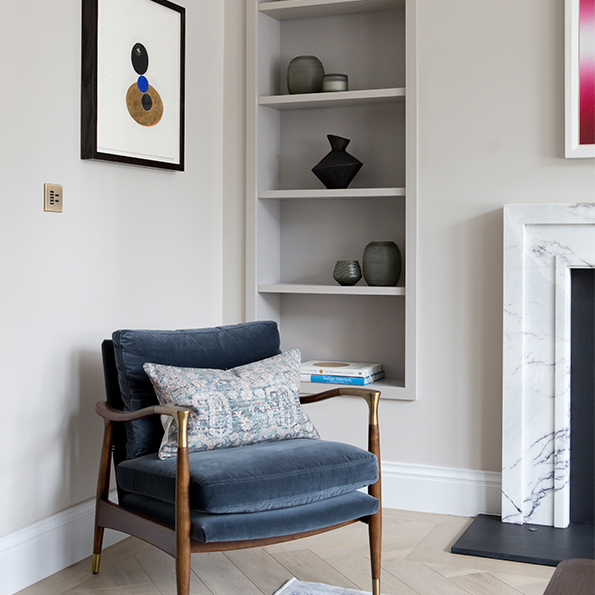
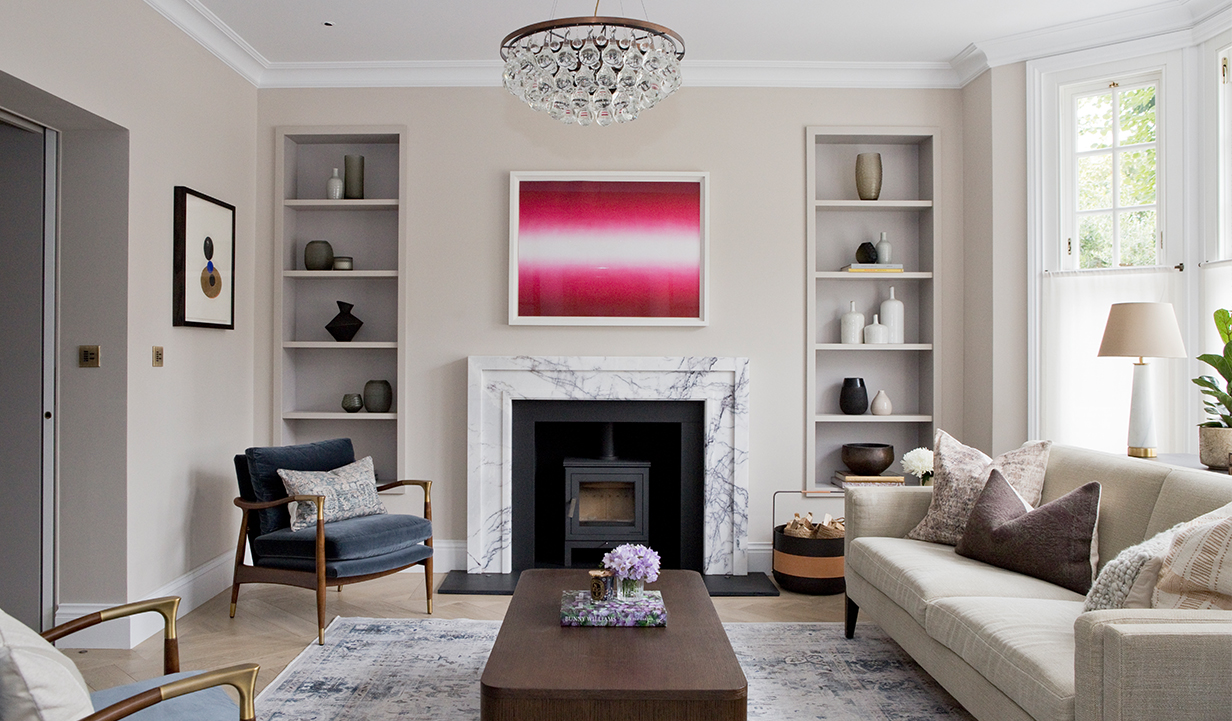
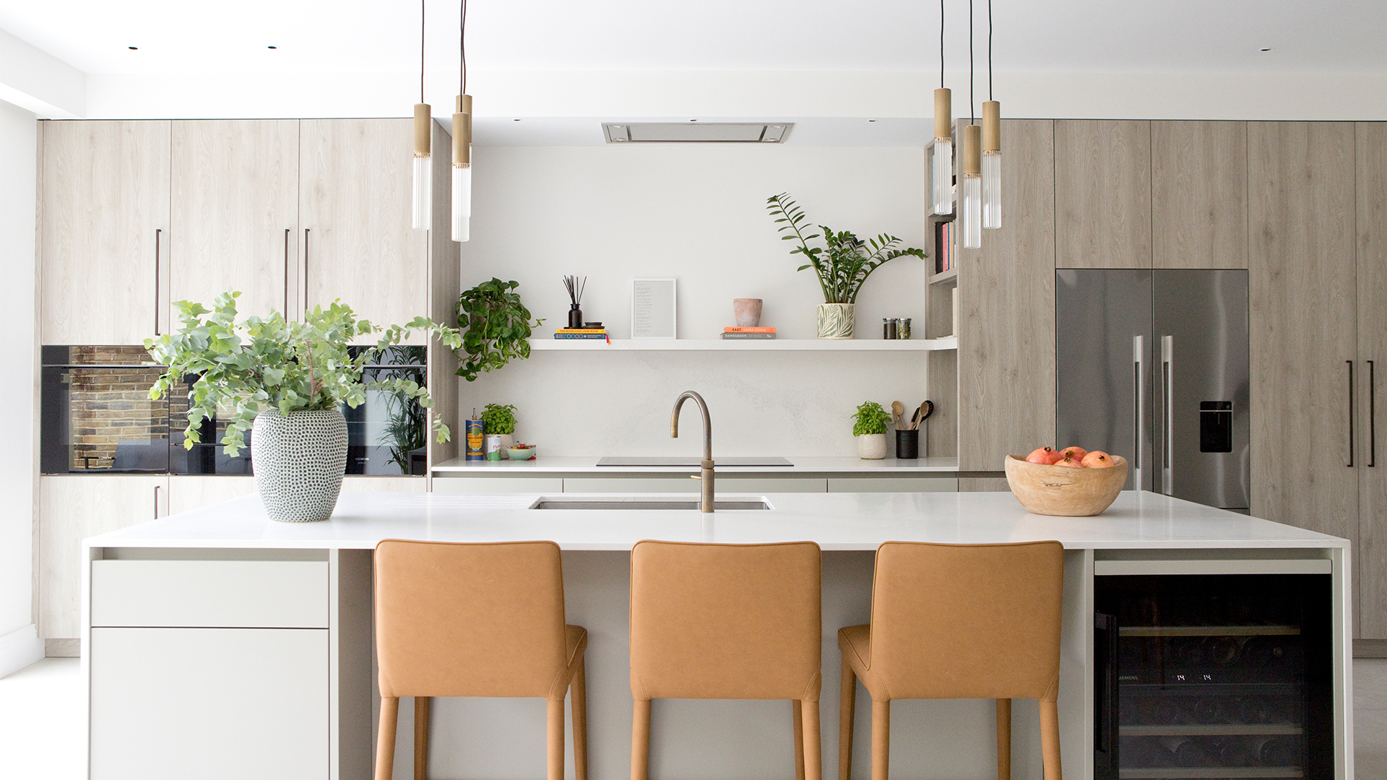
All Insights
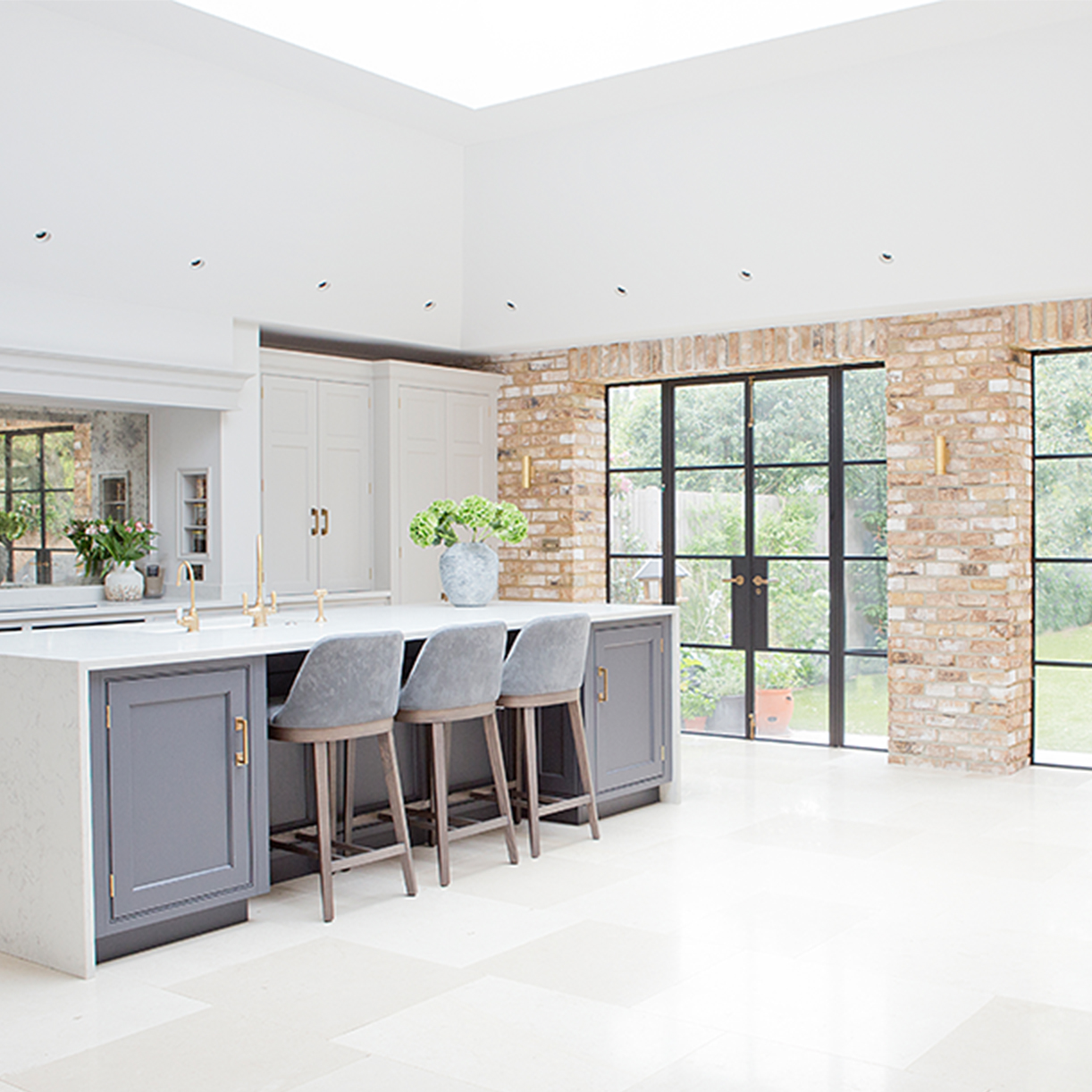
View Project
Home for an Interior Designer, London
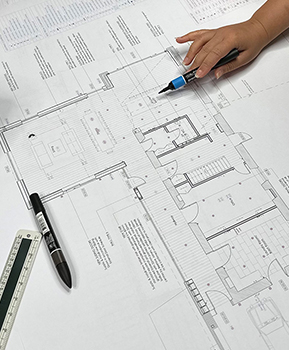
Read More
Building Regulations or Full Working Drawings?
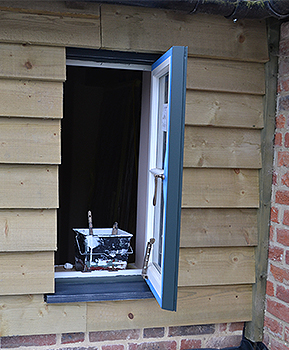
Read More
How Can I Retrofit My House To Improve Its Sustainability?
Contact Us