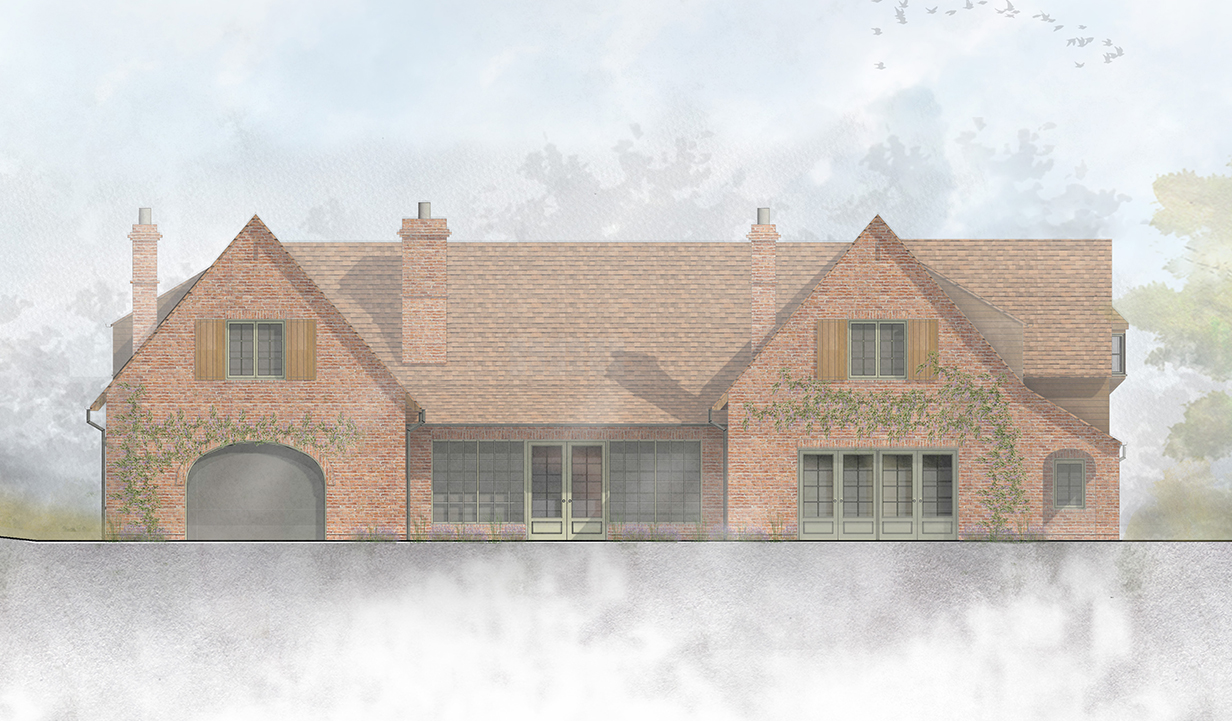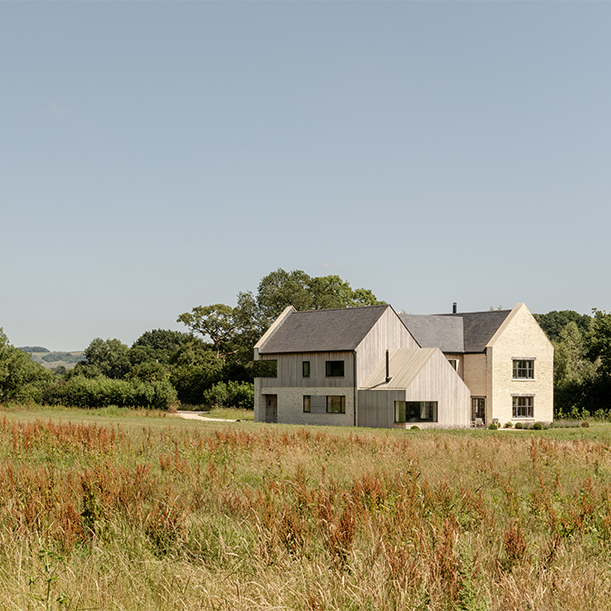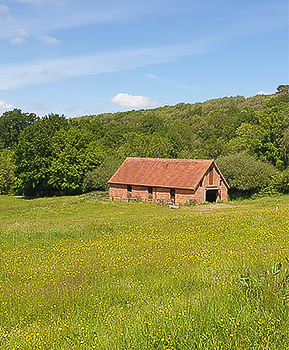We are delighted that this new family home near Stockbridge has received planning permission.
The house is a replacement dwelling for an existing bungalow. It was carefully designed by Richmond Bell's Matthew to reflect its surroundings. It is 1.5 storeys high and has a low roof to minimise visual impact on the landscape. The materials chosen are also reflective of the local vernacular to help it blend in - a traditional red brick is found on many houses in nearby villages.
Internally, the house contains 5 bedrooms, with separate self contained guest accommodation above the garage. Downstairs there is a large open plan kitchen-dining room, formal sitting room, study and snug, as well as a boot room and utility area.
The house has been repositioned on the site to move it away from the access track. Indigo Landscape Architects designed a comprehensive landscaping plan that includes the surrounding fields as well as the residential curtilage of the building. This recommends the planting of native hedgerows, woodland and an orchard. These will further restrict views of the house from the surrounding area.

The plans were initially submitted to the council for pre-application advice prior to applying for full planning. Many thanks to Atlas Planning for their work in gaining planning permission.
All Insights

View Project
Harefield Farmhouse, Dorset

Read More
How To Choose an Architect

Read More
Why do I need a Planning Consultant?
Contact Us