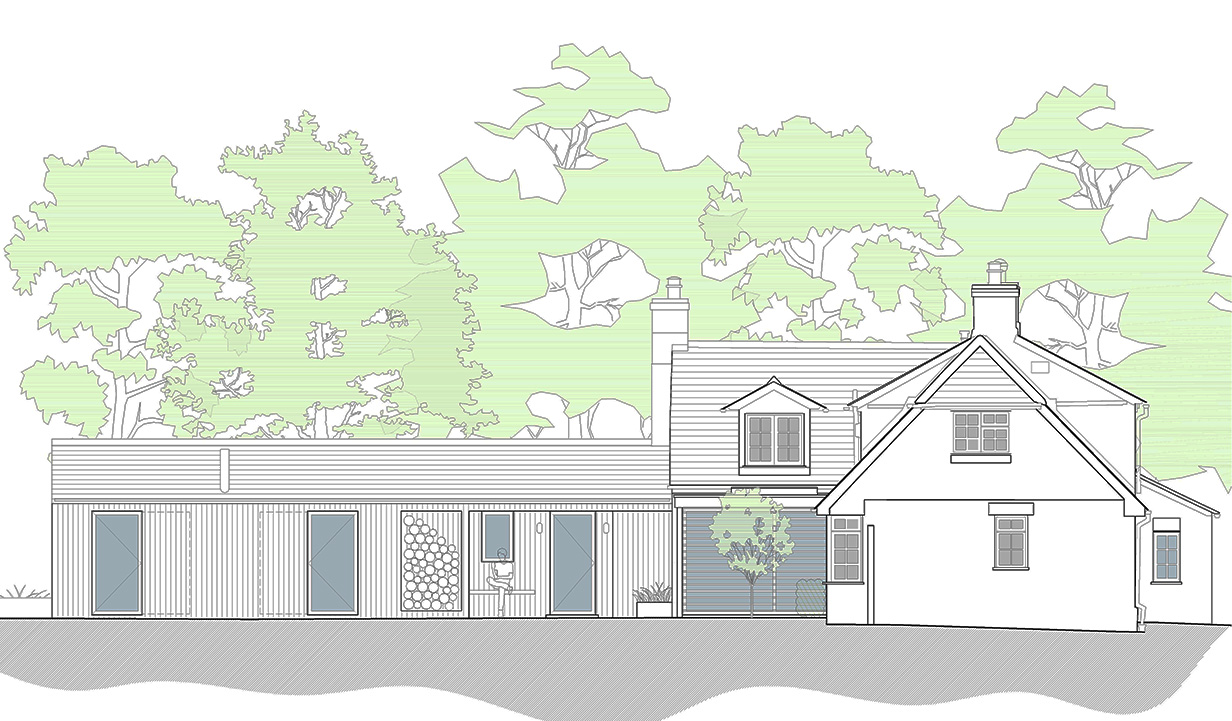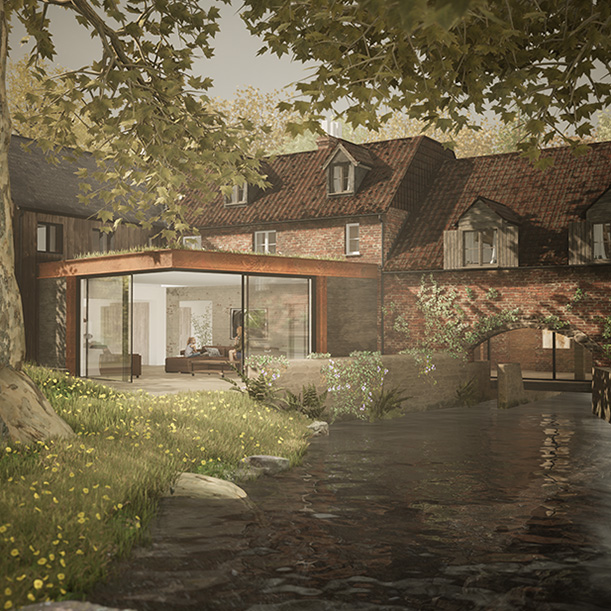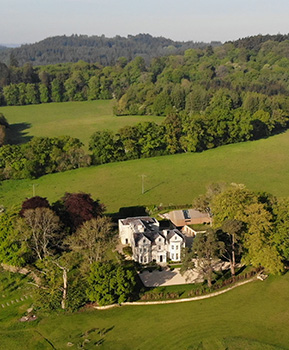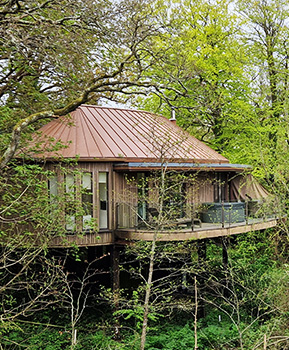RBA are very pleased to have received our second planning permission this year from New Forest District Council for extensions to a cottage.
The first cottage, for which New Forest District Council granted permission in February, lies in both the Cranborne Chase National Landscape and a local Conservation Area.
The project involved the design of both timber clad and contemporary glass box rear extensions to be used as a flexible downstairs space that could be turned into a bedroom in the future if needed. The creation of the new extensions also enabled the introduction of bi-fold doors to improve the connection with the garden, as well as simplifying the roof pitches.
Improving the thermal performance of the house was a priority when considering the design. Solar panels were added to the garage, and additional insulation retrofitted into the existing walls. The glass extension will help the sun to warm the main house in the winter, whilst having horizontal louvres on the south to provide shade in the summer, yet still allowing views of the cottage’s original brick and flint. A roof lantern on the extension and a sky light will have electronic blinds activated by sensor to mitigate any light pollution to the Dark Skies Reserve.
The orientation of the front door will change to face forwards on the front elevation, providing a clear focal point for the house. This returns the front door to its original position, providing a heritage gain to the streetscape and conservation area.
Many thanks to New Forest District Council, whose planning officer was a pleasure to work with.

The second cottage, which New Forest District Council approved the works for last week, is situated closer to Fordingbridge, also in the Cranborne Chase National Landscape.
Here, the owners will replace a tired wooden conservatory with a single storey kitchen extension. The extension is contemporary in style, but built from brick that matches the rest of the house, so creating a cohesive building. Internally, the ground floor will be transformed to allow for an open plan kitchen and dining area, with large sliding doors that open out onto the garden.
Do you live in the New Forest? Contact us today to discuss your plans for your home.
“The New Forest setting was key to the design of the extension, which incorporates timber cladding that reflects its surroundings and a variety of sustainable measures to reduce the impact on the environment.”
Matthew Mudd
Associate, Richmond Bell
All Insights

Read More
Related Projects & Insights

Read More
What is a National Landscape (AONB)?

Read More
Team Day Out in the New Forest
Contact Us