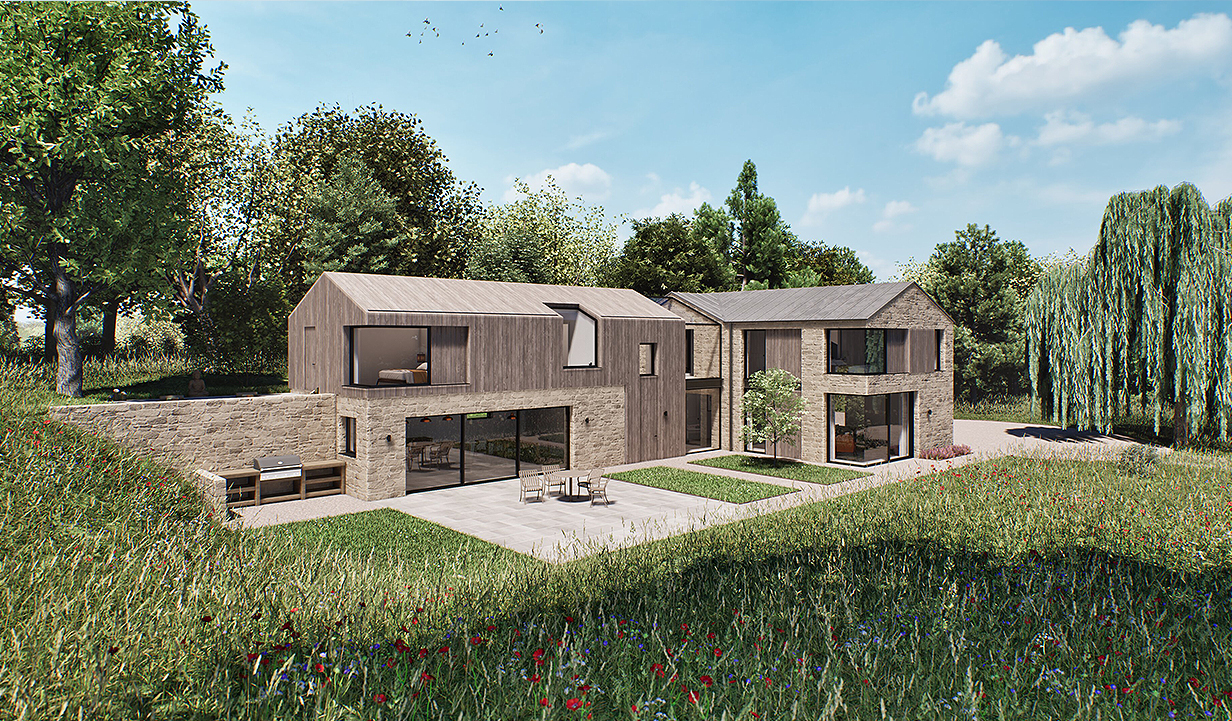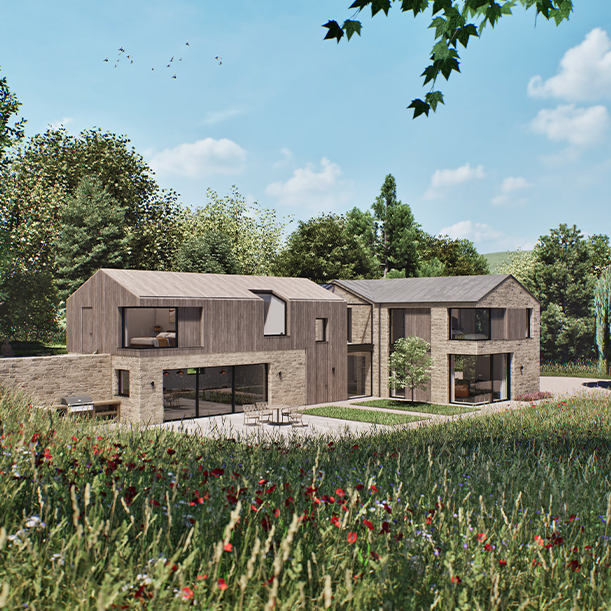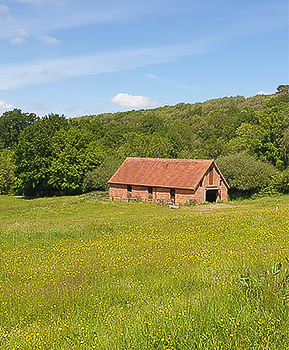The Richmond Bell Architects team are delighted to have received full planning permission last week from Wiltshire Council for this contemporary self-build replacement dwelling near Tisbury.
Working with Atlas Planning Group, a proposal was submitted that will enable the clients to build a new family home on the site of a derelict barn. The resulting building will be contemporary in style, using natural materials to help it blend into its surroundings – including stone from the original barn.
Sustainability has been a priority throughout the design process, with the environment and biodiversity of the site key considerations. Mesh Energy, a renewable energy consultant, provided additional advice on the best way to minimise carbon emissions using a ‘fabric first’ approach coupled with sustainable energy provision such as an air source heat pump. The resulting building will comply with the RIBA 2030 embodied carbon standards.

Prior to commencing work on the project, Richmond Bell will work with the appointed contractor to produce a Construction Environmental Management Plan to ensure that the surrounding wildlife is protected. External lighting will be minimised to ensure that the development doesn’t detract from the local dark skies initiative and new hedgerows planted to create new habitats.
See more images of the house on the Meadow Barn project page.
All Insights

View Project
Meadow Barn, Wiltshire

Read More
Why do I need a Planning Consultant?

Read More
What is Biophilic Design?
Contact Us