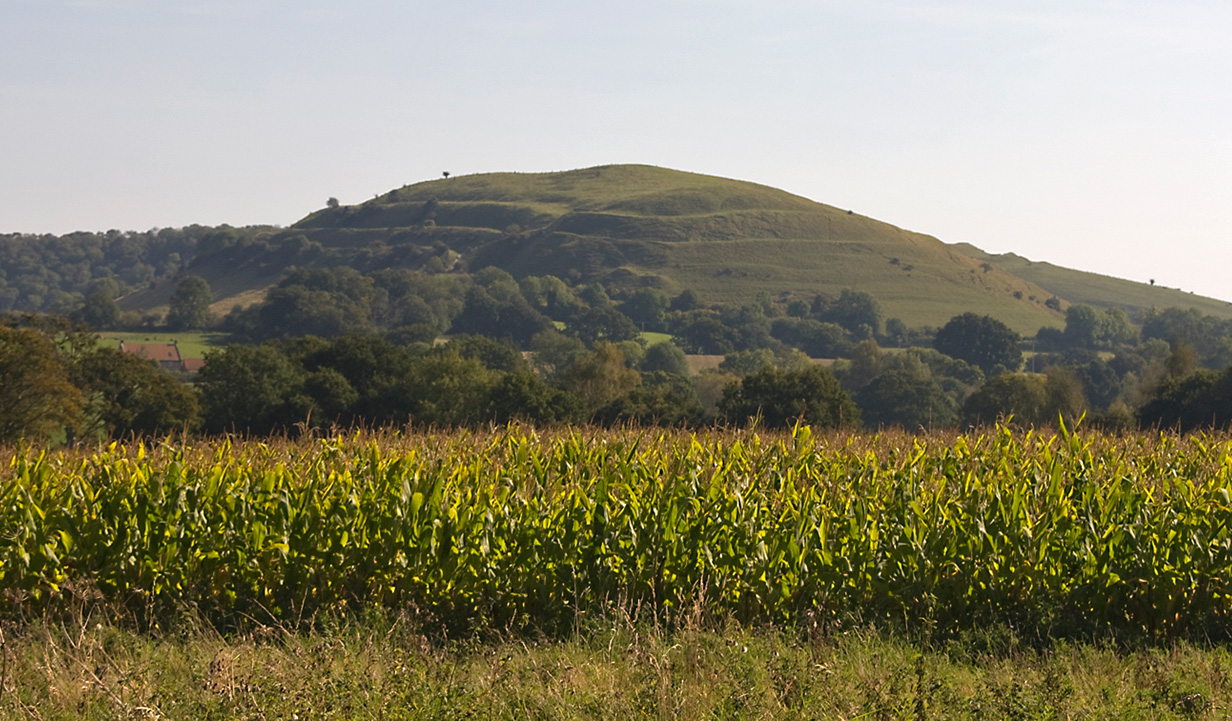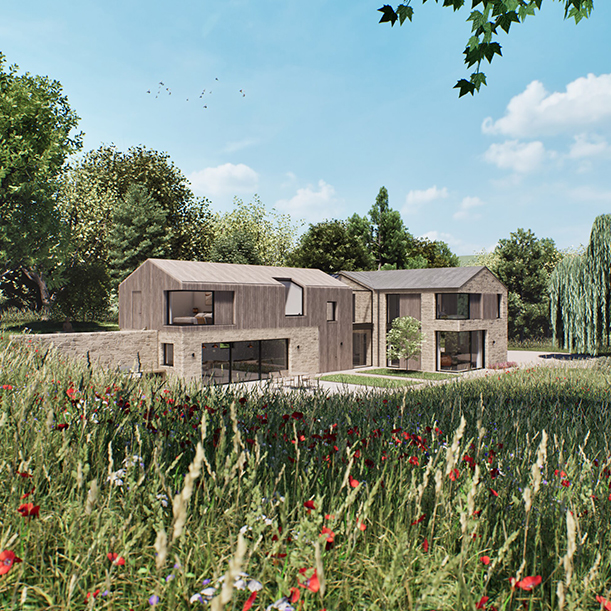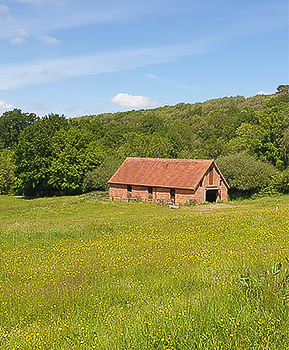Planning permission secured for contemporary replacement dwelling in Dorset Conservation Area
Richmond Bell Architects is delighted to announce that Dorset Council has granted planning permission for a new three-bedroom replacement dwelling within a sensitive conservation area.
The scheme replaces an outdated, low-quality bungalow with a larger, modern home designed to be sustainable, sympathetic to its surroundings, and respectful of the site’s character. The new dwelling will largely follow the footprint of the existing building and, thanks to its flat roof, will not substantially exceed its current height. The project also includes the removal of the garage, extension of the driveway to allow for parking and turning, and the replacement of an existing shed.
The new home has been conceived as a contemporary rectangular building with a carefully composed material palette. The ground floor will be clad in locally sourced Corallian stone, quarried just four miles away, anchoring the building in its Dorset context. The upper level is slightly offset to create a cantilever and will feature a mixture of horizontal and vertical timber cladding, adding warmth and texture and blending the building into its landscaped setting.
Inside, the ground floor provides an open kitchen-dining space alongside a generous double bedroom with ensuite. The first floor houses the principal bedroom with ensuite and dressing room, plus a further bedroom/study. At the heart of the plan, a staircase leads to a book-lined library with large windows on both elevations, creating a distinctive feature and providing stunning views towards Hambledon Hill to the north.

Sustainability is integral to the design. A comprehensive landscaping plan will enhance biodiversity, retaining existing trees and hedgerows while encouraging ecological richness. Solar panels and battery storage will provide renewable energy, while the home has been designed following a Fabric First approach.
This approach prioritises the performance of the building envelope – its walls, roof, windows, and floors – before relying on additional technologies. By creating well-insulated walls, floors, and roofs, using high-performance windows, and ensuring the building is carefully sealed against draughts, the home will naturally stay warmer in winter and cooler in summer. This reduces energy use, cuts bills, and creates a more comfortable living environment all year round.
The simple rectangular shape of the home also helps with efficiency, as less heat is lost through the external walls. Careful positioning and orientation maximise natural daylight and warmth from the sun, while avoiding overheating in warmer months. Together, these measures make the house not only sustainable but also enjoyable to live in for many years to come.
In addition, site waste will be reduced by using the bricks from the existing building elsewhere on site, meaning a reduction in concrete use and embodied carbon emissions.
This project demonstrates how thoughtful, contemporary design can sensitively enhance a conservation area while delivering a highly sustainable home for modern living.
We would like to thank Atlas Planning for their expertise and support in helping secure this successful outcome.
If you’re considering a new home or replacement dwelling in a sensitive location, our team would be delighted to discuss how thoughtful design can bring your project to life. Get in touch to explore how we can help.
All Insights

View Project
Meadow Barn, Wiltshire

Read More
How To Choose an Architect

Read More
Why do I need a Planning Consultant?
Contact Us