We were delighted to learn that Wiltshire Council had granted planning permission for this contemporary new home near Salisbury.
Designed by RBA’s Matthew and Rachael, the house is a replacement dwelling for an existing bungalow on a farm site. The new house is on two floors and is inverted so that the majority of bedrooms are on the ground floor. The main living area is on the first floor to make the most of the stunning views across the fields and newly planted vineyard. As part of the design process, Matthew took a drone out to site and flew it at first floor level to help identify the best aspect for the orientation of the building.
At the north of the house, a glass hallway leads to a linked building. Here, the principal bedroom suite is on the first floor. An additional bedroom and a utility room are on the ground floor.
Throughout, the materials used reflect the agricultural heritage of the site. A metal clad roof and timber cladding on a stone base relate to the style of the original barns. Using natural materials such as timber and local stone will also help the house to blend into its rural surroundings.
Environmental considerations were at the core of the building’s design. An extended roof provides solar shading into the living area. An adjoining garage will have a green roof to encourage biodiversity. A small courtyard to the garden to the rear also provides opportunities for planting flowers and herbs. Two air source heat pumps situated next to the garage will provide sustainable energy for the building. Timber casing prevents these from being visually intrusive into the landscape.
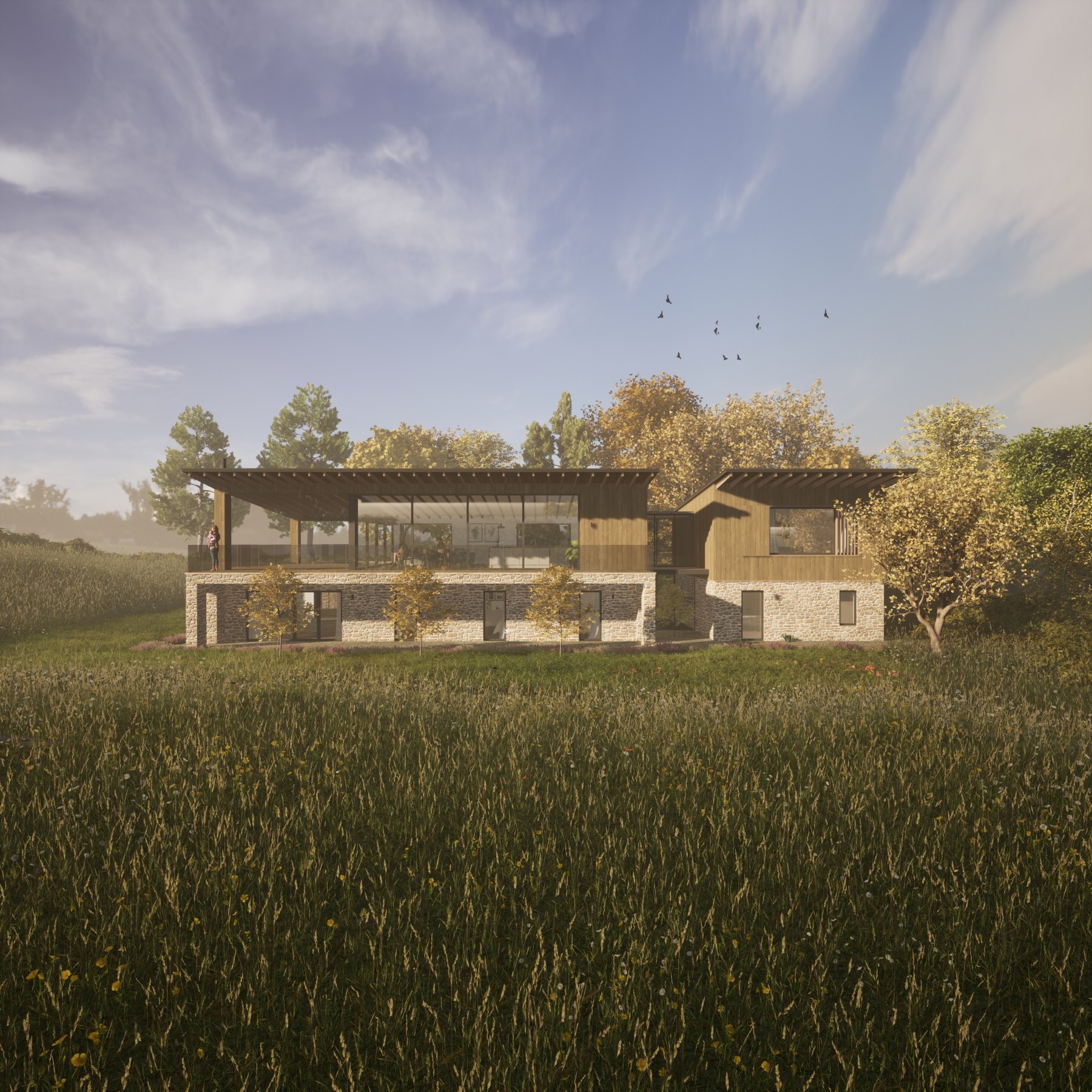
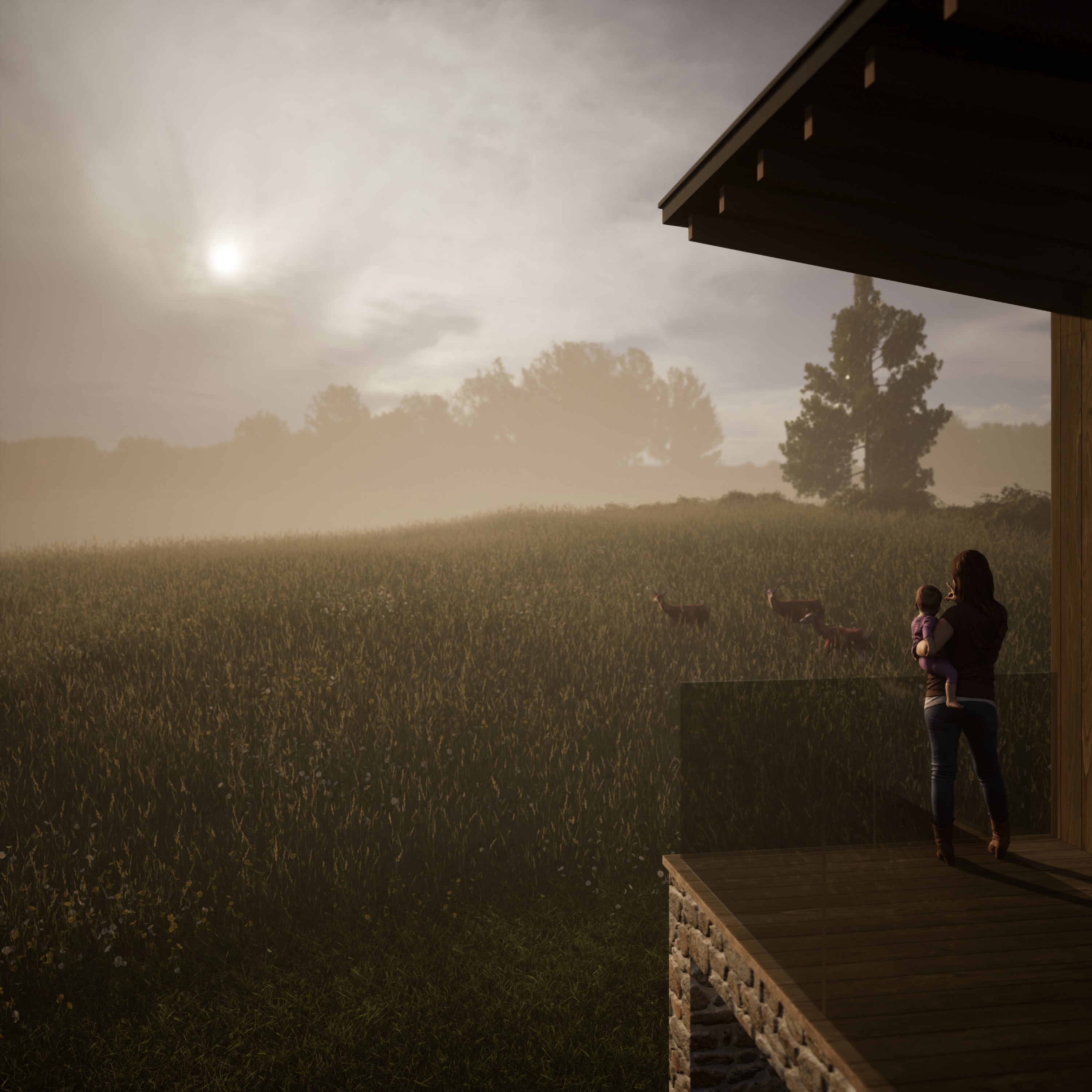
The project also involves significant landscape and ecological enhancements. A large wildflower meadow and natural pond sit in the field, while in another corner the owners have planted a new vineyard. New hedgerows will be planted across the site, while external lighting is minimised to prevent night glare – this is important for the local insect population. Any hard landscaping will also be sympathetic to the surrounding countryside.
The new house forms part of a larger eco holiday resort also granted permission in the application. Four single storey holiday units will replace existing barns. These will also be timber clad with a metal roof to ensure a coherent look for the site.
Thanks as ever to Atlas Planning for all their help and support.
“Embedding the house in the surrounding landscape was a key part of the design process.”
Rachael Johnson
Architectural Assistant, Richmond Bell Architects
All Insights
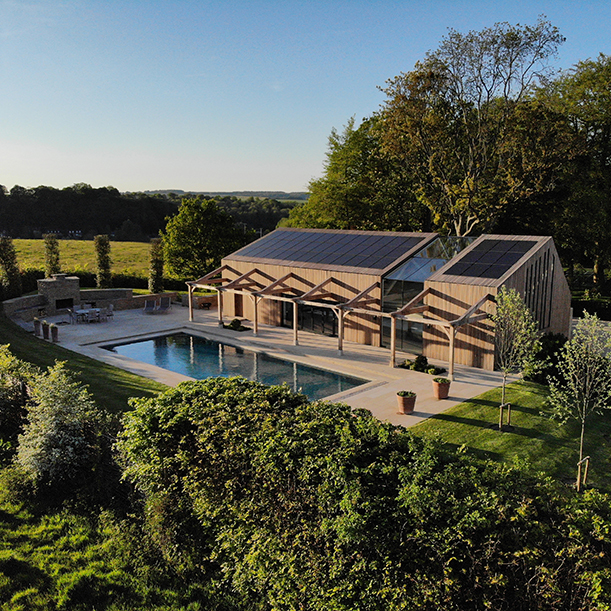
View Project
The Studio, Wiltshire
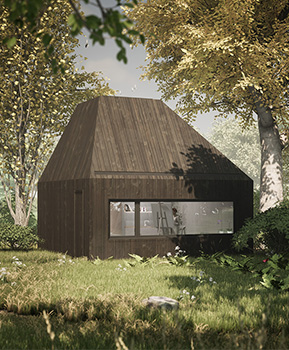
Read More
Artist’s Studio Planning Permission
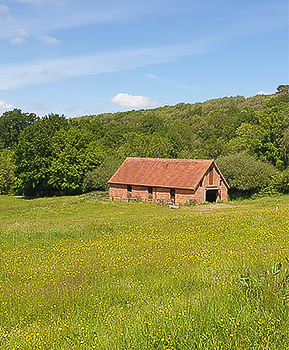
Read More
Why do I need a Planning Consultant?
Contact Us