Richmond Bell were commissioned to restore and extend a large Georgian Old Rectory near Tisbury, Wiltshire. The rectory had been divided into separate apartments in the 1970s and fallen into disrepair. We designed a new wing to the west of the rectory, which provides a large kitchen family space, with a double height games room on the first floor. The main entrance to the house was remodelled with the addition of a double height bay window with a stone gable to match the original bay and provide the entrance with symmetry. A new stone porch emphasises the sense of arrival.
Project Type
Conservation
Extension
Location
Tisbury, Wiltshire
Project Team
Local Authority
Wiltshire
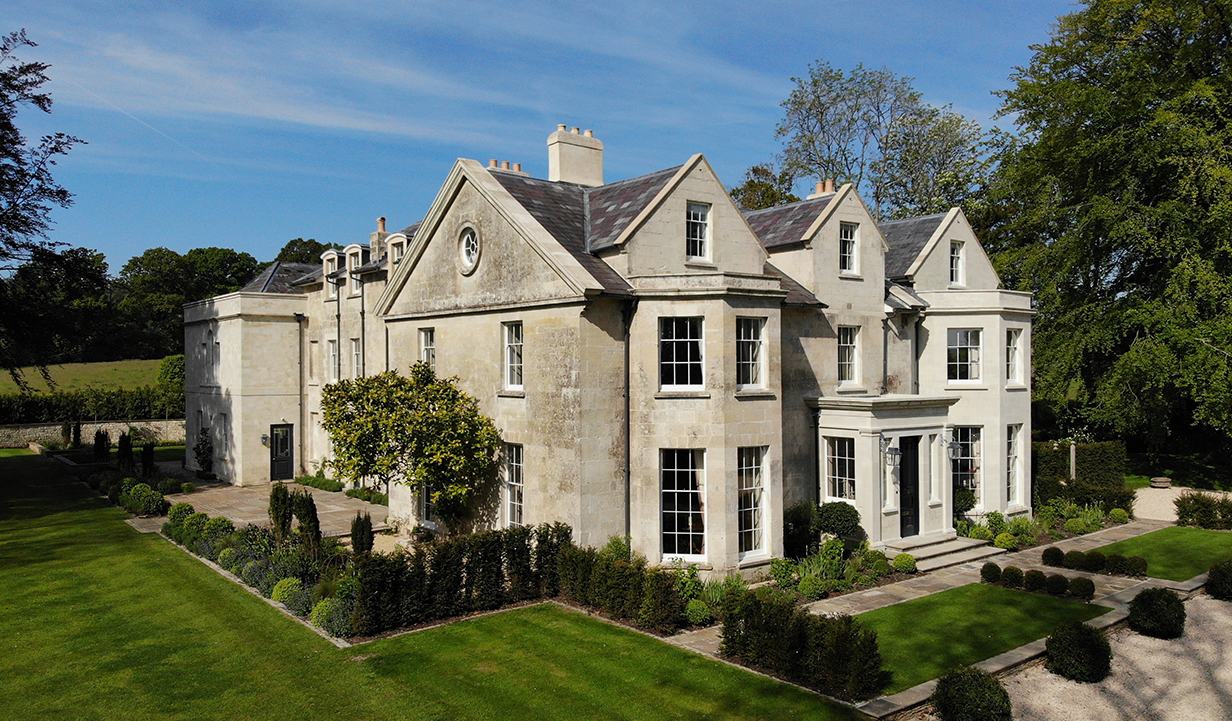
The judges commended the attention to detail of the restoration of the house to a single dwelling, commenting in particular on the 'carefully designed and executed neo-Georgian kitchen wing, whose main elevation created a much enhanced western view of the house'.
All the stone from the original building was re-used in the new works. The Chilmark stone was processed in a local quarry, and all the off-cuts used as rubble in the garden walls.
Particularly notable are the blocks by the side door, which have initials carved into them from when the house was used as a military hospital for Canadian soldiers in WWII.
As well as the reuse of materials, the environmental strategy for the site was carefully considered. It is heated by energy produced from the biomass pellet burner and solar panels of the adjoining Pool House Studio.
The new two-storey wing provides a large kitchen family space, which opens out onto the terrace through a large, arched glass doorway. The stone details and use of traditional sash windows throughout the extension carefully replicate some of the original Georgian features of the building.
The Old Rectory also underwent extensive landscaping work, including the installation of a tennis court and ha-ha that marks the end of the formal garden yet allows views across the landscape. RBA also designed the adjacent contemporary, timber-clad, pool house and pilates studio, providing a strong contrast to the classical Georgian building.
The Old Rectory lies in the Cranbourne Chase National Landscape (AONB) so care had to be taken to ensure that it positively impacted the surrounding environment.
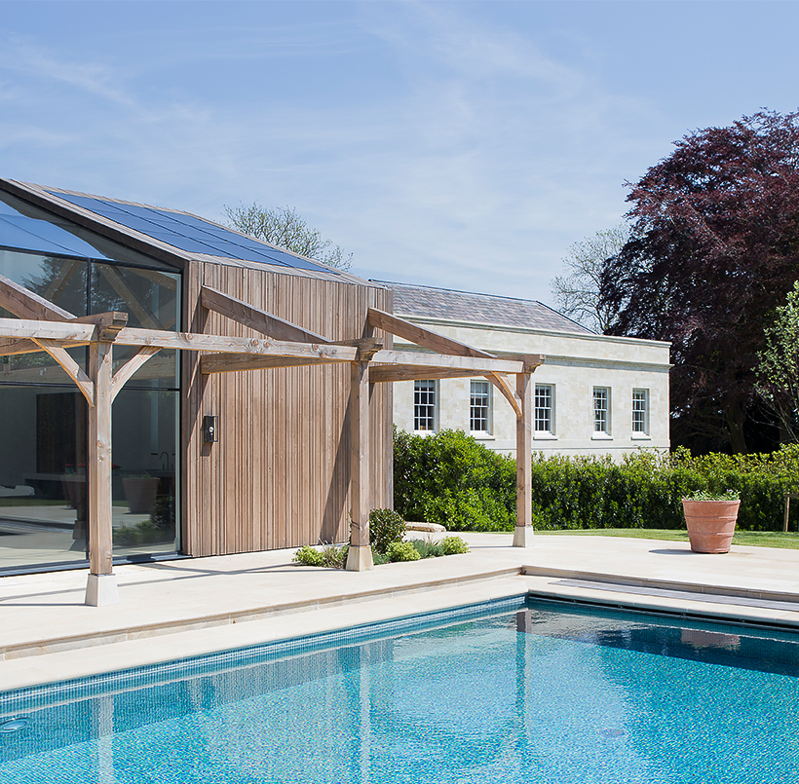
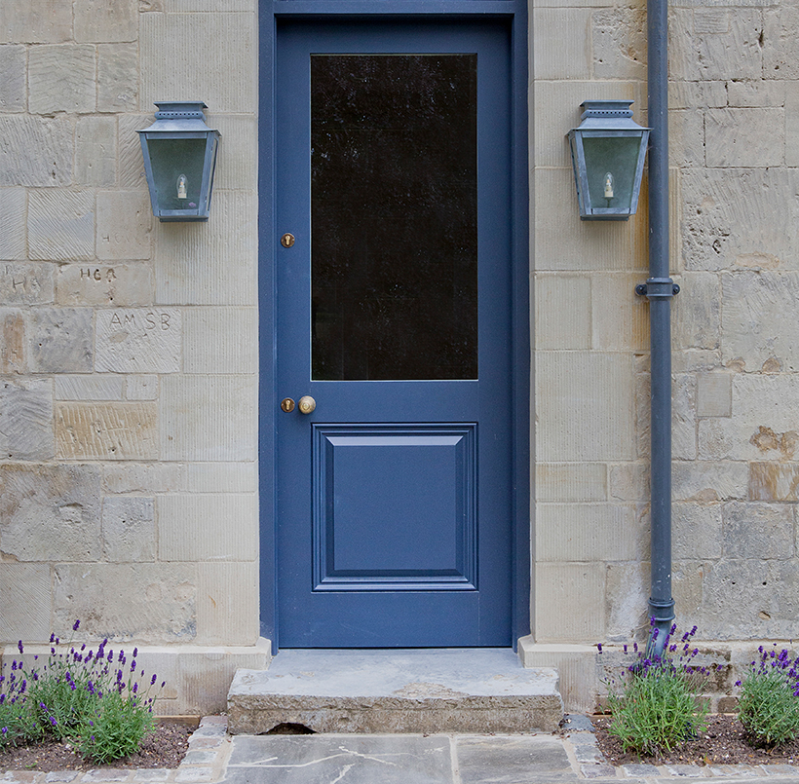
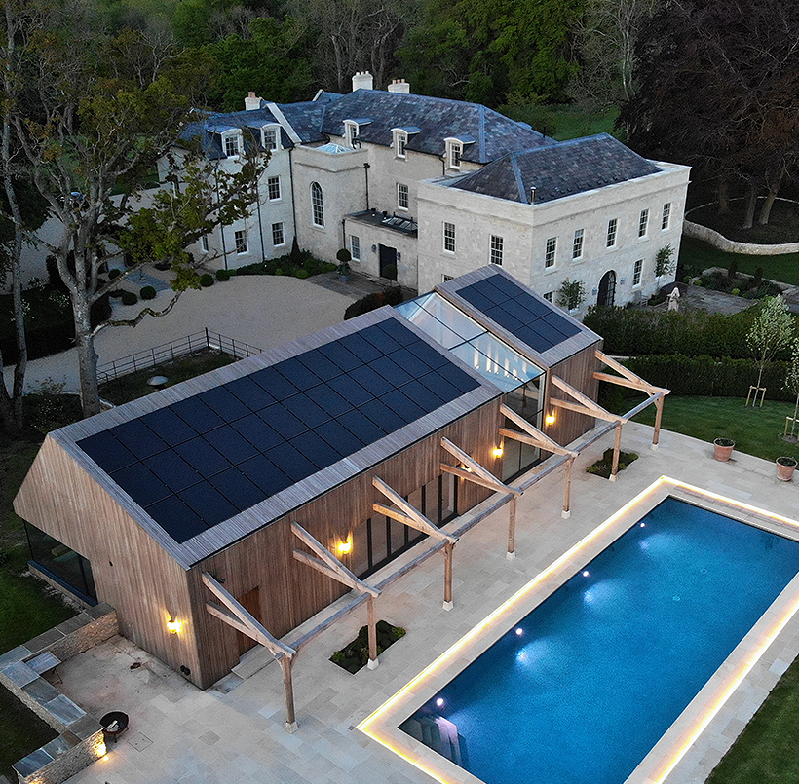
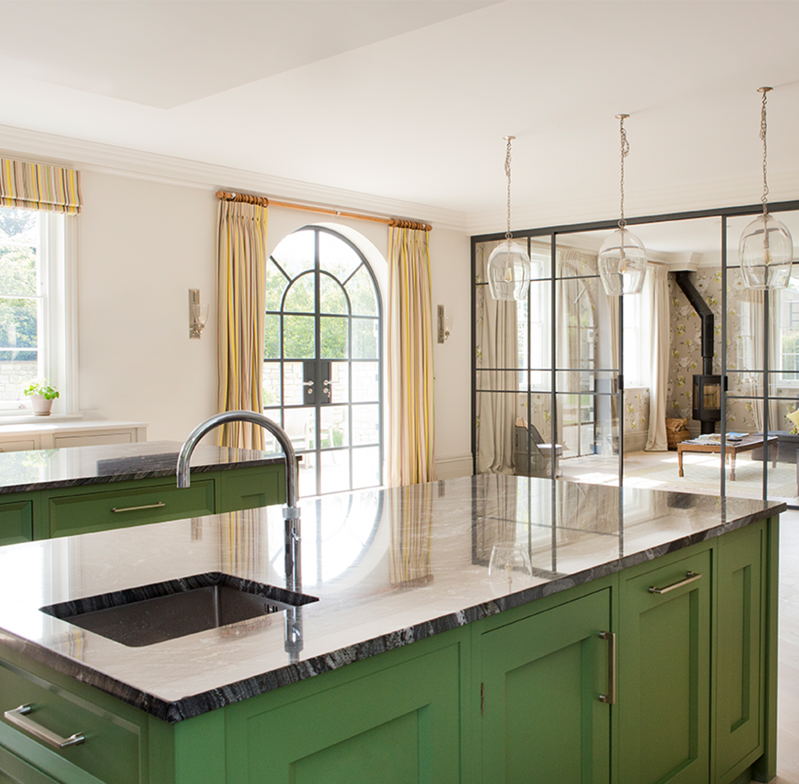
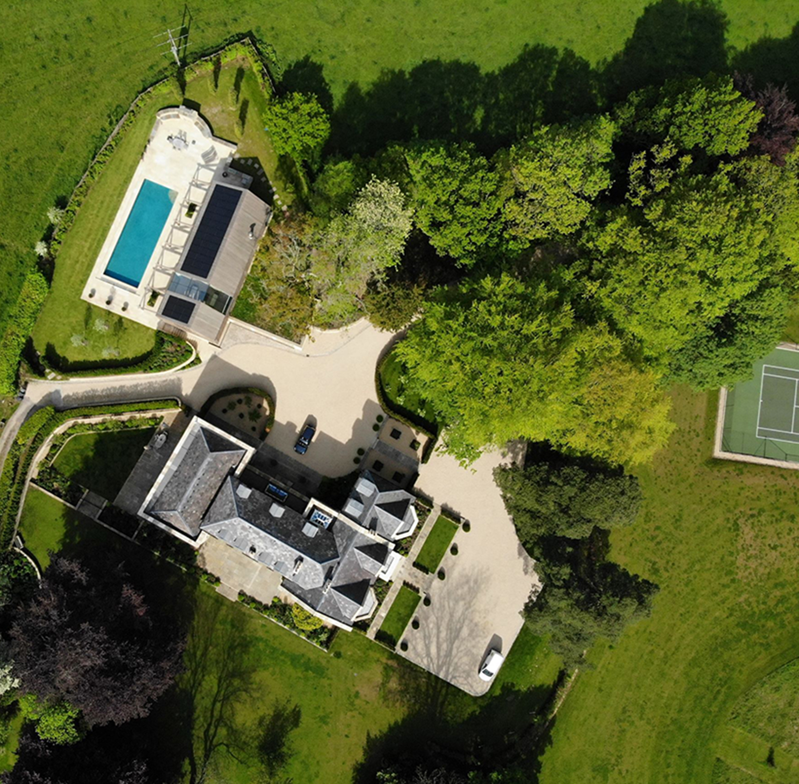
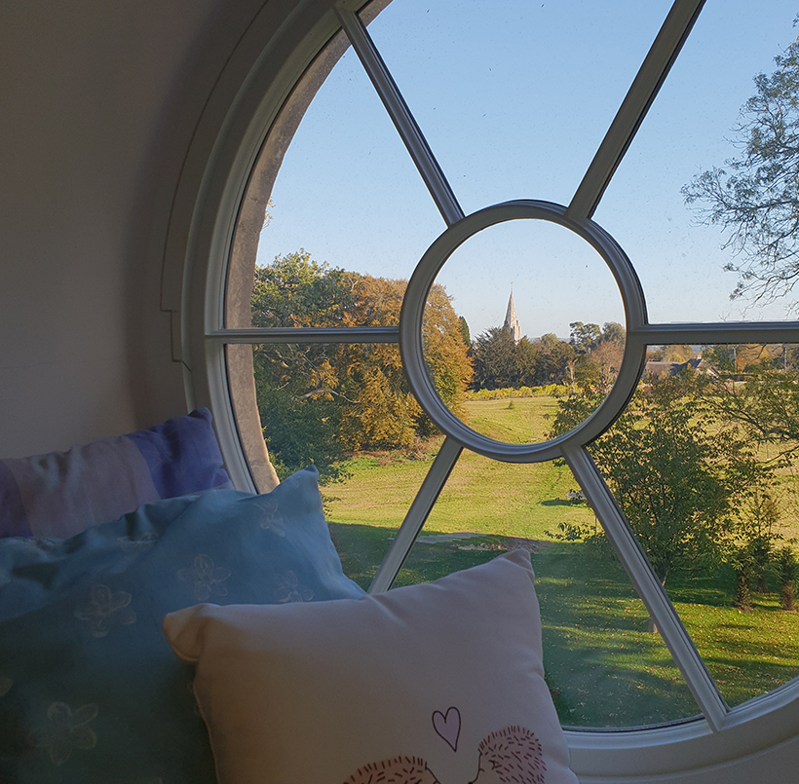
Internally, the house was completely reconfigured. The hallway was opened up and a sweeping new stone staircase constructed. A master bedroom suite with separate his and hers dressing rooms was created, along with a large party room on the first floor that opens up into the new gable. The new extension also contains a utility room and snug adjoining the kitchen.
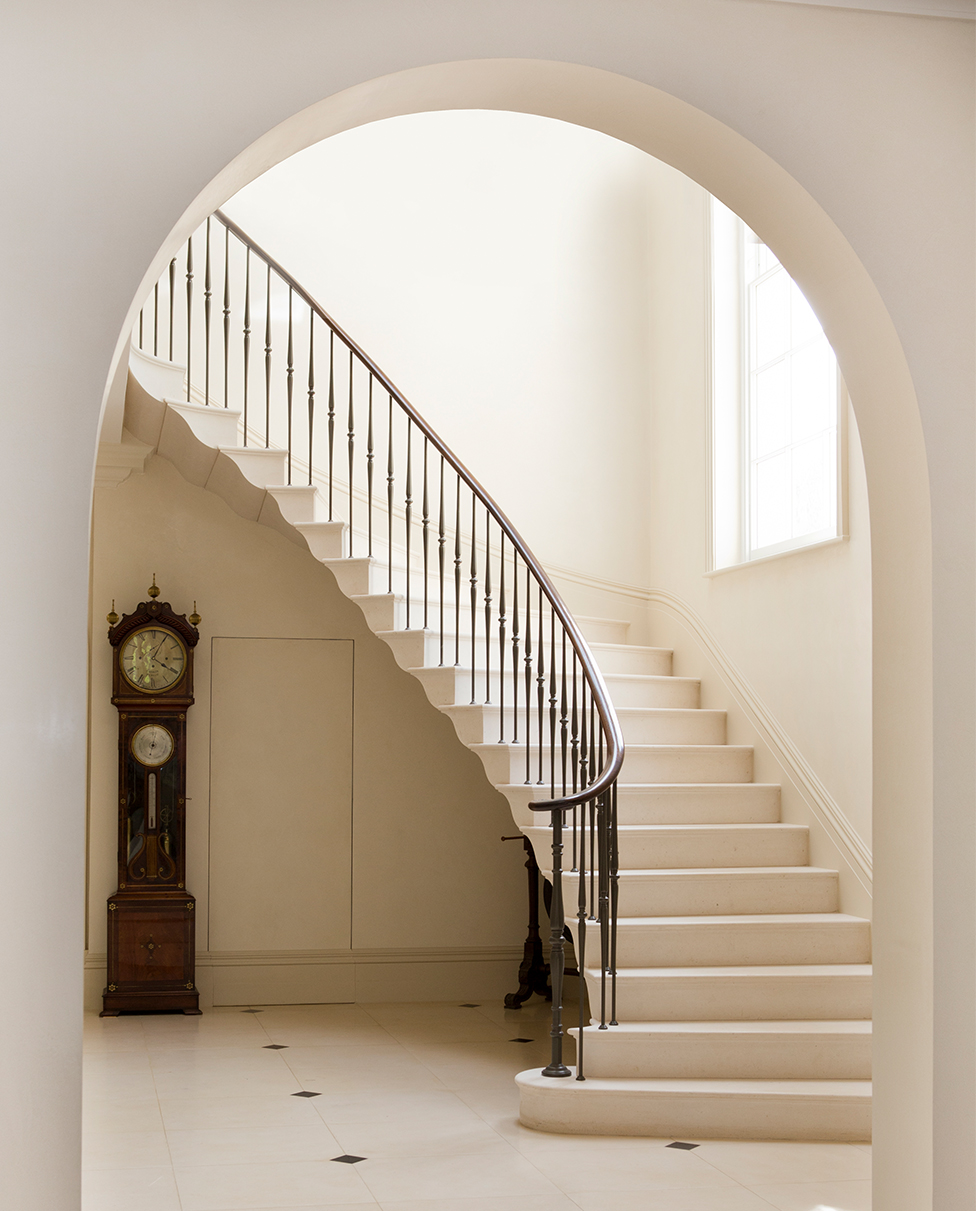
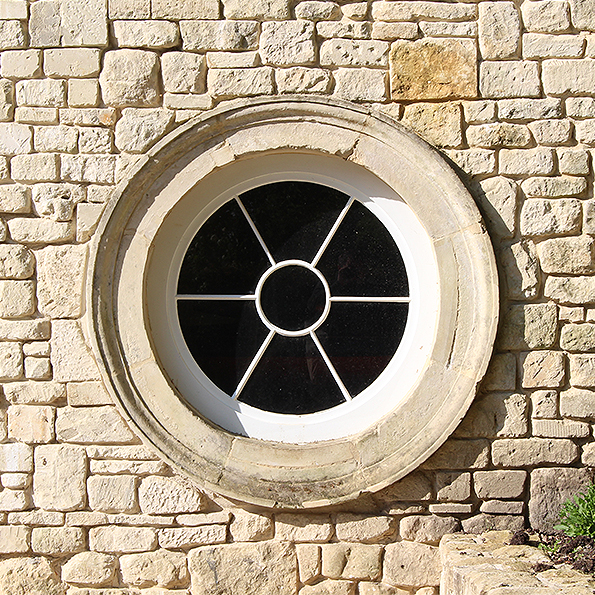
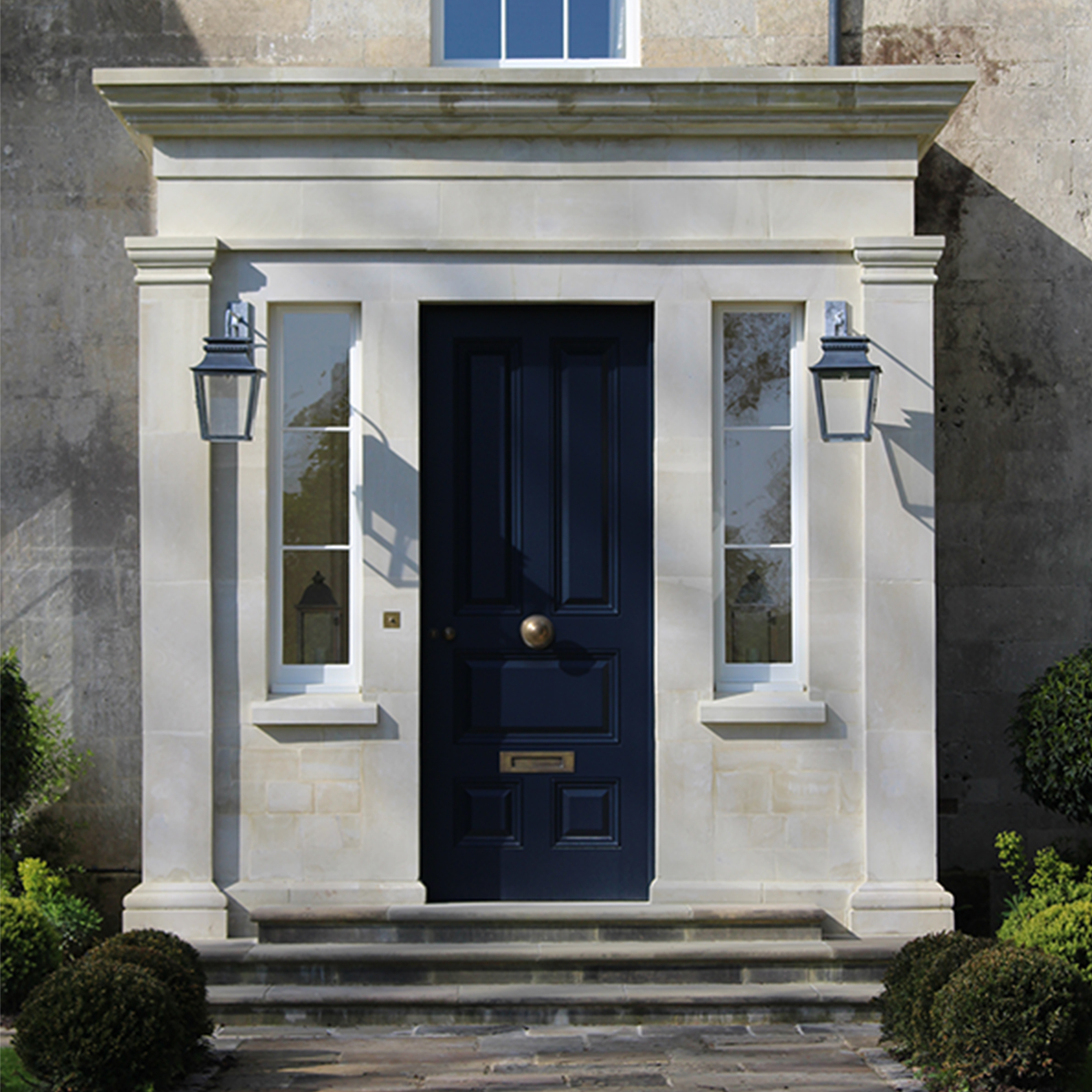
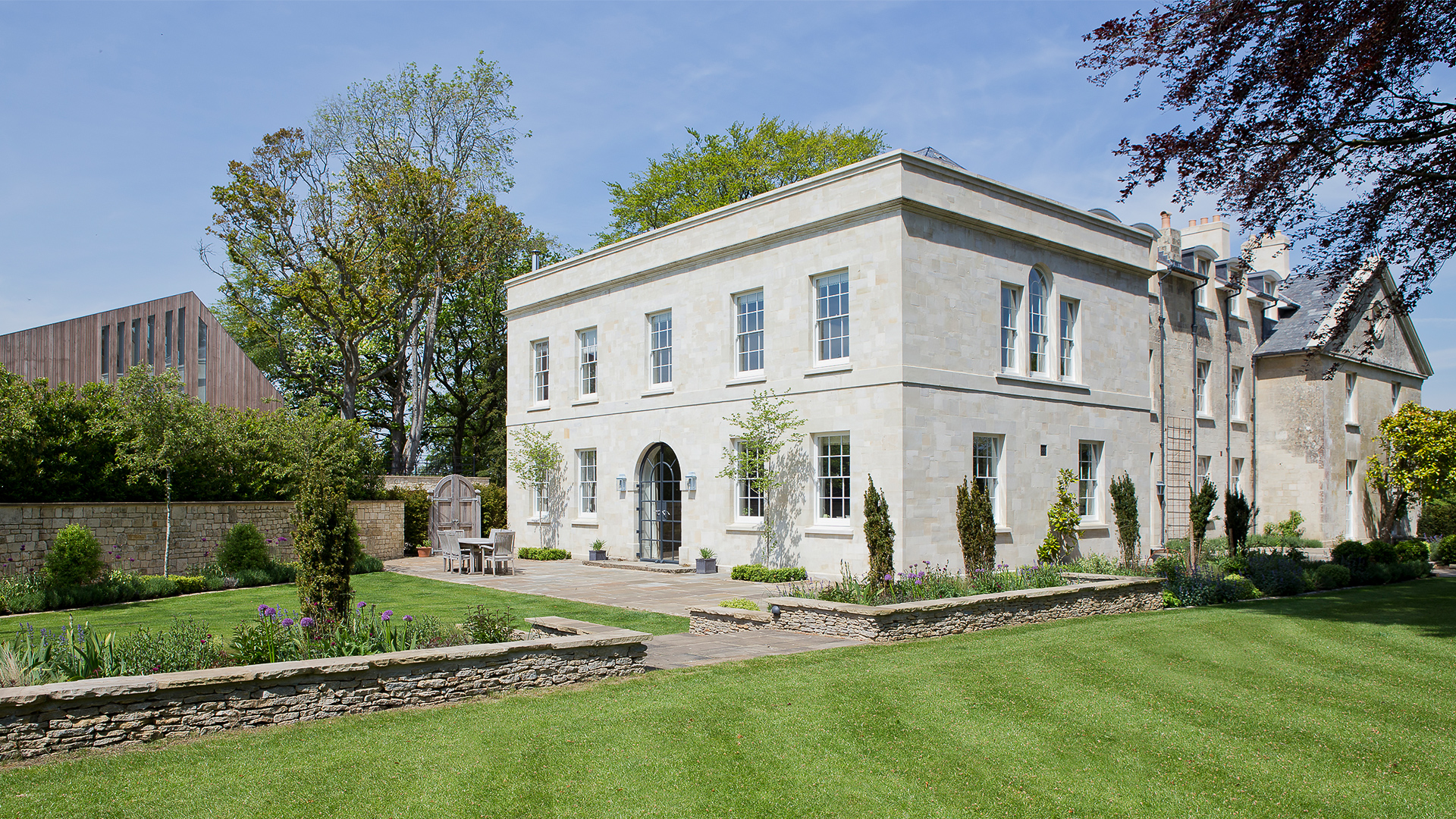
All Insights
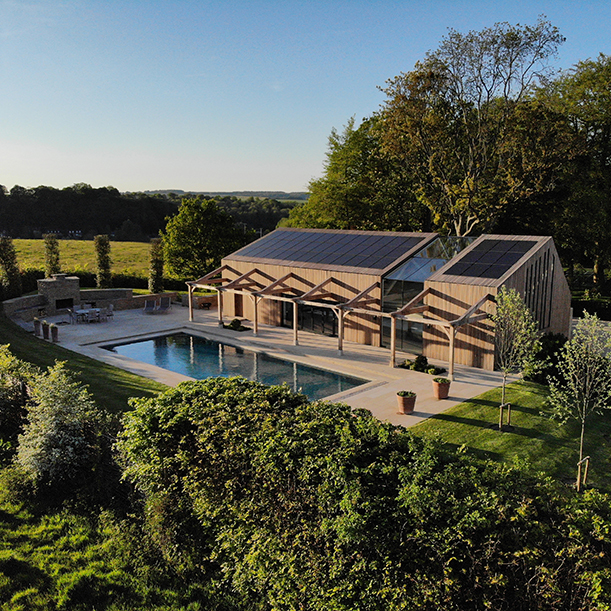
View Project
The Studio, Wiltshire
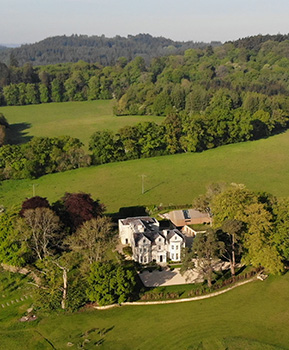
Read More
What is a National Landscape (AONB)?

Read More
How To Choose an Architect
Contact Us