This traditional mill house is undergoing a complete renovation, sensitively designed to respect its history and heritage. A modern steel and glass extension will look out over the river and gardens, while an outbuilding is also being restored to provide a light-filled studio for the client, a contemporary art sculptor.
Sustainability is key to the project, which includes a green roof to the extension and solar panels to provide heat to the house and a studio outbuilding.
Project Type
Conservation
Contemporary
Sustainable
Location
Salisbury, Wiltshire
Project Team
Nicholas Morton Garden Design
Roman & Fox Ltd
Local Authority
Wiltshire
The client plans to take full advantage of the mill’s unique position on the river by installing a hydropower system fuelled by the fast flowing water. Solar panels provide additional energy, reducing the need to rely on the national grid.
The site's riverside location meant attention had to be paid to the ecological impact of the renovations. Daniel Ahern Ecology surveyed the wildlife present, and found bats, and, excitingly, a chance of otters and voles too.
As part of the planning consent, Wiltshire Council also requested an construction management plan to protect the river.
The roof over the mill room was carefully repaired to enable the first floor space to be turned into a bedroom. The original timber structure remains visible from inside the building, with a new, highly insulated roof built over the top that is finished with the old natural clay roof tiles, ensuring no changes can be seen externally.
The works include the conversion of a garden building into an artist’s studio by removing the attic floor to create an expansive vaulted space. The large steel-framed gable allows natural light into the space and opens up onto a courtyard designed as an external workshop space for the client.
The old mill room will be incorporated into the house to form an entertainment space with a stunning centre piece - a glass channel set into the floor so that you can watch the river rushing past beneath you. Large, glazed doors will slide back enabling you to experience the sights and sounds of the river through the mill archway.
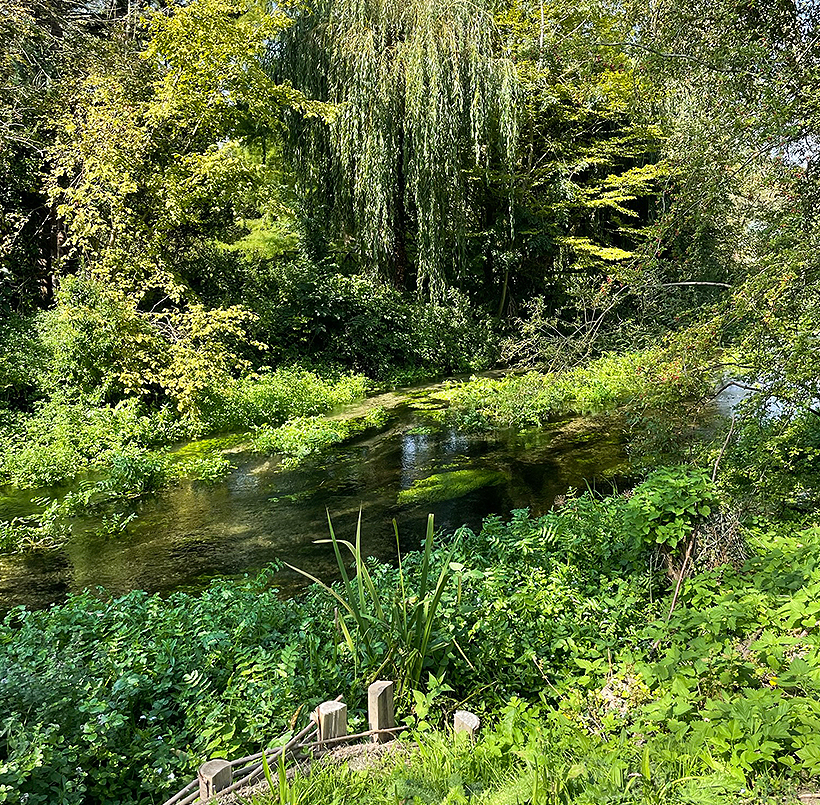
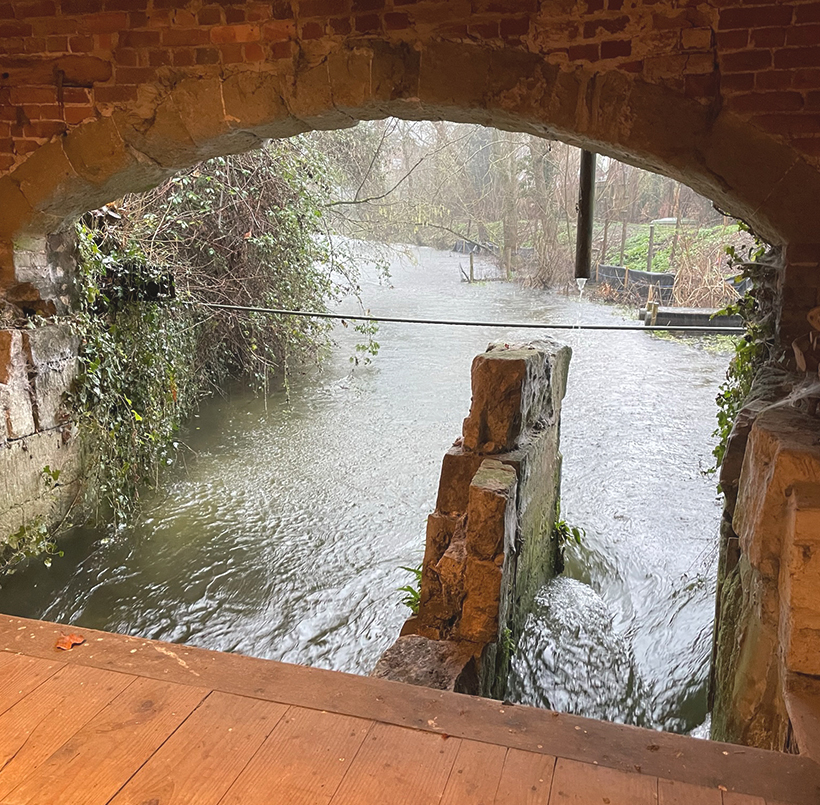
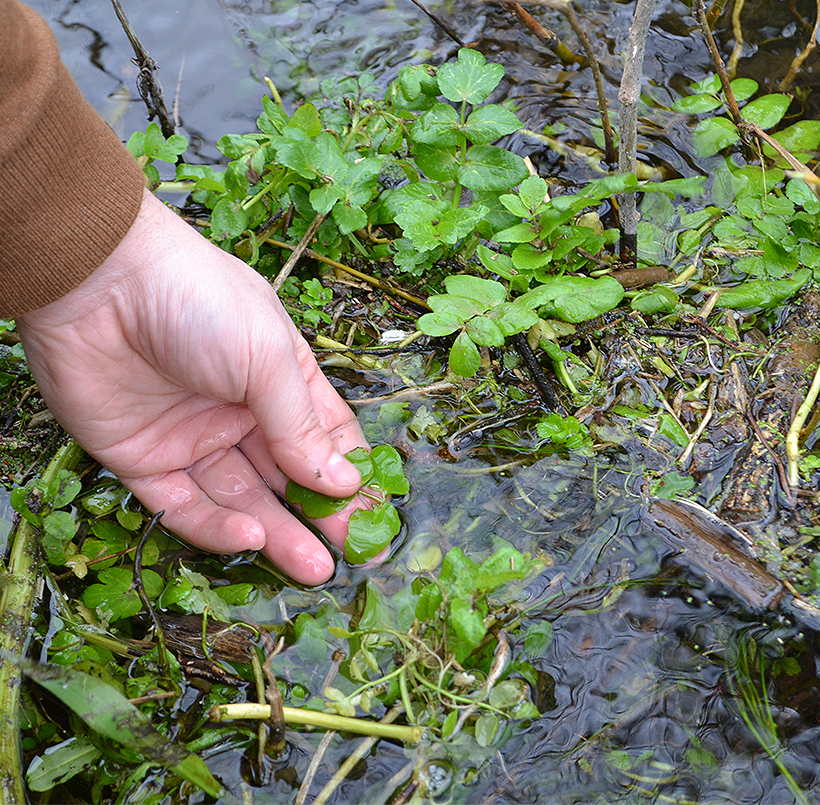
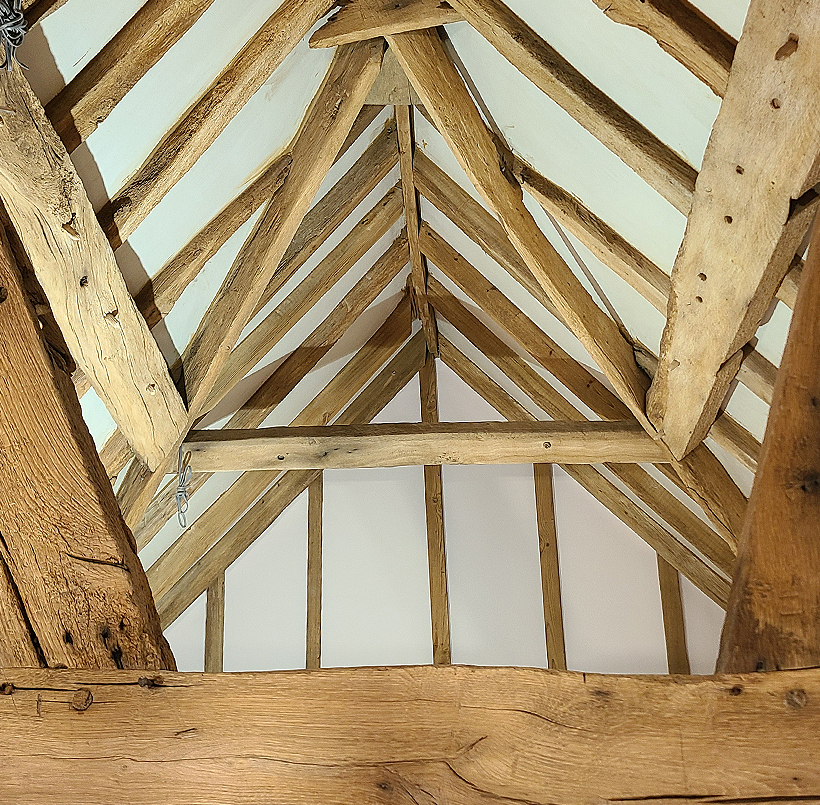
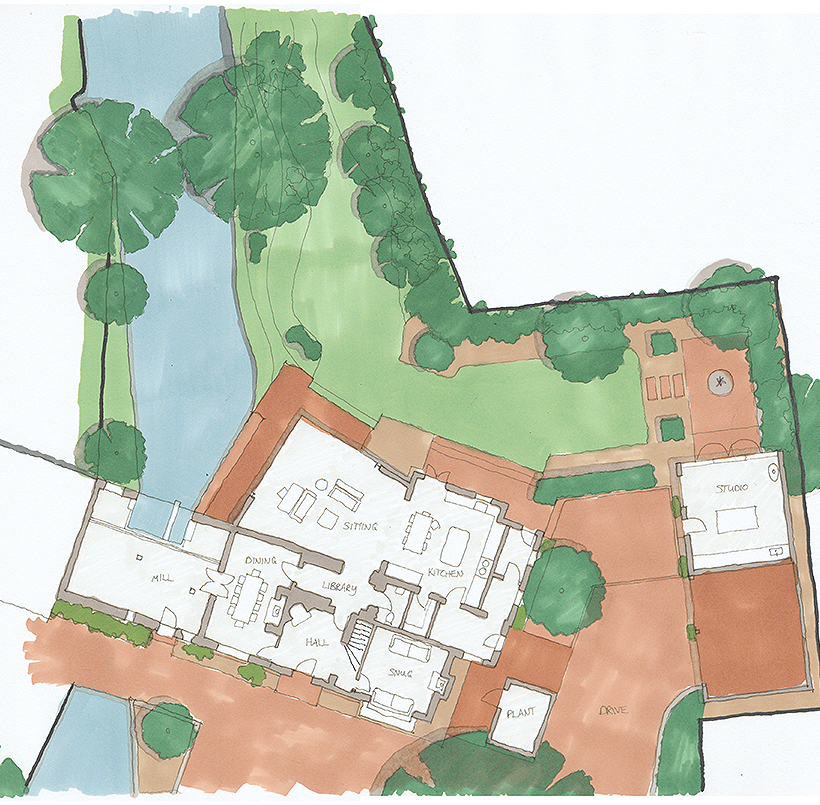
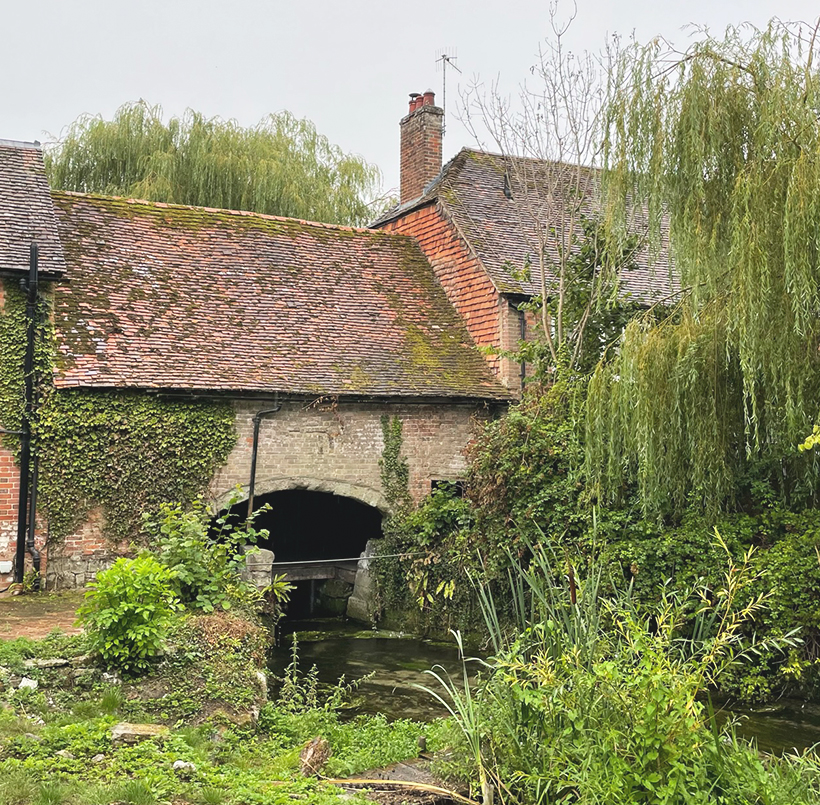
The beautiful roof structure over the mill required much needed repairs in order to turn the first floor space into a bedroom.
Upon closer inspection, it was found that the existing roof structure over the mill would not be able to support the additional loads of the insulation and finishes. We worked closely with Andrew Waring Associates who provided advice on remedial repairs which were sensitively carried out.
We were able to retain the existing structure, which is visible from within the mill, and build a new, highly insulated, roof over the top, finished with the old natural clay roof tiles.
Two new dormer windows were constructed providing stunning views up the river.
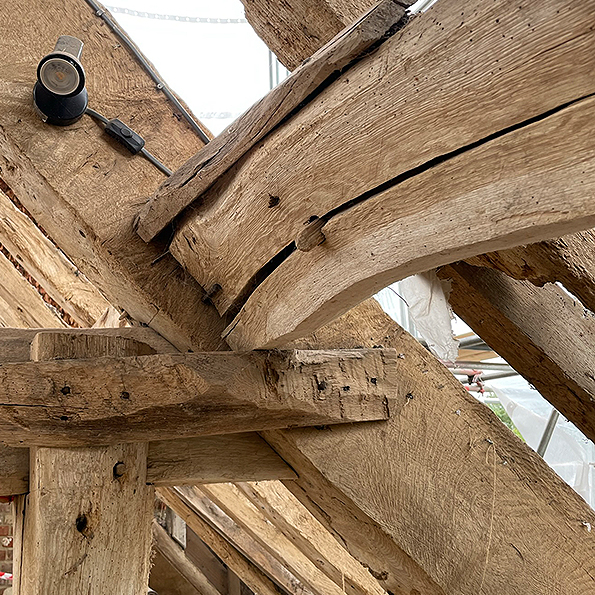
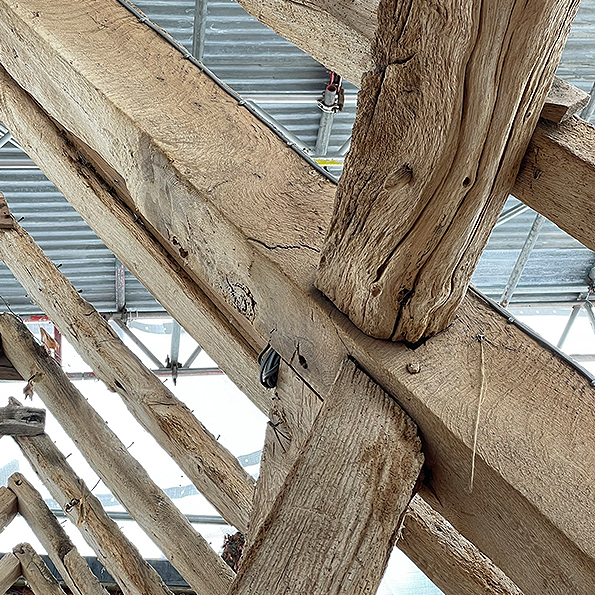
Careful consideration was paid to the orientation of the extension which points up the river. It will be the new focal point of the home, joining the kitchen with the rest of the house to form a large open-plan room perfect for family living.
Its modern style contrasts with the traditional mill building, with large floating corner glazing opening up to emphasise its location within the landscape next to the river.
The extension is further enhanced by a wildflower green roof that will encourage biodiversity containing a broad mix of native British wildflowers. This system helps mitigate flooding by improving the SUDs capacity of the roof.
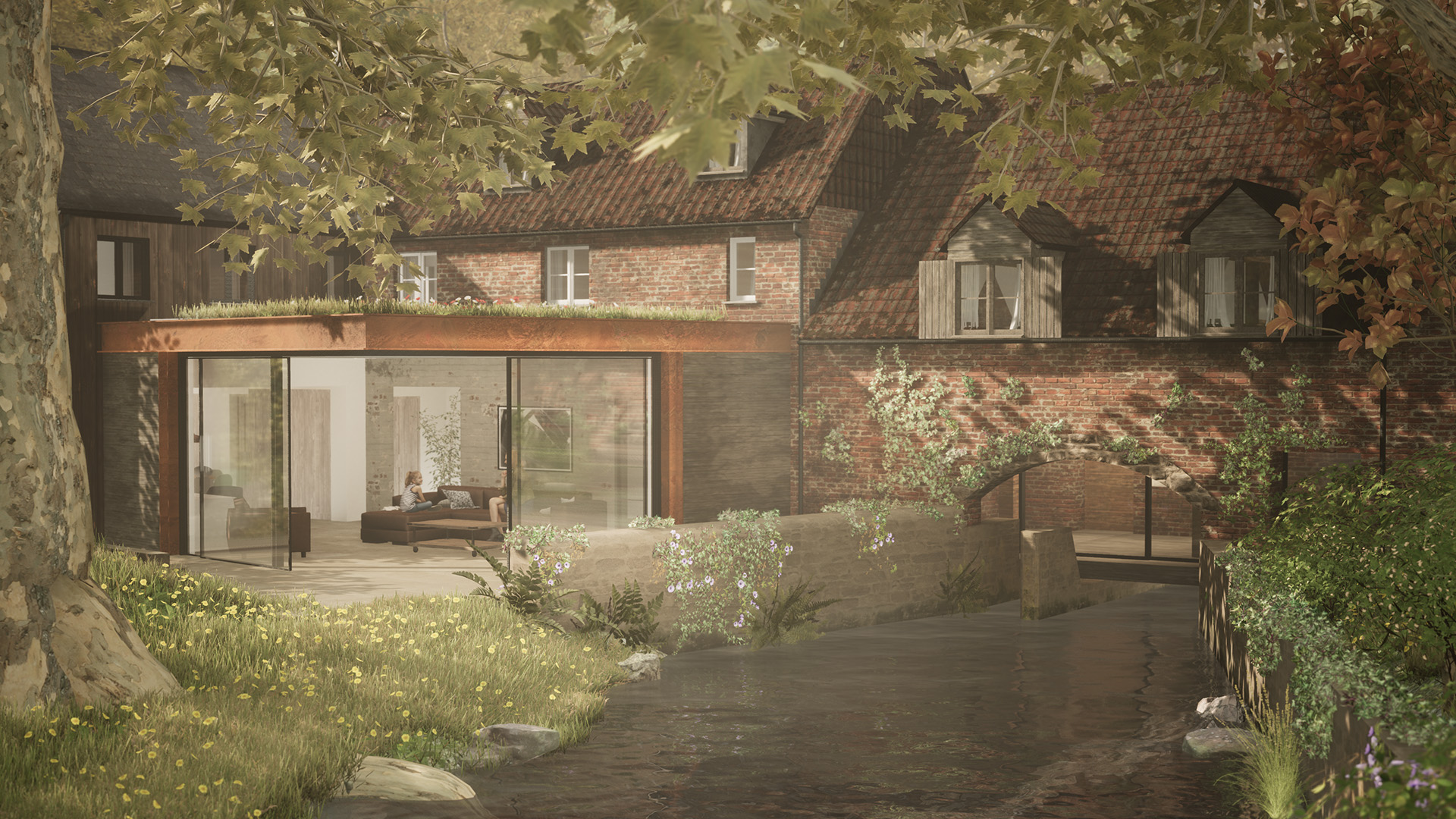
All Insights
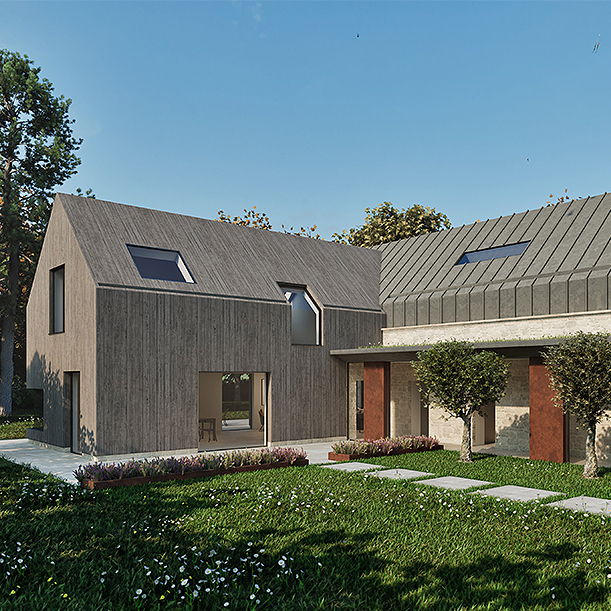
View Project
Mulberry Farm, Dorset
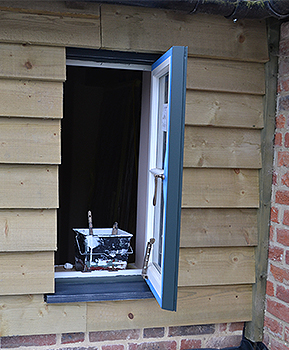
Read More
How Can I Retrofit My House To Improve Its Sustainability?
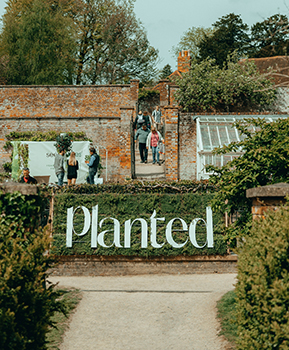
Read More
Planted Sustainable Design Festival
Contact Us