This large London home underwent extensive renovations including a rear infill extension to create a new open-plan kitchen, living, and dining space, alongside a first-floor rear extension to improve the roofline and bedroom layouts. A small side extension now houses a plant room for air source heat pumps, as well as a boot room and utility area. The ground floor was totally reconfigured to improve the layout, while energy efficiency was enhanced with internal wall insulation. Careful consideration was given throughout due to the home’s sensitive location within a local conservation area. The result is a cohesive, modernised home that balances efficiency and style, creating a comfortable and practical environment for family living.
Project Type
Extension
Renovation
Location
Richmond, London
Local Authority
Richmond-upon-Thames
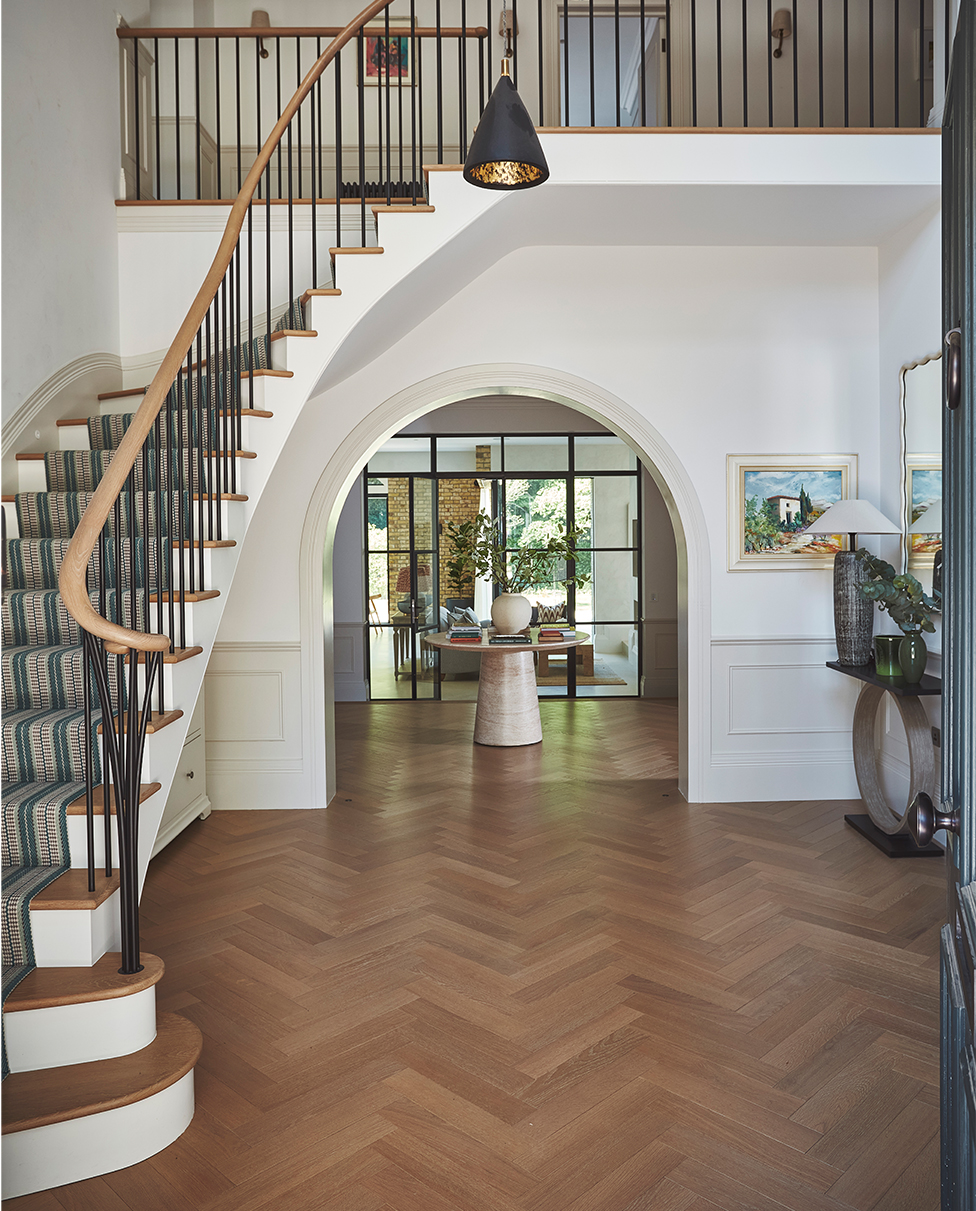
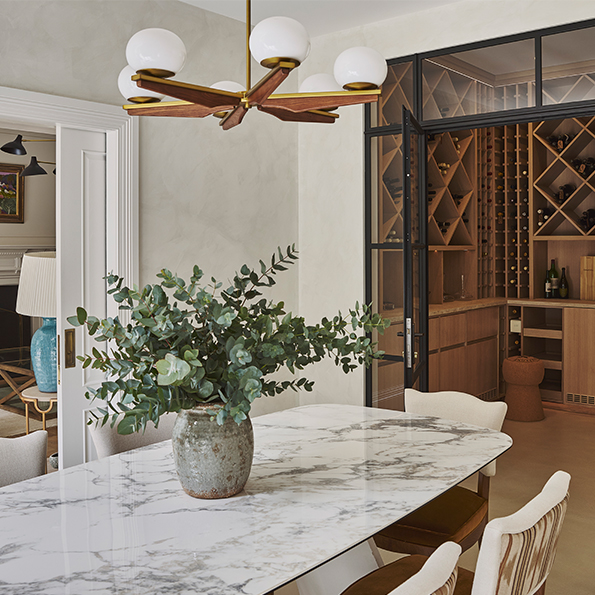
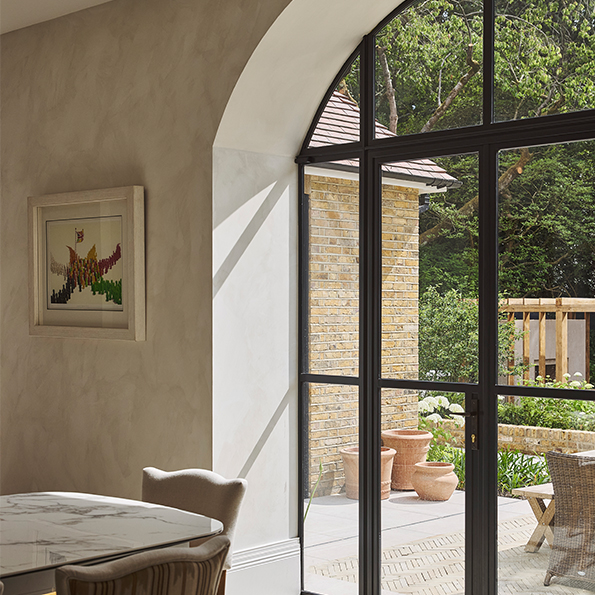
The door of the inverted corner glazing slides back into the wall, maximising the window opening.
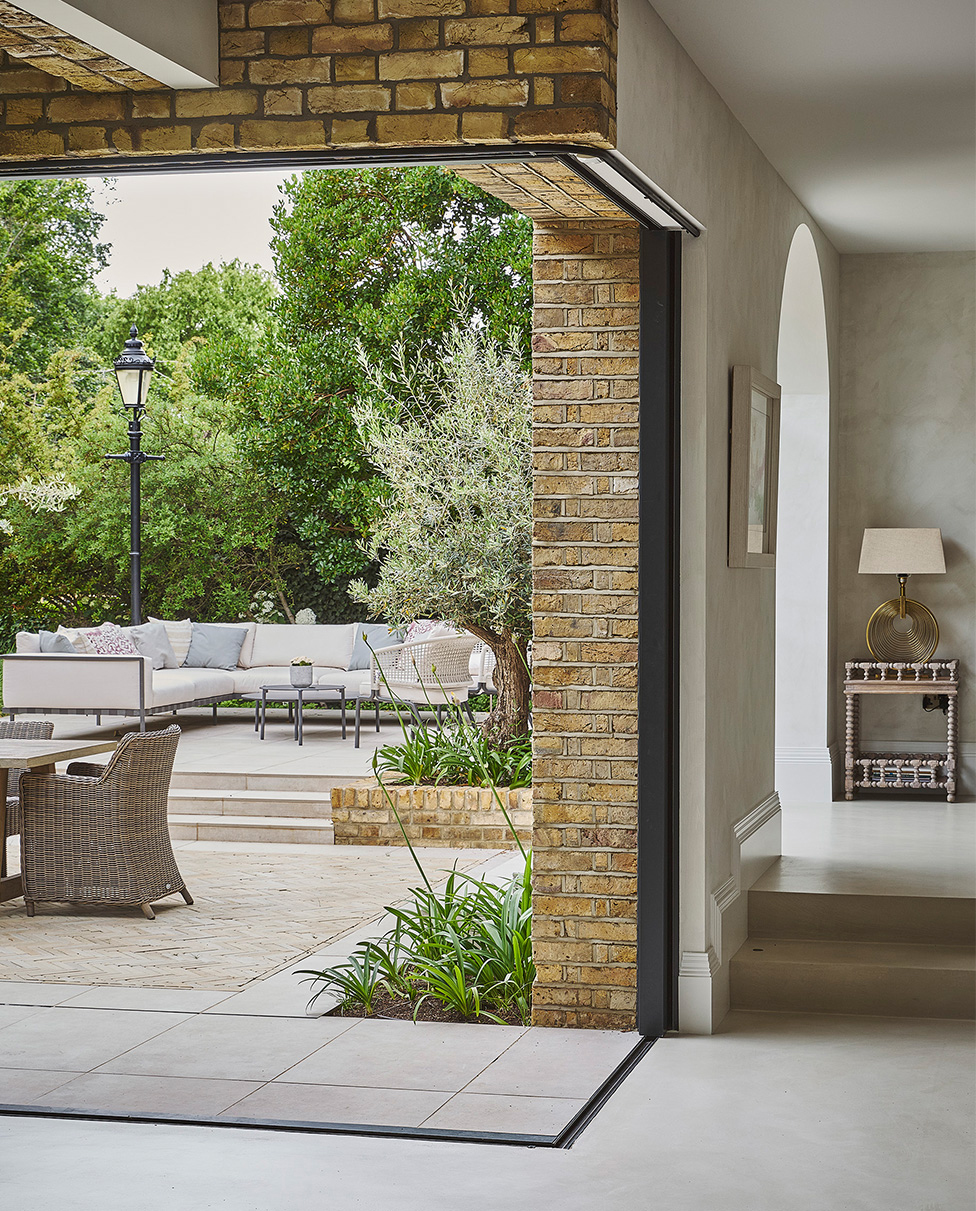
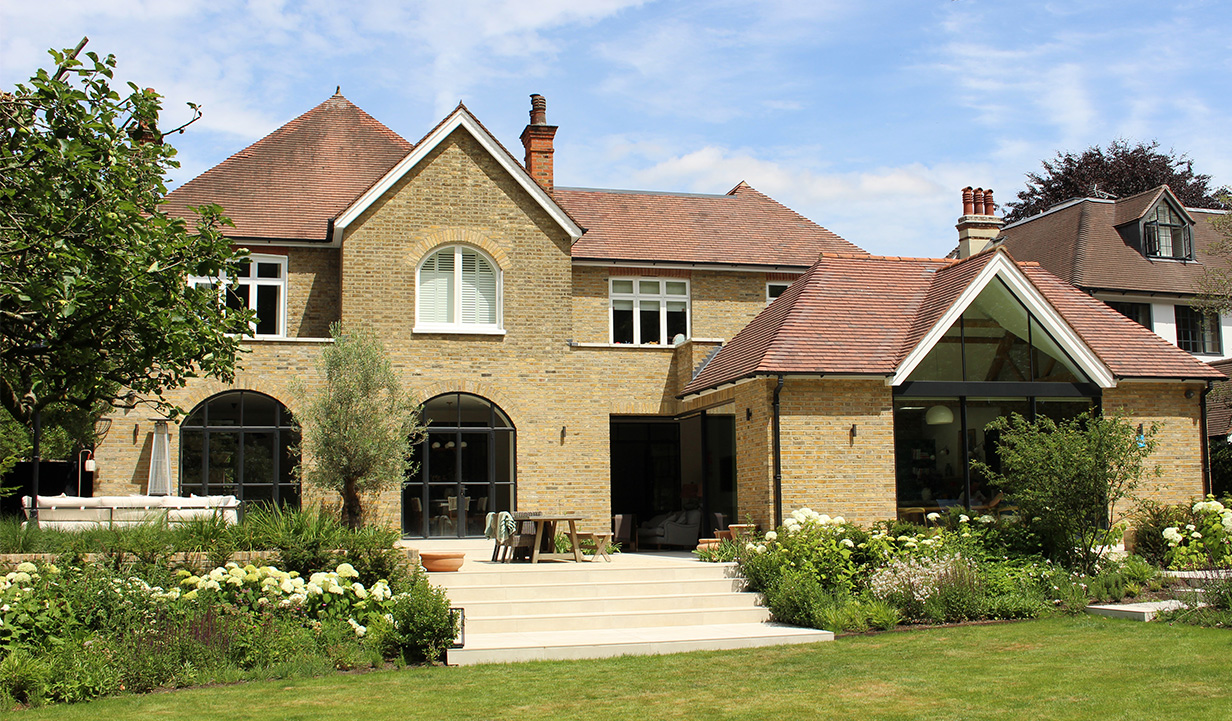
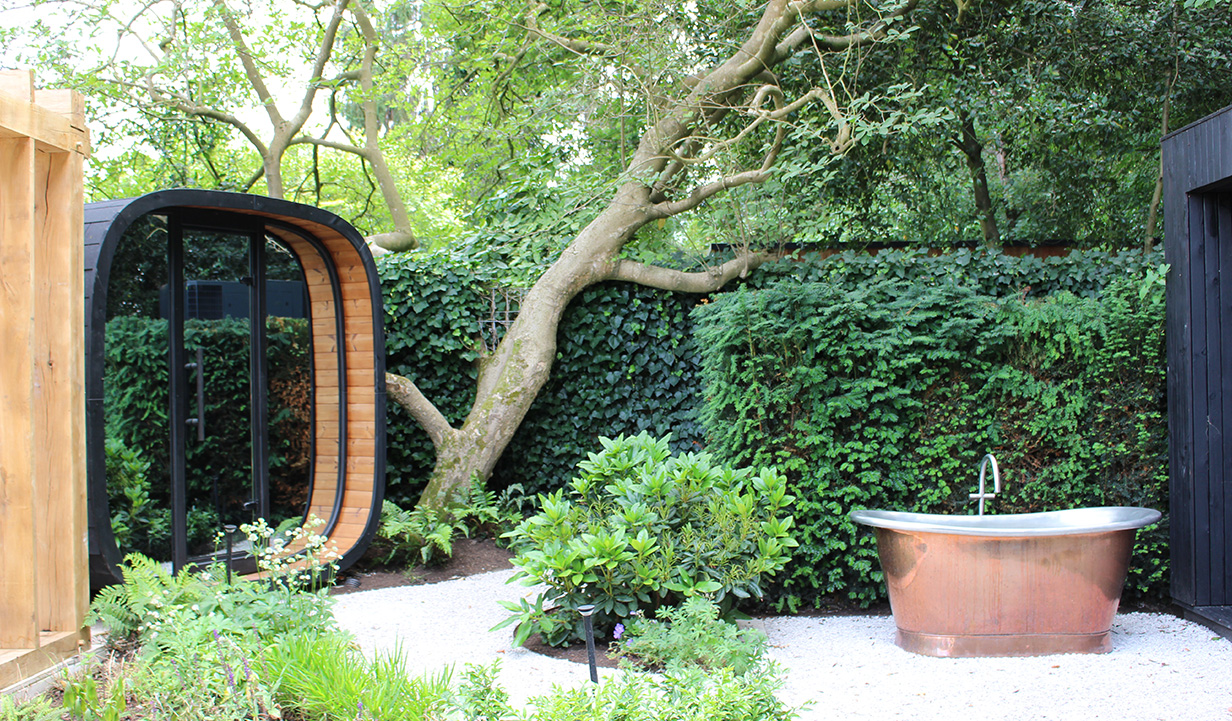
A variety of structures containing sauna, gym and outdoor seating area are tied together through the use of natural materials, and cluster round a striking outdoor plunge bath
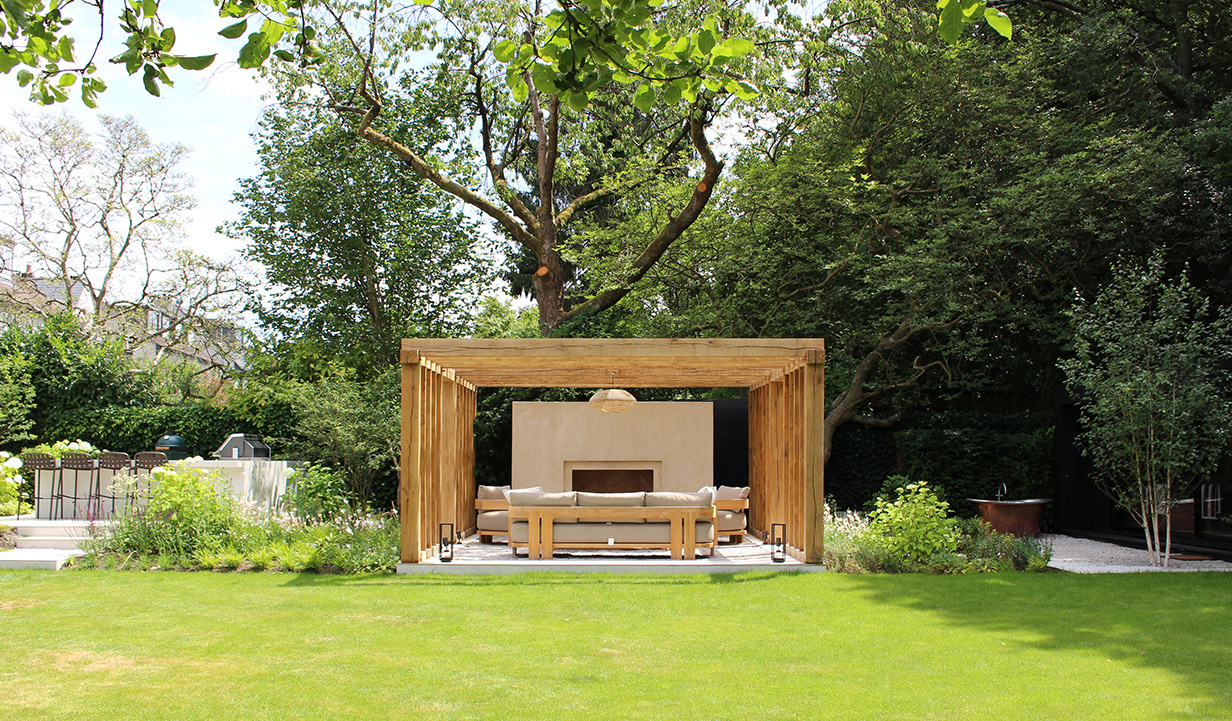
An air source heat pump (ASHP), internal insulation, and modern building methods make Park House more energy efficient. The ASHP extracts heat from outside air to provide low-carbon heating, while insulation reduces heat loss. Airtight construction, high-performance windows, and ventilation further cut energy use, bills, and emissions.
The teamwork between Richmond Bell and the contractor landscape designer, interior designer, and kitchen designer was key to creating a stylish, practical home. Their combined expertise shaped spaces that are cohesive, beautiful and functional.
The design respects the surrounding conservation area, matching neighbouring houses in scale and massing. The home's original character is retained, with London stock brick linking it to the local vernacular. It was also important that all existing garden trees were kept to maintain the green nature of the conservation area.
The front door was moved to a central position, creating clear sightlines through the house to the garden. A secondary staircase was removed to allow a single central staircase, improving circulation and flow. The extra space gained provided a room that can be used as a home office or a ground-floor bedroom, preparing the house for any future needs.
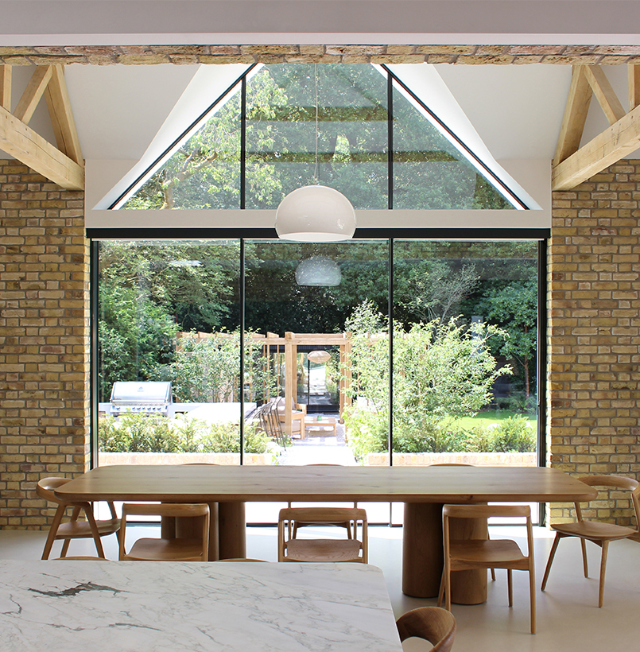
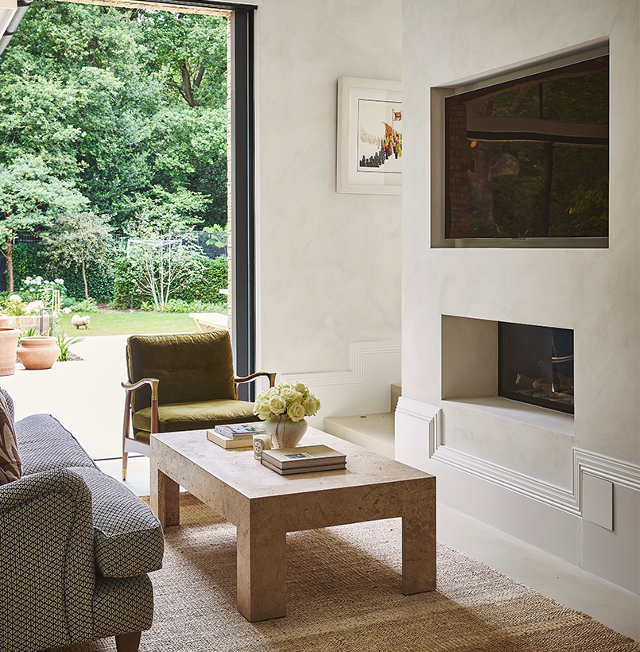
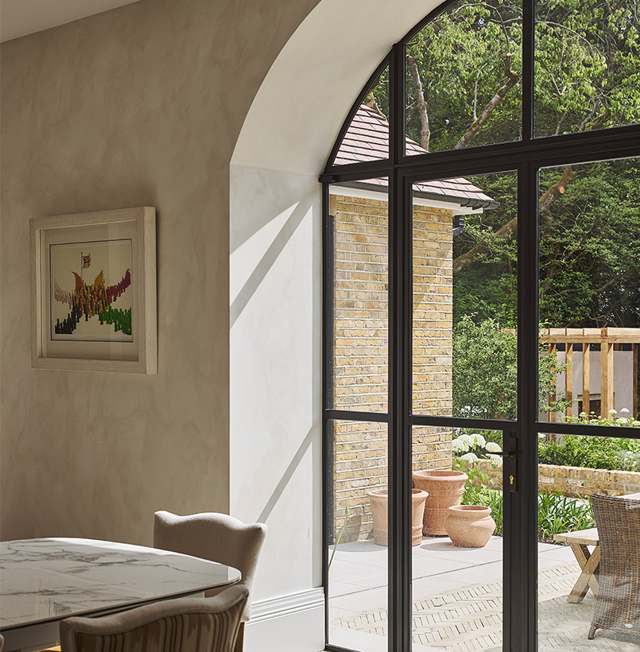
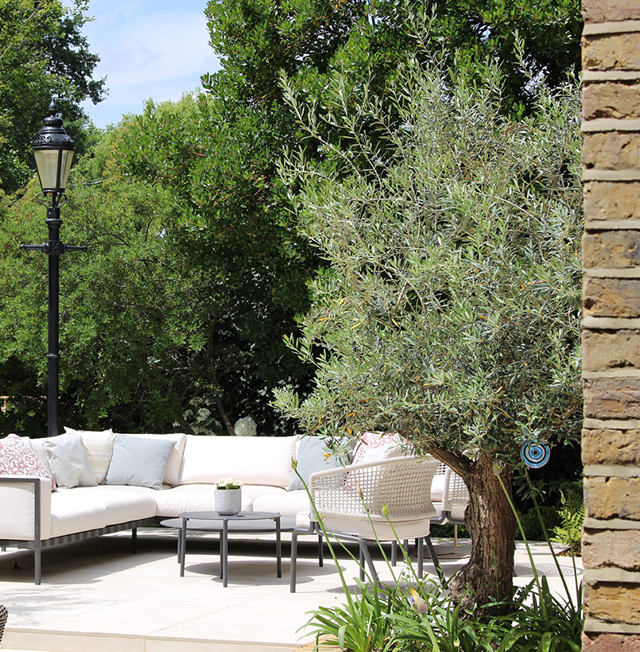
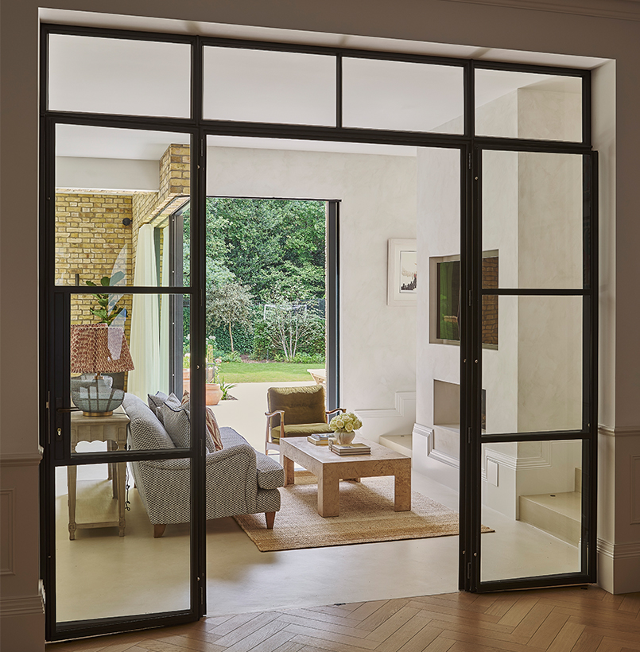
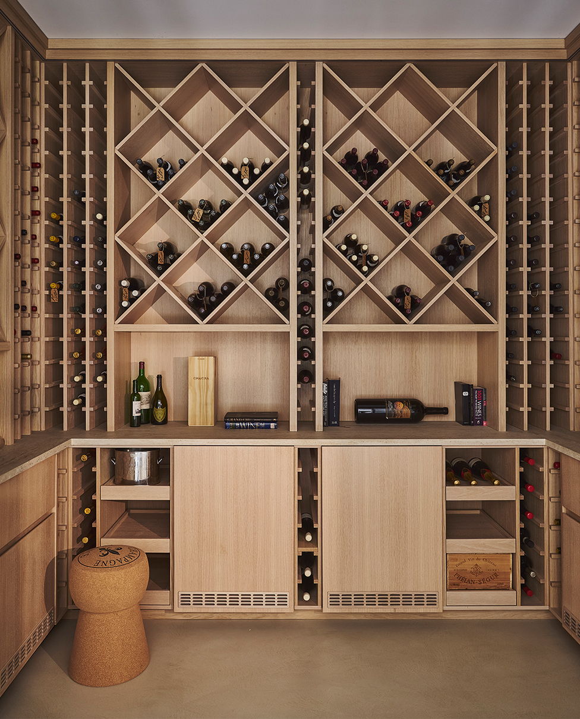
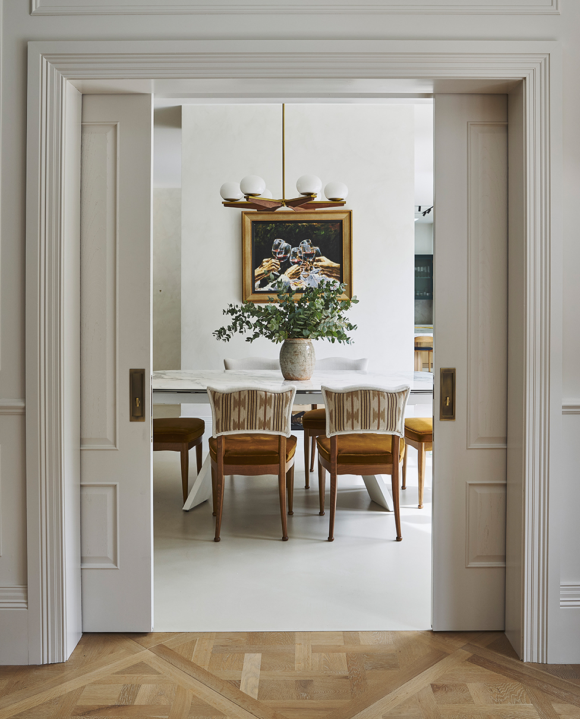
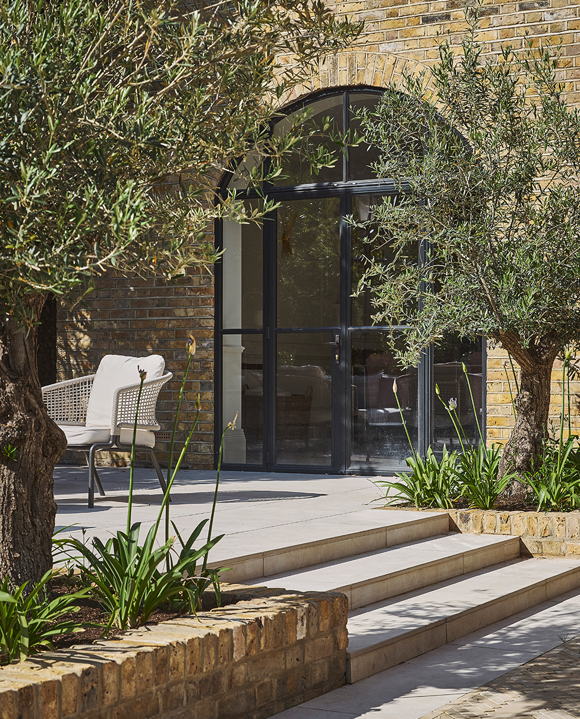
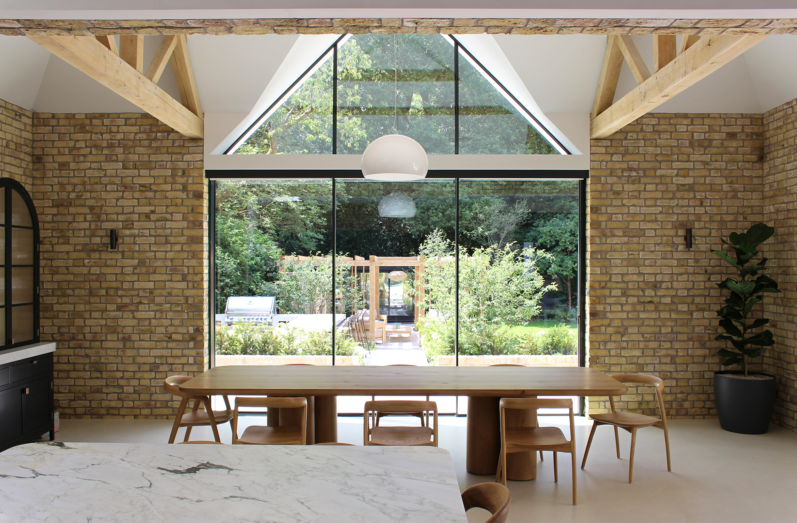
All Insights
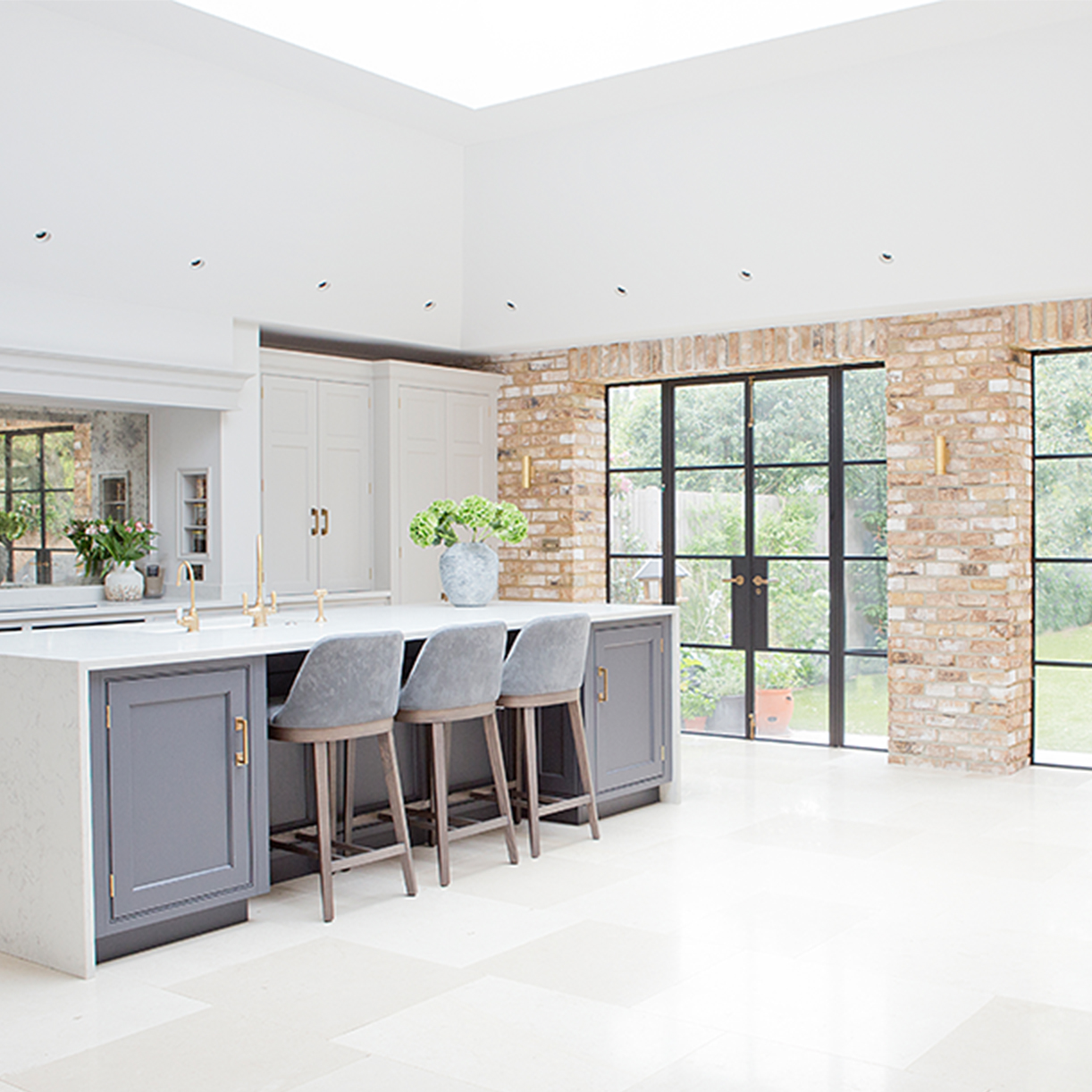
View Project
Home for an Interior Designer, London
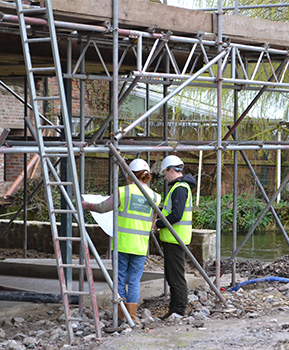
Read More
Why Appoint an Architect During the Construction Phase?
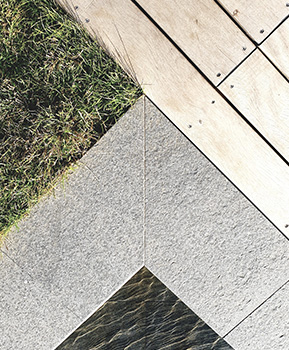
Read More
What is Biophilic Design?
Contact Us