Richmond Bell Architects designed a number of extensions to this mid-terraced Victorian property in Fulham. The works included a basement extension running underneath the whole of the property, with rear and front lightwells. The architect team worked closely with the client and the interior designer to successfully deliver a scheme with bright open-plan living spaces, a substantial increase in floor area and high end finishes.
Richmond Bell oversaw the construction works to a successful completion.
Project Type
Extension
Renovation
Location
Fulham, London
Local Authority
Hammersmith & Fulham
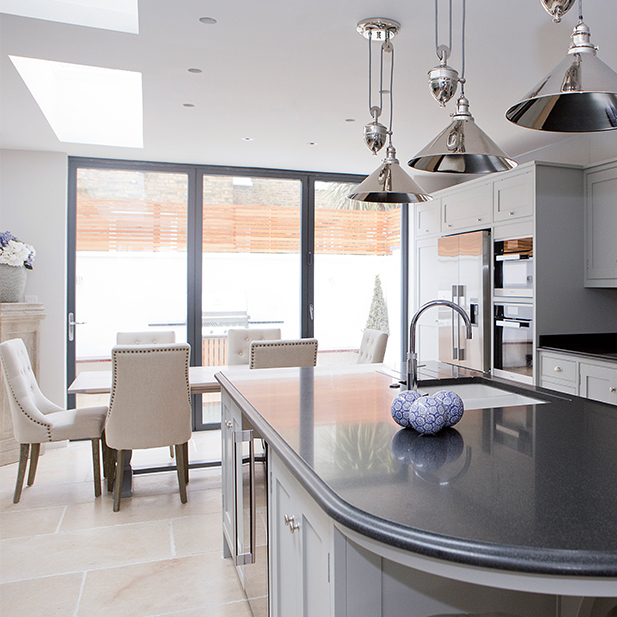
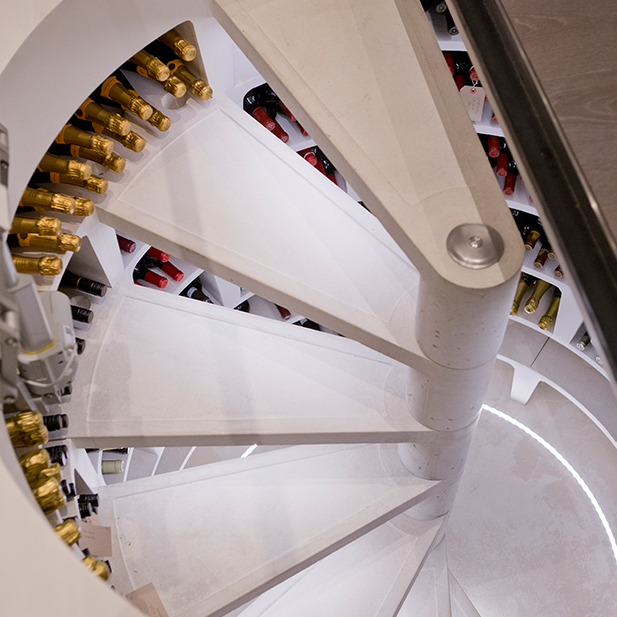
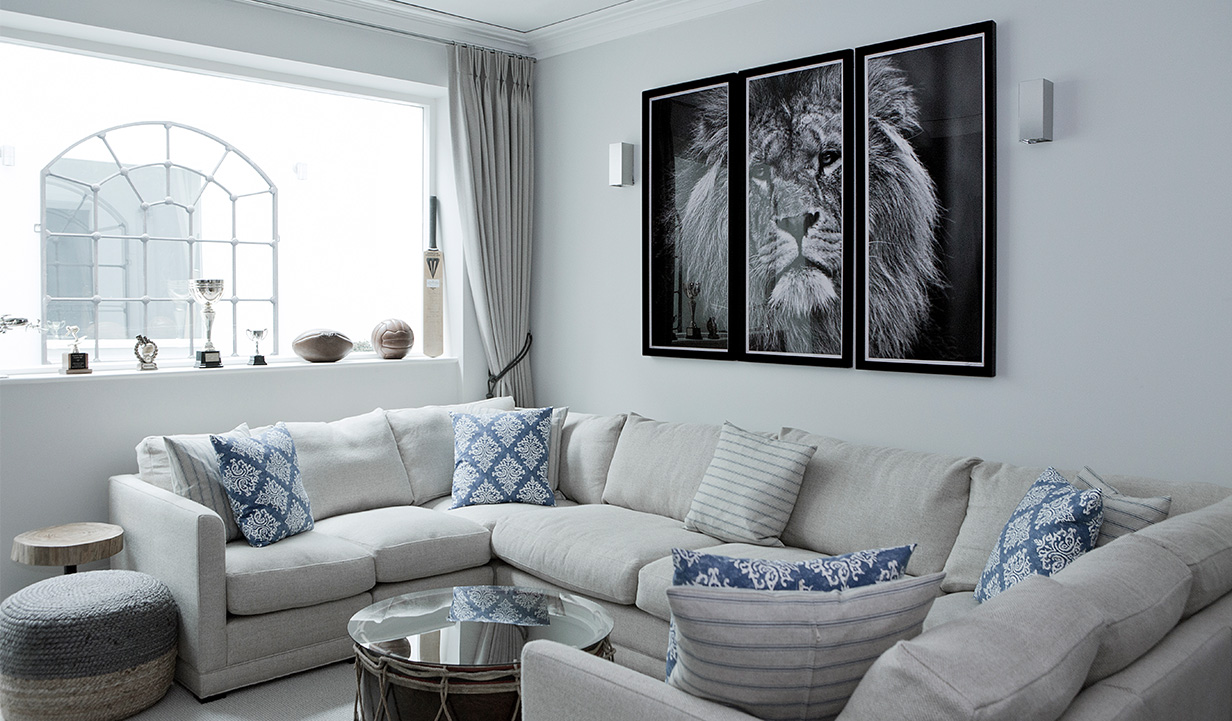
The window of the basement sitting room looks out onto a light well, where a large mirror has been positioned to reflect as much daylight as possible into the room. Mirrors have been used throughout the basement to enable the light from the light wells, rear french windows and roof lights to bounce around the space, creating an open and airy feel.
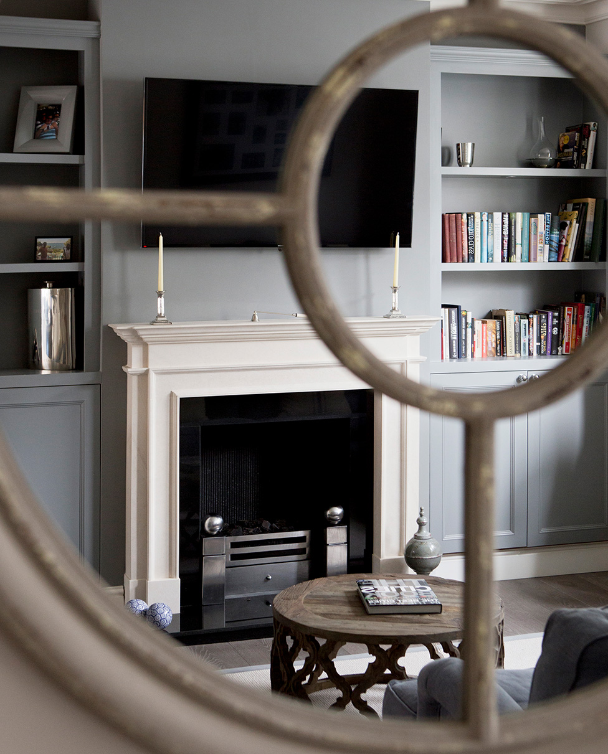
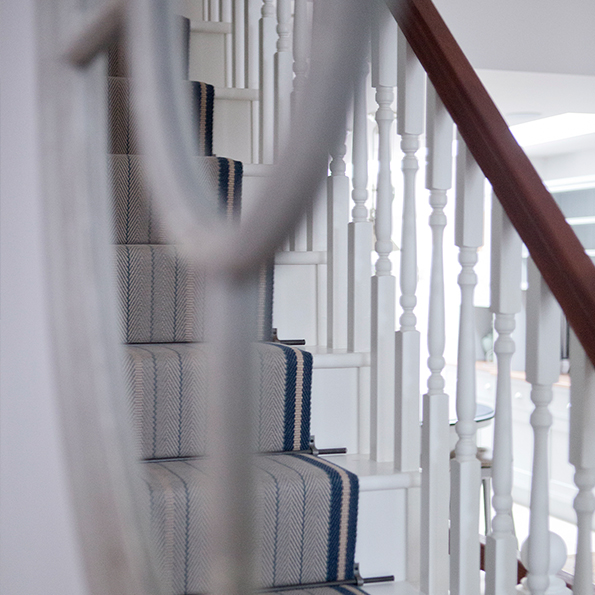
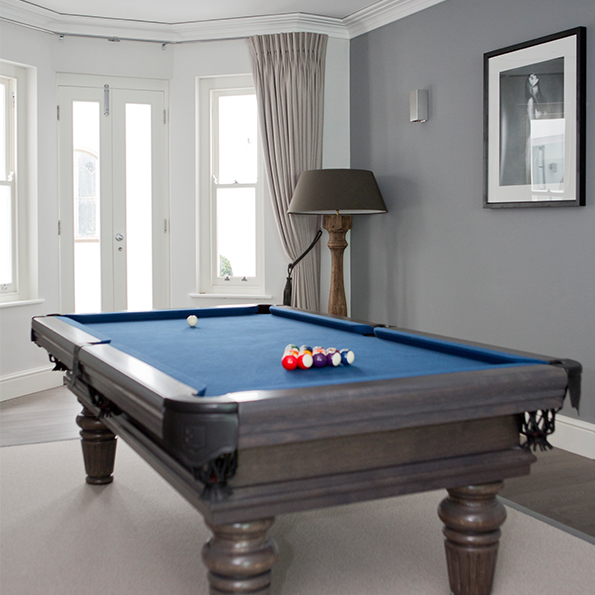
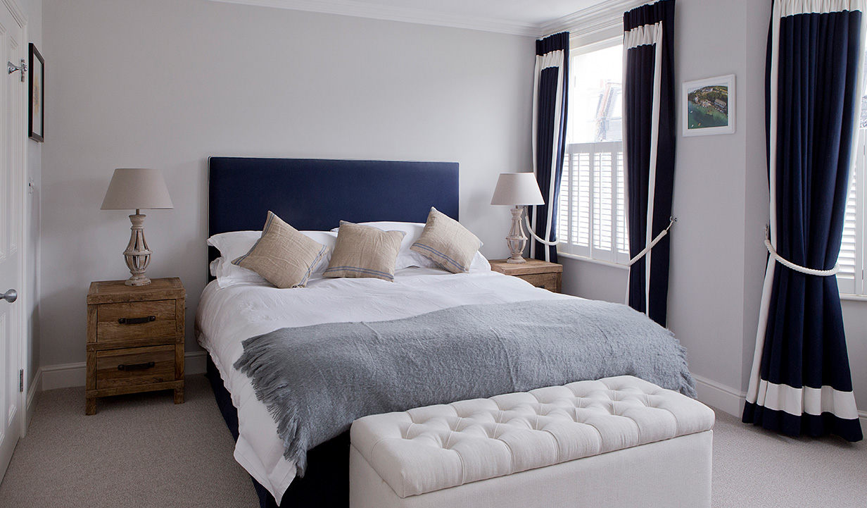
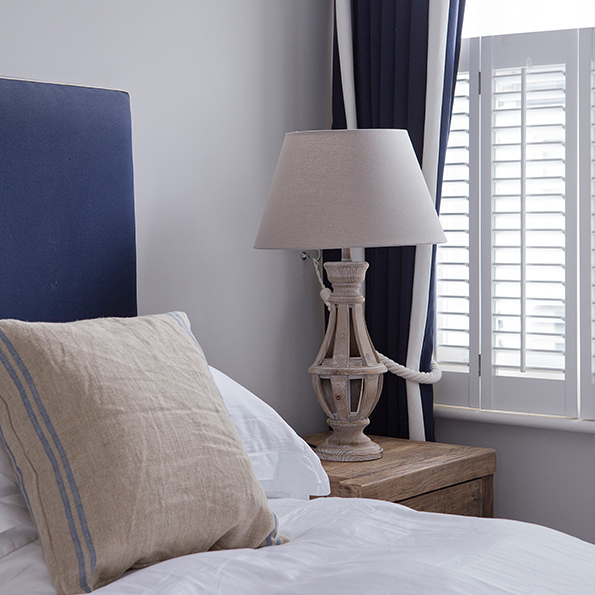
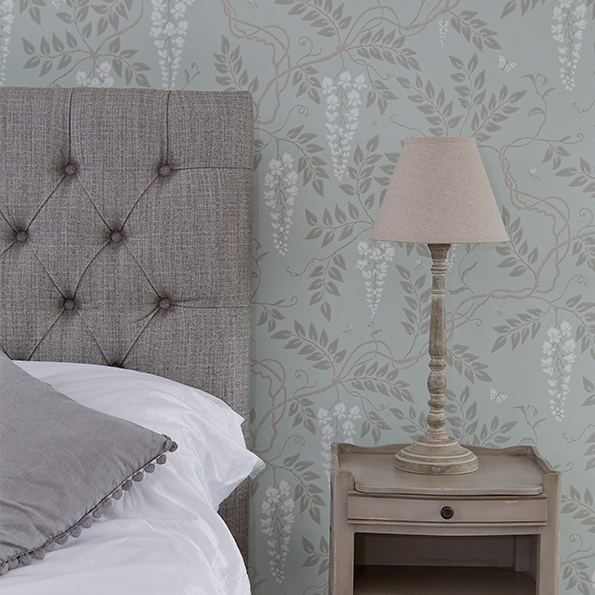
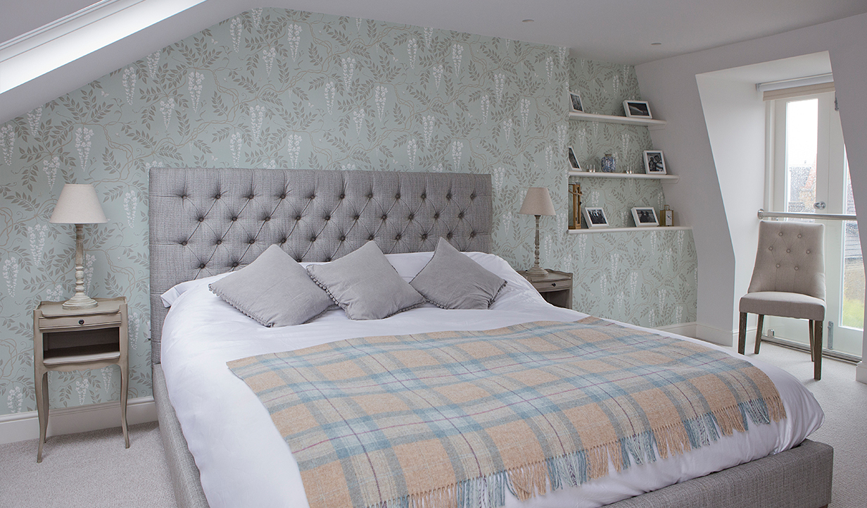
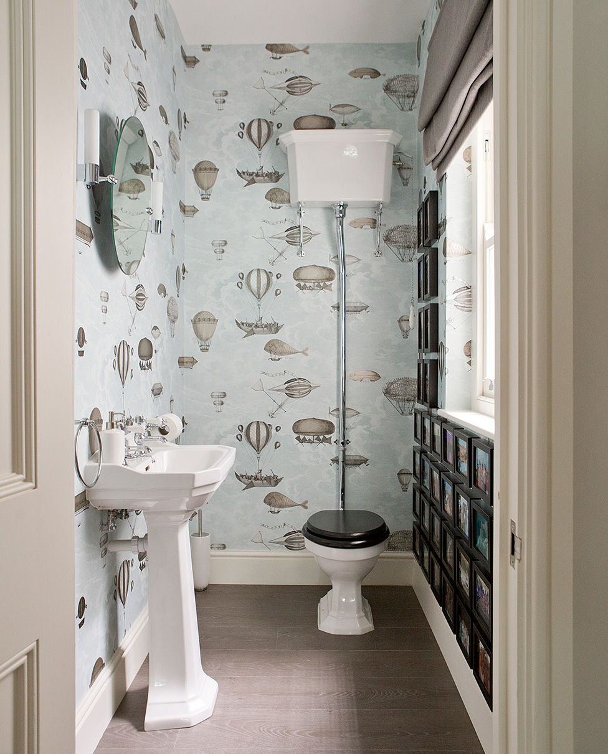
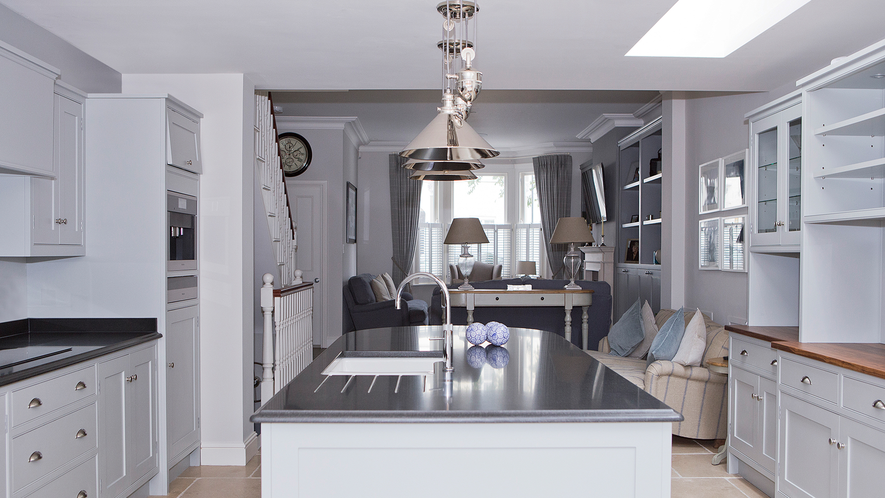
All Insights
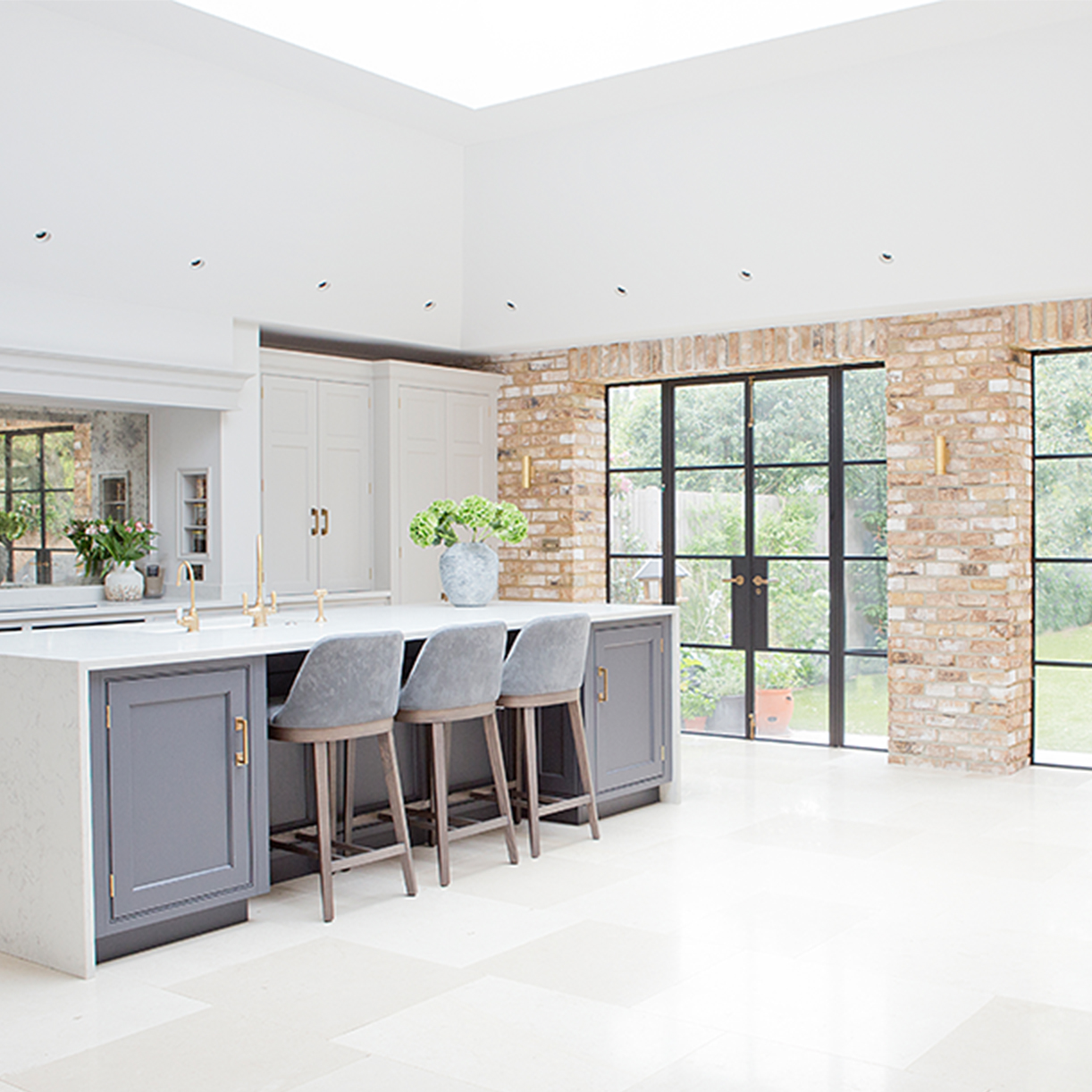
View Project
Home for an Interior Designer, London
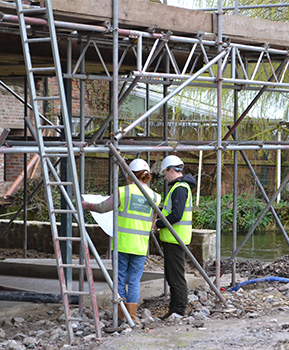
Read More
Why Appoint an Architect During the Construction Phase?
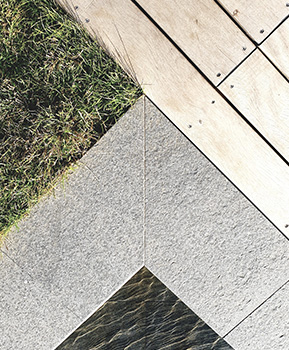
Read More
What is Biophilic Design?
Contact Us