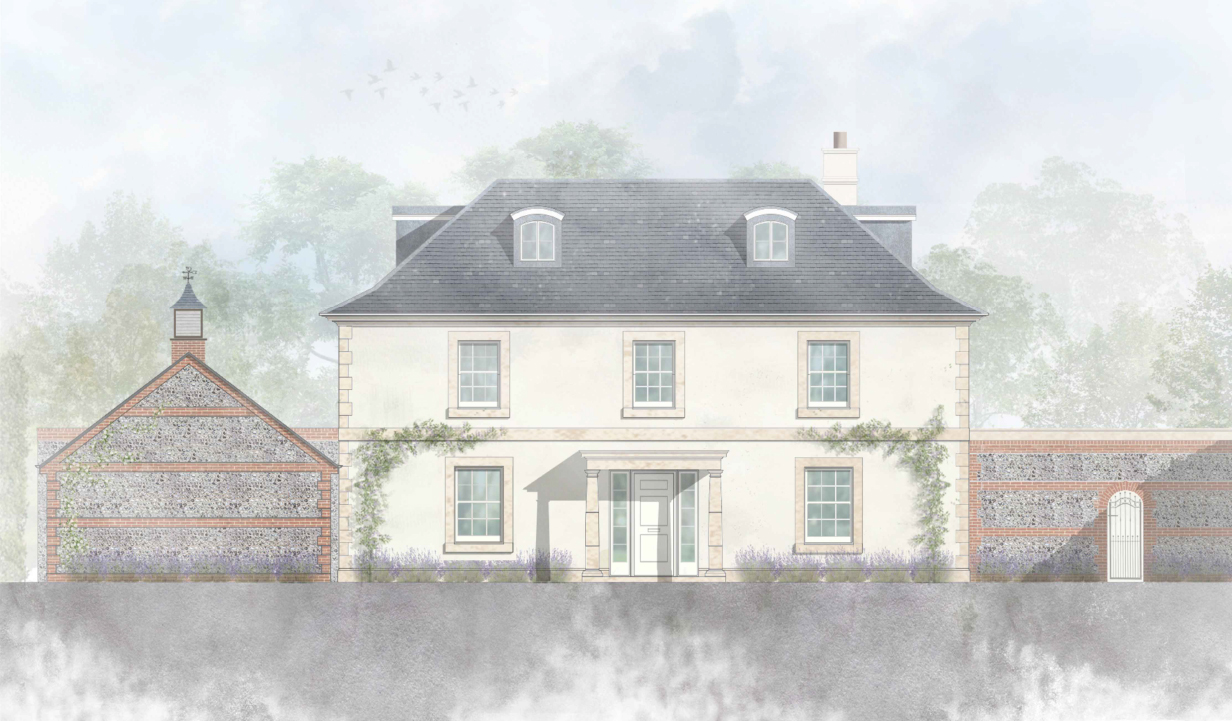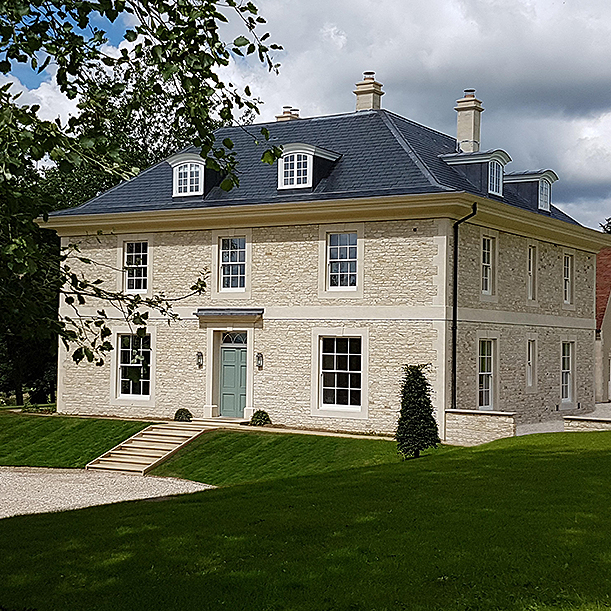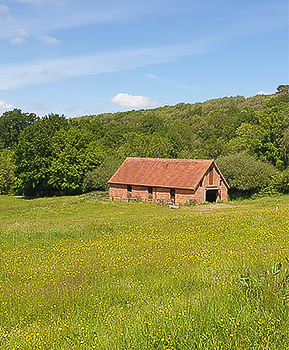Planning Permission Granted for Elegant Georgian-Style Home in Oxshott, Surrey
We are delighted to announce that planning permission has been granted by Elmbridge District Council for this replacement dwelling in Oxshott, Surrey.
The approved design features a refined Georgian-style frontage across three expansive floors, combining classic elegance with sustainable modern living, while the rear elevation will incorporate subtle contemporary detailing, inspired by Georgian proportions, symmetry, and a sense of order.
The home is designed using a Fabric First approach, prioritising high thermal performance through advanced insulation, solar shading, green roofs, and air source heat pumps—ensuring both environmental responsibility and long-term efficiency.
The materials palette is carefully selected to reflect the local vernacular, using locally sourced stone to ground the new dwelling in its Surrey setting. A key feature of the scheme is the thoughtfully designed landscape plan, which includes a productive allotment garden and a stepped garden that seamlessly links the main residence to a new swimming pool.
To the rear, a series of arched French windows open from the large open plan kitchen and dining area onto a generous terrace, flanked by extended wings that house an indoor gym and a sitting area. The drawing room additionally opens onto a sheltered south-facing courtyard garden – the perfect place for evening drinks.
The centrepiece of the interior is a dramatic triple-height entrance hall, crowned by a roof light and flanked by minstrel galleries on the first and second floors, creating a light-filled focal point for the home.

Complementing the main house is a distinctive brick and flint triple garage, linked to the main house via a sheltered walkway and topped with a traditional dovecote, offering a charming contrast to the white-rendered exterior of the primary structure.
The new residence will comprise five spacious bedrooms, each with its own en-suite bathroom.
Richmond Bell Architects worked closely with Rural Developments Planning Consultants and Sherborne Developments on this project, which exemplifies our commitment to timeless design, sustainability, and exceptional craftsmanship, and we look forward to sharing its progress as it moves into the next phase.
All Insights

View Project
Cotswolds Country House, Gloucestershire

Read More
How To Choose an Architect

Read More
Why do I need a Planning Consultant?
Contact Us