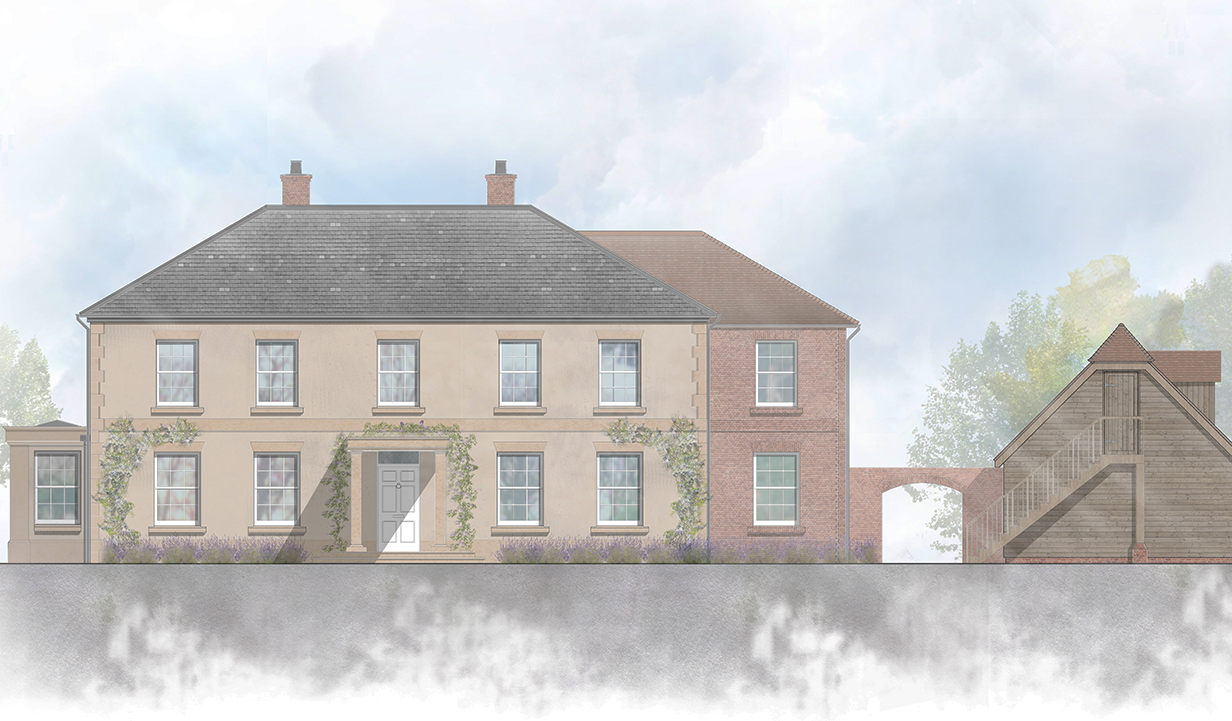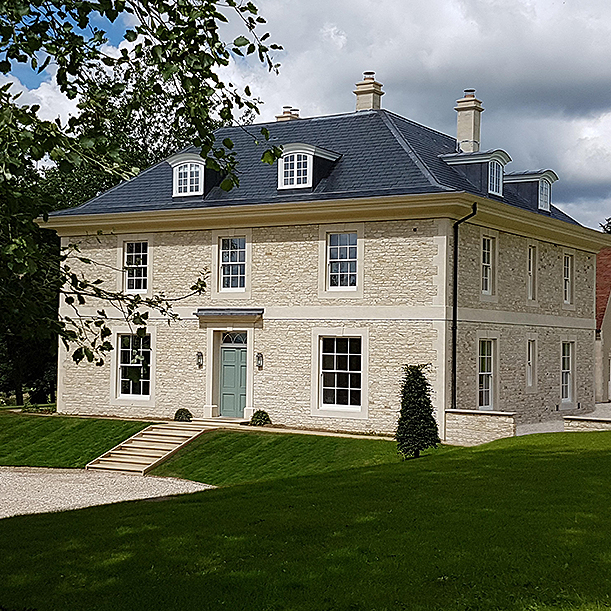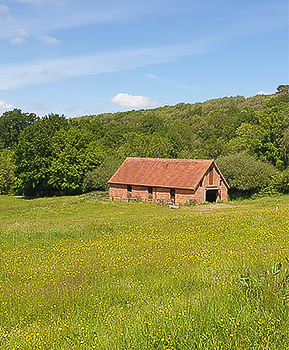Securing planning permission in sensitive locations is never straightforward, so we are delighted that Wiltshire Council granted approval last week for a new traditional farmhouse in the North Wessex Downs National Landscape near Marlborough.
The Richmond Bell Architects team designed the new home for private clients in collaboration with Sherbourne Developments, replacing a dilapidated bungalow with a carefully considered Georgian-style property. The house will provide five bedrooms, with an additional bedroom above a separate timber-framed garage. At the heart of the home, a large open-plan kitchen will look out across the fields, making the most of the rural setting.
Externally, the design reflects the character of nearby Georgian buildings with lime render, stone quoin details and a red brick wing, ensuring the new house feels at home in its surroundings. Equally important is the approach to landscaping, which includes new native trees, hedgerows and a wildflower meadow to support biodiversity and create a softer edge to the development.
New homes in National Landscapes face high levels of scrutiny, with planners rightly expecting proposals to enhance the setting as well as meet local needs. Achieving permission in these areas is as much about the quality of design as it is about policy. For our clients, this meant creating a home that was not only functional and beautiful, but also sensitive to the character of the landscape.
The planning application required close negotiation with Wiltshire Council and was taken to committee before approval was secured. Working in partnership with Atlas Planning, we guided the project through each stage, ensuring the design responded to planning feedback and met the expectations of both the council and the National Landscape designation.
For our clients, the outcome means moving forward with the home they envisioned, on a site that posed significant planning challenges. For us, it highlights the importance of combining architectural expertise with a strong understanding of planning requirements. By designing with sensitivity to context and by working collaboratively with consultants and local authorities, we help unlock projects that might otherwise struggle to gain approval.

If you are planning a new home in a sensitive location, our team can help guide your project through the design and planning process. Get in touch to discuss your ideas.
All Insights

View Project
Cotswolds Country House, Gloucestershire

Read More
Why do I need a Planning Consultant?

Read More
How To Choose an Architect
Contact Us