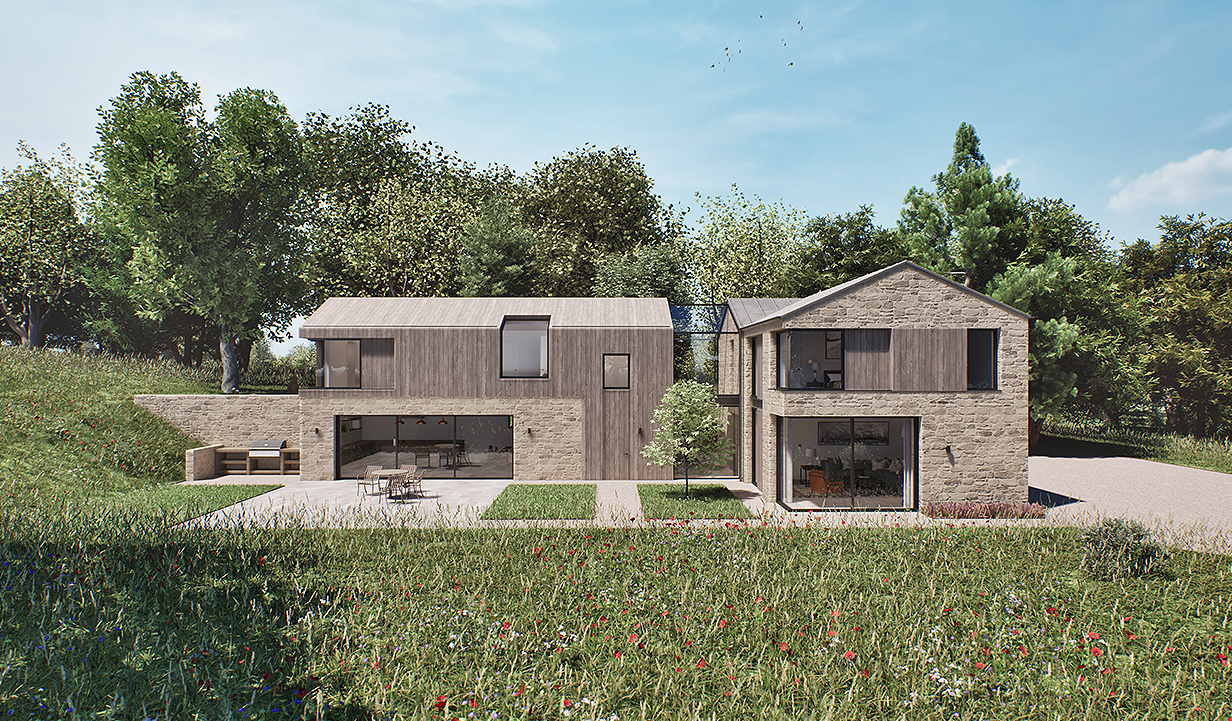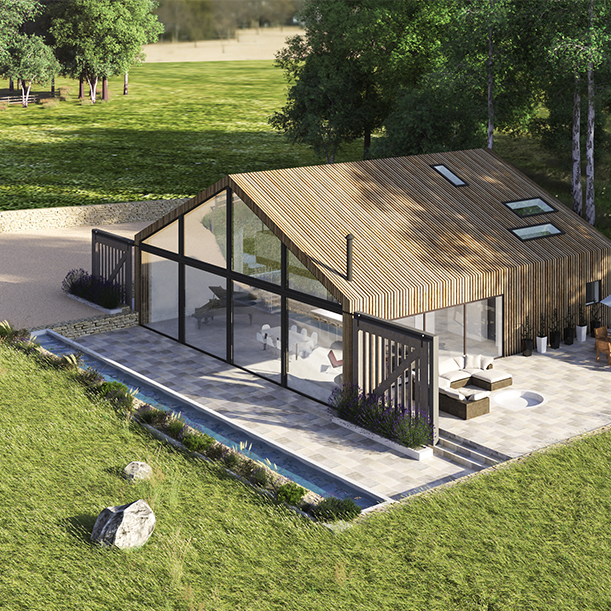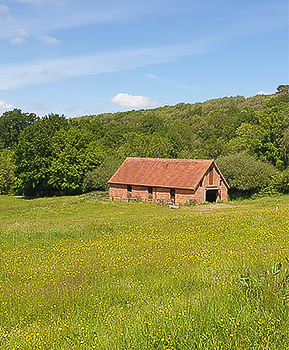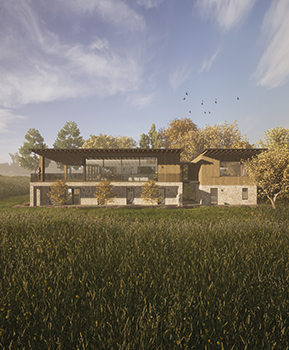In general terms, a Class Q planning application is granted for the conversion of an agricultural building into a dwellinghouse.
In the UK, a Class Q application refers to a specific type of approval using a building’s permitted development rights. Permitted development rights allow certain types of development and changes of use to be carried out without the need for a full planning application.
Class Q falls under Part 3, Schedule 2 of the Town and Country Planning (General Permitted Development) Order 2015 (as amended). It allows for the conversion of agricultural buildings into residential dwellings – commonly referred to as barn conversions.
The main points to note about Class Q Planning applications are as follows:
Class Q permits the conversion of certain agricultural buildings into residential dwellings. These buildings must have been solely used for agricultural purposes on or before March 20, 201, and have various criteria that must be met.
The permitted development right is for a change of use from agricultural use (Use Class A) to a residential use (Use Class C3).
There are a number of limitations on the number of dwellinghouses and the maximum floor area of the converted dwellinghouses. The Class Q order sets out different criteria for small and large dwellinghouses, and often the best solution is to create a scheme that combines both large and small dwelling houses:
Large dwellighouses (larger than 100 sqm)
The number of separate larger dwellinghouses cannot exceed 3
The culminative floorspace of larger dwellinghouses cannot exceed 465 sqm
Small dwellinghouses (100sqm or under)
The number of separate smaller dwellinghouses cannot exceed 5
The culminative floorspace of smaller dwellinghouses cannot exceed 500 sqm
Combined large and small dwellinghouses
The number of separate dwellinghouses (both larger and smaller) cannot exceed
The maximum converted floor area would be achieved by combining one large dwellinghouse of 465sqm, and 4 smaller dwellinghouses each of 100sqm each, therefore providing a total of 865sqm of converted floor area.
While Class Q allows for permitted development rights to be realised, applicants could seek "Prior Approval" from the local planning authority. This means that certain aspects of the proposed development, will be subject to scrutiny by the local authority.
Local authorities can apply conditions and restrictions to the permitted development right, and if any conditions are not met, full planning permission may be required.

It is important to note that while Class Q applications provide a streamlined process for the conversion of agricultural buildings into residential use, there are specific criteria and limitations that must be met. Therefore, it is advisable to consult with your local planning authority and seek professional advice from a planning consultant or experienced architect before proceeding with a Class Q application.
Richmond Bell Architects have worked on several Class Q barn conversions - if you’d like to discuss your project, please do contact us.
All Insights

View Project
Hanger Barn, Wiltshire

Read More
Why do I need a Planning Consultant?

Read More
Contemporary Home Planning Success
Contact Us