Richmond Bell Architects follows the RIBA Plan of Work to develop your project from the first meeting through to completion.
The first step is to meet you and discuss your project.
Following your initial enquiry via phone, email or the website, we will take some information about you and your property, and your plans for it. We will then arrange a site visit to come and meet you and discuss your ideas further.
Ahead of the site visit, we will research the building's planning history and location. We will check if you are in a conservation area or National Landscape, and whether your property is listed.
We will visit your property to discuss your ideas, what you want to achieve and how you want to use the space. There is no charge for this visit.
During the visit, we will review the best way to approach the planning process and discuss any external consultants that might need to be involved. You will also need a surveyor to produce a measured survey of your property before we can start work - we can provide you with contact details for recommended firms.
Following the meeting we will write to you summarising our conversations and provide you with a quote for the architectural work and our terms of engagement.
Contact Us


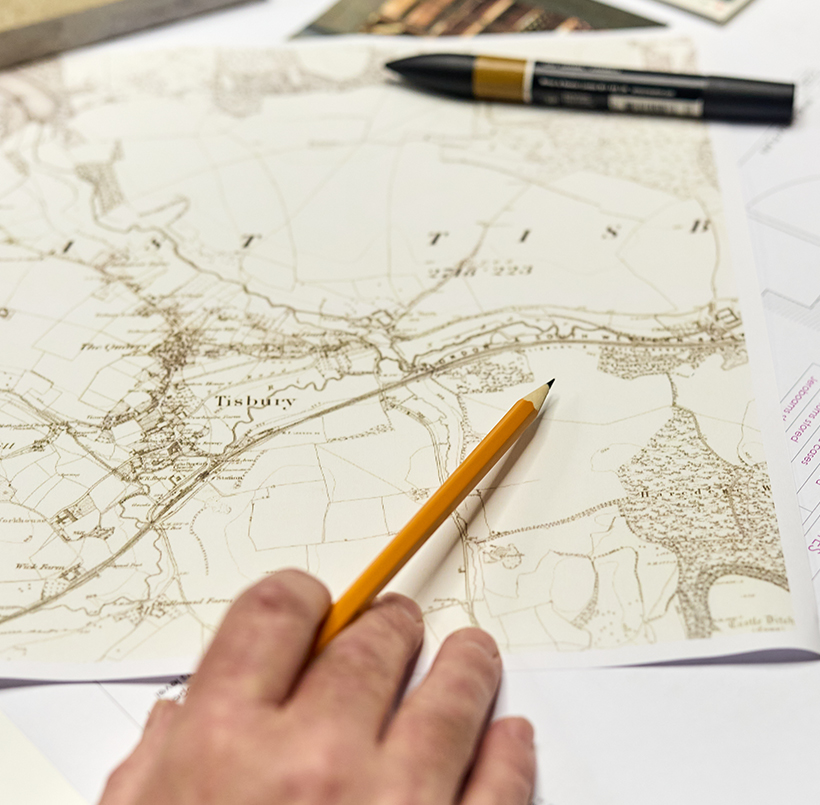
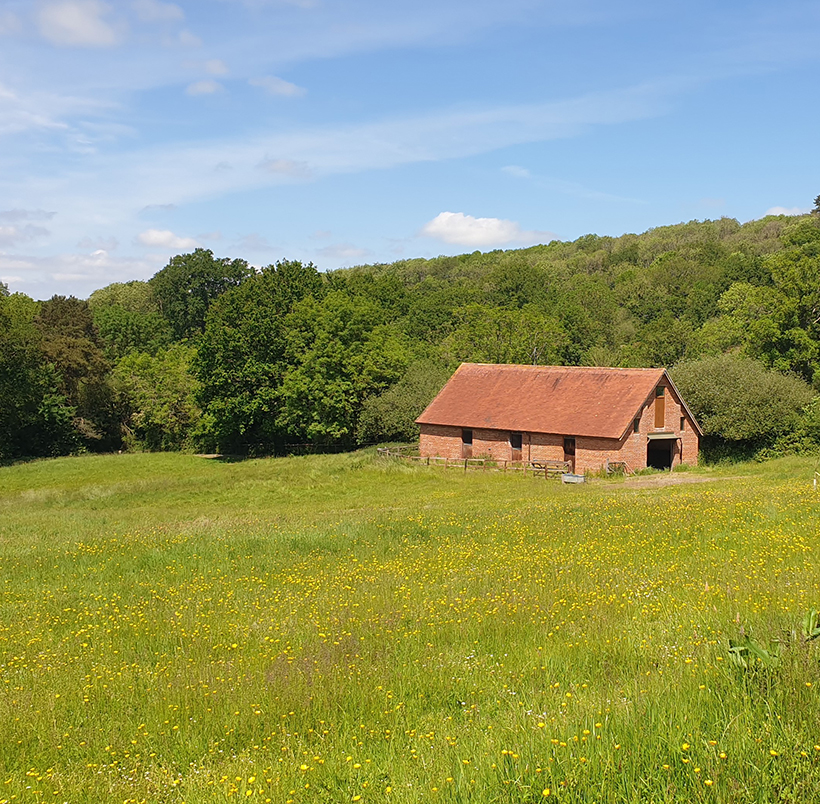
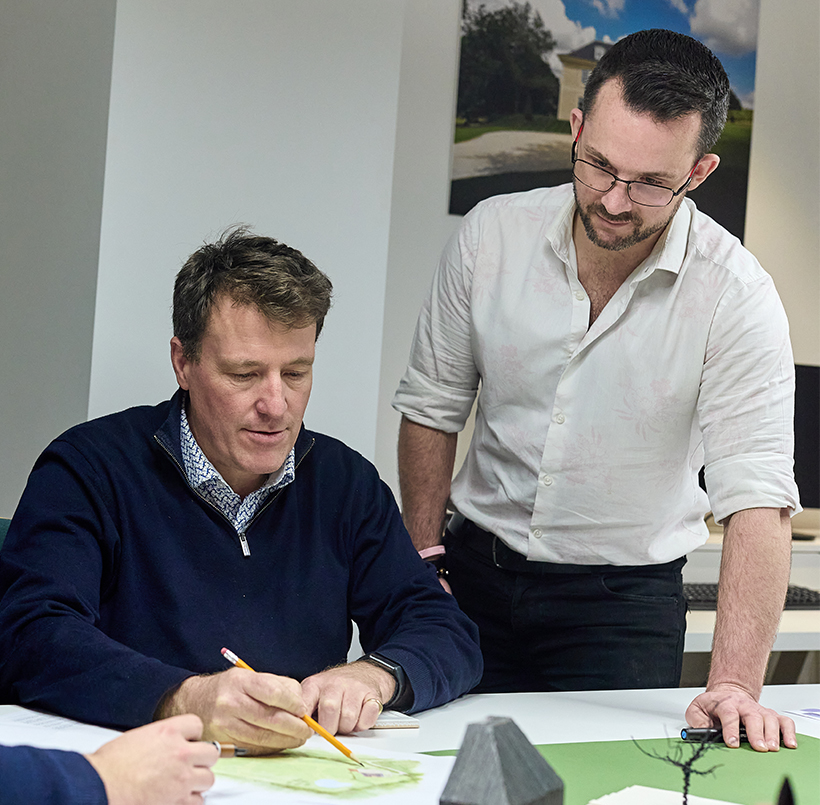

This stage covers the initial design phases of the project and includes the planning submission.
Following receipt of the measured survey we produce some initial scheme designs. These include potential floor layouts as well as ideas for the look of the building. We take into account the position of the site, and the building's orientation and can produce a 3D digital model of the building to help you visualise the space and how it will look.
We will identify the consultants you might need to involve in your project. At the planning stage this could include ecologists, arboriculturalists and planning consultants, or heritage consultants if your building is listed or in a conservation area. If your works will impact on a public road, you might also need the services of a highways consultant.
This stage of the project involves close collaboration with you and your appointed consultants to produce a scheme that achieves your goals whilst still meeting the requirements of the relevant planning authority. We will develop the best planning strategy with the other consultants as this phase of the work develops.
Once you have chosen a design, we finalise the drawings needed by the planning authority. These include existing and proposed site plans, floor plans and elevations, some of which are coloured to give an artistic impression of the scheme.
We may also produce a Design & Access statement explaining the project further.
We will either submit the appropriate planning and listed building applications, or work with a planning consultant. In some cases, we will recommend a pre-application (pre-app) to get an informal response before submitting a full application. We will liaise with the planning officer throughout the process and respond to any comments they have.
Contact Us
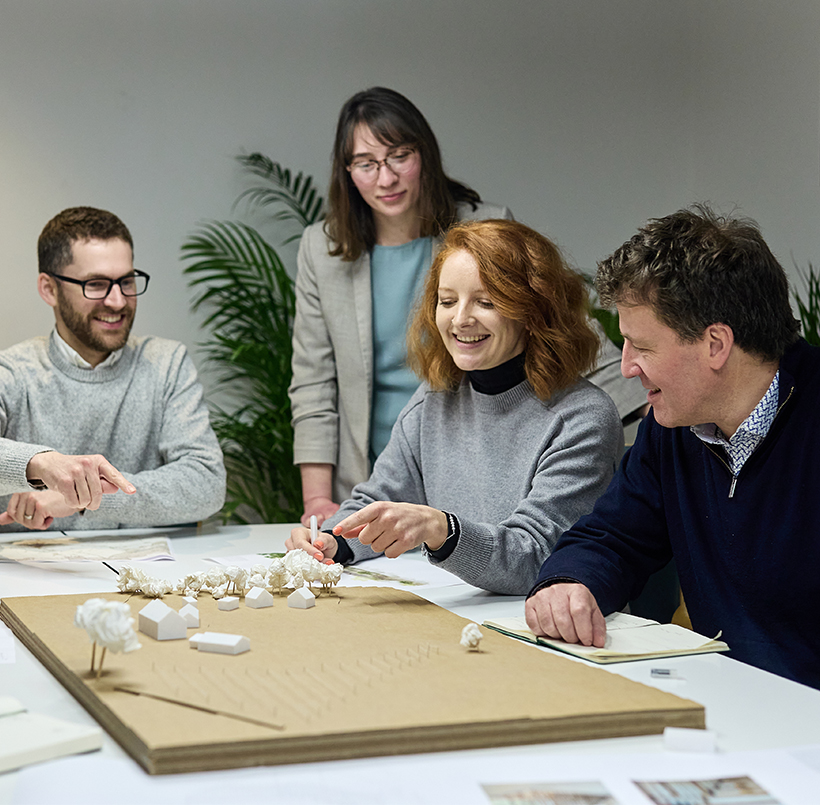
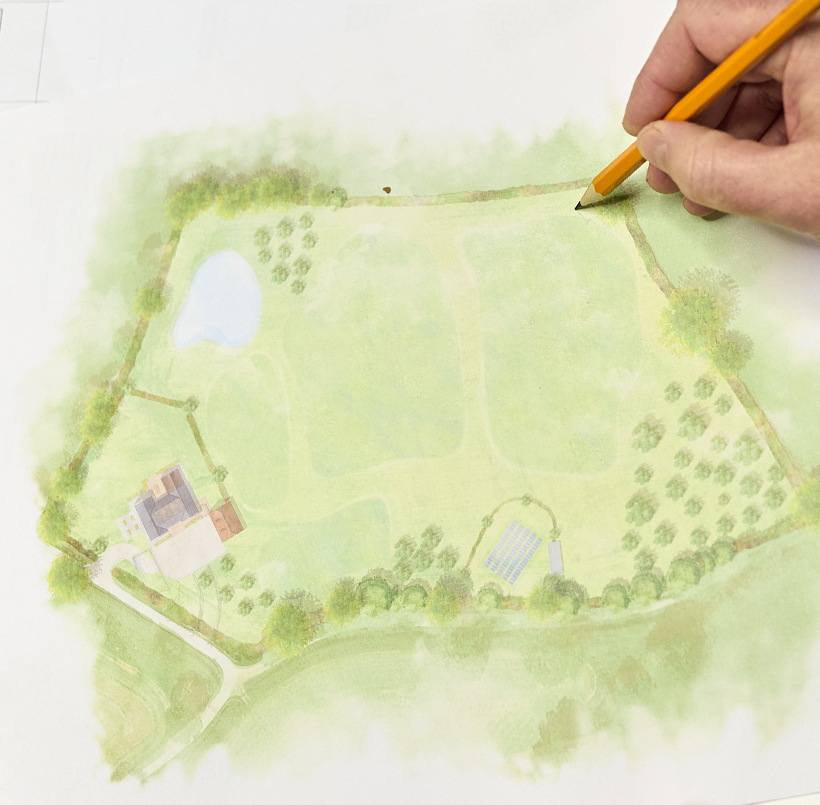
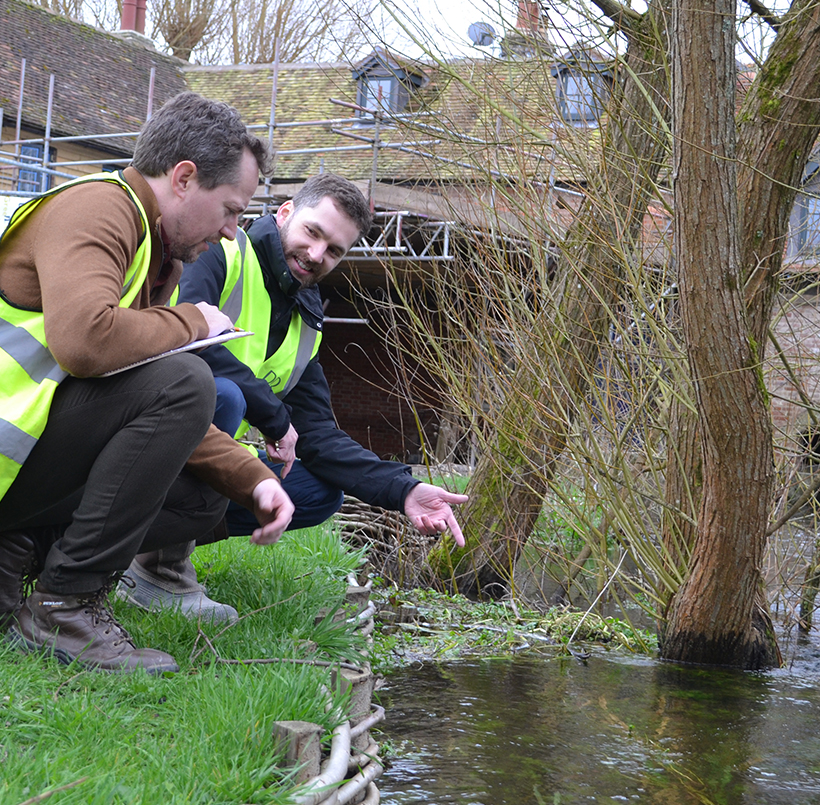
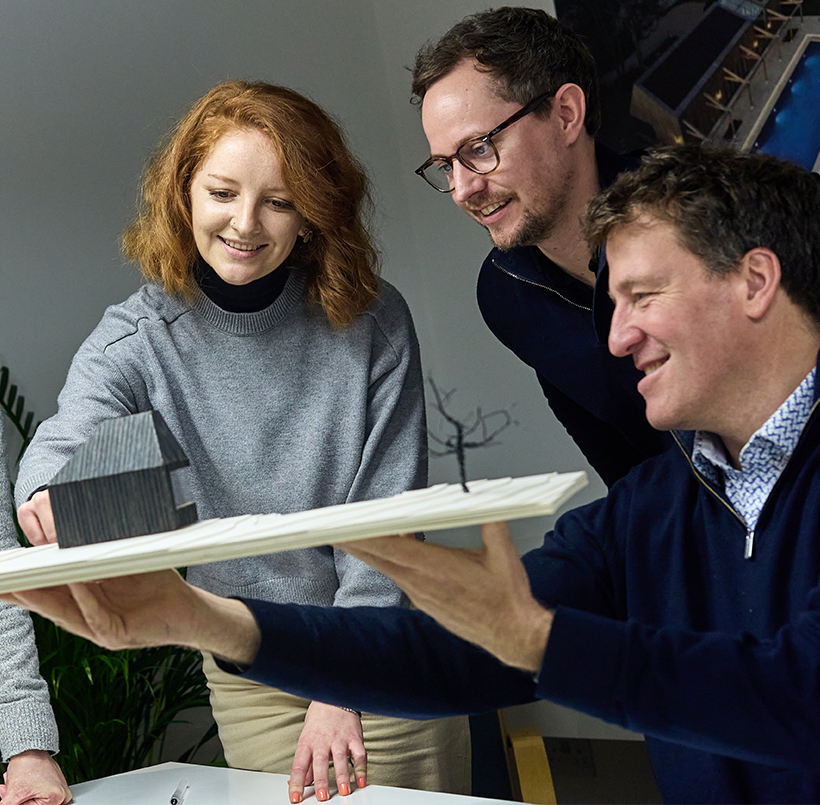
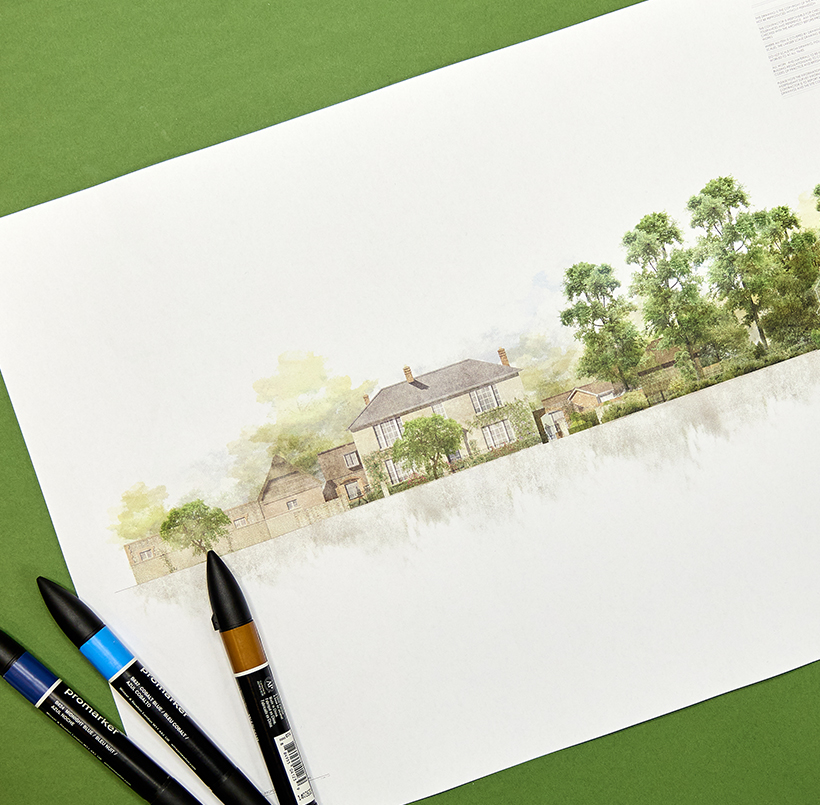
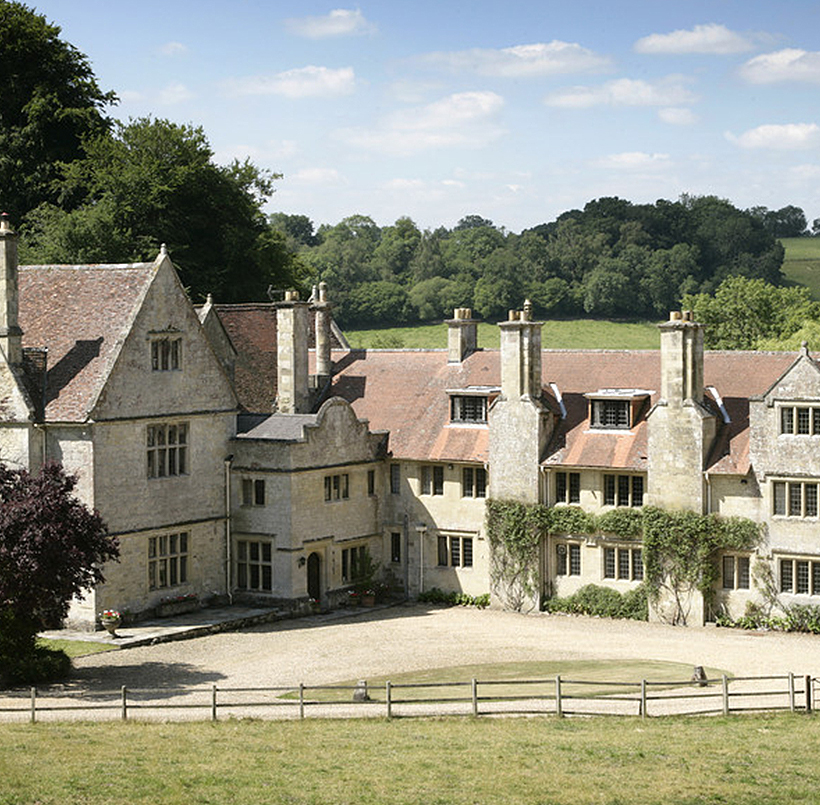
This is the technical design phase of the project, which includes the production of building regulation drawings.
After receiving planning approval, we discuss the details of the project with you, and develop the technical drawings that enable the project to be built.
We offer various levels of Working Drawing packages - see our article 'Building Regulations or Full Working Drawings?' for more information.
This stage of the works also relies on close collaboration and co-ordination of the the input from other consultants working on the project. These may include structural engineers, landscape designers, Mechanical & Electrical engineers and interior designers.
We will help you appoint the right consultants for the project.
The technical design information will incorporate all the necessary elements required under the Building Regulations. This may also include SAP calculation information. This information can be submitted to an Independent Approved Inspector who will provide a full plans check ahead of the works starting on site.
The technical design can be developed further to provide a construction level of information, which will include construction details at 1:5 scale and a full specification of works. This will provide a comprehensive level of information which will help with both costings for the project and to ensure that the right details and finishes are delivered.
We appreciate that keeping a project within budget is vital when undertaking building works. Appointing a quantity surveyor (QS) during this work stage will support you in this. We can help with the appointment of a QS to manage the financial side of the project, estimating costs and material quantities for the works.
Contact Us
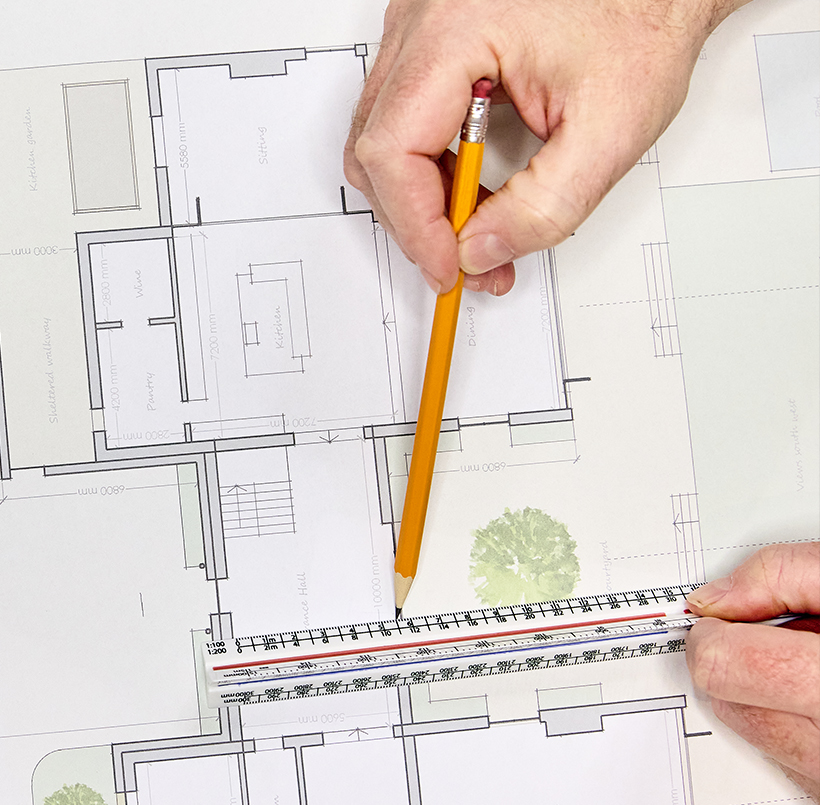
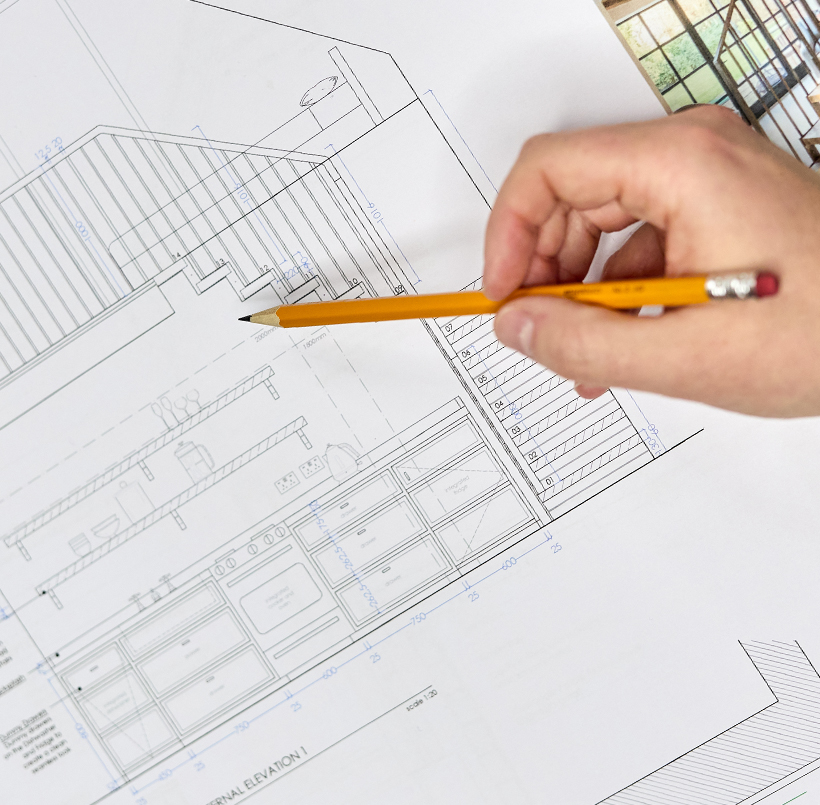
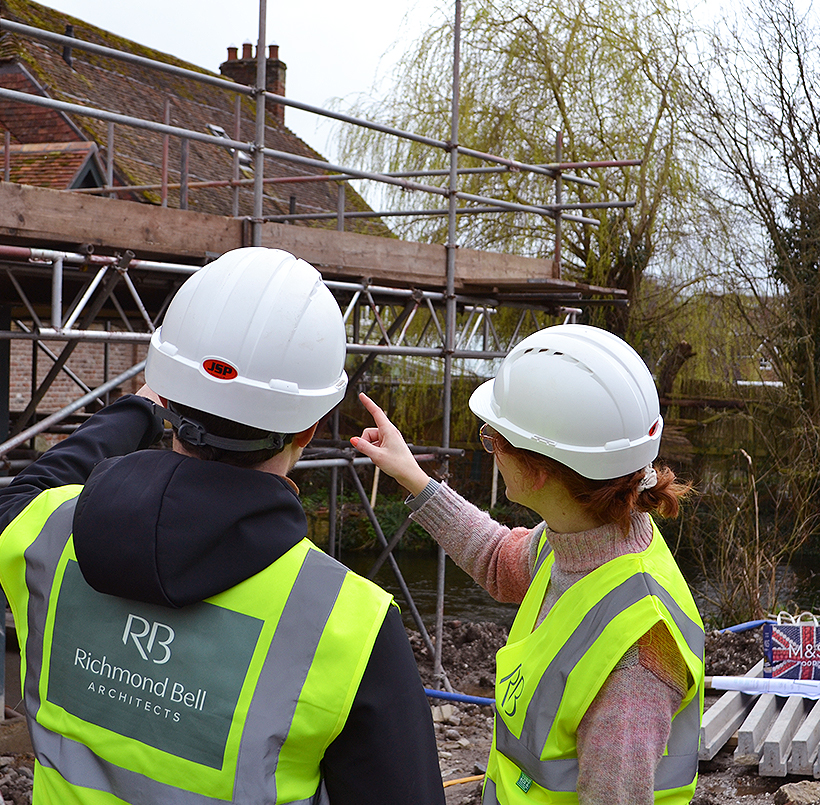
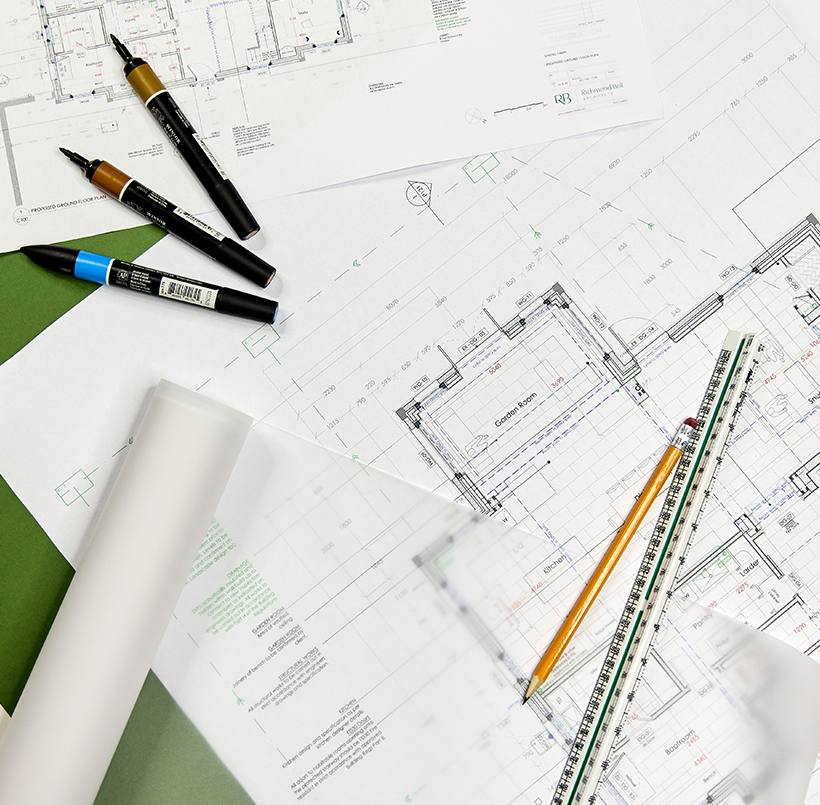


This is the construction phase of the project, which includes the selection of a contractor.
Your planning approval might include certain conditions that have to be met, such as approval of materials or the implementation of ecological requirements. We will help you make sure the necessary applications are submitted to the council, and produce additional details where required.
There are many ways the project can be procured, which will determine the builder you appoint. We will discuss the various options available to you, such as a Fixed Price or Cost Plus contract. Depending on the form of contract you decide to adopt, we can advise you on a number of suitable contractors and help with their appointment.
Our level of involvement at this stage can vary significantly. A quantity surveyor is best placed to act as a contract administrator and we can help you with their appointment. They will administer the building contract between yourselves and the contractor and help with all contractual matters.
Our main role during the construction phase of the project is to act as a Design Consultant. This would include attending regular site meetings where we will help resolve any architectural queries, liaising with yourselves, your contractor and any other consultants.
Contact Us
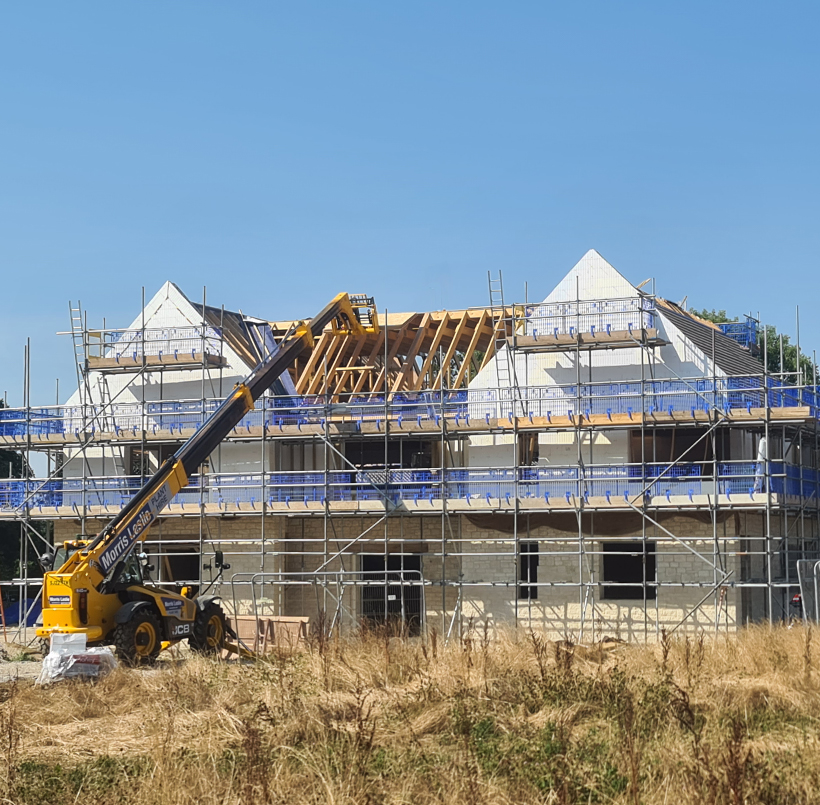
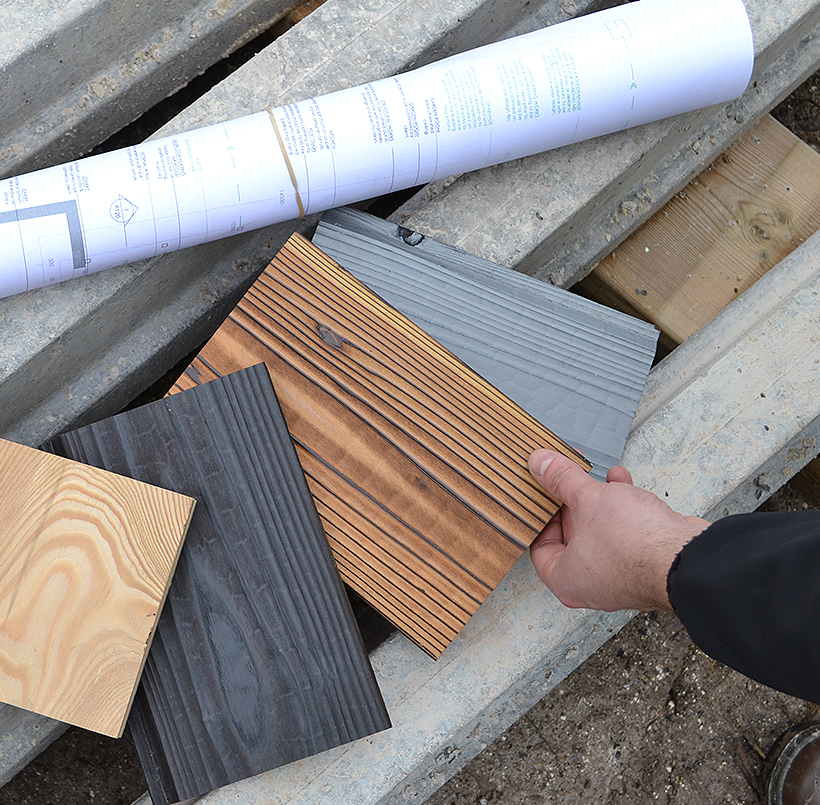
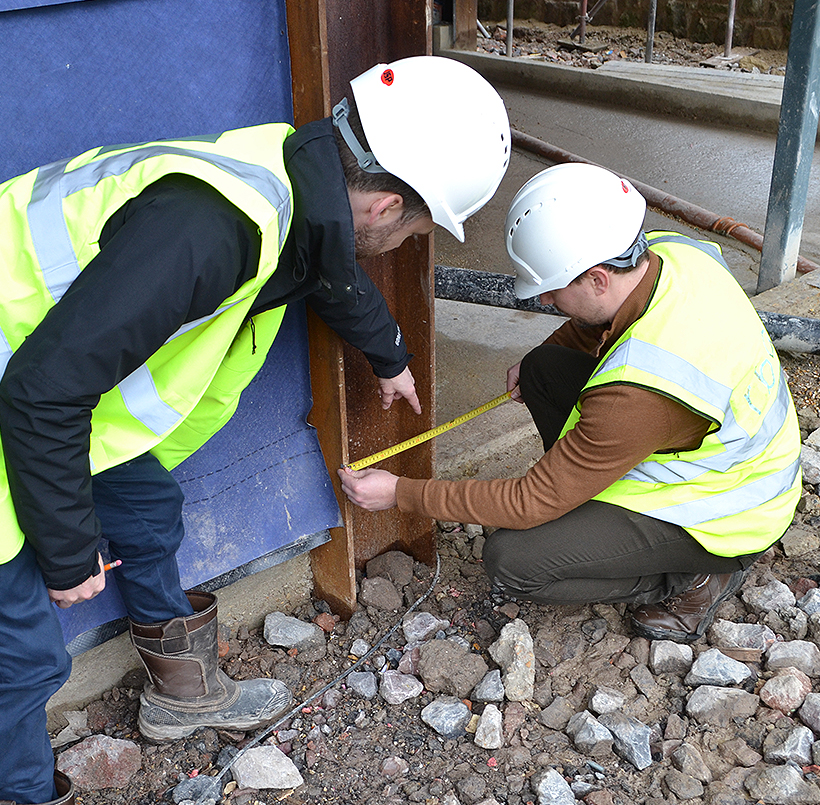

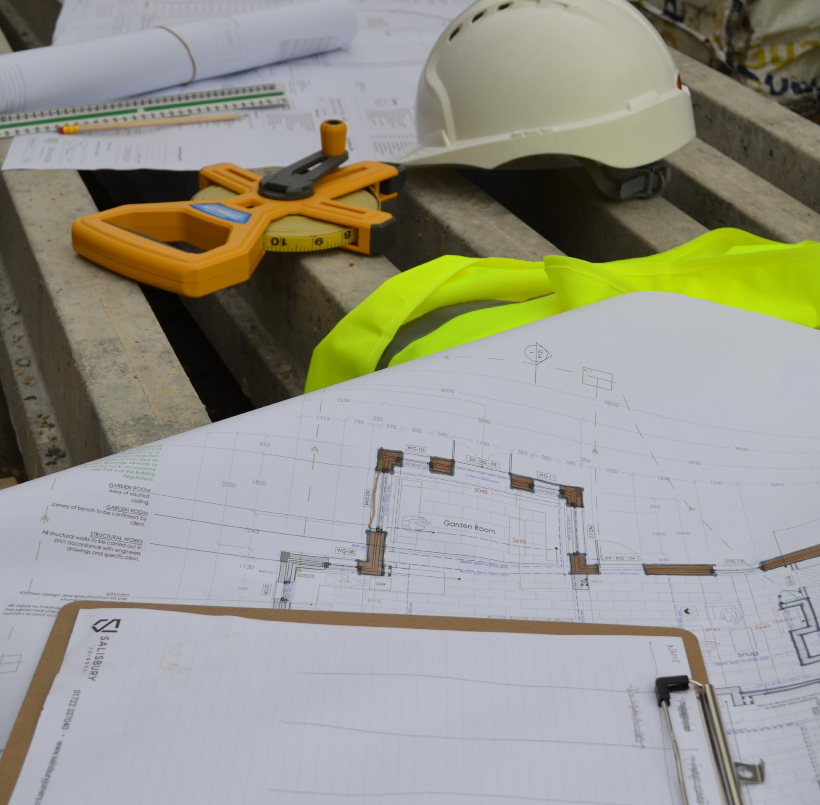
Contact Us